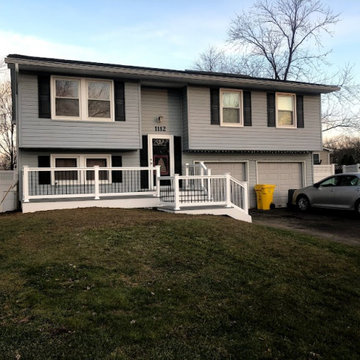Black Mixed Material Railing Porch Ideas
Refine by:
Budget
Sort by:Popular Today
1 - 20 of 33 photos
Item 1 of 3
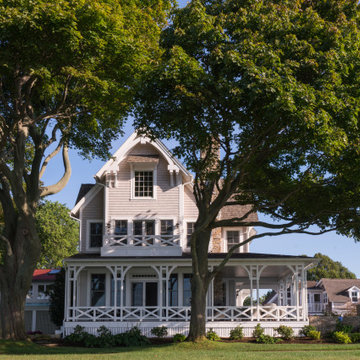
The wraparound porch on this beautiful coastal modern Victorian uses materials created to stand up to the harsh New England coastal environment and provide the homeowners many years of maintenance-free outdoor living. The porch wraps around the Bay side and front of the home to take in the views of the Bay from every possible perspective.
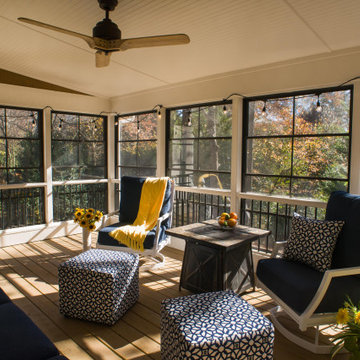
Eze-Breeze back porch designed and built by Atlanta Decking.
This is an example of a mid-sized transitional screened-in and mixed material railing porch design in Atlanta with a roof extension.
This is an example of a mid-sized transitional screened-in and mixed material railing porch design in Atlanta with a roof extension.
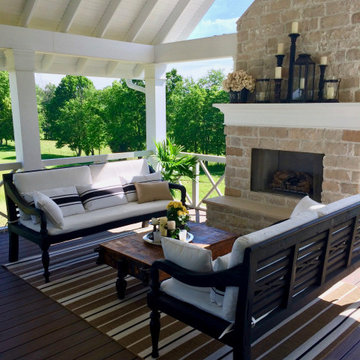
Beautiful stone gas fireplace that warms it's guests with a flip of a switch. This 18'x24' porch easily entertains guests and parties of many types. Trex flooring helps this space to be maintained with very little effort.
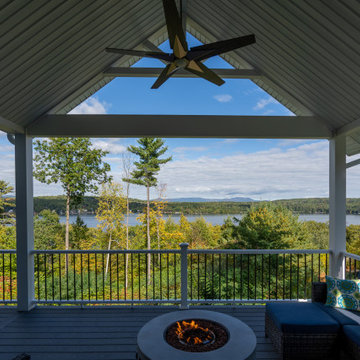
A fantastic view from the covered porch outside the master bedroom of Lake Winnipesaukee.
Mid-sized arts and crafts mixed material railing front porch photo in Other with a fire pit and a roof extension
Mid-sized arts and crafts mixed material railing front porch photo in Other with a fire pit and a roof extension

www.genevacabinet.com, Geneva Cabinet Company, Lake Geneva, WI., Lakehouse with kitchen open to screened in porch overlooking lake.
Large beach style brick mixed material railing back porch photo in Milwaukee with a roof extension
Large beach style brick mixed material railing back porch photo in Milwaukee with a roof extension
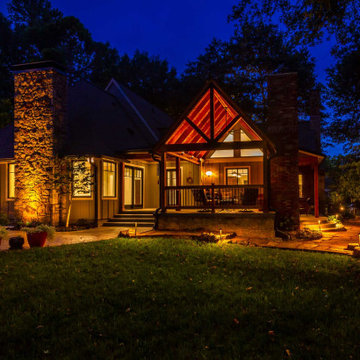
Inspiration for a stamped concrete mixed material railing back porch remodel in Other with a fireplace and a roof extension
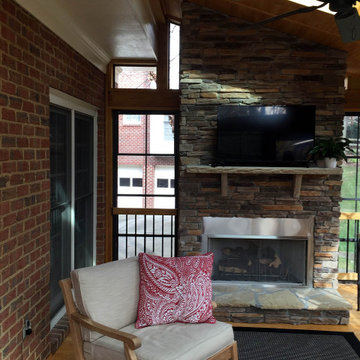
Cozy screened porch with shed roof and skylights. This porch also features a stacked stone, gas-burning fireplace with mantel/TV ledge.
This is an example of a mid-sized contemporary mixed material railing back porch design in Other with a fireplace and a roof extension.
This is an example of a mid-sized contemporary mixed material railing back porch design in Other with a fireplace and a roof extension.
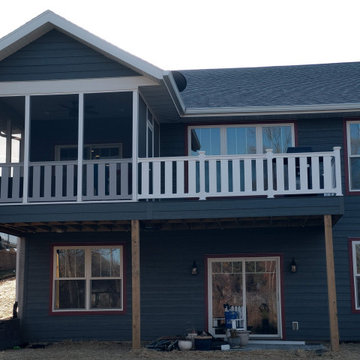
Raised deck with covered screened in porch
This is an example of a large craftsman screened-in and mixed material railing back porch design in Cedar Rapids with a roof extension.
This is an example of a large craftsman screened-in and mixed material railing back porch design in Cedar Rapids with a roof extension.
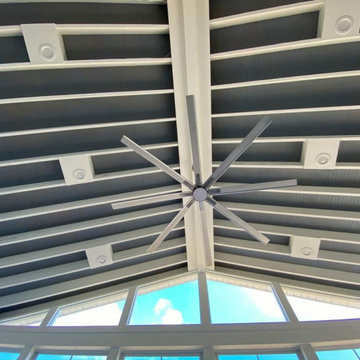
Custom three-season room porch in Waxhaw, NC by Deck Plus.
The porch features a gable roof, an interior with an open rafter ceiling finish with an outdoor kitchen, and an integrated outdoor kitchen.
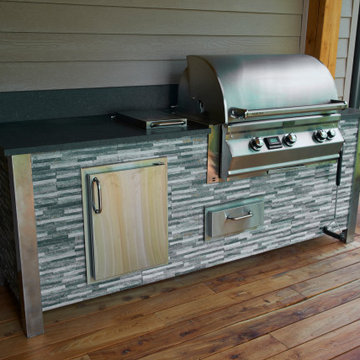
Custom built grilling station.
Mid-sized trendy screened-in and mixed material railing back porch photo in Other with a roof extension
Mid-sized trendy screened-in and mixed material railing back porch photo in Other with a roof extension
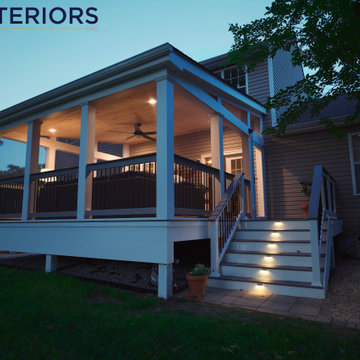
KR Exteriors Custom Built Composite Porch
Mid-sized minimalist screened-in and mixed material railing back porch photo in DC Metro with decking and a roof extension
Mid-sized minimalist screened-in and mixed material railing back porch photo in DC Metro with decking and a roof extension
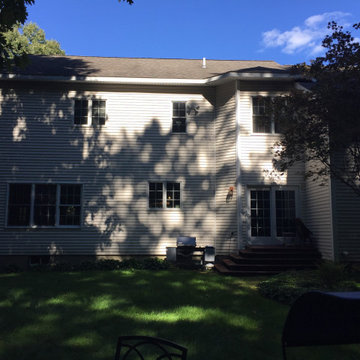
Back of home Before
Mid-sized farmhouse screened-in and mixed material railing porch photo in Other with decking and a roof extension
Mid-sized farmhouse screened-in and mixed material railing porch photo in Other with decking and a roof extension
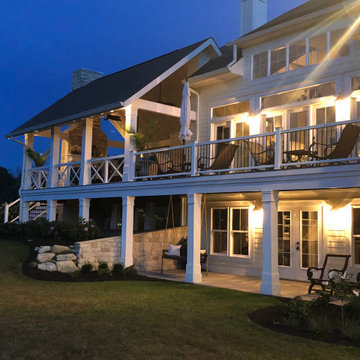
Beautiful stone gas fireplace that warms it's guests with a flip of a switch. This 18'x24' porch easily entertains guests and parties of many types. Trex flooring helps this space to be maintained with very little effort.
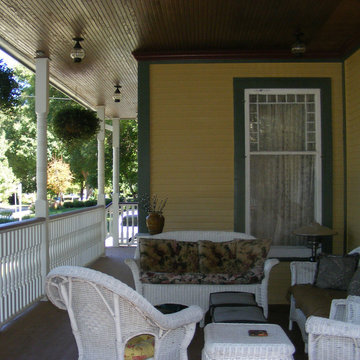
2-story addition to this historic 1894 Princess Anne Victorian. Family room, new full bath, relocated half bath, expanded kitchen and dining room, with Laundry, Master closet and bathroom above. Wrap-around porch with gazebo.
Photos by 12/12 Architects and Robert McKendrick Photography.
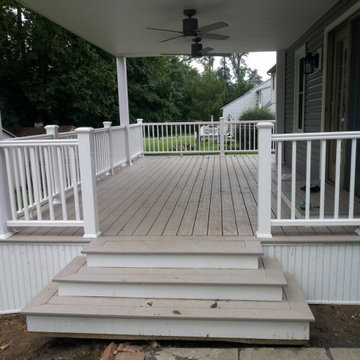
AFTER MBC
This is an example of a large contemporary mixed material railing porch design in Other with decking and a roof extension.
This is an example of a large contemporary mixed material railing porch design in Other with decking and a roof extension.
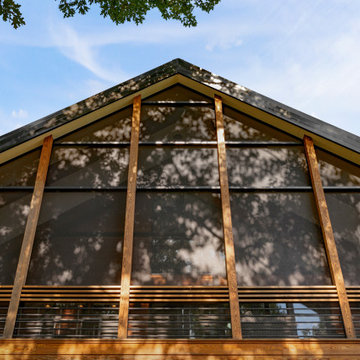
Spacecrafting
Inspiration for a large modern screened-in and mixed material railing back porch remodel in Minneapolis
Inspiration for a large modern screened-in and mixed material railing back porch remodel in Minneapolis
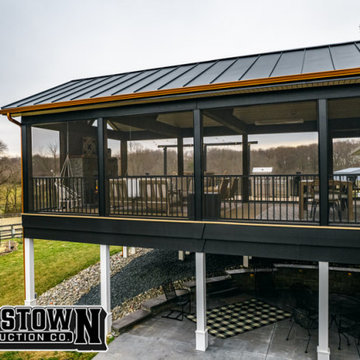
Experience outdoor luxury with our tailor-made Trex deck, renowned for its durability and sleek aesthetics. Part of the deck boasts a sophisticated outdoor enclosure, offering a perfect blend of open-air enjoyment and sheltered comfort. Whether you're basking in the sun or seeking a cozy retreat, our design ensures an unparalleled outdoor experience catered to your unique taste.
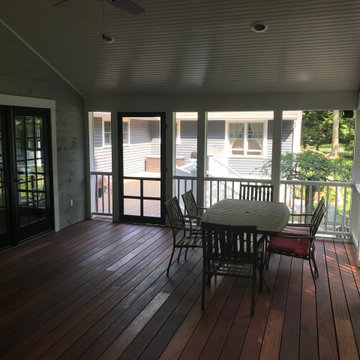
We built a new porch and also a new deck at this property. The porch has cedar clap boards, mahogany decking and lattice. White bead board was installed on the ceiling along with recessed lights. The interior wall of the porch has stained ship lap. We also made custom removable screens for easy replacement in the future. The deck has azek decking, and pvc trim boards.
Black Mixed Material Railing Porch Ideas
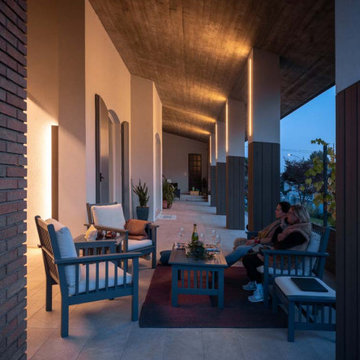
Progetto di riqualificazione del portico e del giardino
Large minimalist stone mixed material railing porch photo in Other with a roof extension
Large minimalist stone mixed material railing porch photo in Other with a roof extension
1






