Black Open Concept Living Space Ideas
Refine by:
Budget
Sort by:Popular Today
1 - 20 of 14,951 photos
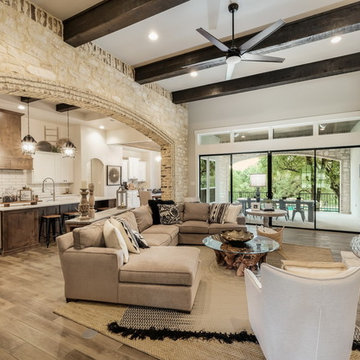
Transitional open concept medium tone wood floor and brown floor living room photo in Austin with white walls, a standard fireplace, a stone fireplace and a wall-mounted tv

Lavish Transitional living room with soaring white geometric (octagonal) coffered ceiling and panel molding. The room is accented by black architectural glazing and door trim. The second floor landing/balcony, with glass railing, provides a great view of the two story book-matched marble ribbon fireplace.
Architect: Hierarchy Architecture + Design, PLLC
Interior Designer: JSE Interior Designs
Builder: True North
Photographer: Adam Kane Macchia
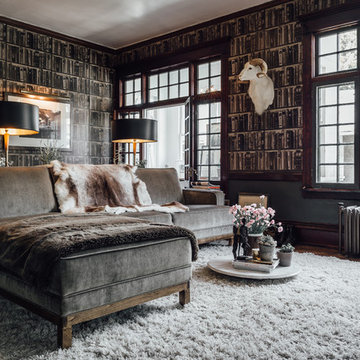
Kerri Fukui
Example of a mid-sized eclectic open concept dark wood floor living room design in Salt Lake City
Example of a mid-sized eclectic open concept dark wood floor living room design in Salt Lake City
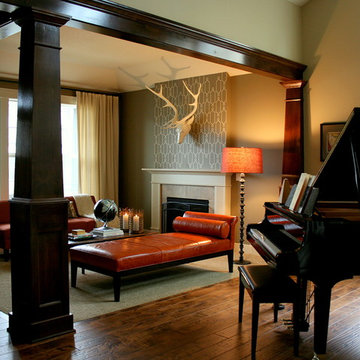
Elegant open concept medium tone wood floor family room photo in Portland with a music area, beige walls, a standard fireplace and no tv

Inspiration for a large contemporary formal and open concept light wood floor and brown floor living room remodel in Baltimore with white walls, a standard fireplace, a stone fireplace and no tv
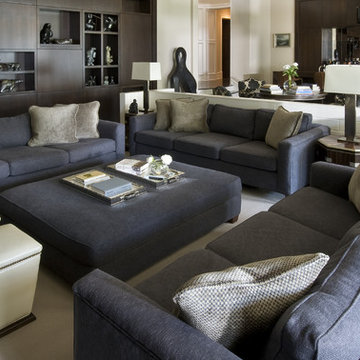
Example of a huge classic open concept carpeted living room design in Orlando with white walls, a bar and a media wall

Designed by Johnson Squared, Bainbridge Is., WA © 2013 John Granen
Inspiration for a mid-sized contemporary open concept concrete floor and brown floor family room remodel in Seattle with white walls, a wall-mounted tv and no fireplace
Inspiration for a mid-sized contemporary open concept concrete floor and brown floor family room remodel in Seattle with white walls, a wall-mounted tv and no fireplace

Peter Rymwid Photography
Example of a mid-sized minimalist open concept slate floor living room design in New York with white walls, a standard fireplace, a wall-mounted tv and a stone fireplace
Example of a mid-sized minimalist open concept slate floor living room design in New York with white walls, a standard fireplace, a wall-mounted tv and a stone fireplace

My client was moving from a 5,000 sq ft home into a 1,365 sq ft townhouse. She wanted a clean palate and room for entertaining. The main living space on the first floor has 5 sitting areas, three are shown here. She travels a lot and wanted her art work to be showcased. We kept the overall color scheme black and white to help give the space a modern loft/ art gallery feel. the result was clean and modern without feeling cold. Randal Perry Photography

Stacking doors roll entirely away, blending the open floor plan with outdoor living areas // Image : John Granen Photography, Inc.
Family room - contemporary open concept wood ceiling family room idea in Seattle with black walls, a ribbon fireplace, a metal fireplace and a media wall
Family room - contemporary open concept wood ceiling family room idea in Seattle with black walls, a ribbon fireplace, a metal fireplace and a media wall

Large beach style open concept light wood floor, brown floor and wood ceiling family room photo in Other with white walls, a standard fireplace, a stone fireplace and a wall-mounted tv

Soft light reveals every fine detail in the custom cabinetry, illuminating the way along the naturally colored floor patterns. This view shows the arched floor to ceiling windows, exposed wooden beams, built in wooden cabinetry complete with a bar fridge and the 30 foot long sliding door that opens to the outdoors.

Bill Taylor
Example of a classic formal and open concept dark wood floor and coffered ceiling living room design in Boston with white walls, a standard fireplace and a stone fireplace
Example of a classic formal and open concept dark wood floor and coffered ceiling living room design in Boston with white walls, a standard fireplace and a stone fireplace

This stunning, light-filled two story great room has a full height fireplace made from Northern Irish black limestone.
Example of a huge transitional open concept medium tone wood floor living room design in Detroit with gray walls, a standard fireplace, a stone fireplace and a wall-mounted tv
Example of a huge transitional open concept medium tone wood floor living room design in Detroit with gray walls, a standard fireplace, a stone fireplace and a wall-mounted tv

Landmark Photography
Home theater - large contemporary open concept medium tone wood floor and brown floor home theater idea in Other with white walls and a projector screen
Home theater - large contemporary open concept medium tone wood floor and brown floor home theater idea in Other with white walls and a projector screen
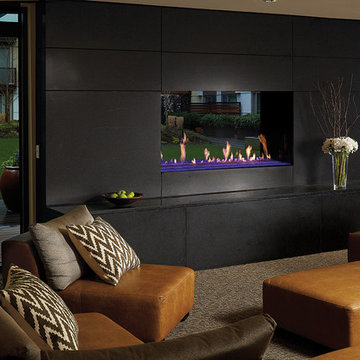
48" x 36" See-Thru, DaVinci Custom Fireplace
Living room - large contemporary formal and open concept carpeted and multicolored floor living room idea in Seattle with a ribbon fireplace, a stone fireplace, black walls and no tv
Living room - large contemporary formal and open concept carpeted and multicolored floor living room idea in Seattle with a ribbon fireplace, a stone fireplace, black walls and no tv

This living room is layered with classic modern pieces and vintage asian accents. The natural light floods through the open plan. Photo by Whit Preston

The media room features a wool sectional and a pair of vintage Milo Baughman armchairs reupholstered in a snappy green velvet. All upholstered items were made with natural latex cushions wrapped in organic wool in order to eliminate harmful chemicals for our eco and health conscious clients (who were passionate about green interior design). An oversized table functions as a desk or a serving table when our clients entertain large parties.
Thomas Kuoh Photography

island Paint Benj Moore Kendall Charcoal
Floors- DuChateau Chateau Antique White
Living room - mid-sized transitional open concept light wood floor and gray floor living room idea in San Francisco with gray walls and no tv
Living room - mid-sized transitional open concept light wood floor and gray floor living room idea in San Francisco with gray walls and no tv
Black Open Concept Living Space Ideas

Living room - contemporary open concept light wood floor and gray floor living room idea in Miami with white walls and a tv stand
1









