Black U-Shaped Kitchen Ideas
Refine by:
Budget
Sort by:Popular Today
1 - 20 of 17,216 photos
Item 1 of 3
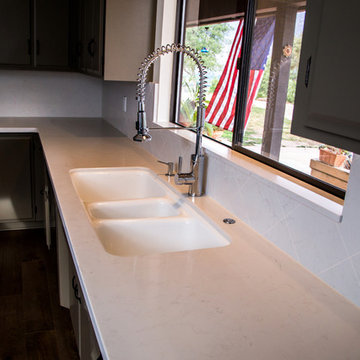
Frosty Carrina Caesarstone countertops, backsplash and sill. Backsplash slab scored and grouted to look like tile. Proudly serving Santa Barbara & Ventura Counties since 1994.
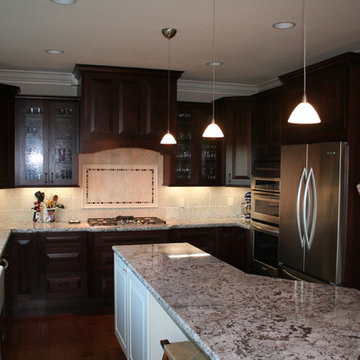
Dark Cherry Cabinets, White Island, Dura Supreme, Bianco Antico Granite, Wood Floors, Mantle Hood, Glass Cabinet
Example of a mid-sized classic u-shaped medium tone wood floor open concept kitchen design in San Francisco with a farmhouse sink, raised-panel cabinets, dark wood cabinets, granite countertops, beige backsplash, stone tile backsplash, stainless steel appliances and an island
Example of a mid-sized classic u-shaped medium tone wood floor open concept kitchen design in San Francisco with a farmhouse sink, raised-panel cabinets, dark wood cabinets, granite countertops, beige backsplash, stone tile backsplash, stainless steel appliances and an island
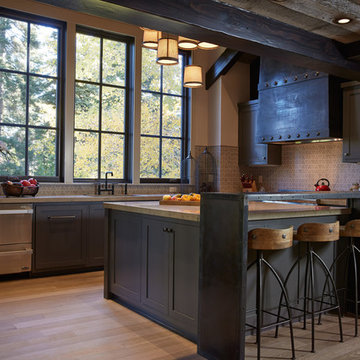
phillip harris
Inspiration for a rustic u-shaped open concept kitchen remodel in San Francisco with shaker cabinets, blue cabinets and paneled appliances
Inspiration for a rustic u-shaped open concept kitchen remodel in San Francisco with shaker cabinets, blue cabinets and paneled appliances
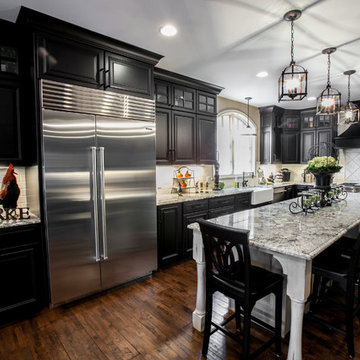
Gorgeous and dramatic black and white kitchen with black cabinetry, granite countertops, white subway tile backsplash, cream island, hand-scraped hardwood flooring, farmhouse sink, Sub-Zero appliances, and Wolf range.
Vivian Lodderhose

The architect’s plans had a single island with large windows on both main walls. The one window overlooked the unattractive side of a neighbor’s house while the other was not large enough to see the beautiful large back yard. The kitchen entry location made the mudroom extremely small and left only a few design options for the kitchen layout. The almost 14’ high ceilings also gave lots of opportunities for a unique design, but care had to be taken to still make the space feel warm and cozy.
After drawing four design options, one was chosen that relocated the entry from the mudroom, making the mudroom a lot more accessible. A prep island across from the range and an entertaining island were included. The entertaining island included a beverage refrigerator for guests to congregate around and to help them stay out of the kitchen work areas. The small island appeared to be floating on legs and incorporates a sink and single dishwasher drawer for easy clean up of pots and pans.

Example of a huge transitional u-shaped painted wood floor and blue floor eat-in kitchen design in Nashville with a farmhouse sink, beaded inset cabinets, black cabinets, quartz countertops, white backsplash, ceramic backsplash, paneled appliances, an island and white countertops

Design, Fabrication, Install and Photography by MacLaren Kitchen and Bath
Cabinetry: Centra/Mouser Square Inset style. Coventry Doors/Drawers and select Slab top drawers. Semi-Custom Cabinetry, mouldings and hardware installed by MacLaren and adjusted onsite.
Decorative Hardware: Jeffrey Alexander/Florence Group Cups and Knobs
Backsplash: Handmade Subway Tile in Crackled Ice with Custom ledge and frame installed in Sea Pearl Quartzite
Countertops: Sea Pearl Quartzite with a Half-Round-Over Edge
Sink: Blanco Large Single Bowl in Metallic Gray
Extras: Modified wooden hood frame, Custom Doggie Niche feature for dog platters and treats drawer, embellished with a custom Corian dog-bone pull.

Eat-in kitchen - mid-sized rustic u-shaped light wood floor eat-in kitchen idea in Charlotte with raised-panel cabinets, black cabinets, granite countertops, beige backsplash, stone tile backsplash, stainless steel appliances and an island

Industrial transitional English style kitchen. The addition and remodeling were designed to keep the outdoors inside. Replaced the uppers and prioritized windows connected to key parts of the backyard and having open shelvings with walnut and brass details.
Custom dark cabinets made locally. Designed to maximize the storage and performance of a growing family and host big gatherings. The large island was a key goal of the homeowners with the abundant seating and the custom booth opposite to the range area. The booth was custom built to match the client's favorite dinner spot. In addition, we created a more New England style mudroom in connection with the patio. And also a full pantry with a coffee station and pocket doors.
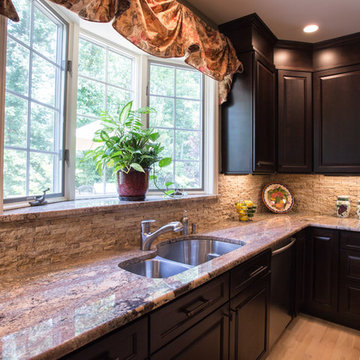
Drawing inspiration from old-world Europe, Tuscan-style decorating is never short on drama or elegance. We brought a touch of that old-world charm into this home with design elements that looks refined, warm, and just a touch of rustic. This Tuscan kitchen design is basically inspired by Italian forms and designs.
Granite -Juparana Crema Bordeaux
Backsplash - Tam Petra Stone Orsini - Listello - ABCF (Pencil) - 1x12 - ABC
Photo Credit - Blackstock Photography

Straight Stacked backsplash tile, slim shaker full overlay cabinets, soft close drawers, quartz countertops, waterfall edge island, edge pull cabinet hardware, Bertazoni appliances

Mid-sized cottage u-shaped medium tone wood floor and brown floor kitchen photo in Dallas with a farmhouse sink, shaker cabinets, white cabinets, beige backsplash, stainless steel appliances, an island, granite countertops and stone tile backsplash

Rustic Canyon Kitchen. Photo by Douglas Hill
Mountain style u-shaped terra-cotta tile and orange floor kitchen photo in Los Angeles with a farmhouse sink, shaker cabinets, green cabinets, stainless steel countertops, stainless steel appliances and a peninsula
Mountain style u-shaped terra-cotta tile and orange floor kitchen photo in Los Angeles with a farmhouse sink, shaker cabinets, green cabinets, stainless steel countertops, stainless steel appliances and a peninsula

Kitchen - small traditional u-shaped dark wood floor kitchen idea in Austin with an undermount sink, white cabinets, multicolored backsplash, stainless steel appliances, a peninsula and recessed-panel cabinets

Photographer Adam Cohen
Inspiration for a timeless u-shaped eat-in kitchen remodel in Miami with matchstick tile backsplash, multicolored backsplash, white cabinets, stainless steel appliances, marble countertops and shaker cabinets
Inspiration for a timeless u-shaped eat-in kitchen remodel in Miami with matchstick tile backsplash, multicolored backsplash, white cabinets, stainless steel appliances, marble countertops and shaker cabinets

Alan Blakely
Inspiration for a large transitional u-shaped medium tone wood floor and brown floor kitchen remodel in Salt Lake City with recessed-panel cabinets, marble countertops, marble backsplash, stainless steel appliances, an island, an undermount sink, beige cabinets, white backsplash and white countertops
Inspiration for a large transitional u-shaped medium tone wood floor and brown floor kitchen remodel in Salt Lake City with recessed-panel cabinets, marble countertops, marble backsplash, stainless steel appliances, an island, an undermount sink, beige cabinets, white backsplash and white countertops

Mt. Washington, CA - Complete Kitchen Remodel
Installation of the flooring, cabinets/cupboards, countertops, appliances, tiled backsplash. windows and and fresh paint to finish.

Large tuscan u-shaped terra-cotta tile kitchen photo in Atlanta with shaker cabinets, blue cabinets, wood countertops, multicolored backsplash, stainless steel appliances, an island, a farmhouse sink and brown countertops

Renovation of a 1950's tract home into a stunning masterpiece. Matte lacquer finished cabinets with deep charcoal which coordinates with the dark waterfall stone on the living room end of the duplex.
Black U-Shaped Kitchen Ideas

Reed Brown Photography
Example of a trendy u-shaped gray floor kitchen pantry design in Nashville with open cabinets, white cabinets and white countertops
Example of a trendy u-shaped gray floor kitchen pantry design in Nashville with open cabinets, white cabinets and white countertops
1





