Black Utility Room Ideas
Refine by:
Budget
Sort by:Popular Today
21 - 40 of 396 photos
Item 1 of 3
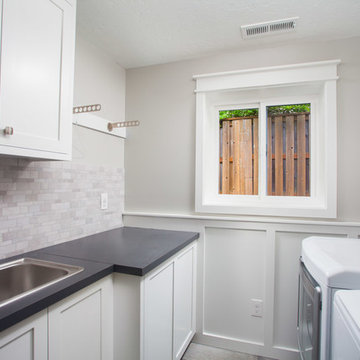
Example of a mid-sized transitional galley porcelain tile and gray floor utility room design in Other with shaker cabinets, white cabinets, gray walls, a side-by-side washer/dryer, a drop-in sink and solid surface countertops
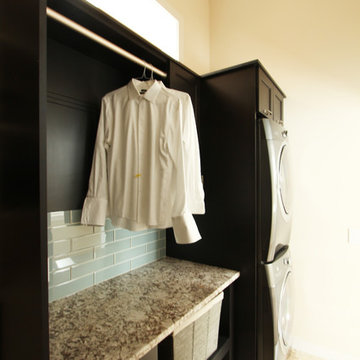
Utility room - small transitional single-wall travertine floor and beige floor utility room idea in Other with recessed-panel cabinets, dark wood cabinets, granite countertops, beige walls, a side-by-side washer/dryer and beige countertops

Mid-sized elegant galley limestone floor and gray floor utility room photo in Cincinnati with shaker cabinets, white cabinets, granite countertops and gray walls
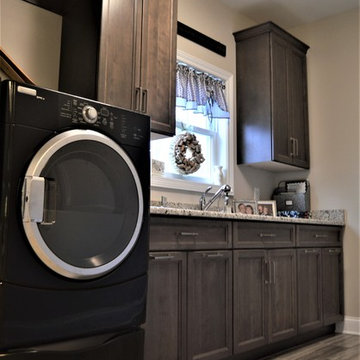
Inspiration for a mid-sized timeless l-shaped vinyl floor and gray floor utility room remodel in Chicago with an undermount sink, shaker cabinets, solid surface countertops, beige walls, a side-by-side washer/dryer and dark wood cabinets
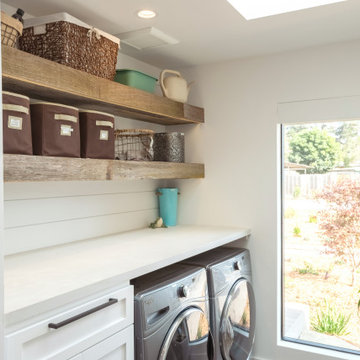
Utility room - large cottage utility room idea in Other with white cabinets, white walls, a side-by-side washer/dryer and white countertops
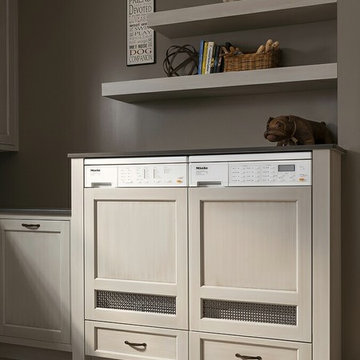
Example of a classic u-shaped utility room design in Seattle with a farmhouse sink, recessed-panel cabinets and a side-by-side washer/dryer
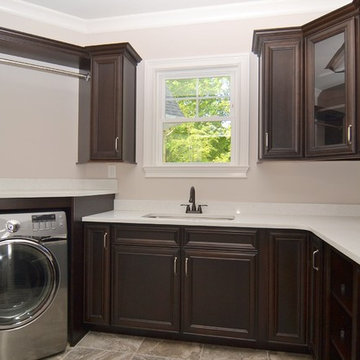
Salina Russell Photography
Large transitional u-shaped ceramic tile utility room photo in Raleigh with recessed-panel cabinets, dark wood cabinets, beige walls and a side-by-side washer/dryer
Large transitional u-shaped ceramic tile utility room photo in Raleigh with recessed-panel cabinets, dark wood cabinets, beige walls and a side-by-side washer/dryer

Pantries and mud room storage in laundry room.
Large transitional u-shaped travertine floor and multicolored floor utility room photo in Denver with shaker cabinets, blue cabinets, quartz countertops, white walls, a side-by-side washer/dryer and white countertops
Large transitional u-shaped travertine floor and multicolored floor utility room photo in Denver with shaker cabinets, blue cabinets, quartz countertops, white walls, a side-by-side washer/dryer and white countertops
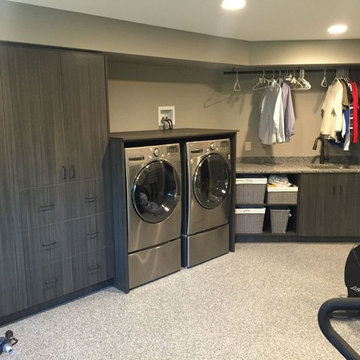
Beautiful multi-purpose basement room. Learn more about custom organization solutions at www.closetsforlife.com.
Large trendy single-wall utility room photo in Minneapolis with beige walls, an undermount sink, flat-panel cabinets, dark wood cabinets and a side-by-side washer/dryer
Large trendy single-wall utility room photo in Minneapolis with beige walls, an undermount sink, flat-panel cabinets, dark wood cabinets and a side-by-side washer/dryer
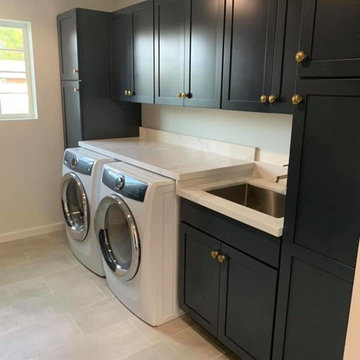
Inspiration for a mid-sized contemporary galley porcelain tile and gray floor utility room remodel in Phoenix with an undermount sink, shaker cabinets, black cabinets, quartzite countertops, gray walls, a side-by-side washer/dryer and white countertops
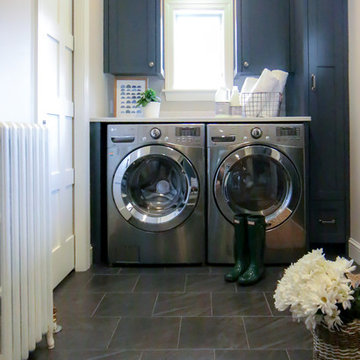
Multi-functional mudroom and laundry space was the decision for this busy on the go family!
Example of a classic porcelain tile and black floor utility room design in Minneapolis with shaker cabinets, blue cabinets, quartz countertops, beige walls, a side-by-side washer/dryer and white countertops
Example of a classic porcelain tile and black floor utility room design in Minneapolis with shaker cabinets, blue cabinets, quartz countertops, beige walls, a side-by-side washer/dryer and white countertops
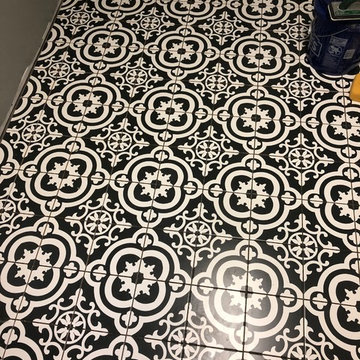
Ceramic tile flooring
Example of a mid-sized country l-shaped ceramic tile and multicolored floor utility room design in Other with a drop-in sink, shaker cabinets, dark wood cabinets, laminate countertops, gray walls and a side-by-side washer/dryer
Example of a mid-sized country l-shaped ceramic tile and multicolored floor utility room design in Other with a drop-in sink, shaker cabinets, dark wood cabinets, laminate countertops, gray walls and a side-by-side washer/dryer
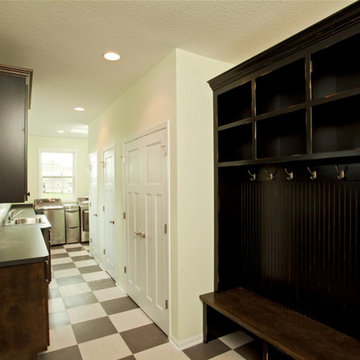
Homes by Tradition, LLC (Builder)
Example of a mid-sized l-shaped linoleum floor utility room design in Minneapolis with a drop-in sink, recessed-panel cabinets, laminate countertops, a side-by-side washer/dryer, dark wood cabinets and beige walls
Example of a mid-sized l-shaped linoleum floor utility room design in Minneapolis with a drop-in sink, recessed-panel cabinets, laminate countertops, a side-by-side washer/dryer, dark wood cabinets and beige walls

Laundry Room with open shelving
Utility room - small modern single-wall vinyl floor and black floor utility room idea in Cleveland with a drop-in sink, shaker cabinets, white cabinets, white walls and a side-by-side washer/dryer
Utility room - small modern single-wall vinyl floor and black floor utility room idea in Cleveland with a drop-in sink, shaker cabinets, white cabinets, white walls and a side-by-side washer/dryer
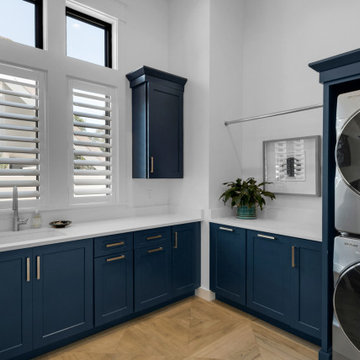
Mid-sized beach style u-shaped brown floor utility room photo in Other with a drop-in sink, recessed-panel cabinets, blue cabinets, white walls, a stacked washer/dryer and white countertops
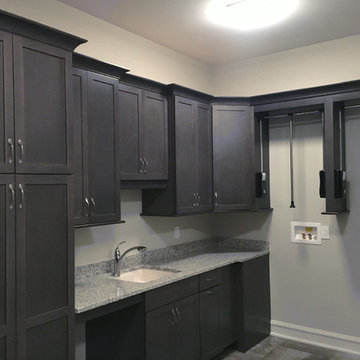
Once again, we have had the pleasure of working with this outstanding builder on another project. Aaron Mauk not only designed but supplied and installed all the cabinetry in this new home which definitely utilizes an "open" design concept throughout. Unique lighting elements are found in every room which keeps every space fun and exciting. The kitchen uses grey tones to create a cool, clean environment that showcases the breathtaking ceilings. Most of the cabinetry in the house is shown in Marsh’s “Graphite” stain on maple wood, which is a beautiful way of tying the whole home together. This home is not only beautiful, but it is functional as well. The pull down closet rods found in the laundry room extend over the washer and dryer so it can be used when needed, but easily stored out of the way when not in use.
Designer: Aaron Mauk
Builder: G.A. White Homes
Photos: Aaron Mauk
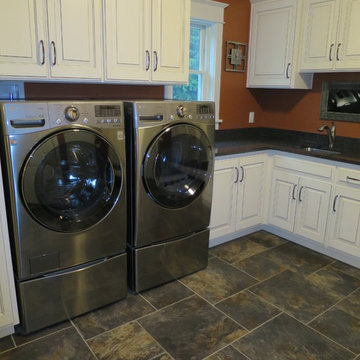
Example of a large transitional l-shaped porcelain tile utility room design in Other with an undermount sink, raised-panel cabinets, white cabinets, granite countertops, orange walls and a side-by-side washer/dryer
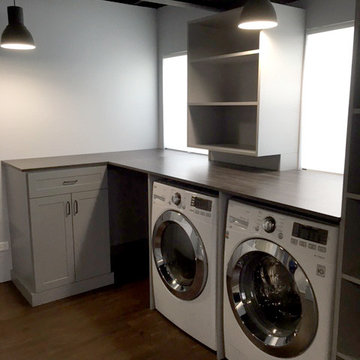
This basement laundry room provides custom-made storage and a wide folding station, plus a mudroom area, and it does it all in style. Style that exudes, a word you don’t want to use in most basements, from materials like the rain cloud panels and shelves.
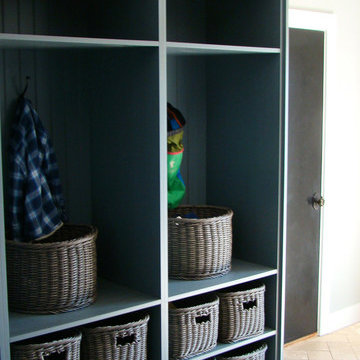
storage lockers
Photo by Ron Garrison
Large transitional u-shaped travertine floor and multicolored floor utility room photo in Denver with shaker cabinets, blue cabinets, granite countertops, white walls, a stacked washer/dryer and black countertops
Large transitional u-shaped travertine floor and multicolored floor utility room photo in Denver with shaker cabinets, blue cabinets, granite countertops, white walls, a stacked washer/dryer and black countertops
Black Utility Room Ideas
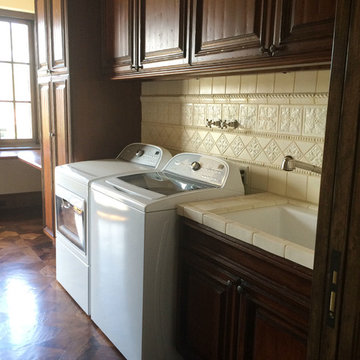
Susan Owens
Large tuscan galley medium tone wood floor utility room photo in Los Angeles with a drop-in sink, raised-panel cabinets, dark wood cabinets, tile countertops, beige walls and a side-by-side washer/dryer
Large tuscan galley medium tone wood floor utility room photo in Los Angeles with a drop-in sink, raised-panel cabinets, dark wood cabinets, tile countertops, beige walls and a side-by-side washer/dryer
2





