Black Utility Room Ideas
Refine by:
Budget
Sort by:Popular Today
1 - 20 of 386 photos
Item 1 of 3

A large laundry room that is combined with a craft space designed to inspire young minds and to make laundry time fun with the vibrant teal glass tiles. Lots of counterspace for sorting and folding laundry and a deep sink that is great for hand washing. Ample cabinet space for all the laundry supplies and for all of the arts and craft supplies. On the floor is a wood looking porcelain tile that is used throughout most of the home.

Laundry Room with built-in cubby/locker storage
Example of a large classic multicolored floor utility room design in Chicago with a farmhouse sink, beaded inset cabinets, beige cabinets, gray walls, a stacked washer/dryer and gray countertops
Example of a large classic multicolored floor utility room design in Chicago with a farmhouse sink, beaded inset cabinets, beige cabinets, gray walls, a stacked washer/dryer and gray countertops
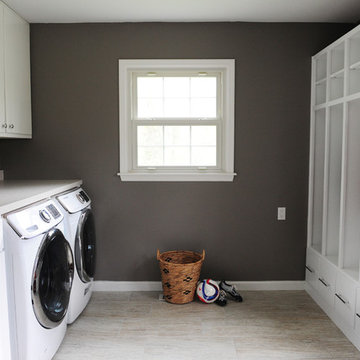
Gina Rogers
Mid-sized transitional single-wall porcelain tile utility room photo in Indianapolis with flat-panel cabinets, white cabinets, a side-by-side washer/dryer and gray walls
Mid-sized transitional single-wall porcelain tile utility room photo in Indianapolis with flat-panel cabinets, white cabinets, a side-by-side washer/dryer and gray walls

Photography by Mia Baxter
www.miabaxtersmail.com
Example of a mid-sized transitional porcelain tile utility room design in Austin with an undermount sink, shaker cabinets, dark wood cabinets, quartz countertops, gray walls and a side-by-side washer/dryer
Example of a mid-sized transitional porcelain tile utility room design in Austin with an undermount sink, shaker cabinets, dark wood cabinets, quartz countertops, gray walls and a side-by-side washer/dryer
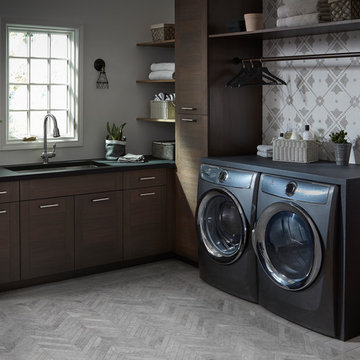
This modern laundry room features our Martin Textured Melamine door style in the Kodiak finish.
Design by studiobstyle
Photographs by Tim Nehotte Photography
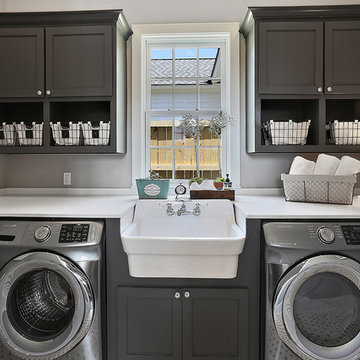
Walls
SW 7641 "Collande Gray"
Trim & ceilings
SW 7005 "Pure White"
Interior doors
BM HC-166 "Kendall Charcoal"
Cabinets (master bath)
BM HC-166 "Kendall
Charcoal"
Slab countertops
Blanco Mist quartz
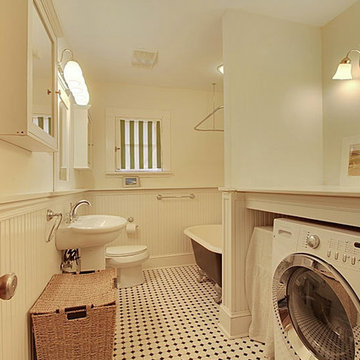
Example of a mid-sized farmhouse single-wall porcelain tile utility room design in New Orleans with wood countertops, white walls and a side-by-side washer/dryer
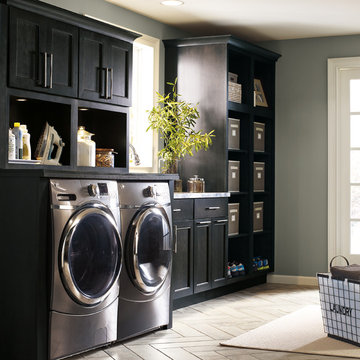
Large transitional l-shaped utility room photo in Other with an integrated sink, shaker cabinets, gray cabinets, gray walls, a side-by-side washer/dryer and gray countertops
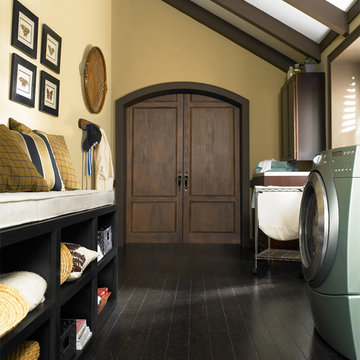
Color: Almada-Tira-Cinzento
Utility room - mid-sized craftsman galley cork floor utility room idea in Chicago with recessed-panel cabinets, dark wood cabinets and yellow walls
Utility room - mid-sized craftsman galley cork floor utility room idea in Chicago with recessed-panel cabinets, dark wood cabinets and yellow walls

Example of a huge trendy u-shaped porcelain tile utility room design in Sacramento with flat-panel cabinets, dark wood cabinets, beige walls and a stacked washer/dryer
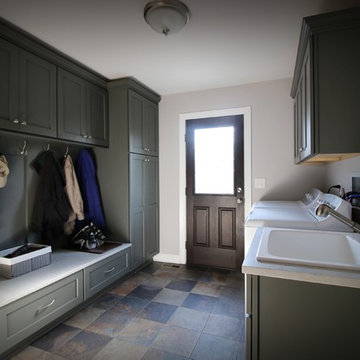
This laundry room feels so much larger with the new design.
Utility room - large traditional galley ceramic tile utility room idea in Chicago with a drop-in sink, recessed-panel cabinets, gray cabinets, quartz countertops, gray walls and a side-by-side washer/dryer
Utility room - large traditional galley ceramic tile utility room idea in Chicago with a drop-in sink, recessed-panel cabinets, gray cabinets, quartz countertops, gray walls and a side-by-side washer/dryer
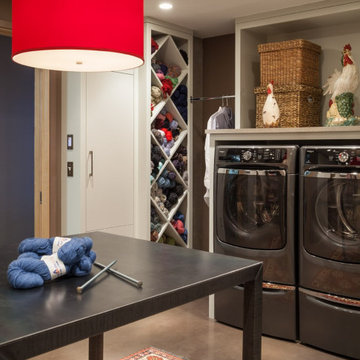
For two years, these homeowners lived in Paris—surrounded by sidewalk cafes, fashion boutiques, and world-class cuisine. They fell in love with city living, which is why upon their move back to the Twin Cities they purchased a downtown condo. LiLu Interiors enhanced the 4,000 square feet of contemporary architecture by weaving together an eclectic tapestry of timeless heirloom pieces with fashionable finishes. A seamless contrast of textures, wood grain, glossy sheen, plaster, and metallic meet you at the front door. Pops of color and the incorporation of more traditional furniture pieces provide a subtle nod to those special years lived across the ocean
-----.
Project designed by Minneapolis interior design studio LiLu Interiors. They serve the Minneapolis-St. Paul area including Wayzata, Edina, and Rochester, and they travel to the far-flung destinations that their upscale clientele own second homes in.
-----
For more about LiLu Interiors, click here: https://www.liluinteriors.com/
---
To learn more about this project, click here:
https://www.liluinteriors.com/blog/portfolio-items/room-with-a-view/
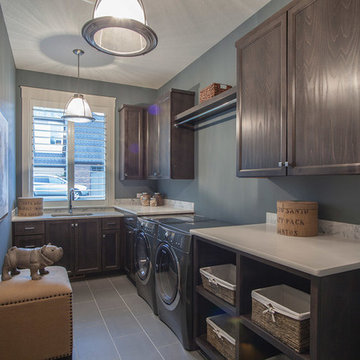
The Finleigh - Transitional Craftsman in Vancouver, Washington by Cascade West Development Inc.
A luxurious and spacious main level master suite with an incredible sized master bath and closet, along with a main floor guest Suite make life easy both today and well into the future.
Today’s busy lifestyles demand some time in the warm and cozy Den located close to the front door, to catch up on the latest news, pay a few bills or take the day and work from home.
Cascade West Facebook: https://goo.gl/MCD2U1
Cascade West Website: https://goo.gl/XHm7Un
These photos, like many of ours, were taken by the good people of ExposioHDR - Portland, Or
Exposio Facebook: https://goo.gl/SpSvyo
Exposio Website: https://goo.gl/Cbm8Ya
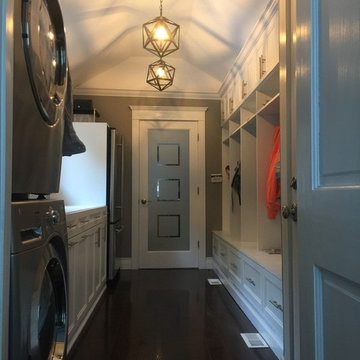
Carlos Class
Utility room - large transitional dark wood floor and brown floor utility room idea in New York with a stacked washer/dryer
Utility room - large transitional dark wood floor and brown floor utility room idea in New York with a stacked washer/dryer
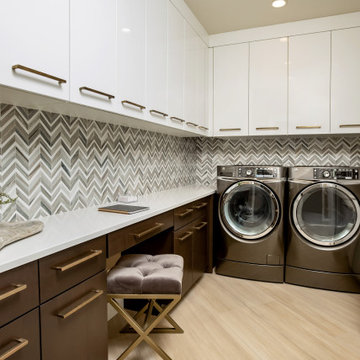
Cameron door style in Alder with custom finish. Glasgow door style with White Gloss.
Rachael Venema Photography
Utility room - mid-sized modern u-shaped beige floor utility room idea in Other with an undermount sink, flat-panel cabinets, marble countertops, gray walls, a side-by-side washer/dryer and white countertops
Utility room - mid-sized modern u-shaped beige floor utility room idea in Other with an undermount sink, flat-panel cabinets, marble countertops, gray walls, a side-by-side washer/dryer and white countertops
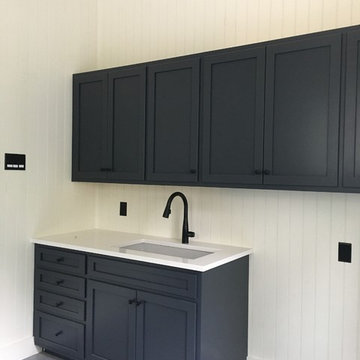
Small country single-wall utility room photo in Philadelphia with a drop-in sink, gray cabinets, white walls, a side-by-side washer/dryer and shaker cabinets
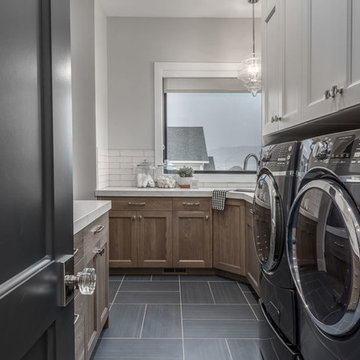
Brad Montgomery
Inspiration for a mid-sized transitional galley ceramic tile and blue floor utility room remodel in Salt Lake City with an undermount sink, recessed-panel cabinets, brown cabinets, quartzite countertops, gray walls, a side-by-side washer/dryer and white countertops
Inspiration for a mid-sized transitional galley ceramic tile and blue floor utility room remodel in Salt Lake City with an undermount sink, recessed-panel cabinets, brown cabinets, quartzite countertops, gray walls, a side-by-side washer/dryer and white countertops
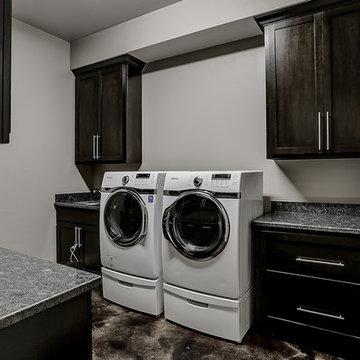
nordukfinehomes
Utility room - large contemporary l-shaped concrete floor utility room idea in Oklahoma City with an undermount sink, shaker cabinets, dark wood cabinets, granite countertops, gray walls and a side-by-side washer/dryer
Utility room - large contemporary l-shaped concrete floor utility room idea in Oklahoma City with an undermount sink, shaker cabinets, dark wood cabinets, granite countertops, gray walls and a side-by-side washer/dryer

A mixed use mud room featuring open lockers, bright geometric tile and built in closets.
Large minimalist u-shaped ceramic tile and gray floor utility room photo in Seattle with an undermount sink, flat-panel cabinets, gray cabinets, quartz countertops, gray backsplash, ceramic backsplash, multicolored walls, a side-by-side washer/dryer and white countertops
Large minimalist u-shaped ceramic tile and gray floor utility room photo in Seattle with an undermount sink, flat-panel cabinets, gray cabinets, quartz countertops, gray backsplash, ceramic backsplash, multicolored walls, a side-by-side washer/dryer and white countertops
Black Utility Room Ideas
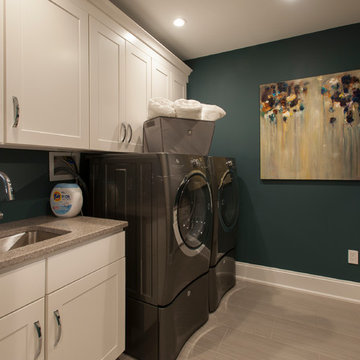
Example of a large trendy galley porcelain tile and gray floor utility room design in Philadelphia with an undermount sink, shaker cabinets, white cabinets, a side-by-side washer/dryer and blue walls
1





