Blue Basement with Beige Walls Ideas
Refine by:
Budget
Sort by:Popular Today
1 - 20 of 66 photos
Item 1 of 4

The lower level living room.
Photos by Gibeon Photography
Basement - rustic black floor basement idea in Other with beige walls, a wood fireplace surround and a ribbon fireplace
Basement - rustic black floor basement idea in Other with beige walls, a wood fireplace surround and a ribbon fireplace
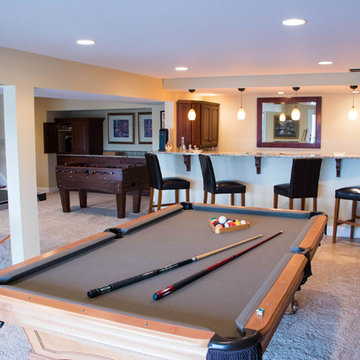
Large elegant carpeted and brown floor basement photo in Chicago with beige walls
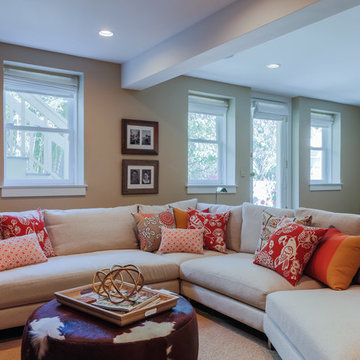
Example of a mid-sized transitional walk-out basement design in San Francisco with beige walls and no fireplace
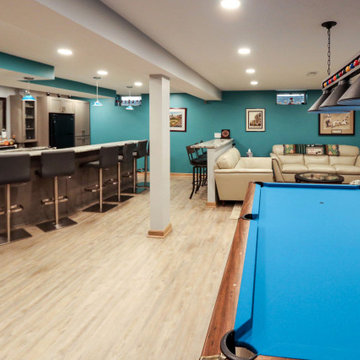
This basement renovation involved installing Medallion Lancaster Frappe cabinetry in the bar area. On the countertop is Dolomite-Pietra Caravino granite with a leather finish. Also installed: A Miseno Apronfront stainless steel sink and a Moen chrome Arbor bar faucet, 3 Hinkley Linear pendant lights and a new pool table light. New basement stairs were installed using Kraus Landmark 5” plank floor whistle stop color and a new custom barn door. On the floor is Enstyle Culbres wide – Inglewood Luxury Vinyl Tile.
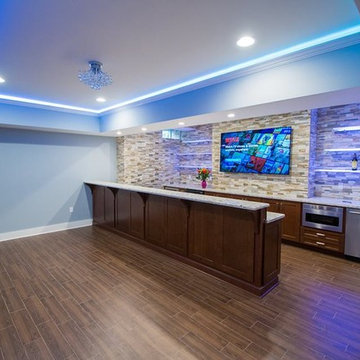
the jaw-dropping bathroom in the remodeled basement
Large transitional underground ceramic tile basement photo in New York with beige walls and no fireplace
Large transitional underground ceramic tile basement photo in New York with beige walls and no fireplace
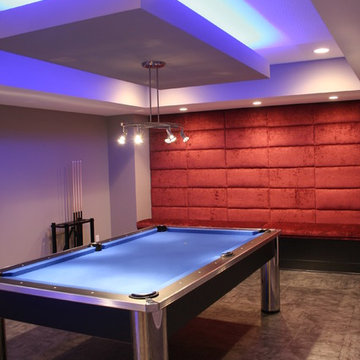
Large trendy underground basement photo in Cleveland with beige walls and no fireplace
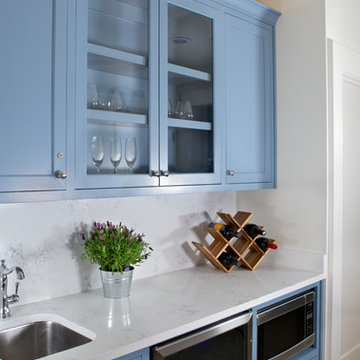
This remodeled basement encompasses true style and flares of excellence with blue cabinets and entertainment center. The space becomes the perfect place for children to play and the perfect retreat for visitors to relax and unwind. Subway tiles line the shower and the built in shelf features smaller darker tiles for a statement of interest. The kitchen features a small sink, drink refrigerator and a seamless counter to backsplash transition.
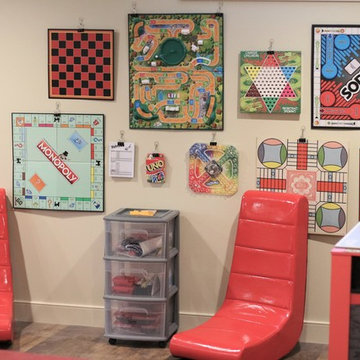
Large transitional cork floor and brown floor basement photo in Other with beige walls and no fireplace
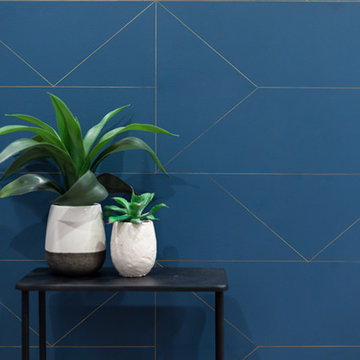
Inspiration for a mid-sized transitional underground vinyl floor and brown floor basement remodel in Chicago with beige walls
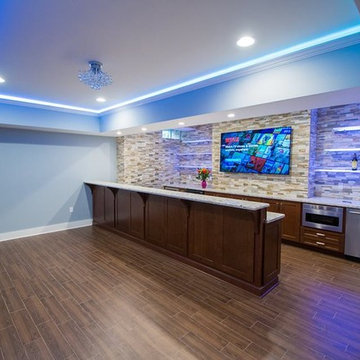
the jaw-dropping bathroom in the remodeled basement
Example of a large transitional underground ceramic tile basement design in New York with beige walls and no fireplace
Example of a large transitional underground ceramic tile basement design in New York with beige walls and no fireplace
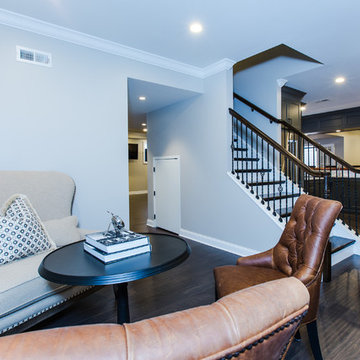
A basement should be a warm wonderful place to spend time with family in friends. But this one in a Warminster was a dark dingy place that the homeowners avoided. Our team took this blank canvas and added a Bathroom, Bar, and Mud Room. We were able to create a clean and open contemporary look that the home owners love. Now it’s hard to get them upstairs. Their new living space has changed their lives and we are thrilled to have made that possible.
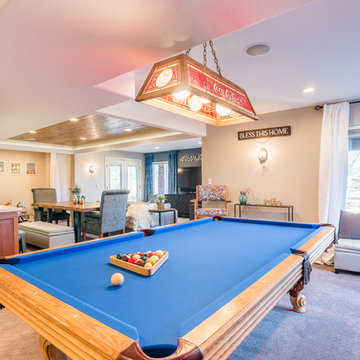
The client came to G Squared with a desire to renovate their 1000 sf basement. Floor plan layout was changed, and new finishes, furniture, lighting, and window coverings were established to make the space more comfortable.
Photos by From the Hip Photography
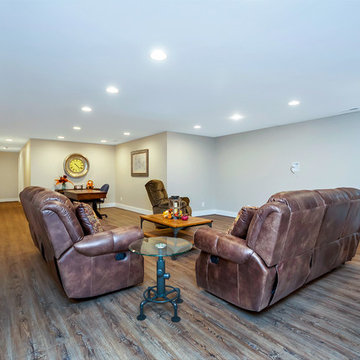
Basement - large transitional medium tone wood floor and brown floor basement idea in DC Metro with beige walls and no fireplace
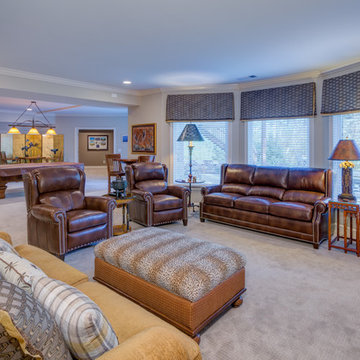
Photography by Fotografik Arts
Large elegant walk-out carpeted and beige floor basement photo in Atlanta with beige walls
Large elegant walk-out carpeted and beige floor basement photo in Atlanta with beige walls
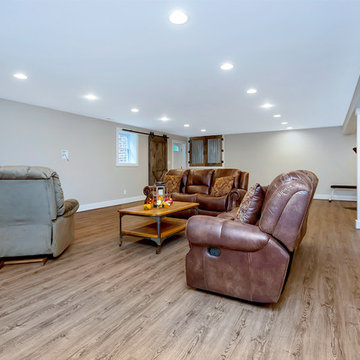
Inspiration for a large transitional walk-out medium tone wood floor and brown floor basement remodel in DC Metro with beige walls and no fireplace
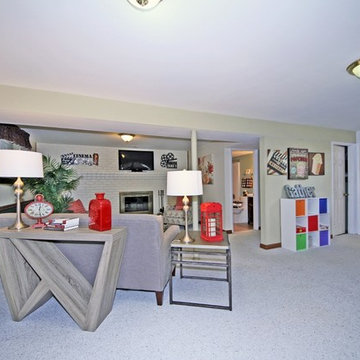
Example of a mid-sized transitional look-out carpeted and gray floor basement design in St Louis with beige walls, a standard fireplace and a brick fireplace
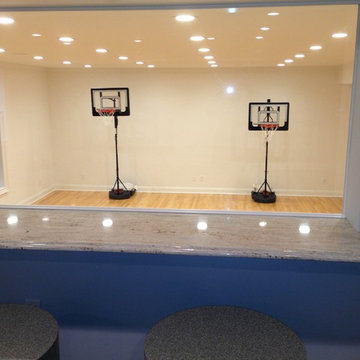
Basement - huge modern underground light wood floor basement idea in New York with beige walls
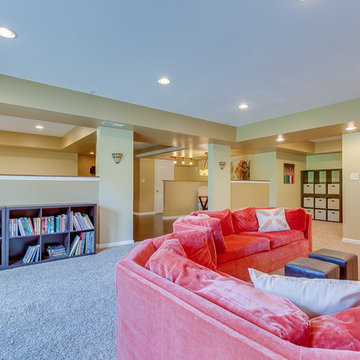
Are you putting your house on the market? Our Covenant By Design and On Call teams are here to help stage your home and do the repair work! A well-staged, maintained home is key for having the property sell quickly and at the highest price.
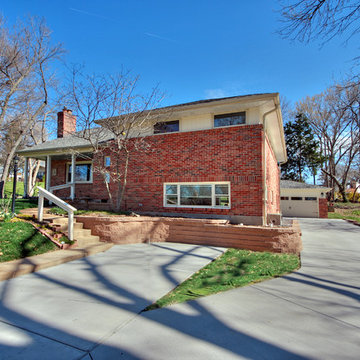
On the exterior, where an overhead garage door was is now Pella ProLine windows, and new brick to match the existing home. A stone paver retaining wall doubles as a flower bed, and a new driveway leads to the new detached 2-car garage, an upgrade from the previous one-car.
Photo by Toby Weiss
Blue Basement with Beige Walls Ideas
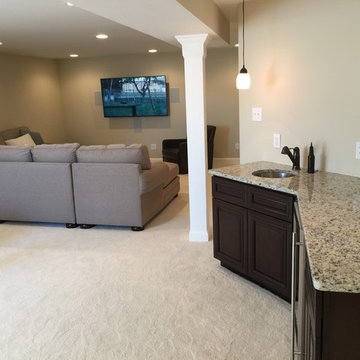
Walk down into your finished basement with beige wall paint, custom light fixtures, recessed lighting and a theater viewing area. Seat your guests in your home theater while you make your way to the angle wet bar with granite countertops. Open the solid dark wood cabinetry to pull out everything you need for drinks. Use the Hartell sink sump when you need it and then serve your guests. The egress window helps add some additional natural lighting into the space.
1





