Blue Black Floor Powder Room Ideas
Refine by:
Budget
Sort by:Popular Today
1 - 20 of 42 photos
Item 1 of 3
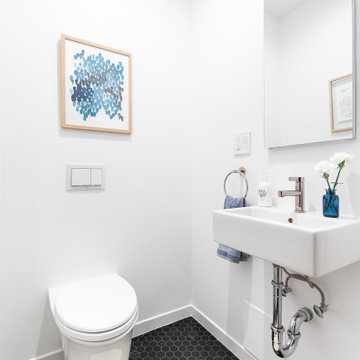
Inspiration for a small transitional ceramic tile and black floor powder room remodel in New York with a wall-mount toilet, white walls and a wall-mount sink
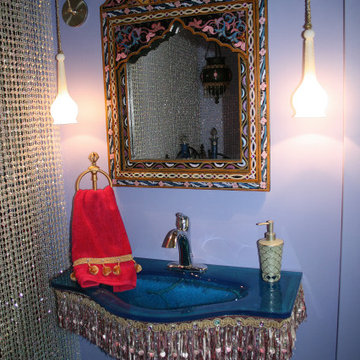
Briliiant Blue Glass Sink with Fringe and Hand Painted Mirror
Eclectic mosaic tile floor and black floor powder room photo in Cleveland with purple walls, an integrated sink, glass countertops and blue countertops
Eclectic mosaic tile floor and black floor powder room photo in Cleveland with purple walls, an integrated sink, glass countertops and blue countertops
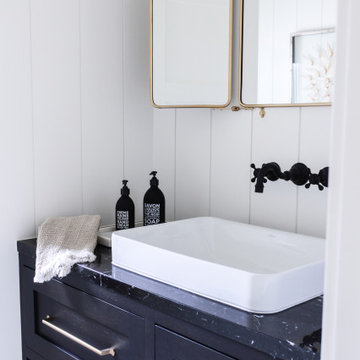
Example of a small transitional white tile mosaic tile floor and black floor powder room design in Orange County with beaded inset cabinets, black cabinets, white walls, marble countertops and black countertops
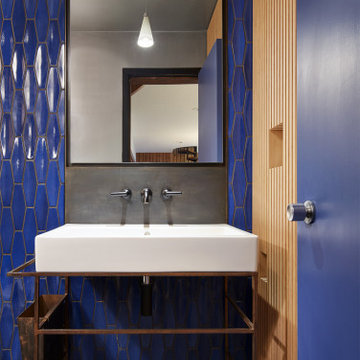
This 1963 architect designed home needed some careful design work to make it livable for a more modern couple, without forgoing its Mid-Century aesthetic. SALA Architects designed a slat wall with strategic pockets and doors to both be wall treatment and storage. Designed by David Wagner, AIA with Marta Snow, AIA.
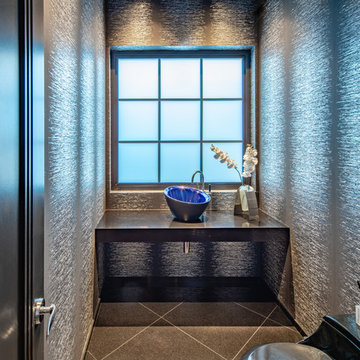
So simple and stunning! The vanity is made up only of a 3" thick floating marble slab suspended between the 2 walls of the powder bath. Decorative plumbing trim hides the exposed inner workings. The centerpiece is the cobalt blue vessel sink centered in front of the window.

The vibrant powder room has floral wallpaper highlighted by crisp white wainscoting. The vanity is a custom-made, furniture grade piece topped with white Carrara marble. Black slate floors complete the room.
What started as an addition project turned into a full house remodel in this Modern Craftsman home in Narberth, PA. The addition included the creation of a sitting room, family room, mudroom and third floor. As we moved to the rest of the home, we designed and built a custom staircase to connect the family room to the existing kitchen. We laid red oak flooring with a mahogany inlay throughout house. Another central feature of this is home is all the built-in storage. We used or created every nook for seating and storage throughout the house, as you can see in the family room, dining area, staircase landing, bedroom and bathrooms. Custom wainscoting and trim are everywhere you look, and gives a clean, polished look to this warm house.
Rudloff Custom Builders has won Best of Houzz for Customer Service in 2014, 2015 2016, 2017 and 2019. We also were voted Best of Design in 2016, 2017, 2018, 2019 which only 2% of professionals receive. Rudloff Custom Builders has been featured on Houzz in their Kitchen of the Week, What to Know About Using Reclaimed Wood in the Kitchen as well as included in their Bathroom WorkBook article. We are a full service, certified remodeling company that covers all of the Philadelphia suburban area. This business, like most others, developed from a friendship of young entrepreneurs who wanted to make a difference in their clients’ lives, one household at a time. This relationship between partners is much more than a friendship. Edward and Stephen Rudloff are brothers who have renovated and built custom homes together paying close attention to detail. They are carpenters by trade and understand concept and execution. Rudloff Custom Builders will provide services for you with the highest level of professionalism, quality, detail, punctuality and craftsmanship, every step of the way along our journey together.
Specializing in residential construction allows us to connect with our clients early in the design phase to ensure that every detail is captured as you imagined. One stop shopping is essentially what you will receive with Rudloff Custom Builders from design of your project to the construction of your dreams, executed by on-site project managers and skilled craftsmen. Our concept: envision our client’s ideas and make them a reality. Our mission: CREATING LIFETIME RELATIONSHIPS BUILT ON TRUST AND INTEGRITY.
Photo Credit: Linda McManus Images
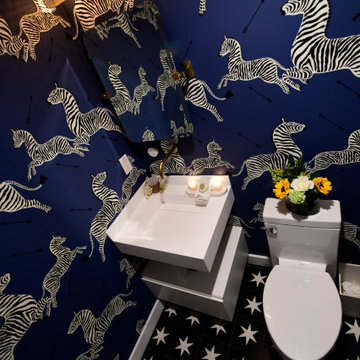
Powder room - small modern mosaic tile floor, black floor, coffered ceiling and wallpaper powder room idea in Boston with open cabinets, white cabinets, a one-piece toilet, an undermount sink, granite countertops, white countertops and a freestanding vanity
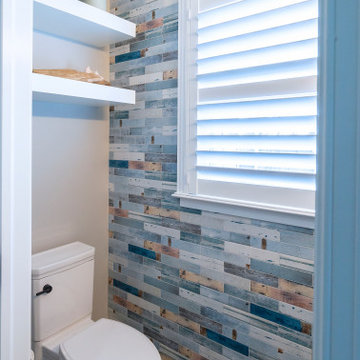
Small transitional multicolored tile and porcelain tile porcelain tile and black floor powder room photo in Philadelphia with white cabinets, a two-piece toilet, beige walls, a vessel sink, quartzite countertops, black countertops and a built-in vanity
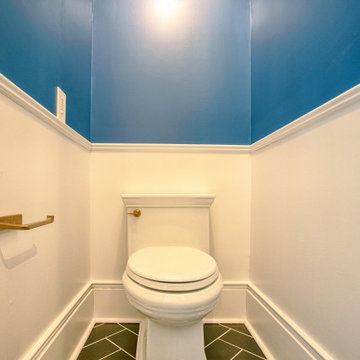
Example of a small cottage chic porcelain tile and black floor powder room design in New York with furniture-like cabinets, medium tone wood cabinets, a one-piece toilet, blue walls, an integrated sink, solid surface countertops, white countertops and a freestanding vanity
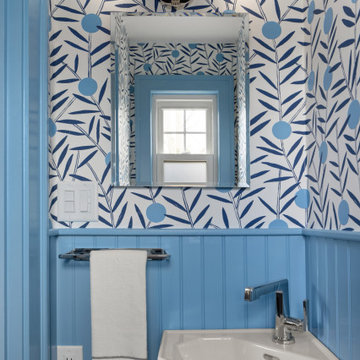
Photo: Regina Mallory Photography. Powder room at Project Vintage Vibes in Medford, with Hygge & West "Bloom" wallpaper, and beadboard halfway up the wall, painted cornflower blue. Small corner sink, and recessed medicine cabinet.
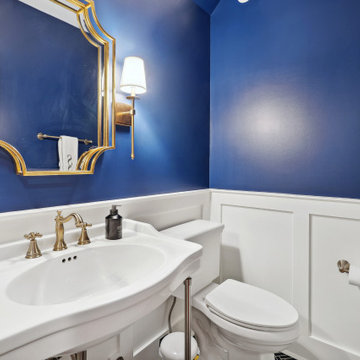
Inspiration for a small transitional porcelain tile, black floor and wainscoting powder room remodel in DC Metro with a two-piece toilet, blue walls and a console sink
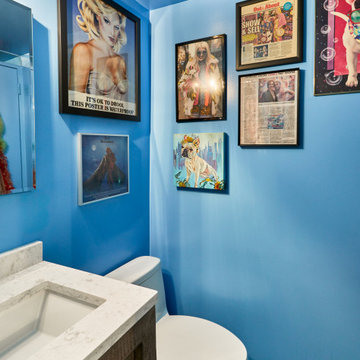
A blue, restful moment in the powder room of our client's packed-with-personality Easy Village loft. Including artwork in the bathroom creates cohesion through her apartment, and highlights an opportunity for "cheeky moments."
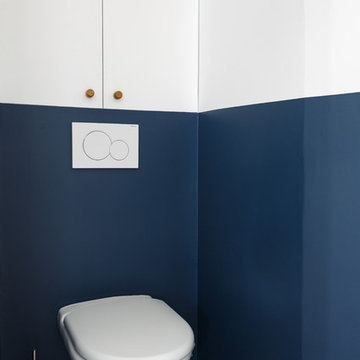
Small danish ceramic tile and black floor powder room photo in Paris with a wall-mount toilet and blue walls
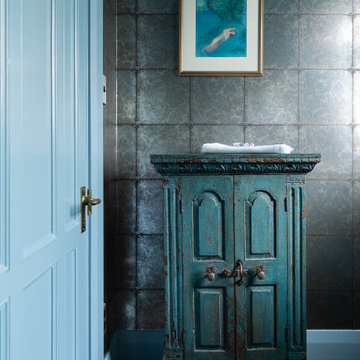
A dark and moody powder room with blue ceiling and trims. An art deco vanity, toilet and Indian Antique storage cabinet make this bathroom feel unique.
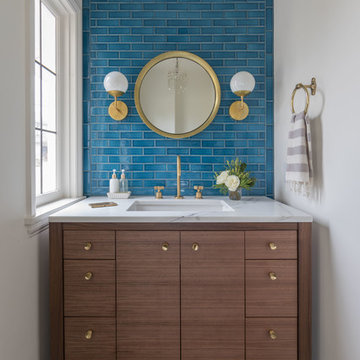
Example of a transitional blue tile black floor powder room design in Other with flat-panel cabinets, white walls, an undermount sink and white countertops
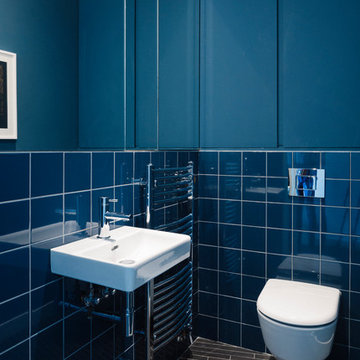
Ground floor WC.
Photograph © Tim Crocker
Inspiration for a small contemporary blue tile and porcelain tile porcelain tile and black floor powder room remodel in London with a wall-mount toilet, blue walls and a wall-mount sink
Inspiration for a small contemporary blue tile and porcelain tile porcelain tile and black floor powder room remodel in London with a wall-mount toilet, blue walls and a wall-mount sink

Tahnee Jade Photography
Inspiration for a contemporary mosaic tile and white tile porcelain tile and black floor powder room remodel in Melbourne with a one-piece toilet, a wall-mount sink and multicolored walls
Inspiration for a contemporary mosaic tile and white tile porcelain tile and black floor powder room remodel in Melbourne with a one-piece toilet, a wall-mount sink and multicolored walls
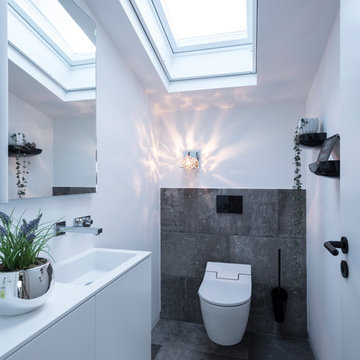
Fotos: Martin Kreuzer
Bildrechte: designfunktion Nürnberg
Small trendy black tile black floor powder room photo in Nuremberg with flat-panel cabinets, white cabinets, a two-piece toilet, white walls, an integrated sink and white countertops
Small trendy black tile black floor powder room photo in Nuremberg with flat-panel cabinets, white cabinets, a two-piece toilet, white walls, an integrated sink and white countertops
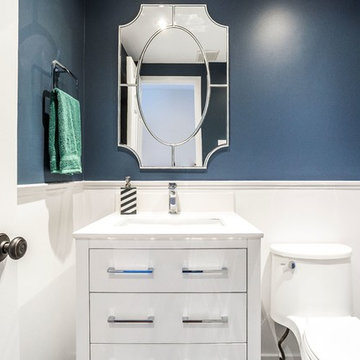
Studio Nine was called in mid renovation to help with the finishing details. The main objective was to make use of our client's existing traditional furniture and accessories of which had long time sentimental value, and add a modern twist. The design team added in a fresh coat of paint, lighting, and unique accents to help tie the two styles together. The result is calm & cool residence with playful pops of colors and textures that the homeowners are proud to call home.
Blue Black Floor Powder Room Ideas
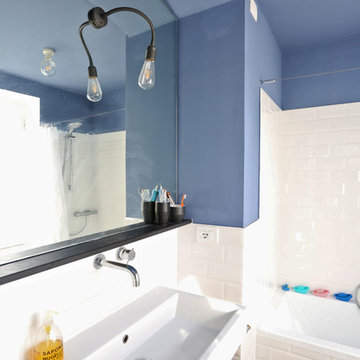
foto di Silvia Aresca
Powder room - small mediterranean white tile and subway tile porcelain tile and black floor powder room idea in Other with a wall-mount toilet, blue walls and a wall-mount sink
Powder room - small mediterranean white tile and subway tile porcelain tile and black floor powder room idea in Other with a wall-mount toilet, blue walls and a wall-mount sink
1





