Blue Ceramic Tile Powder Room Ideas
Refine by:
Budget
Sort by:Popular Today
1 - 20 of 63 photos
Item 1 of 3

A beveled wainscot tile base, chair rail tile, brass hardware/plumbing, and a contrasting blue, embellish the new powder room.
Small transitional white tile and ceramic tile porcelain tile and multicolored floor powder room photo in Minneapolis with blue walls, a wall-mount sink, a one-piece toilet and open cabinets
Small transitional white tile and ceramic tile porcelain tile and multicolored floor powder room photo in Minneapolis with blue walls, a wall-mount sink, a one-piece toilet and open cabinets
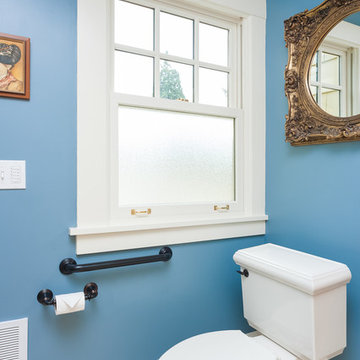
Example of a mid-sized classic yellow tile and ceramic tile porcelain tile powder room design in Portland with furniture-like cabinets, medium tone wood cabinets, a two-piece toilet, blue walls, an undermount sink and granite countertops
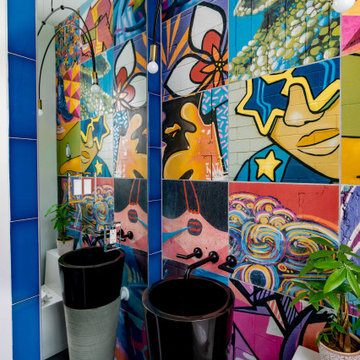
Each of these tiles is a reproduction of street art found by Lanova Tile from across the country. Each artist was paid a portion of the profit from each tile sold.
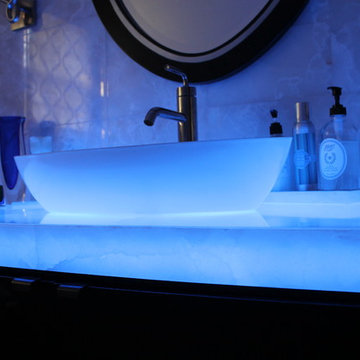
Powder room - mid-sized contemporary beige tile and ceramic tile ceramic tile powder room idea in New York with furniture-like cabinets, dark wood cabinets, a one-piece toilet, beige walls and a vessel sink
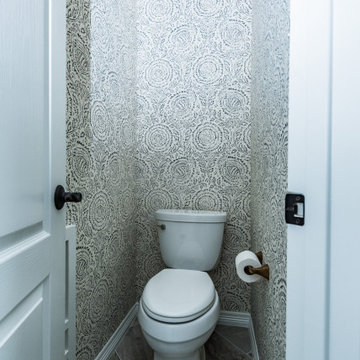
Large transitional beige tile and ceramic tile porcelain tile and multicolored floor powder room photo in Dallas with shaker cabinets, blue cabinets, gray walls, an undermount sink, marble countertops and white countertops
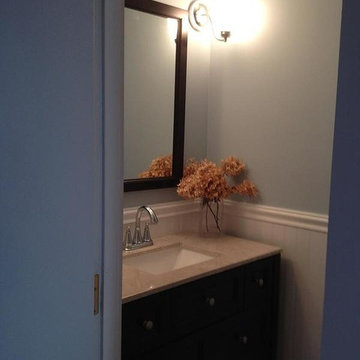
Example of a ceramic tile powder room design in Boston with granite countertops, a one-piece toilet and blue walls
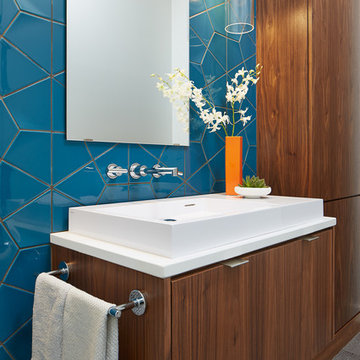
Design: Charlie & Co. Design | Builder: John Kraemer & Sons | Interiors & Photo Styling: Lucy Interior Design | Susan Gilmore Photography
Example of a trendy ceramic tile and blue tile powder room design in Minneapolis with flat-panel cabinets, dark wood cabinets, solid surface countertops, a vessel sink and white countertops
Example of a trendy ceramic tile and blue tile powder room design in Minneapolis with flat-panel cabinets, dark wood cabinets, solid surface countertops, a vessel sink and white countertops
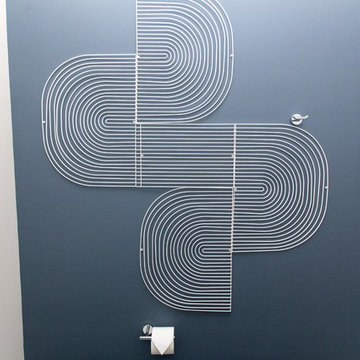
Mid-sized trendy blue tile and ceramic tile dark wood floor and brown floor powder room photo in Atlanta with a one-piece toilet, blue walls, a pedestal sink, white cabinets, solid surface countertops and white countertops
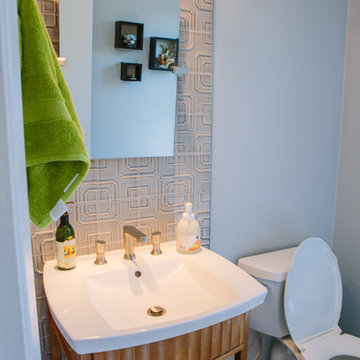
We were excited to take on this full home remodel with our Arvada clients! They have been living in their home for years, and were ready to delve into some major construction to make their home a perfect fit. This home had a lot of its original 1970s features, and we were able to work together to make updates throughout their home to make it fit their more modern tastes. We started by lowering their raised living room to make it level with the rest of their first floor; this not only removed a major tripping hazard, but also gave them a lot more flexibility when it came to placing furniture. To make their newly leveled first floor feel more cohesive we also replaced their mixed flooring with a gorgeous engineered wood flooring throughout the whole first floor. But the second floor wasn’t left out, we also updated their carpet with a subtle patterned grey beauty that tied in with the colors we utilized on the first floor. New taller baseboards throughout their entire home also helped to unify the spaces and brought the update full circle. One of the most dramatic changes we made was to take down all of the original wood railings and replace them custom steel railings. Our goal was to design a staircase that felt lighter and created less of a visual barrier between spaces. We painted the existing stringer a crisp white, and to balance out the cool steel finish, we opted for a wooden handrail. We also replaced the original carpet wrapped steps with dark wooden steps that coordinate with the finish of the handrail. Lighting has a major impact on how we feel about the space we’re in, and we took on this home’s lighting problems head on. By adding recessed lighting to the family room, and replacing all of the light fixtures on the first floor we were able to create more even lighting throughout their home as well as add in a few fun accents in the dining room and stairwell. To update the fireplace in the family room we replaced the original mantel with a dark solid wood beam to clean up the lines of the fireplace. We also replaced the original mirrored gold doors with a more contemporary dark steel finished to help them blend in better. The clients also wanted to tackle their powder room, and already had a beautiful new vanity selected, so we were able to design the rest of the space around it. Our favorite touch was the new accent tile installed from floor to ceiling behind the vanity adding a touch of texture and a clear focal point to the space. Little changes like replacing all of their door hardware, removing the popcorn ceiling, painting the walls, and updating the wet bar by painting the cabinets and installing a new quartz counter went a long way towards making this home a perfect fit for our clients

A contemporary powder room with bold wallpaper, Photography by Susie Brenner
Mid-sized transitional white tile and ceramic tile slate floor and gray floor powder room photo in Denver with recessed-panel cabinets, blue cabinets, multicolored walls, a drop-in sink, solid surface countertops and white countertops
Mid-sized transitional white tile and ceramic tile slate floor and gray floor powder room photo in Denver with recessed-panel cabinets, blue cabinets, multicolored walls, a drop-in sink, solid surface countertops and white countertops

This 1910 West Highlands home was so compartmentalized that you couldn't help to notice you were constantly entering a new room every 8-10 feet. There was also a 500 SF addition put on the back of the home to accommodate a living room, 3/4 bath, laundry room and back foyer - 350 SF of that was for the living room. Needless to say, the house needed to be gutted and replanned.
Kitchen+Dining+Laundry-Like most of these early 1900's homes, the kitchen was not the heartbeat of the home like they are today. This kitchen was tucked away in the back and smaller than any other social rooms in the house. We knocked out the walls of the dining room to expand and created an open floor plan suitable for any type of gathering. As a nod to the history of the home, we used butcherblock for all the countertops and shelving which was accented by tones of brass, dusty blues and light-warm greys. This room had no storage before so creating ample storage and a variety of storage types was a critical ask for the client. One of my favorite details is the blue crown that draws from one end of the space to the other, accenting a ceiling that was otherwise forgotten.
Primary Bath-This did not exist prior to the remodel and the client wanted a more neutral space with strong visual details. We split the walls in half with a datum line that transitions from penny gap molding to the tile in the shower. To provide some more visual drama, we did a chevron tile arrangement on the floor, gridded the shower enclosure for some deep contrast an array of brass and quartz to elevate the finishes.
Powder Bath-This is always a fun place to let your vision get out of the box a bit. All the elements were familiar to the space but modernized and more playful. The floor has a wood look tile in a herringbone arrangement, a navy vanity, gold fixtures that are all servants to the star of the room - the blue and white deco wall tile behind the vanity.
Full Bath-This was a quirky little bathroom that you'd always keep the door closed when guests are over. Now we have brought the blue tones into the space and accented it with bronze fixtures and a playful southwestern floor tile.
Living Room & Office-This room was too big for its own good and now serves multiple purposes. We condensed the space to provide a living area for the whole family plus other guests and left enough room to explain the space with floor cushions. The office was a bonus to the project as it provided privacy to a room that otherwise had none before.

Colin Price Photography
Mid-sized eclectic blue tile and ceramic tile ceramic tile and white floor powder room photo in San Francisco with shaker cabinets, blue cabinets, a one-piece toilet, white walls, an undermount sink, quartz countertops, white countertops and a built-in vanity
Mid-sized eclectic blue tile and ceramic tile ceramic tile and white floor powder room photo in San Francisco with shaker cabinets, blue cabinets, a one-piece toilet, white walls, an undermount sink, quartz countertops, white countertops and a built-in vanity
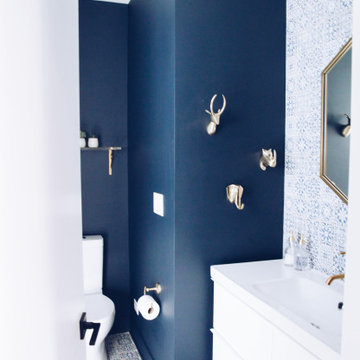
Powder room - small modern blue tile and ceramic tile ceramic tile and white floor powder room idea in Chicago with flat-panel cabinets, white cabinets, blue walls, an undermount sink, quartz countertops, white countertops and a freestanding vanity
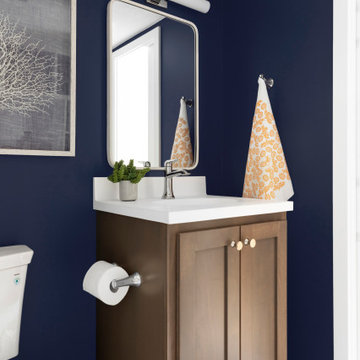
Inspiration for a small coastal blue tile and ceramic tile porcelain tile and blue floor powder room remodel in Minneapolis with shaker cabinets, medium tone wood cabinets, a two-piece toilet, blue walls, an integrated sink, solid surface countertops, white countertops and a freestanding vanity
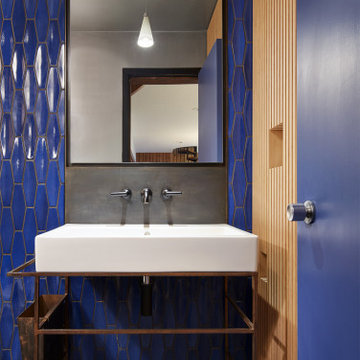
This 1963 architect designed home needed some careful design work to make it livable for a more modern couple, without forgoing its Mid-Century aesthetic. SALA Architects designed a slat wall with strategic pockets and doors to both be wall treatment and storage. Designed by David Wagner, AIA with Marta Snow, AIA.

The corner lot at the base of San Jacinto Mountain in the Vista Las Palmas tract in Palm Springs included an altered mid-century residence originally designed by Charles Dubois with a simple, gabled roof originally in the ‘Atomic Ranch’ style and sweeping mountain views to the west and south. The new owners wanted a comprehensive, contemporary, and visually connected redo of both interior and exterior spaces within the property. The project buildout included approximately 600 SF of new interior space including a new freestanding pool pavilion at the southeast corner of the property which anchors the new rear yard pool space and provides needed covered exterior space on the site during the typical hot desert days. Images by Steve King Architectural Photography
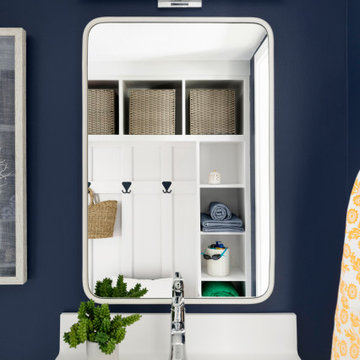
Example of a small beach style blue tile and ceramic tile porcelain tile and blue floor powder room design in Minneapolis with shaker cabinets, medium tone wood cabinets, a two-piece toilet, blue walls, an integrated sink, solid surface countertops, white countertops and a freestanding vanity
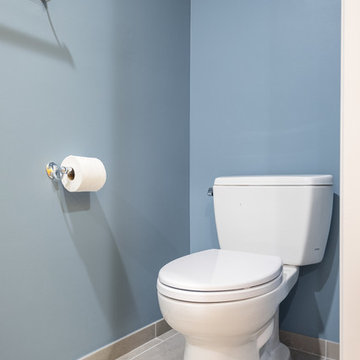
Crisp gray tile and a soft blue paint make this powder room feel larger than it is.
Nathan Williams, Van Earl Photography
www.VanEarlPhotography.com
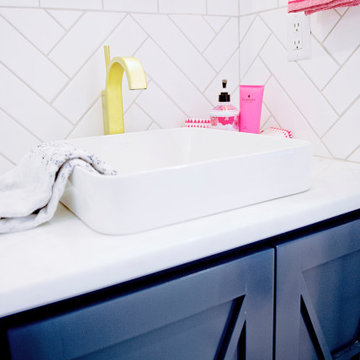
Inspiration for a mid-sized transitional multicolored tile and ceramic tile ceramic tile and gray floor powder room remodel in Kansas City with furniture-like cabinets, blue cabinets, a one-piece toilet, blue walls, a pedestal sink, granite countertops and gray countertops
Blue Ceramic Tile Powder Room Ideas
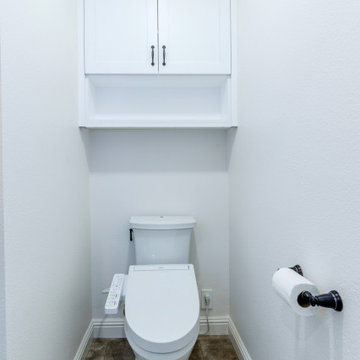
Bidet installed in toilet room/water closet. Custom built in cabinet above toilet.
Powder room - large transitional beige tile and ceramic tile ceramic tile, gray floor and wainscoting powder room idea in San Diego with shaker cabinets, white cabinets, a bidet, an undermount sink, quartz countertops, beige countertops and a built-in vanity
Powder room - large transitional beige tile and ceramic tile ceramic tile, gray floor and wainscoting powder room idea in San Diego with shaker cabinets, white cabinets, a bidet, an undermount sink, quartz countertops, beige countertops and a built-in vanity
1





