Blue Family Room with a Concealed TV Ideas
Refine by:
Budget
Sort by:Popular Today
1 - 20 of 40 photos
Item 1 of 3
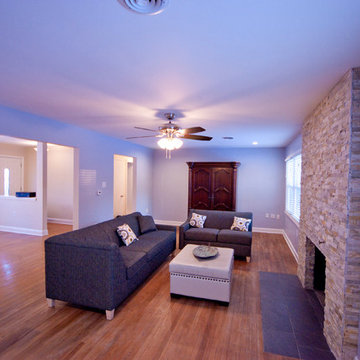
J. Marc Photography
Example of a large trendy open concept family room design in Philadelphia with blue walls, a standard fireplace, a stone fireplace and a concealed tv
Example of a large trendy open concept family room design in Philadelphia with blue walls, a standard fireplace, a stone fireplace and a concealed tv
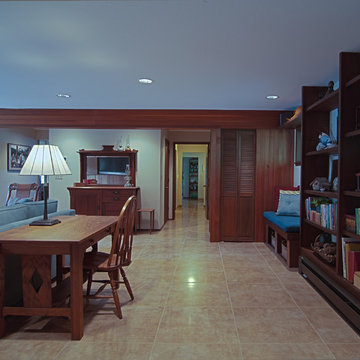
Family room---From a cozy read by the wood stove (off left of the camera) to large family gatherings, this family room earns it's keep with a concealed television, sitting nooks, games and a craft table.
The leather like large format tile floor is paired with electric resistant radiant heat. Two guest bedrooms, a guest bathroom, laundry room and wet bar radiate off this room.
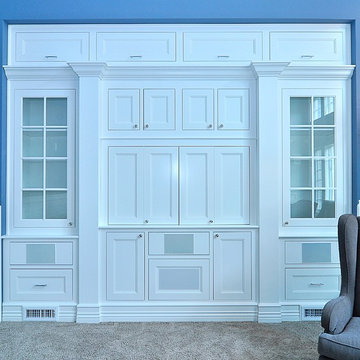
The built-in entertainment center was custom designed to match the cabinetry and architectural millwork throughout the house while concealing the large flat panel television, surround sound speakers and subwoofer and other audio-visual equipment.
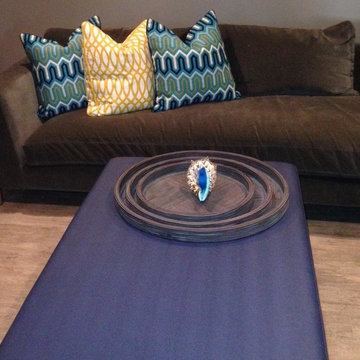
Posh Interiors
Inspiration for a large transitional enclosed porcelain tile family room remodel in New York with a bar, gray walls, no fireplace and a concealed tv
Inspiration for a large transitional enclosed porcelain tile family room remodel in New York with a bar, gray walls, no fireplace and a concealed tv
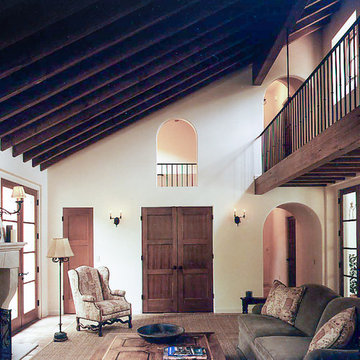
Photo: Paul Hester
Inspiration for a large timeless loft-style terra-cotta tile and multicolored floor family room remodel with white walls, a standard fireplace, a stone fireplace and a concealed tv
Inspiration for a large timeless loft-style terra-cotta tile and multicolored floor family room remodel with white walls, a standard fireplace, a stone fireplace and a concealed tv
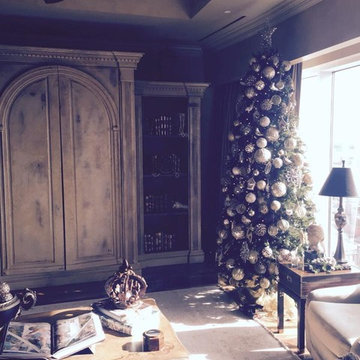
Inspiration for a mid-sized timeless open concept dark wood floor family room remodel in Little Rock with gray walls and a concealed tv
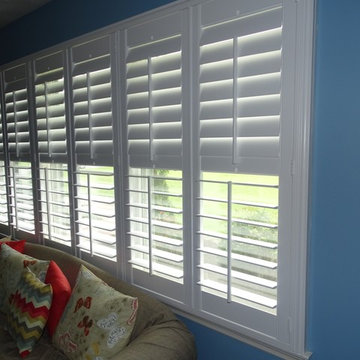
Mid-sized elegant enclosed medium tone wood floor family room photo in Other with blue walls, a standard fireplace, a brick fireplace and a concealed tv
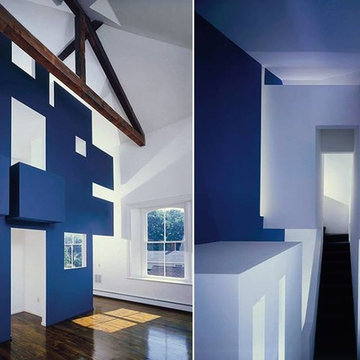
Bringing beauty to life, George Ranalli Architect's transformative design of this historic building is truly remarkable. On the left, the stunning blue interior facade is a testament to the comfortable blend modern elements with historic architecture. The color adds vibrance to the space and draws the eye towards the finer details of the design. On the right, the staircase effortlessly threads through three levels of sculpted interior spaces, creating a sense of continuity and flow throughout the building.
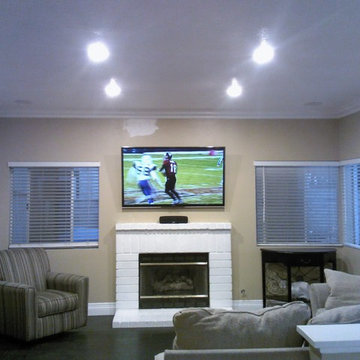
Example of a mid-sized classic family room design in Los Angeles with beige walls and a concealed tv
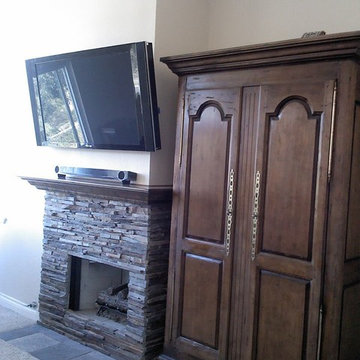
Example of a mid-sized classic family room design in Los Angeles with beige walls and a concealed tv
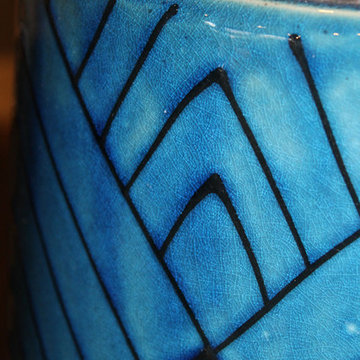
Cobalt blue ceramic vessel stylishly holds fireplace tools.
Example of a mid-sized trendy open concept dark wood floor and brown floor family room design in New York with gray walls, a standard fireplace, a brick fireplace and a concealed tv
Example of a mid-sized trendy open concept dark wood floor and brown floor family room design in New York with gray walls, a standard fireplace, a brick fireplace and a concealed tv
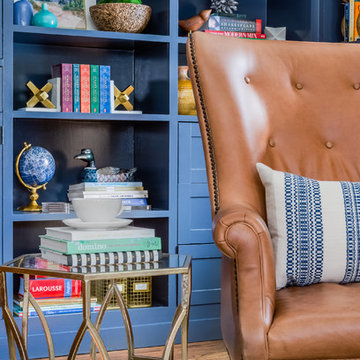
Jourieh Alicia Photography
Inspiration for a mid-sized timeless open concept dark wood floor family room remodel in Boston with beige walls and a concealed tv
Inspiration for a mid-sized timeless open concept dark wood floor family room remodel in Boston with beige walls and a concealed tv
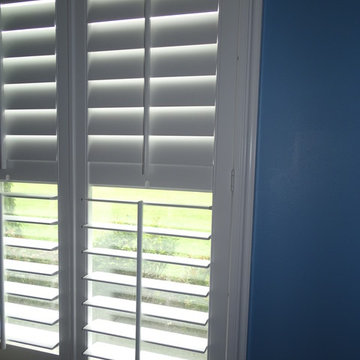
Mid-sized elegant enclosed medium tone wood floor family room photo in Other with blue walls, a standard fireplace, a brick fireplace and a concealed tv

Technical Imagery Studios
Huge country enclosed concrete floor and brown floor game room photo in San Francisco with gray walls, no fireplace, a stone fireplace and a concealed tv
Huge country enclosed concrete floor and brown floor game room photo in San Francisco with gray walls, no fireplace, a stone fireplace and a concealed tv

By using an area rug to define the seating, a cozy space for hanging out is created while still having room for the baby grand piano, a bar and storage.
Tiering the millwork at the fireplace, from coffered ceiling to floor, creates a graceful composition, giving focus and unifying the room by connecting the coffered ceiling to the wall paneling below. Light fabrics are used throughout to keep the room light, warm and peaceful- accenting with blues.
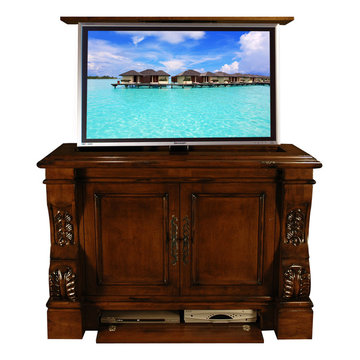
Hand Carved Sabre TV lift furniture cabinet buffet is by "Best of Houzz 2014" for service, Cabinet Tronix. This Designer grade made to order TV lift cabinet's dimensions will be based on your TV size and other technology component needs. This piece shows our Antique Caramel finish. All carvings, decoratives and panel molding is hand done.
You can select from over 120 of our TV lift cabinet designs and let us know if you would like them set up for the foot of the bed, against a wall/window or center of the room configurations. You can also opt to include our optional 360 TV lift swivel system.
With 12 years-experience specializing TV lift cabinet furniture, Cabinet Tronix US made designer grade furniture is perfectly married with premium US made TV lift system.
This Sabre Hand Carved TV lift cabinet furniture comes in 16 amazing designer finishes. Custom finishing, configurations and sizing available.
All designs are finished on all 4 sides with the exact same wood type and finish. All Cabinet Tronix TV lift cabinet models come with HDMI cables, Digital display universal remote, built in Infrared repeater system, TV mount, wire web wrap, component section and power bar. http://www.cabinet-tronix.com/other.html
Phone: 619-422-2784
California, New York, Texas, Florida, North Carolina, Maryland, Manhattan, Michigan, Virginia, Chicago, Boston, San Diego, Orange County
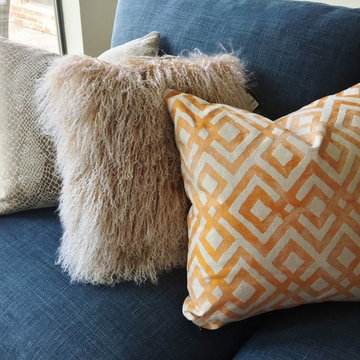
Minimalist is the wife's style, and color is the husband's style. K Two Designs incorporated both with a neutral background, punched with an accent wall and watercolor pillows. Texture played an important role with contrast in the Mongolian lamb bench, suede ottoman and cowhide rug.
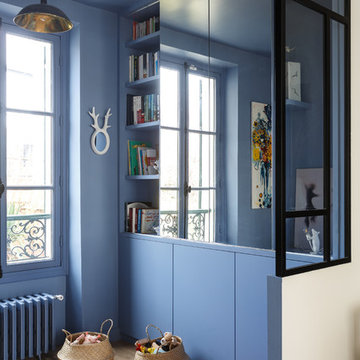
Transformer un bien divisé en 3 étages en une seule maison familiale. Nous devions conserver au maximum l'esprit "vieille maison" (car nos clients sont fans d'ancien et de brocante ) et les allier parfaitement avec les nouveaux travaux. Le plus bel exemple est sans aucun doute la modernisation de la verrière extérieure pour rajouter de la chaleur et de la visibilité à la maison tout en se mariant à l'escalier d'époque.
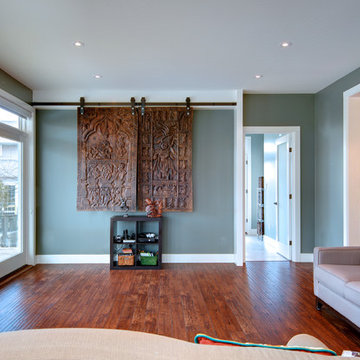
Andrew Snow
Mid-sized minimalist medium tone wood floor family room photo in Toronto with no fireplace, a concealed tv and blue walls
Mid-sized minimalist medium tone wood floor family room photo in Toronto with no fireplace, a concealed tv and blue walls
Blue Family Room with a Concealed TV Ideas
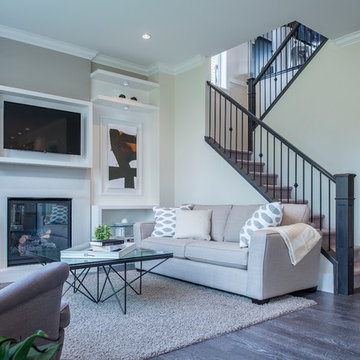
Mid-sized elegant open concept family room photo in Vancouver with beige walls and a concealed tv
1





