Blue Floor and Brown Floor Sunroom Ideas
Refine by:
Budget
Sort by:Popular Today
1 - 20 of 3,800 photos
Item 1 of 3
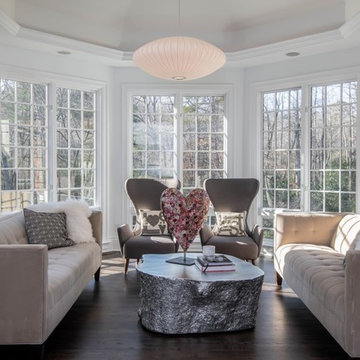
Inspiration for a large transitional dark wood floor and brown floor sunroom remodel in Other with no fireplace and a standard ceiling

Photo Credit - David Bader
Inspiration for a coastal dark wood floor and brown floor sunroom remodel in Milwaukee with no fireplace and a standard ceiling
Inspiration for a coastal dark wood floor and brown floor sunroom remodel in Milwaukee with no fireplace and a standard ceiling
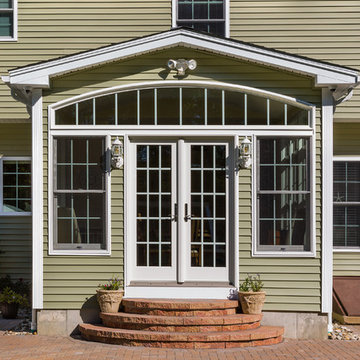
Inspiration for a mid-sized timeless marble floor and brown floor sunroom remodel in New York with no fireplace and a standard ceiling
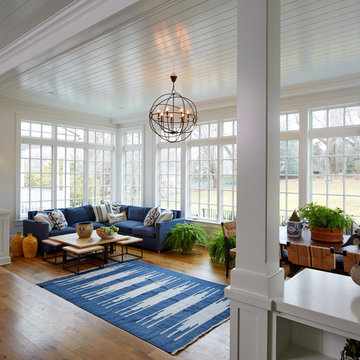
Sunroom - mid-sized traditional medium tone wood floor and brown floor sunroom idea in New York with no fireplace and a standard ceiling

Sunroom vinyl plank flooring, drywall, trim and painting completed
Sunroom - mid-sized contemporary vinyl floor and brown floor sunroom idea in Baltimore with no fireplace and a standard ceiling
Sunroom - mid-sized contemporary vinyl floor and brown floor sunroom idea in Baltimore with no fireplace and a standard ceiling

Mid-sized transitional medium tone wood floor and brown floor sunroom photo in Other with a wood stove, a metal fireplace and a standard ceiling
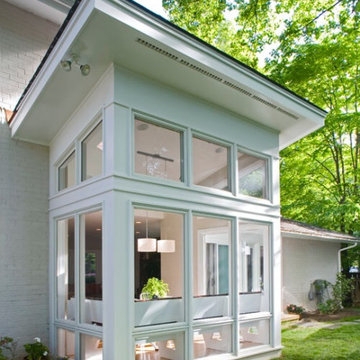
Inspiration for a mid-sized light wood floor and brown floor sunroom remodel in Houston

This cozy lake cottage skillfully incorporates a number of features that would normally be restricted to a larger home design. A glance of the exterior reveals a simple story and a half gable running the length of the home, enveloping the majority of the interior spaces. To the rear, a pair of gables with copper roofing flanks a covered dining area and screened porch. Inside, a linear foyer reveals a generous staircase with cascading landing.
Further back, a centrally placed kitchen is connected to all of the other main level entertaining spaces through expansive cased openings. A private study serves as the perfect buffer between the homes master suite and living room. Despite its small footprint, the master suite manages to incorporate several closets, built-ins, and adjacent master bath complete with a soaker tub flanked by separate enclosures for a shower and water closet.
Upstairs, a generous double vanity bathroom is shared by a bunkroom, exercise space, and private bedroom. The bunkroom is configured to provide sleeping accommodations for up to 4 people. The rear-facing exercise has great views of the lake through a set of windows that overlook the copper roof of the screened porch below.
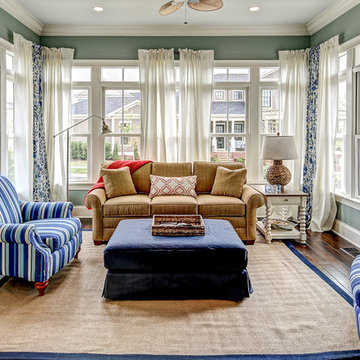
Photo by Tim Furlong Jr.
Sunroom - coastal dark wood floor and brown floor sunroom idea in Louisville with a standard ceiling
Sunroom - coastal dark wood floor and brown floor sunroom idea in Louisville with a standard ceiling
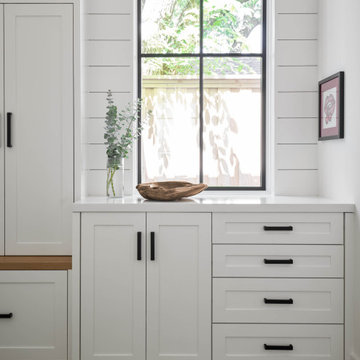
Sunroom - large transitional medium tone wood floor and brown floor sunroom idea in Dallas with a standard ceiling
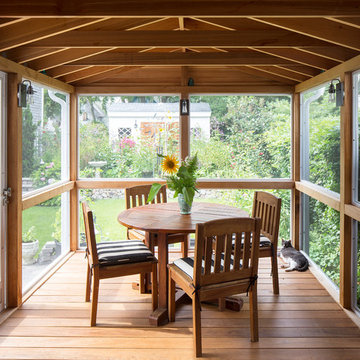
Example of a transitional medium tone wood floor and brown floor sunroom design in Boston with a standard ceiling
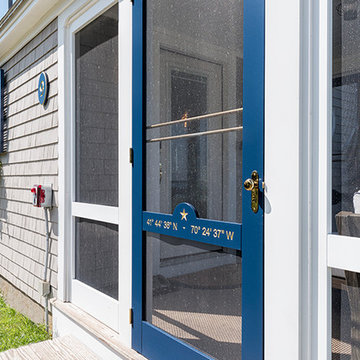
Inspiration for a mid-sized coastal medium tone wood floor and brown floor sunroom remodel in Boston with no fireplace and a standard ceiling
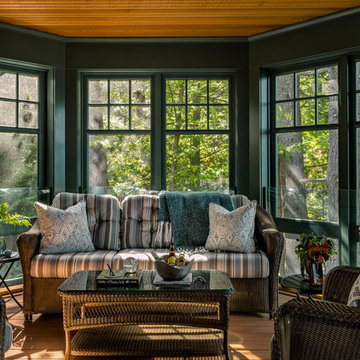
Rob Karosis Photography
Example of an arts and crafts medium tone wood floor and brown floor sunroom design in Boston with a standard ceiling
Example of an arts and crafts medium tone wood floor and brown floor sunroom design in Boston with a standard ceiling

Sun room with casement windows open to let fresh air in and to connect to the outdoors.
Inspiration for a large country dark wood floor and brown floor sunroom remodel in New York with a standard ceiling
Inspiration for a large country dark wood floor and brown floor sunroom remodel in New York with a standard ceiling
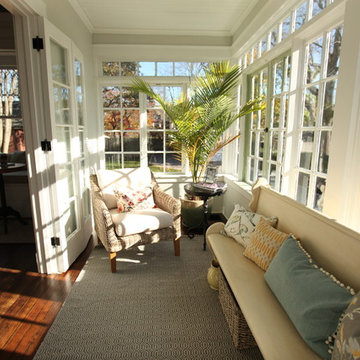
Large elegant medium tone wood floor and brown floor sunroom photo in Providence with no fireplace and a standard ceiling

Jonathan Reece
Mid-sized mountain style medium tone wood floor and brown floor sunroom photo in Portland Maine with a standard ceiling
Mid-sized mountain style medium tone wood floor and brown floor sunroom photo in Portland Maine with a standard ceiling
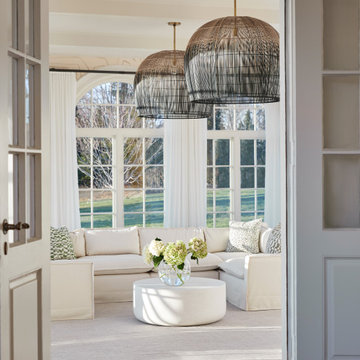
Interior Design, Custom Furniture Design & Art Curation by Chango & Co.
Photography by Christian Torres
Example of a mid-sized transitional dark wood floor and brown floor sunroom design in New York
Example of a mid-sized transitional dark wood floor and brown floor sunroom design in New York

David Deitrich
Mountain style dark wood floor and brown floor sunroom photo in Other with a stone fireplace and a standard ceiling
Mountain style dark wood floor and brown floor sunroom photo in Other with a stone fireplace and a standard ceiling
Blue Floor and Brown Floor Sunroom Ideas

This one-room sunroom addition is connected to both an existing wood deck, as well as the dining room inside. As part of the project, the homeowners replaced the deck flooring material with composite decking, which gave us the opportunity to run that material into the addition as well, giving the room a seamless indoor / outdoor transition. We also designed the space to be surrounded with windows on three sides, as well as glass doors and skylights, flooding the interior with natural light and giving the homeowners the visual connection to the outside which they so desired. The addition, 12'-0" wide x 21'-6" long, has enabled the family to enjoy the outdoors both in the early spring, as well as into the fall, and has become a wonderful gathering space for the family and their guests.
1






