Blue Floor and Gray Floor Sunroom Ideas
Refine by:
Budget
Sort by:Popular Today
1 - 20 of 2,622 photos
Item 1 of 3
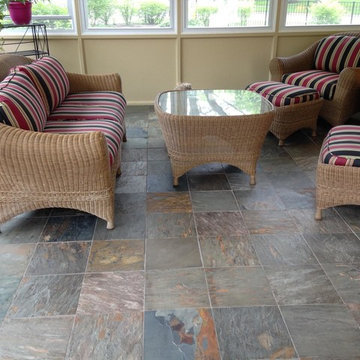
The floor it wasn't perfect level so we tried to do at least a decent job so we can stay in the budget. We help the clients to get what they want in the best possible way.
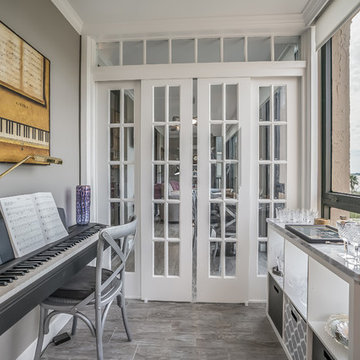
The Hover Bureau
Inspiration for a transitional gray floor sunroom remodel in Tampa with a standard ceiling
Inspiration for a transitional gray floor sunroom remodel in Tampa with a standard ceiling

Sunroom - large traditional concrete floor and gray floor sunroom idea in Atlanta with a corner fireplace, a stone fireplace and a standard ceiling

Contemporary style four-season sunroom addition can be used year-round for hosting family gatherings, entertaining friends, or relaxing with a good book while enjoying the inviting views of the landscaped backyard and outdoor patio area. The gable roof sunroom addition features trapezoid windows, a white vaulted tongue and groove ceiling and a blue gray porcelain paver floor tile from Landmark’s Frontier20 collection. A luxurious ventless fireplace, finished in a white split limestone veneer surround with a brown stained custom cedar floating mantle, functions as the focal point and blends in beautifully with the neutral color palette of the custom-built sunroom and chic designer furnishings. All the windows are custom fit with remote controlled smart window shades for energy efficiency and functionality.

Susie Soleimani Photography
Sunroom - large transitional ceramic tile and gray floor sunroom idea in DC Metro with no fireplace and a skylight
Sunroom - large transitional ceramic tile and gray floor sunroom idea in DC Metro with no fireplace and a skylight
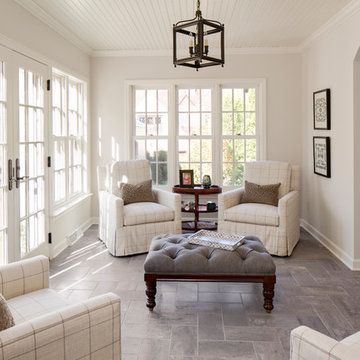
Remodeled sunroom featuring a bead board ceiling and ample natural light
Photo Credit: David Bader
Interior Design Partner: Becky Howley
Inspiration for a timeless gray floor sunroom remodel in Milwaukee with a standard ceiling
Inspiration for a timeless gray floor sunroom remodel in Milwaukee with a standard ceiling
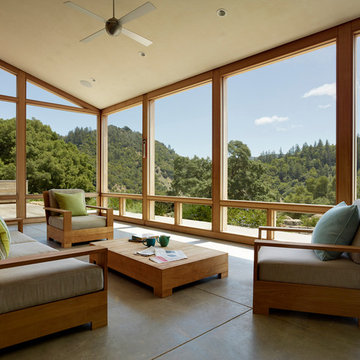
Architects: Turnbull Griffin Haesloop
Photography: Matthew Millman
Example of a trendy gray floor sunroom design in San Francisco with a standard ceiling
Example of a trendy gray floor sunroom design in San Francisco with a standard ceiling

Glass Enclosed Conservatory
Sunroom - large modern gray floor sunroom idea in Minneapolis with a glass ceiling
Sunroom - large modern gray floor sunroom idea in Minneapolis with a glass ceiling

JS Gibson
Large transitional brick floor and gray floor sunroom photo in Charleston with a standard ceiling and no fireplace
Large transitional brick floor and gray floor sunroom photo in Charleston with a standard ceiling and no fireplace
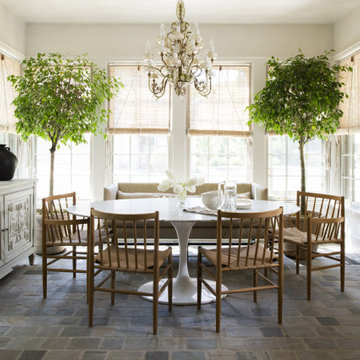
Contractor: Kyle Hunt & Partners
Interiors: Alecia Stevens Interiors
Landscape: Yardscapes, Inc.
Photos: Scott Amundson
Example of a french country gray floor sunroom design in Minneapolis
Example of a french country gray floor sunroom design in Minneapolis
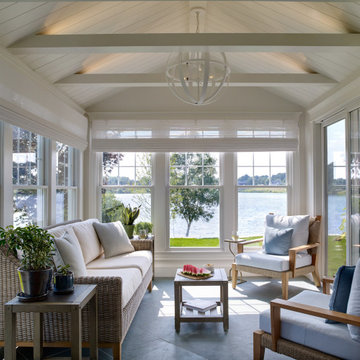
Sunroom - coastal gray floor sunroom idea in Portland Maine with a standard ceiling
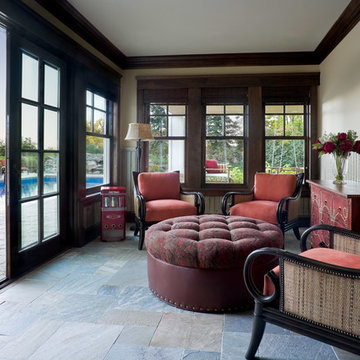
Arts and crafts gray floor sunroom photo in Sacramento with a standard ceiling

Sunroom - large traditional slate floor and gray floor sunroom idea in Birmingham with a standard fireplace, a brick fireplace and a standard ceiling

Treve Johnson Photography
Inspiration for a mid-sized transitional concrete floor and gray floor sunroom remodel in San Francisco with no fireplace and a skylight
Inspiration for a mid-sized transitional concrete floor and gray floor sunroom remodel in San Francisco with no fireplace and a skylight
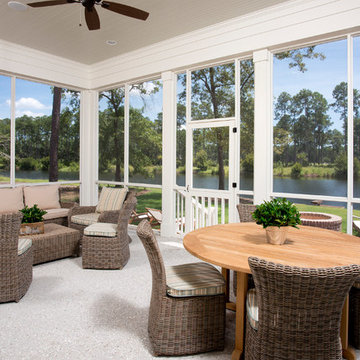
Inspiration for a large timeless concrete floor and gray floor sunroom remodel in Charleston with a standard ceiling and no fireplace

Screened Sun room with tongue and groove ceiling and floor to ceiling Chilton Woodlake blend stone fireplace. Wood framed screen windows and cement floor.
(Ryan Hainey)

Inspiration for a large contemporary slate floor and gray floor sunroom remodel in New York with no fireplace and a standard ceiling

TEAM
Architect: LDa Architecture & Interiors
Builder: 41 Degrees North Construction, Inc.
Landscape Architect: Wild Violets (Landscape and Garden Design on Martha's Vineyard)
Photographer: Sean Litchfield Photography
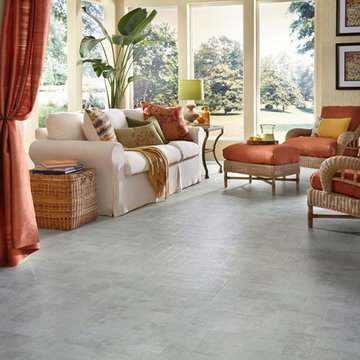
Inspired by salvaged architectural materials, "Union Way" luxury vinyl sheet flooring captures the look of worn brick with irregular edges and in an updated herringbone layout that creates the illusion of bricks fading and reappearing haphazardly as if worn over time. Available 3 colors (Concrete shown here).
Blue Floor and Gray Floor Sunroom Ideas

LandMark Photography
Inspiration for a transitional gray floor sunroom remodel in Minneapolis with no fireplace and a glass ceiling
Inspiration for a transitional gray floor sunroom remodel in Minneapolis with no fireplace and a glass ceiling
1





