All Wall Treatments Blue Floor Bathroom Ideas
Refine by:
Budget
Sort by:Popular Today
1 - 20 of 343 photos
Item 1 of 3

We started with a blank slate on this basement project where our only obstacles were exposed steel support columns, existing plumbing risers from the concrete slab, and dropped soffits concealing ductwork on the ceiling. It had the advantage of tall ceilings, an existing egress window, and a sliding door leading to a newly constructed patio.
This family of five loves the beach and frequents summer beach resorts in the Northeast. Bringing that aesthetic home to enjoy all year long was the inspiration for the décor, as well as creating a family-friendly space for entertaining.
Wish list items included room for a billiard table, wet bar, game table, family room, guest bedroom, full bathroom, space for a treadmill and closed storage. The existing structural elements helped to define how best to organize the basement. For instance, we knew we wanted to connect the bar area and billiards table with the patio in order to create an indoor/outdoor entertaining space. It made sense to use the egress window for the guest bedroom for both safety and natural light. The bedroom also would be adjacent to the plumbing risers for easy access to the new bathroom. Since the primary focus of the family room would be for TV viewing, natural light did not need to filter into that space. We made sure to hide the columns inside of newly constructed walls and dropped additional soffits where needed to make the ceiling mechanicals feel less random.
In addition to the beach vibe, the homeowner has valuable sports memorabilia that was to be prominently displayed including two seats from the original Yankee stadium.
For a coastal feel, shiplap is used on two walls of the family room area. In the bathroom shiplap is used again in a more creative way using wood grain white porcelain tile as the horizontal shiplap “wood”. We connected the tile horizontally with vertical white grout joints and mimicked the horizontal shadow line with dark grey grout. At first glance it looks like we wrapped the shower with real wood shiplap. Materials including a blue and white patterned floor, blue penny tiles and a natural wood vanity checked the list for that seaside feel.
A large reclaimed wood door on an exposed sliding barn track separates the family room from the game room where reclaimed beams are punctuated with cable lighting. Cabinetry and a beverage refrigerator are tucked behind the rolling bar cabinet (that doubles as a Blackjack table!). A TV and upright video arcade machine round-out the entertainment in the room. Bar stools, two rotating club chairs, and large square poufs along with the Yankee Stadium seats provide fun places to sit while having a drink, watching billiards or a game on the TV.
Signed baseballs can be found behind the bar, adjacent to the billiard table, and on specially designed display shelves next to the poker table in the family room.
Thoughtful touches like the surfboards, signage, photographs and accessories make a visitor feel like they are on vacation at a well-appointed beach resort without being cliché.

This bathroom got a punch of personality with this modern, monochromatic design. Grasscloth wallpaper, new lighting and a stunning vanity brought this space to life.
Rug: Abstract in blue and charcoal, Safavieh
Wallpaper: Barnaby Indigo faux grasscloth by A-Street Prints
Vanity hardware: Mergence in matte black and satin nickel, Amerock
Shower enclosure: Enigma-XO, DreamLine
Shower wall tiles: Flash series in cobalt, 3 by 12 inches, Arizona Tile
Floor tile: Taco Melange Blue, SomerTile

This project was a joy to work on, as we married our firm’s modern design aesthetic with the client’s more traditional and rustic taste. We gave new life to all three bathrooms in her home, making better use of the space in the powder bathroom, optimizing the layout for a brother & sister to share a hall bath, and updating the primary bathroom with a large curbless walk-in shower and luxurious clawfoot tub. Though each bathroom has its own personality, we kept the palette cohesive throughout all three.
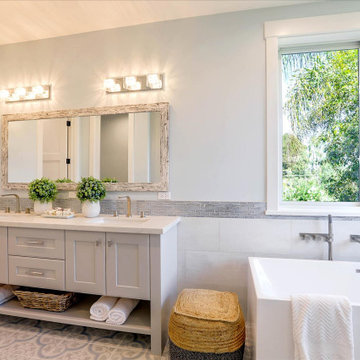
Bathroom - large coastal master white tile and porcelain tile ceramic tile, blue floor, double-sink and wainscoting bathroom idea in San Francisco with shaker cabinets, gray cabinets, a two-piece toilet, blue walls, an undermount sink, quartz countertops, a hinged shower door, white countertops, a niche and a freestanding vanity

A dynamic duo, blue glass tile and a floral wallpaper join up to create a bewitching bathroom.
DESIGN
Ginny Macdonald, Styling by CJ Sandgren
PHOTOS
Jessica Bordner, Sara Tramp
Tile Shown: 2x12, 4x12, 1x1 in Blue Jay Matte Glass Tile

Mid-sized transitional white tile and ceramic tile cement tile floor, blue floor, single-sink and shiplap wall bathroom photo in Chicago with beaded inset cabinets, blue cabinets, a one-piece toilet, white walls, an undermount sink, quartz countertops, a hinged shower door, white countertops and a built-in vanity
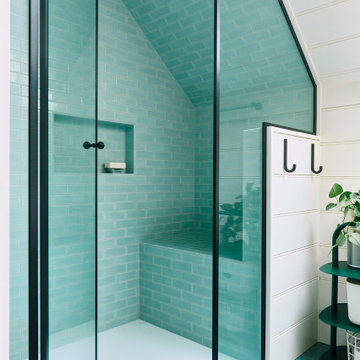
The 2nd floor bath has a roomy shower tiled in ocean hues with a smart under-eave shower bench.
Example of a blue tile and ceramic tile ceramic tile, blue floor and wall paneling bathroom design in Portland with a hinged shower door
Example of a blue tile and ceramic tile ceramic tile, blue floor and wall paneling bathroom design in Portland with a hinged shower door

Small 1950s master cement tile floor, blue floor, double-sink and wall paneling alcove shower photo in Nashville with flat-panel cabinets, light wood cabinets, white walls, white countertops, a floating vanity and solid surface countertops

A two-bed, two-bath condo located in the Historic Capitol Hill neighborhood of Washington, DC was reimagined with the clean lined sensibilities and celebration of beautiful materials found in Mid-Century Modern designs. A soothing gray-green color palette sets the backdrop for cherry cabinetry and white oak floors. Specialty lighting, handmade tile, and a slate clad corner fireplace further elevate the space. A new Trex deck with cable railing system connects the home to the outdoors.
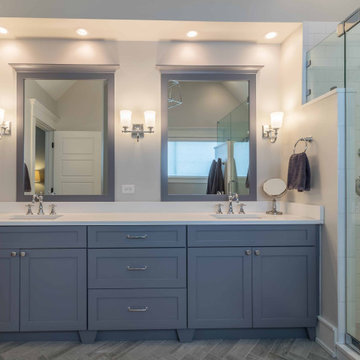
Large farmhouse master white tile and limestone tile limestone floor, blue floor, single-sink, wallpaper ceiling and wallpaper bathroom photo in Chicago with shaker cabinets, blue cabinets, a one-piece toilet, an integrated sink, solid surface countertops, white countertops, a freestanding vanity and white walls

Alcove bathtub - mediterranean ceramic tile, blue floor, single-sink and wainscoting alcove bathtub idea in Chicago with a one-piece toilet, blue walls, an integrated sink, quartz countertops and a floating vanity
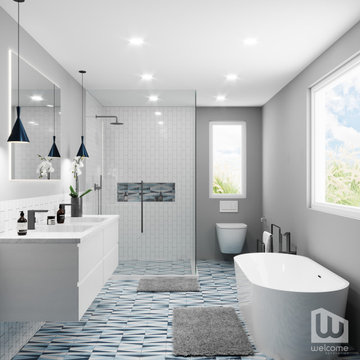
Palm Springs - Bold Funkiness. This collection was designed for our love of bold patterns and playful colors.
Bathroom - large shabby-chic style master white tile and subway tile cement tile floor, blue floor, double-sink and wainscoting bathroom idea in Los Angeles with flat-panel cabinets, white cabinets, a wall-mount toilet, gray walls, an undermount sink, quartz countertops, a hinged shower door, white countertops, a niche and a floating vanity
Bathroom - large shabby-chic style master white tile and subway tile cement tile floor, blue floor, double-sink and wainscoting bathroom idea in Los Angeles with flat-panel cabinets, white cabinets, a wall-mount toilet, gray walls, an undermount sink, quartz countertops, a hinged shower door, white countertops, a niche and a floating vanity
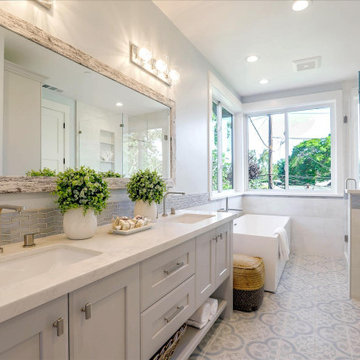
Bathroom - large coastal master white tile and porcelain tile double-sink, ceramic tile, blue floor and wainscoting bathroom idea in San Francisco with shaker cabinets, gray cabinets, quartz countertops, a freestanding vanity, a two-piece toilet, blue walls, an undermount sink, a hinged shower door, white countertops and a niche
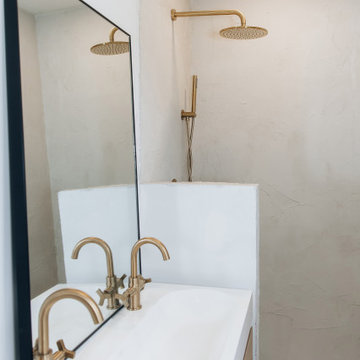
Inspiration for a small mid-century modern master cement tile floor, blue floor, double-sink and wall paneling alcove shower remodel in Nashville with flat-panel cabinets, light wood cabinets, white walls, solid surface countertops, white countertops and a floating vanity
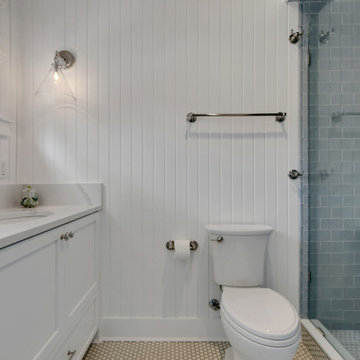
Beach style blue tile and porcelain tile porcelain tile, blue floor, double-sink and shiplap wall doorless shower photo in Atlanta with shaker cabinets, gray cabinets, a two-piece toilet, white walls, an undermount sink, marble countertops, gray countertops and a freestanding vanity
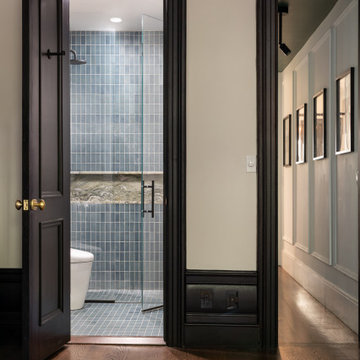
Inspiration for a small transitional master blue tile and ceramic tile ceramic tile, blue floor, single-sink and brick wall walk-in shower remodel in New York with a bidet, a pedestal sink, tile countertops, a hinged shower door and a niche
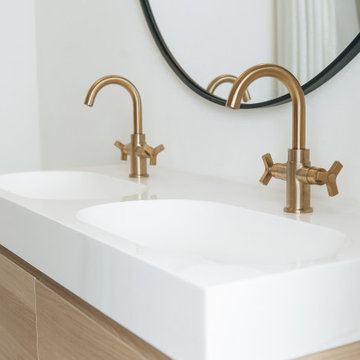
Mid-sized 1960s master cement tile floor, blue floor, double-sink and wall paneling bathroom photo in Nashville with flat-panel cabinets, light wood cabinets, a one-piece toilet, white walls, a drop-in sink, solid surface countertops, white countertops and a floating vanity
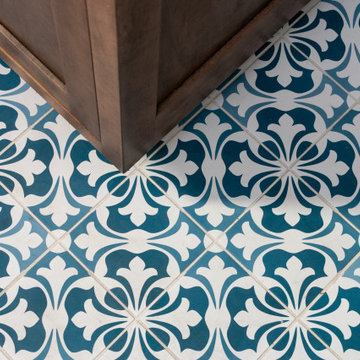
his Mid-town Ventura guest bath was in desperate need of remodeling. The alcove (3 sided) tub completely closed off the already small space. We knocked out that wing wall, picked a light and bright palette which gave us an opportunity to pick a fun and adventurous floor! Click through to see the dramatic before and after photos! If you are interested in remodeling your home, or know someone who is, I serve all of Ventura County. Designer: Crickett Kinser Design Firm: Kitchen Places Ventura Photo Credits: UpMarket Photo
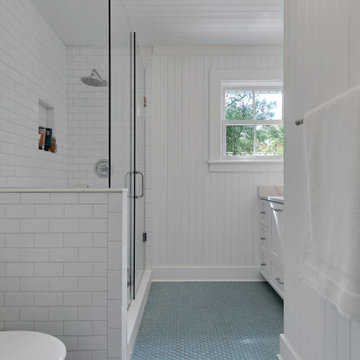
Beach style white tile and porcelain tile porcelain tile, blue floor, single-sink and shiplap wall corner shower photo in Atlanta with shaker cabinets, gray cabinets, a two-piece toilet, white walls, an undermount sink, marble countertops, gray countertops and a freestanding vanity
All Wall Treatments Blue Floor Bathroom Ideas

Inspiration for a mid-sized coastal master white tile and ceramic tile wood-look tile floor, blue floor, single-sink, vaulted ceiling and shiplap wall bathroom remodel in Boston with shaker cabinets, white cabinets, white walls, an undermount sink, white countertops, a freestanding vanity and quartz countertops
1





