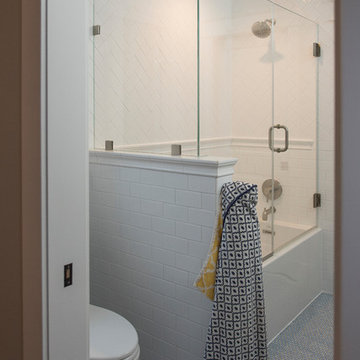All Cabinet Styles Blue Floor Bathroom Ideas
Refine by:
Budget
Sort by:Popular Today
101 - 120 of 3,766 photos
Item 1 of 3
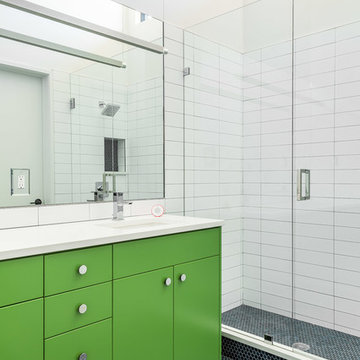
Example of a mid-sized minimalist kids' white tile and ceramic tile ceramic tile and blue floor alcove shower design in Denver with flat-panel cabinets, green cabinets, white walls, an undermount sink, quartz countertops, a hinged shower door and white countertops
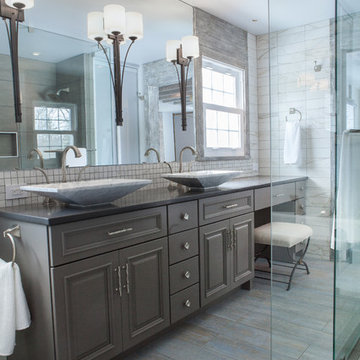
We installed sconces on the counter-to-ceiling mirror. We installed new windows and doors trimmed with cedar and faux finished in white-washed gray paint.
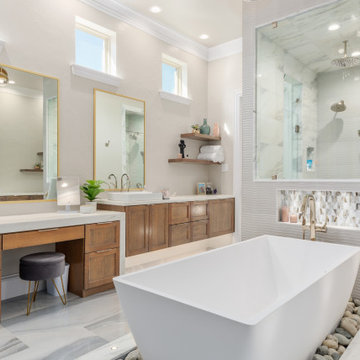
Huge minimalist master white tile and porcelain tile porcelain tile, blue floor and double-sink bathroom photo in Dallas with shaker cabinets, medium tone wood cabinets, gray walls, a vessel sink, quartzite countertops, a hinged shower door, white countertops and a floating vanity
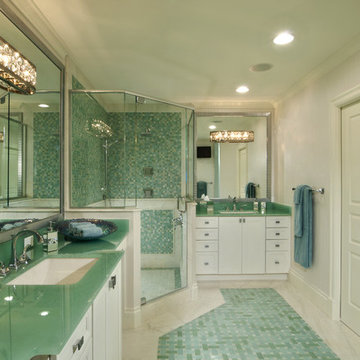
©Randall Perry
Corner shower - large transitional blue tile and mosaic tile marble floor and blue floor corner shower idea in Miami with recessed-panel cabinets, white cabinets, white walls, an undermount sink, glass countertops and a hinged shower door
Corner shower - large transitional blue tile and mosaic tile marble floor and blue floor corner shower idea in Miami with recessed-panel cabinets, white cabinets, white walls, an undermount sink, glass countertops and a hinged shower door
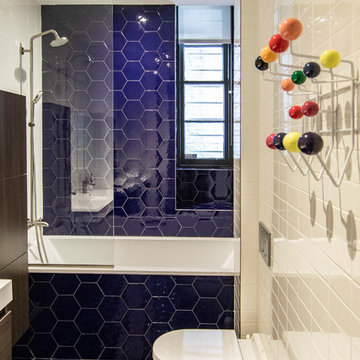
photos by Pedro Marti
This large light-filled open loft in the Tribeca neighborhood of New York City was purchased by a growing family to make into their family home. The loft, previously a lighting showroom, had been converted for residential use with the standard amenities but was entirely open and therefore needed to be reconfigured. One of the best attributes of this particular loft is its extremely large windows situated on all four sides due to the locations of neighboring buildings. This unusual condition allowed much of the rear of the space to be divided into 3 bedrooms/3 bathrooms, all of which had ample windows. The kitchen and the utilities were moved to the center of the space as they did not require as much natural lighting, leaving the entire front of the loft as an open dining/living area. The overall space was given a more modern feel while emphasizing it’s industrial character. The original tin ceiling was preserved throughout the loft with all new lighting run in orderly conduit beneath it, much of which is exposed light bulbs. In a play on the ceiling material the main wall opposite the kitchen was clad in unfinished, distressed tin panels creating a focal point in the home. Traditional baseboards and door casings were thrown out in lieu of blackened steel angle throughout the loft. Blackened steel was also used in combination with glass panels to create an enclosure for the office at the end of the main corridor; this allowed the light from the large window in the office to pass though while creating a private yet open space to work. The master suite features a large open bath with a sculptural freestanding tub all clad in a serene beige tile that has the feel of concrete. The kids bath is a fun play of large cobalt blue hexagon tile on the floor and rear wall of the tub juxtaposed with a bright white subway tile on the remaining walls. The kitchen features a long wall of floor to ceiling white and navy cabinetry with an adjacent 15 foot island of which half is a table for casual dining. Other interesting features of the loft are the industrial ladder up to the small elevated play area in the living room, the navy cabinetry and antique mirror clad dining niche, and the wallpapered powder room with antique mirror and blackened steel accessories.
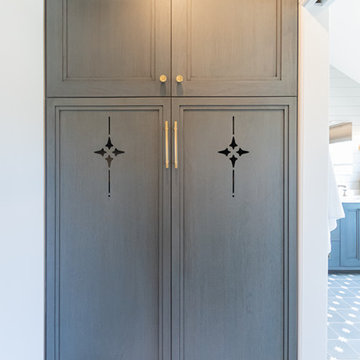
After renovating their neutrally styled master bath Gardner/Fox helped their clients create this farmhouse-inspired master bathroom, with subtle modern undertones. The original room was dominated by a seldom-used soaking tub and shower stall. Now, the master bathroom includes a glass-enclosed shower, custom walnut double vanity, make-up vanity, linen storage, and a private toilet room.

This powder blue and white basement bathroom is crisp and clean with white subway tile in a herringbone pattern on its walls and blue penny round floor tiles. The shower also has white subway wall tiles in a herringbone pattern and blue penny round floor tiles. Enclosing the shower floor is marble sill. The nook with shelving provides storage.
What started as an addition project turned into a full house remodel in this Modern Craftsman home in Narberth, PA. The addition included the creation of a sitting room, family room, mudroom and third floor. As we moved to the rest of the home, we designed and built a custom staircase to connect the family room to the existing kitchen. We laid red oak flooring with a mahogany inlay throughout house. Another central feature of this is home is all the built-in storage. We used or created every nook for seating and storage throughout the house, as you can see in the family room, dining area, staircase landing, bedroom and bathrooms. Custom wainscoting and trim are everywhere you look, and gives a clean, polished look to this warm house.
Rudloff Custom Builders has won Best of Houzz for Customer Service in 2014, 2015 2016, 2017 and 2019. We also were voted Best of Design in 2016, 2017, 2018, 2019 which only 2% of professionals receive. Rudloff Custom Builders has been featured on Houzz in their Kitchen of the Week, What to Know About Using Reclaimed Wood in the Kitchen as well as included in their Bathroom WorkBook article. We are a full service, certified remodeling company that covers all of the Philadelphia suburban area. This business, like most others, developed from a friendship of young entrepreneurs who wanted to make a difference in their clients’ lives, one household at a time. This relationship between partners is much more than a friendship. Edward and Stephen Rudloff are brothers who have renovated and built custom homes together paying close attention to detail. They are carpenters by trade and understand concept and execution. Rudloff Custom Builders will provide services for you with the highest level of professionalism, quality, detail, punctuality and craftsmanship, every step of the way along our journey together.
Specializing in residential construction allows us to connect with our clients early in the design phase to ensure that every detail is captured as you imagined. One stop shopping is essentially what you will receive with Rudloff Custom Builders from design of your project to the construction of your dreams, executed by on-site project managers and skilled craftsmen. Our concept: envision our client’s ideas and make them a reality. Our mission: CREATING LIFETIME RELATIONSHIPS BUILT ON TRUST AND INTEGRITY.
Photo Credit: Linda McManus Images
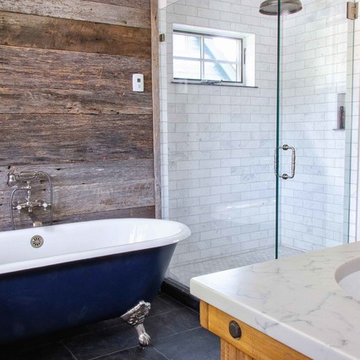
photo credits Mary Beth Jarrosak
Inspiration for a mid-sized cottage master slate floor and blue floor bathroom remodel in Other with furniture-like cabinets, blue cabinets, a one-piece toilet, marble countertops, a hinged shower door and white countertops
Inspiration for a mid-sized cottage master slate floor and blue floor bathroom remodel in Other with furniture-like cabinets, blue cabinets, a one-piece toilet, marble countertops, a hinged shower door and white countertops
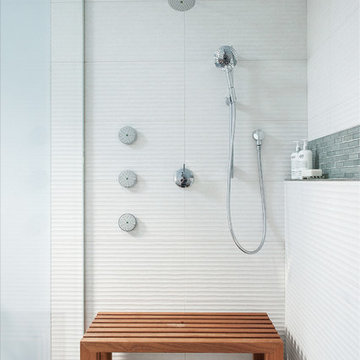
Inspiration for a large modern master beige tile and porcelain tile porcelain tile and blue floor bathroom remodel in Chicago with shaker cabinets, white cabinets, a two-piece toilet, blue walls, an undermount sink, quartz countertops and white countertops
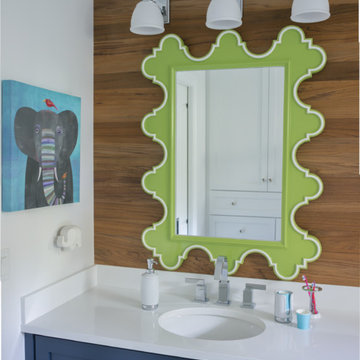
Bring on the bubbles!!! Fresh, clean, and crisp. A kids bathroom renovation takes shape. We loved the challenge of this project. The bathroom was divided into two separate rooms. Our clients asked for a family bath that their two children can grow with. As moms ourselves, we really took a look at how kids function and move about. We designed a bathing area where all of that splashing could be contained and make for easy clean up. Clean lines with a touch of whimsy are found in the green vanity mirror and the blue penny tile. While the white and navy custom cabinetry can be carried through the years.
Custom designed by Hartley and Hill Design. All materials and furnishings in this space are available through Hartley and Hill Design. www.hartleyandhilldesign.com 888-639-0639
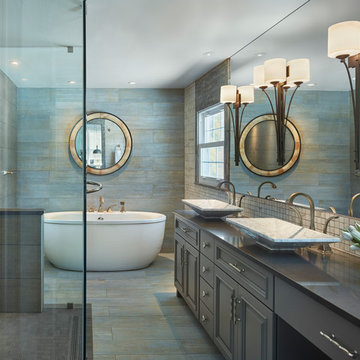
We converted a bedroom to create the new master bathroom. We added a custom vanity with makeup table, quartz counter tops, marble vessel sinks, a large glass shower, a wall mounted toilet and a large tub.
The blue grey wood textured floor tile continues up the wall behind the bathtub to highlight the lines of the tub. Five different styles of tile and faux painted cedar trim were mixed to create a subtle yet sophisticated look.
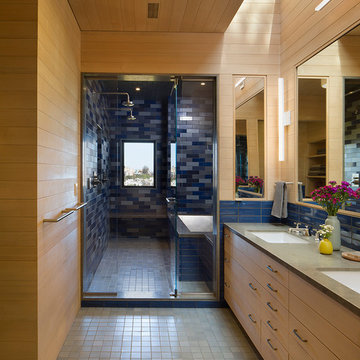
Example of a large trendy master blue tile and ceramic tile ceramic tile and blue floor wet room design in San Francisco with flat-panel cabinets, light wood cabinets, an undermount tub, brown walls, an undermount sink and a hinged shower door
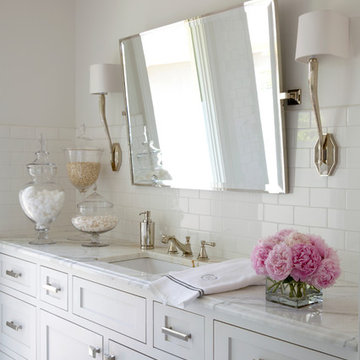
Interiors designed by Tobi Fairley Interior Design
Bathroom - large traditional master white tile and subway tile marble floor and blue floor bathroom idea in Little Rock with recessed-panel cabinets, white cabinets, a two-piece toilet, gray walls, an undermount sink, marble countertops and white countertops
Bathroom - large traditional master white tile and subway tile marble floor and blue floor bathroom idea in Little Rock with recessed-panel cabinets, white cabinets, a two-piece toilet, gray walls, an undermount sink, marble countertops and white countertops
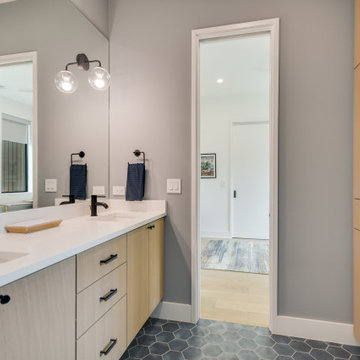
Mid-sized 1960s kids' porcelain tile, blue floor and double-sink bathroom photo in Austin with flat-panel cabinets, light wood cabinets, gray walls, an undermount sink, quartz countertops, white countertops and a floating vanity
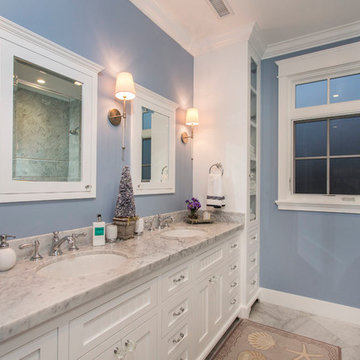
Mid-sized elegant 3/4 gray tile, white tile and marble tile ceramic tile and blue floor bathroom photo in San Diego with shaker cabinets, white cabinets, a one-piece toilet, white walls, an undermount sink, quartzite countertops and a hinged shower door
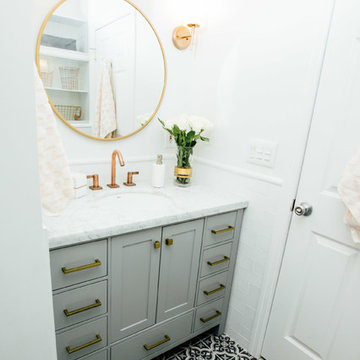
Inspiration for a small contemporary master white tile and ceramic tile mosaic tile floor and blue floor bathroom remodel in New York with glass-front cabinets, white cabinets, a one-piece toilet, white walls, a drop-in sink and quartzite countertops

This kids bath was designed to be both playful and pretty. An attractive and durable Kallista vanity was chosen for sleek storage, and a bold, blue hue for the hexagon cement tiled floor.
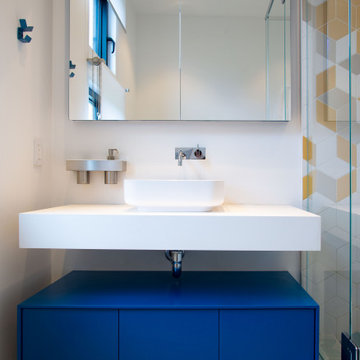
Alcove shower - small contemporary kids' yellow tile and ceramic tile ceramic tile, blue floor and single-sink alcove shower idea in San Francisco with flat-panel cabinets, blue cabinets, an integrated sink, solid surface countertops, a hinged shower door, white countertops and a floating vanity
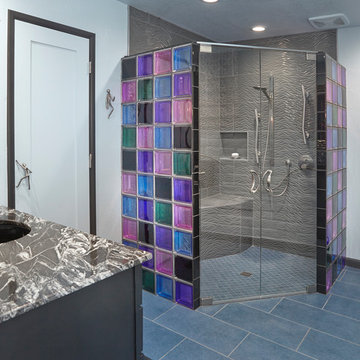
Inspiration for a large eclectic 3/4 blue tile and glass tile porcelain tile and blue floor corner shower remodel in Phoenix with flat-panel cabinets, dark wood cabinets, white walls, an undermount sink, granite countertops, a hinged shower door and black countertops
All Cabinet Styles Blue Floor Bathroom Ideas
6






