Blue Floor Beige Bathroom Ideas
Refine by:
Budget
Sort by:Popular Today
21 - 40 of 560 photos
Item 1 of 3
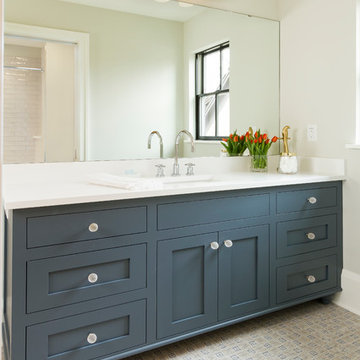
Photo by Seth Hannula
Mid-sized transitional white tile and ceramic tile porcelain tile and blue floor bathroom photo in Minneapolis with shaker cabinets, blue cabinets, green walls, an undermount sink and quartz countertops
Mid-sized transitional white tile and ceramic tile porcelain tile and blue floor bathroom photo in Minneapolis with shaker cabinets, blue cabinets, green walls, an undermount sink and quartz countertops
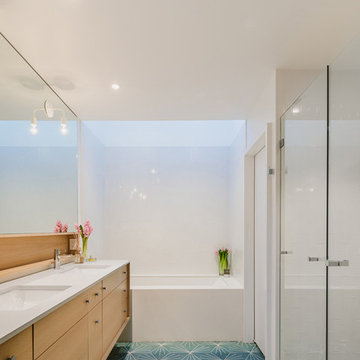
Modern master bathroom remodel with encaustic cement tile floor and skylight over bath tub.
Photography: JC Buck
Mid-sized trendy master white tile and ceramic tile cement tile floor and blue floor bathroom photo in Denver with flat-panel cabinets, light wood cabinets, white walls, a drop-in sink, quartz countertops, a hinged shower door, white countertops and a one-piece toilet
Mid-sized trendy master white tile and ceramic tile cement tile floor and blue floor bathroom photo in Denver with flat-panel cabinets, light wood cabinets, white walls, a drop-in sink, quartz countertops, a hinged shower door, white countertops and a one-piece toilet
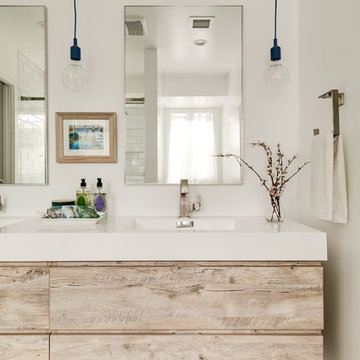
Inspiration for a large contemporary master white tile and porcelain tile porcelain tile and blue floor bathroom remodel in Los Angeles with flat-panel cabinets, light wood cabinets, a one-piece toilet, white walls, an integrated sink, solid surface countertops and white countertops

Bathroom - mid-sized 1950s kids' white tile and porcelain tile porcelain tile, blue floor and double-sink bathroom idea in Sacramento with flat-panel cabinets, dark wood cabinets, a one-piece toilet, white walls, an undermount sink, quartz countertops, a hinged shower door, white countertops, a niche and a built-in vanity
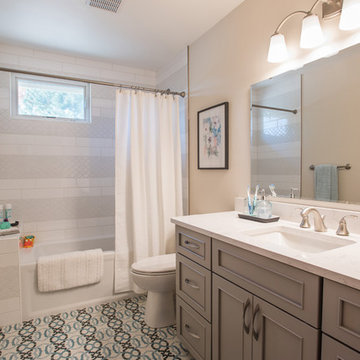
Bathroom - mid-sized transitional kids' white tile and subway tile concrete floor and blue floor bathroom idea in Denver with recessed-panel cabinets, gray cabinets, a two-piece toilet, beige walls and an undermount sink
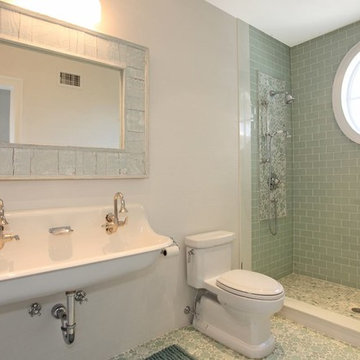
Example of a mid-sized trendy master porcelain tile and blue tile pebble tile floor and blue floor wet room design in New York with a one-piece toilet, white walls and a wall-mount sink
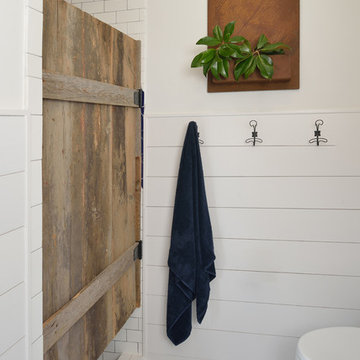
Miro Dvorscak
Peterson Homebuilders, Inc.
Cobalt Living Co.
Inspiration for a large country 3/4 white tile and ceramic tile ceramic tile and blue floor alcove shower remodel in Houston with white walls and a hinged shower door
Inspiration for a large country 3/4 white tile and ceramic tile ceramic tile and blue floor alcove shower remodel in Houston with white walls and a hinged shower door
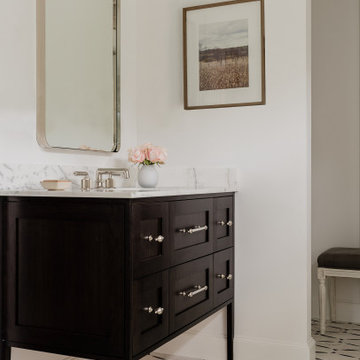
Example of a mid-sized classic kids' white tile and ceramic tile ceramic tile and blue floor doorless shower design in Boston with flat-panel cabinets, brown cabinets, blue walls, an undermount sink, marble countertops, a hinged shower door and white countertops
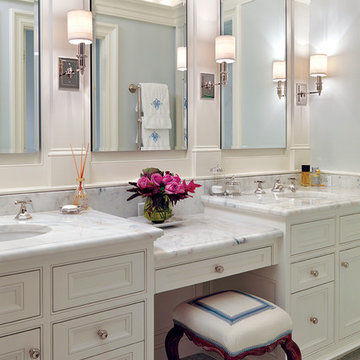
Large elegant master mosaic tile floor and blue floor bathroom photo in Salt Lake City with recessed-panel cabinets, white cabinets, gray walls, an undermount sink, marble countertops and white countertops
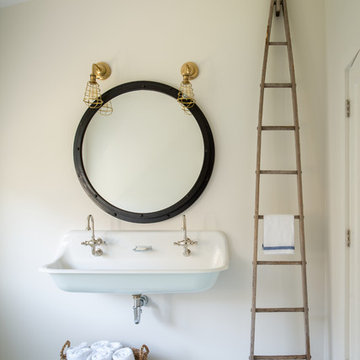
Bathroom - mid-sized country 3/4 mosaic tile floor and blue floor bathroom idea in DC Metro with white walls and a wall-mount sink
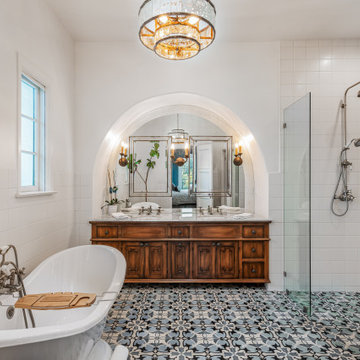
Inspiration for a large mediterranean master white tile and cement tile cement tile floor and blue floor bathroom remodel in Los Angeles with furniture-like cabinets, distressed cabinets, a one-piece toilet, white walls, an undermount sink, marble countertops and white countertops
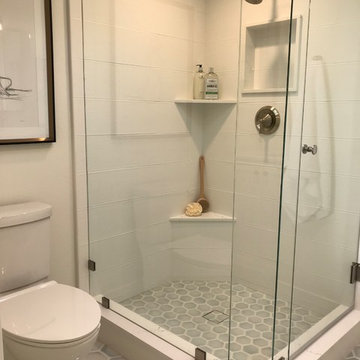
Example of a small transitional master white tile and porcelain tile ceramic tile and blue floor corner shower design in Orange County with shaker cabinets, white cabinets, a one-piece toilet, beige walls, an undermount sink, quartz countertops, a hinged shower door and white countertops

Small 1950s master cement tile floor, blue floor, double-sink and wall paneling alcove shower photo in Nashville with flat-panel cabinets, light wood cabinets, white walls, white countertops, a floating vanity and solid surface countertops
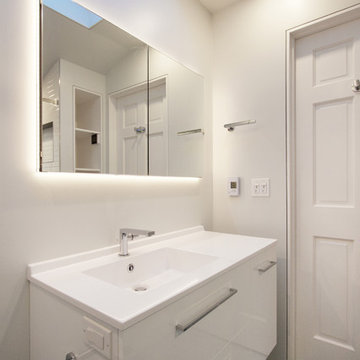
Mid-sized minimalist 3/4 white tile and subway tile cement tile floor and blue floor bathroom photo in Other with white cabinets, a wall-mount toilet, white walls, an integrated sink and solid surface countertops
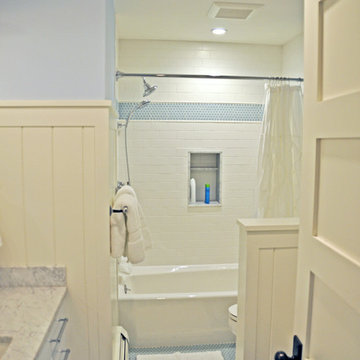
Bathroom - mid-sized traditional master blue tile and mosaic tile mosaic tile floor and blue floor bathroom idea in Portland Maine with beaded inset cabinets, white cabinets, a two-piece toilet, white walls, an undermount sink and quartz countertops
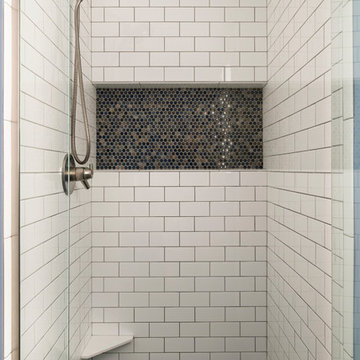
Spacecrafting
Small transitional master white tile and subway tile porcelain tile and blue floor alcove shower photo in Minneapolis with a hinged shower door
Small transitional master white tile and subway tile porcelain tile and blue floor alcove shower photo in Minneapolis with a hinged shower door
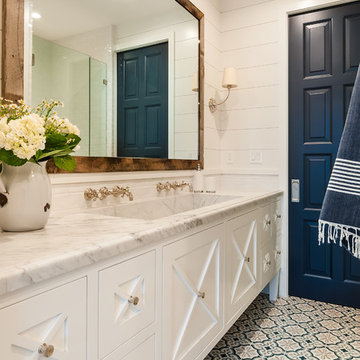
Inspiration for a large coastal 3/4 white tile cement tile floor and blue floor bathroom remodel in San Diego with recessed-panel cabinets, white cabinets, white walls, a trough sink, marble countertops and white countertops
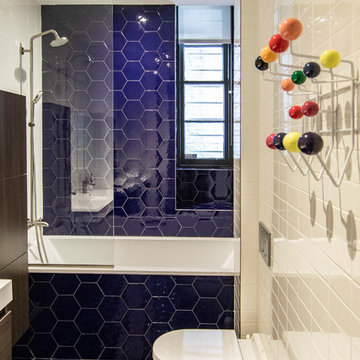
photos by Pedro Marti
This large light-filled open loft in the Tribeca neighborhood of New York City was purchased by a growing family to make into their family home. The loft, previously a lighting showroom, had been converted for residential use with the standard amenities but was entirely open and therefore needed to be reconfigured. One of the best attributes of this particular loft is its extremely large windows situated on all four sides due to the locations of neighboring buildings. This unusual condition allowed much of the rear of the space to be divided into 3 bedrooms/3 bathrooms, all of which had ample windows. The kitchen and the utilities were moved to the center of the space as they did not require as much natural lighting, leaving the entire front of the loft as an open dining/living area. The overall space was given a more modern feel while emphasizing it’s industrial character. The original tin ceiling was preserved throughout the loft with all new lighting run in orderly conduit beneath it, much of which is exposed light bulbs. In a play on the ceiling material the main wall opposite the kitchen was clad in unfinished, distressed tin panels creating a focal point in the home. Traditional baseboards and door casings were thrown out in lieu of blackened steel angle throughout the loft. Blackened steel was also used in combination with glass panels to create an enclosure for the office at the end of the main corridor; this allowed the light from the large window in the office to pass though while creating a private yet open space to work. The master suite features a large open bath with a sculptural freestanding tub all clad in a serene beige tile that has the feel of concrete. The kids bath is a fun play of large cobalt blue hexagon tile on the floor and rear wall of the tub juxtaposed with a bright white subway tile on the remaining walls. The kitchen features a long wall of floor to ceiling white and navy cabinetry with an adjacent 15 foot island of which half is a table for casual dining. Other interesting features of the loft are the industrial ladder up to the small elevated play area in the living room, the navy cabinetry and antique mirror clad dining niche, and the wallpapered powder room with antique mirror and blackened steel accessories.
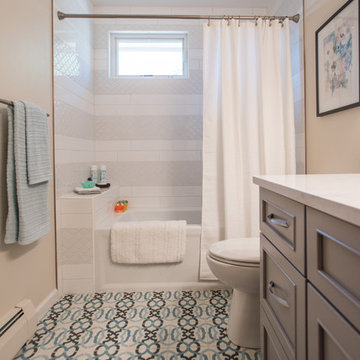
Example of a mid-sized transitional kids' white tile and subway tile concrete floor and blue floor bathroom design in Denver with recessed-panel cabinets, gray cabinets, a two-piece toilet, beige walls and an undermount sink
Blue Floor Beige Bathroom Ideas
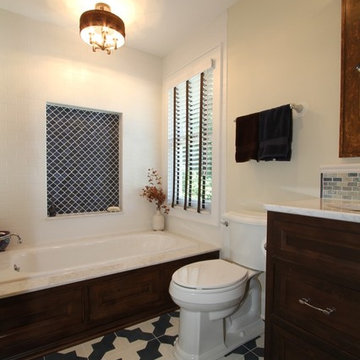
Bathroom - large mediterranean master white tile and subway tile cement tile floor and blue floor bathroom idea in Milwaukee with furniture-like cabinets, dark wood cabinets, a two-piece toilet, beige walls, an undermount sink, quartz countertops and a hinged shower door
2





