Blue Floor Family Room Ideas
Refine by:
Budget
Sort by:Popular Today
1 - 20 of 40 photos
Item 1 of 3
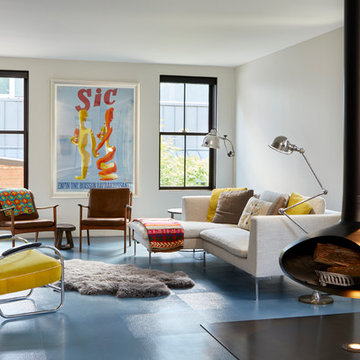
©Brett Bulthuis 2018
Family room - mid-sized contemporary enclosed vinyl floor and blue floor family room idea in Chicago with white walls, a concealed tv and a hanging fireplace
Family room - mid-sized contemporary enclosed vinyl floor and blue floor family room idea in Chicago with white walls, a concealed tv and a hanging fireplace
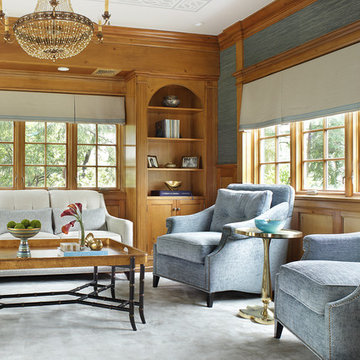
A private family space adjacent to the formal living room makes this a lovely retreat. The lightened wood panel walls with the softest of blue fabrics lends a lovely lightness to this space. Combining antiques and contemporary pieces gives this space a sophisticated feel. Photography by Peter Rymwid.

After shot of the family room built in area
Custom white built in bookcase. Always display your accessories with the right amount
Large transitional open concept carpeted and blue floor family room photo in Miami with blue walls, a standard fireplace, a wood fireplace surround and a wall-mounted tv
Large transitional open concept carpeted and blue floor family room photo in Miami with blue walls, a standard fireplace, a wood fireplace surround and a wall-mounted tv
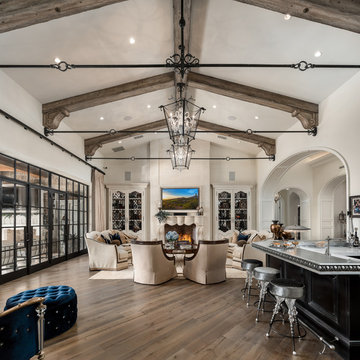
This great room features exposed beams, arched entryways and a custom fireplace and mantel we absolutely adore.
Inspiration for a huge modern open concept medium tone wood floor and blue floor family room remodel in Phoenix with a bar, beige walls, a standard fireplace, a stone fireplace and a wall-mounted tv
Inspiration for a huge modern open concept medium tone wood floor and blue floor family room remodel in Phoenix with a bar, beige walls, a standard fireplace, a stone fireplace and a wall-mounted tv
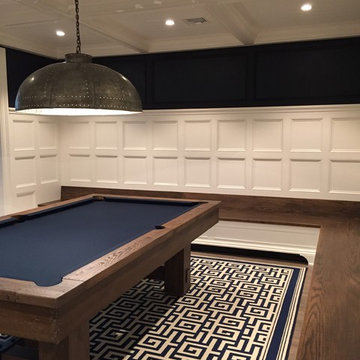
Example of a large classic open concept carpeted and blue floor game room design in New York with white walls and a media wall
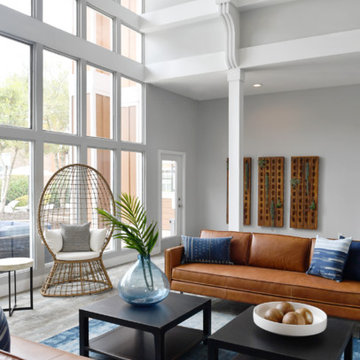
PHOTOGRAPHY:
Gaby Mendivil
West Elm Designers:
@walker.harmony , @maria214
Large eclectic open concept carpeted and blue floor family room photo in Charlotte with gray walls and no fireplace
Large eclectic open concept carpeted and blue floor family room photo in Charlotte with gray walls and no fireplace
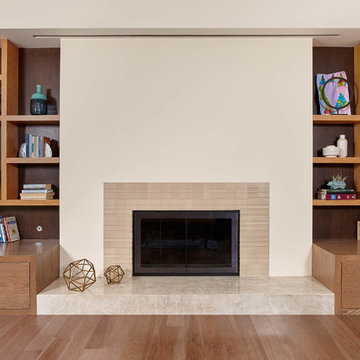
Inspiration for a large transitional open concept medium tone wood floor and blue floor family room remodel in San Francisco with beige walls, a standard fireplace, a tile fireplace and a concealed tv
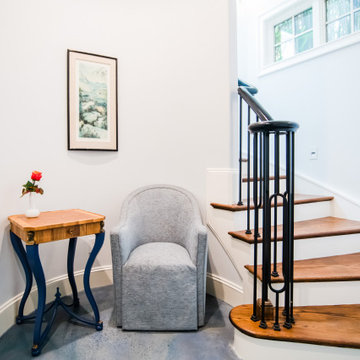
The lake level of this home was dark and dreary. Everywhere you looked, there was brown... dark brown painted window casings, door casings, and baseboards... brown stained concrete (in bad shape), brown wood countertops, brown backsplash tile, and black cabinetry. We refinished the concrete floor into a beautiful water blue, removed the rustic stone fireplace and created a beautiful quartzite stone surround, used quartzite countertops that flow with the new marble mosaic backsplash, lightened up the cabinetry in a soft gray, and added lots of layers of color in the furnishings. The result is was a fun space to hang out with family and friends.
Rugs by Roya Rugs, sofa by Tomlinson, sofa fabric by Cowtan & Tout, bookshelves by Vanguard, coffee table by ST2, floor lamp by Vistosi.
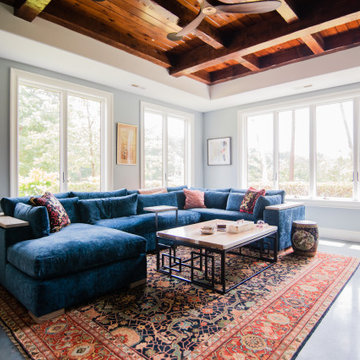
The lake level of this home was dark and dreary. Everywhere you looked, there was brown... dark brown painted window casings, door casings, and baseboards... brown stained concrete (in bad shape), brown wood countertops, brown backsplash tile, and black cabinetry. We refinished the concrete floor into a beautiful water blue, removed the rustic stone fireplace and created a beautiful quartzite stone surround, used quartzite countertops that flow with the new marble mosaic backsplash, lightened up the cabinetry in a soft gray, and added lots of layers of color in the furnishings. The result is was a fun space to hang out with family and friends.
Rugs by Roya Rugs, sofa by Tomlinson, sofa fabric by Cowtan & Tout, bookshelves by Vanguard, coffee table by ST2, floor lamp by Vistosi.
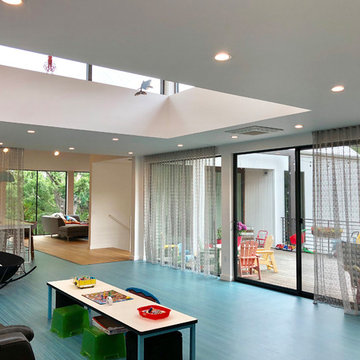
Blue Horse Building + Design // EST. 11 architecture
Family room - mid-sized contemporary open concept light wood floor and blue floor family room idea in Austin with white walls
Family room - mid-sized contemporary open concept light wood floor and blue floor family room idea in Austin with white walls

The lake level of this home was dark and dreary. Everywhere you looked, there was brown... dark brown painted window casings, door casings, and baseboards... brown stained concrete (in bad shape), brown wood countertops, brown backsplash tile, and black cabinetry. We refinished the concrete floor into a beautiful water blue, removed the rustic stone fireplace and created a beautiful quartzite stone surround, used quartzite countertops that flow with the new marble mosaic backsplash, lightened up the cabinetry in a soft gray, and added lots of layers of color in the furnishings. The result is was a fun space to hang out with family and friends.
Rugs by Roya Rugs, sofa by Tomlinson, sofa fabric by Cowtan & Tout, bookshelves by Vanguard, coffee table by ST2, floor lamp by Vistosi.
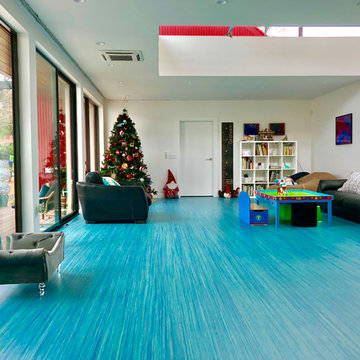
Blue Horse Building + Design // EST. 11 architecture
Example of a mid-sized trendy open concept light wood floor and blue floor family room design in Austin with white walls
Example of a mid-sized trendy open concept light wood floor and blue floor family room design in Austin with white walls
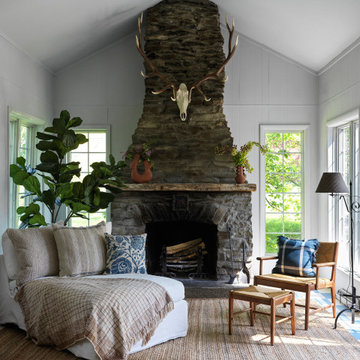
Inspiration for a large farmhouse open concept light wood floor and blue floor family room remodel in New York with white walls, a standard fireplace and a stone fireplace
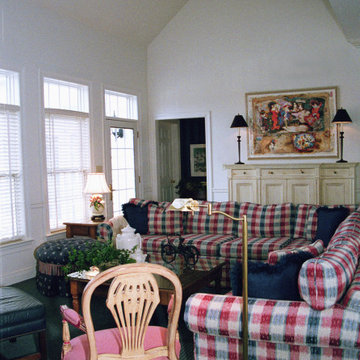
This cheerful and inviting family room full of whimsy touts a large, bold checkered sectional calmed by the two-tone blue berber carpeting and specialty painted chair. Tall console and fanciful art piece above renders scale + balance to very high ceiling peak. Handmade porcelain tulip lamp and dormer windows with a splash of red add an element of surprise.

A stair tower provides a focus form the main floor hallway. 22 foot high glass walls wrap the stairs which also open to a two story family room. A wide fireplace wall is flanked by recessed art niches.

Family room library - mid-sized transitional enclosed dark wood floor, blue floor, tray ceiling and wallpaper family room library idea in Boston with gray walls, a standard fireplace, a stone fireplace and a wall-mounted tv
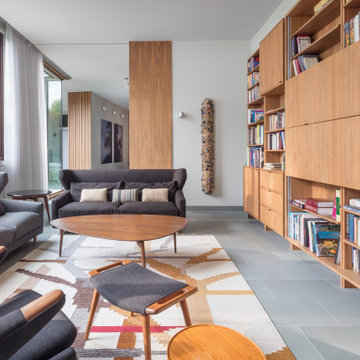
Example of a large trendy enclosed limestone floor and blue floor family room library design in Detroit with white walls, no fireplace and a concealed tv
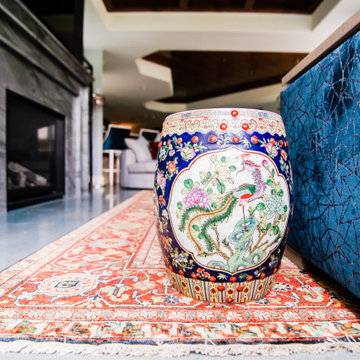
The lake level of this home was dark and dreary. Everywhere you looked, there was brown... dark brown painted window casings, door casings, and baseboards... brown stained concrete (in bad shape), brown wood countertops, brown backsplash tile, and black cabinetry. We refinished the concrete floor into a beautiful water blue, removed the rustic stone fireplace and created a beautiful quartzite stone surround, used quartzite countertops that flow with the new marble mosaic backsplash, lightened up the cabinetry in a soft gray, and added lots of layers of color in the furnishings. The result is was a fun space to hang out with family and friends.
Rugs by Roya Rugs, sofa by Tomlinson, sofa fabric by Cowtan & Tout, bookshelves by Vanguard, coffee table by ST2, floor lamp by Vistosi.
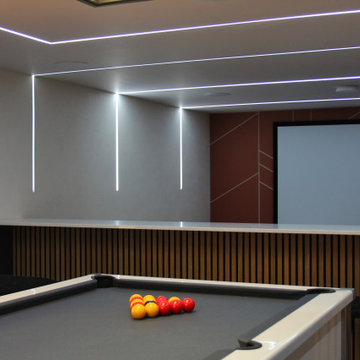
The project features home cinema, pool room, dedicated gym and W.C. A plethora of innovative materials and finishes were used.
A poured resin floor features, as well as feature acoustic wall panelling, recessed LED lights and state of the art audio visual system.
Blue Floor Family Room Ideas
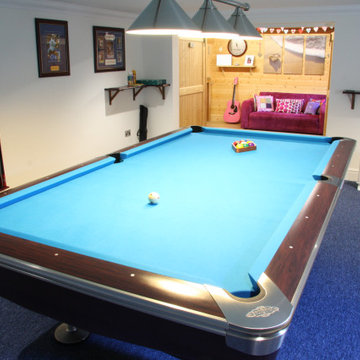
What better repurposing of a regular garage than to transform it into a swish, carpeted American Pool suite with a large, wall-mounted TV screen. What’s more, the room links through to the adjacent refurbished wood cabin to create a bar and seating area, with dartboard, and new oak flooring. Outside, the two buildings were linked by and share, a new 6 metre box gutter lined with lead and waterproof coating.
1





