Blue Floor Powder Room with Brown Countertops Ideas
Refine by:
Budget
Sort by:Popular Today
1 - 20 of 37 photos
Item 1 of 3
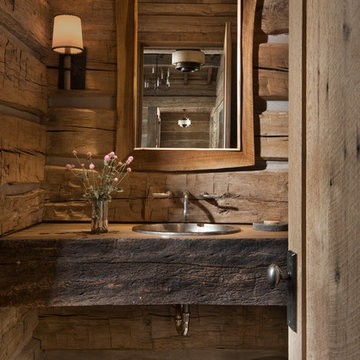
Inspiration for a small rustic blue floor powder room remodel in Other with brown walls, a drop-in sink, wood countertops and brown countertops
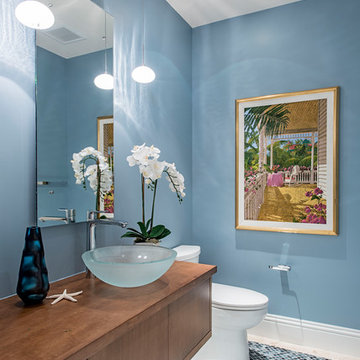
Inspiration for a coastal mosaic tile floor and blue floor powder room remodel in Other with flat-panel cabinets, dark wood cabinets, blue walls, a vessel sink, wood countertops and brown countertops
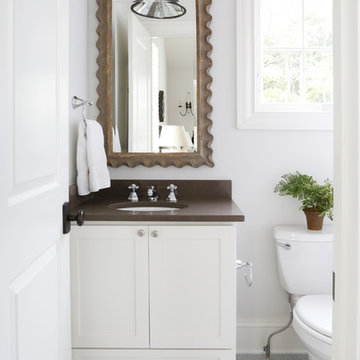
Inspiration for a transitional mosaic tile floor and blue floor powder room remodel in Nashville with shaker cabinets, white cabinets, a two-piece toilet, white walls, an undermount sink and brown countertops
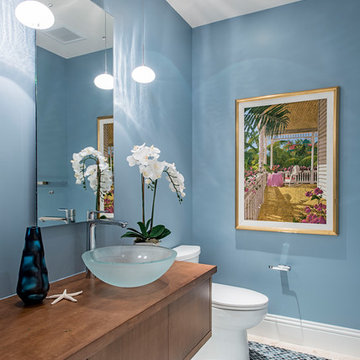
Example of a beach style mosaic tile floor and blue floor powder room design in Albuquerque with flat-panel cabinets, dark wood cabinets, blue walls, a vessel sink, wood countertops and brown countertops
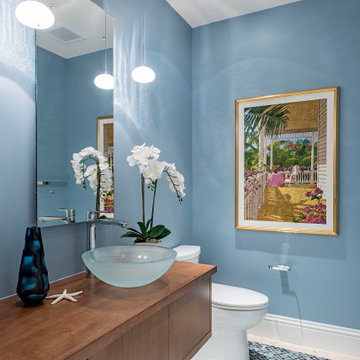
Example of a beach style mosaic tile floor and blue floor powder room design in Jackson with flat-panel cabinets, medium tone wood cabinets, blue walls, a vessel sink, wood countertops and brown countertops
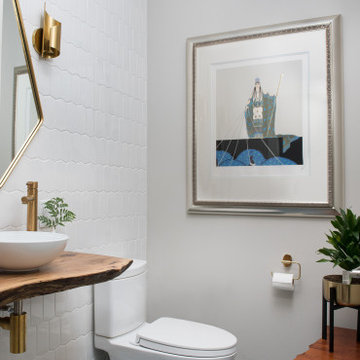
Powder room - mid-century modern white tile blue floor, vaulted ceiling and wallpaper powder room idea in Houston with gray walls, a vessel sink, wood countertops and brown countertops
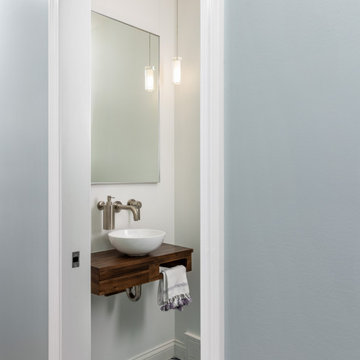
Our clients came to us wanting to create a kitchen that better served their day-to-day, to add a powder room so that guests were not using their primary bathroom, and to give a refresh to their primary bathroom.
Our design plan consisted of reimagining the kitchen space, adding a powder room and creating a primary bathroom that delighted our clients.
In the kitchen we created more integrated pantry space. We added a large island which allowed the homeowners to maintain seating within the kitchen and utilized the excess circulation space that was there previously. We created more space on either side of the kitchen range for easy back and forth from the sink to the range.
To add in the powder room we took space from a third bedroom and tied into the existing plumbing and electrical from the basement.
Lastly, we added unique square shaped skylights into the hallway. This completely brightened the hallway and changed the space.
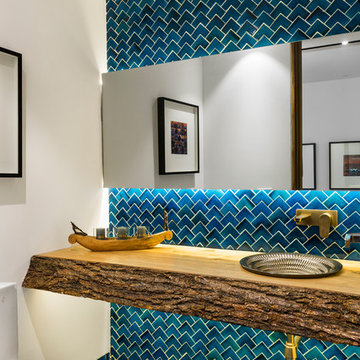
Handmade tiles adorn the walls of this powder bathroom. The live edge wooden slab, brass sanitary and ambient lighting add a touch of elegance
Example of a trendy blue tile blue floor powder room design in Delhi with white walls, a drop-in sink, wood countertops and brown countertops
Example of a trendy blue tile blue floor powder room design in Delhi with white walls, a drop-in sink, wood countertops and brown countertops
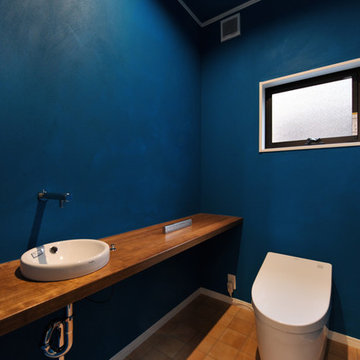
Example of an eclectic terra-cotta tile and blue floor powder room design in Other with blue walls, a drop-in sink, wood countertops and brown countertops
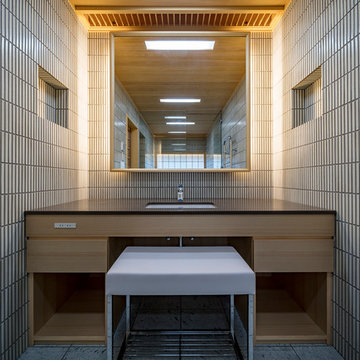
satoshi asakawa
Powder room - mid-sized contemporary beige tile and mosaic tile marble floor and blue floor powder room idea in Other with open cabinets, medium tone wood cabinets, beige walls, an undermount sink, solid surface countertops and brown countertops
Powder room - mid-sized contemporary beige tile and mosaic tile marble floor and blue floor powder room idea in Other with open cabinets, medium tone wood cabinets, beige walls, an undermount sink, solid surface countertops and brown countertops
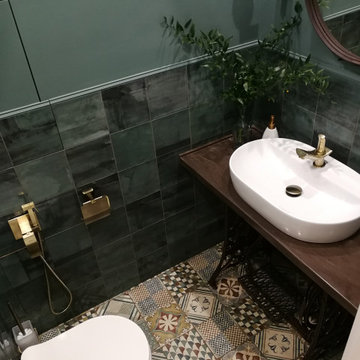
Example of a mid-sized urban blue tile and ceramic tile ceramic tile and blue floor powder room design in Moscow with a wall-mount toilet, blue walls, a drop-in sink, solid surface countertops and brown countertops
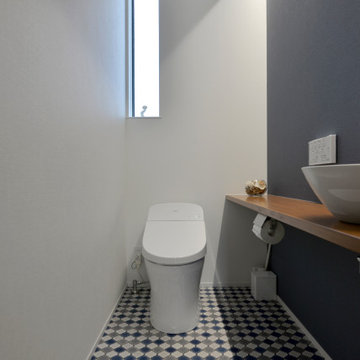
Inspiration for a mid-sized scandinavian vinyl floor, blue floor, wallpaper ceiling and wallpaper powder room remodel in Other with open cabinets, medium tone wood cabinets, a one-piece toilet, white walls, a vessel sink, wood countertops, brown countertops and a built-in vanity
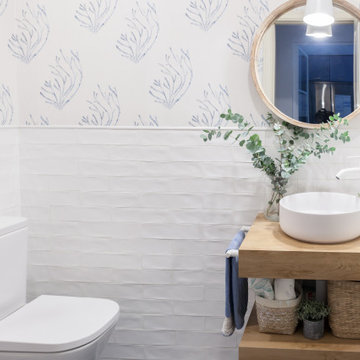
Reforma integral de aseo de invitados
Example of a small trendy white tile and ceramic tile ceramic tile, blue floor and wallpaper powder room design in Madrid with a one-piece toilet, white walls, a vessel sink, laminate countertops, brown countertops and a floating vanity
Example of a small trendy white tile and ceramic tile ceramic tile, blue floor and wallpaper powder room design in Madrid with a one-piece toilet, white walls, a vessel sink, laminate countertops, brown countertops and a floating vanity
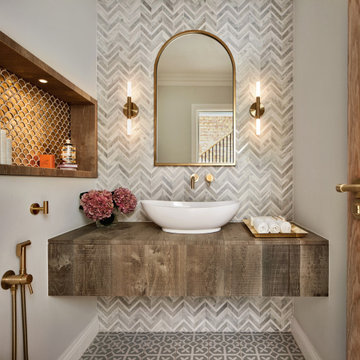
Powder room - small transitional gray tile and porcelain tile porcelain tile and blue floor powder room idea in London with brown cabinets, beige walls, a vessel sink, wood countertops, brown countertops and a floating vanity
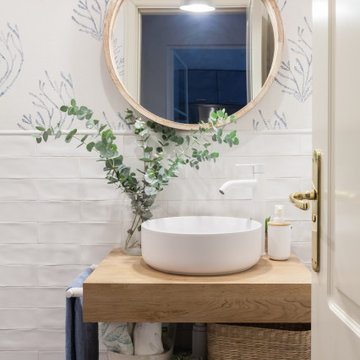
Reforma integral de aseo de invitados
Small trendy white tile and ceramic tile ceramic tile, blue floor and wallpaper powder room photo in Madrid with a one-piece toilet, white walls, a vessel sink, laminate countertops, brown countertops and a floating vanity
Small trendy white tile and ceramic tile ceramic tile, blue floor and wallpaper powder room photo in Madrid with a one-piece toilet, white walls, a vessel sink, laminate countertops, brown countertops and a floating vanity
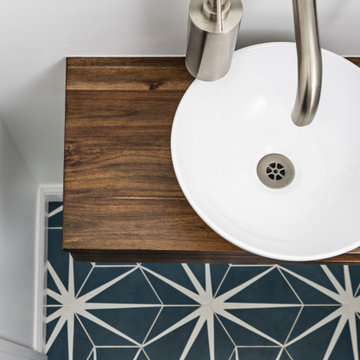
Our clients came to us wanting to create a kitchen that better served their day-to-day, to add a powder room so that guests were not using their primary bathroom, and to give a refresh to their primary bathroom.
Our design plan consisted of reimagining the kitchen space, adding a powder room and creating a primary bathroom that delighted our clients.
In the kitchen we created more integrated pantry space. We added a large island which allowed the homeowners to maintain seating within the kitchen and utilized the excess circulation space that was there previously. We created more space on either side of the kitchen range for easy back and forth from the sink to the range.
To add in the powder room we took space from a third bedroom and tied into the existing plumbing and electrical from the basement.
Lastly, we added unique square shaped skylights into the hallway. This completely brightened the hallway and changed the space.
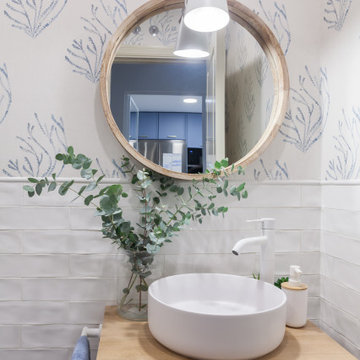
Reforma integral de aseo de invitados
Small trendy white tile and ceramic tile ceramic tile, blue floor and wallpaper powder room photo in Madrid with a one-piece toilet, white walls, a vessel sink, laminate countertops, brown countertops and a floating vanity
Small trendy white tile and ceramic tile ceramic tile, blue floor and wallpaper powder room photo in Madrid with a one-piece toilet, white walls, a vessel sink, laminate countertops, brown countertops and a floating vanity
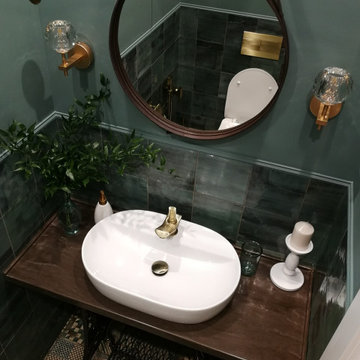
Inspiration for a mid-sized industrial blue tile and ceramic tile ceramic tile and blue floor powder room remodel in Moscow with a wall-mount toilet, blue walls, a drop-in sink, solid surface countertops and brown countertops
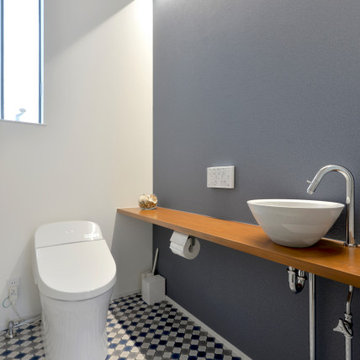
Example of a mid-sized danish vinyl floor, blue floor, wallpaper ceiling and wallpaper powder room design in Other with open cabinets, medium tone wood cabinets, a one-piece toilet, blue walls, a vessel sink, wood countertops, brown countertops and a built-in vanity
Blue Floor Powder Room with Brown Countertops Ideas
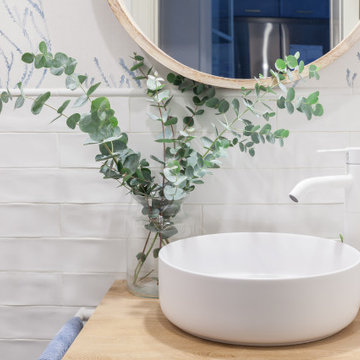
Reforma integral de aseo de invitados
Powder room - small contemporary white tile and ceramic tile ceramic tile, blue floor and wallpaper powder room idea in Madrid with a one-piece toilet, white walls, a vessel sink, laminate countertops, brown countertops and a floating vanity
Powder room - small contemporary white tile and ceramic tile ceramic tile, blue floor and wallpaper powder room idea in Madrid with a one-piece toilet, white walls, a vessel sink, laminate countertops, brown countertops and a floating vanity
1





