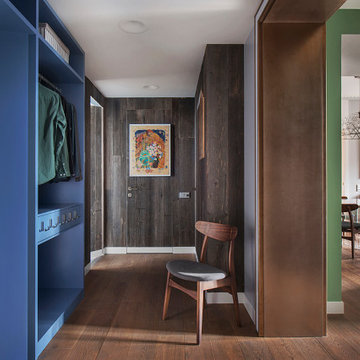All Wall Treatments Blue Hallway Ideas
Refine by:
Budget
Sort by:Popular Today
21 - 40 of 88 photos
Item 1 of 3
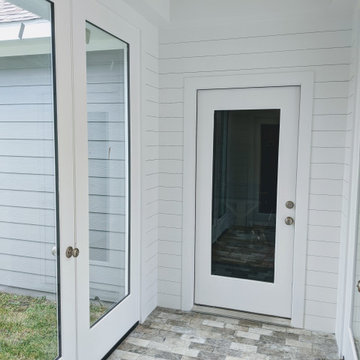
Breezeway with shiplap, and v groove ceiling.
Example of a minimalist porcelain tile, multicolored floor, shiplap ceiling and shiplap wall hallway design in Houston with white walls
Example of a minimalist porcelain tile, multicolored floor, shiplap ceiling and shiplap wall hallway design in Houston with white walls
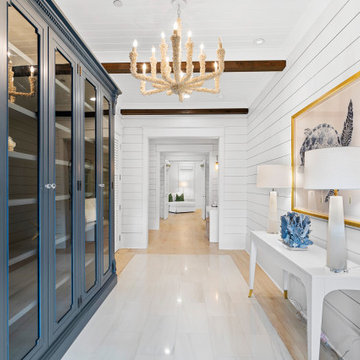
Inspiration for a large coastal light wood floor, beige floor, exposed beam and shiplap wall hallway remodel in Other with white walls

A whimsical mural creates a brightness and charm to this hallway. Plush wool carpet meets herringbone timber.
Example of a small transitional carpeted, brown floor, vaulted ceiling and wallpaper hallway design in Auckland with multicolored walls
Example of a small transitional carpeted, brown floor, vaulted ceiling and wallpaper hallway design in Auckland with multicolored walls
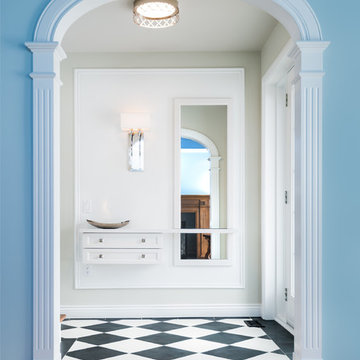
Sebastien Picard photographe
Hallway - mid-sized mediterranean porcelain tile, black floor and wallpaper hallway idea in Other with blue walls
Hallway - mid-sized mediterranean porcelain tile, black floor and wallpaper hallway idea in Other with blue walls
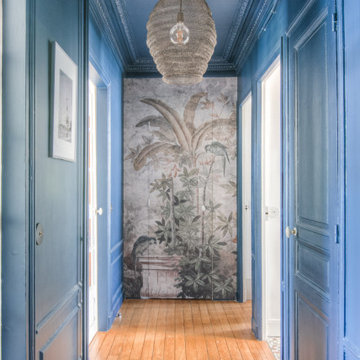
Couloir d'entrée avec pose de papier peint pour dissimuler la porte de la salle de bain.
Example of a mid-sized trendy dark wood floor, brown floor, wood ceiling and wallpaper hallway design in Other with blue walls
Example of a mid-sized trendy dark wood floor, brown floor, wood ceiling and wallpaper hallway design in Other with blue walls

Hall with crittall doors leading to staircase and ground floor front room. Wall panelling design by the team at My-Studio.
Mid-sized trendy medium tone wood floor, brown floor, tray ceiling and wall paneling hallway photo in London with gray walls
Mid-sized trendy medium tone wood floor, brown floor, tray ceiling and wall paneling hallway photo in London with gray walls
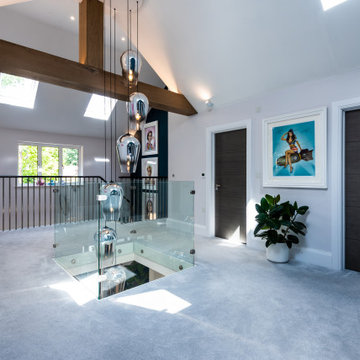
The first floor landing of this extended and remodelled home features vaulted ceilings with high level rooflights that bring in natural light that penetrates through to the ground floor through an opening in the floor, which features a central feature chandelier.
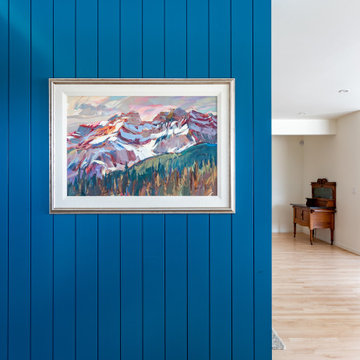
Hallway wall separating the hall from dining room. Competed in beautiful blue shit lap.
Example of a mid-sized 1960s shiplap wall hallway design in Calgary
Example of a mid-sized 1960s shiplap wall hallway design in Calgary
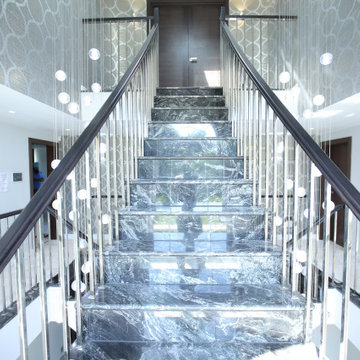
Huge trendy marble floor, multicolored floor and brick wall hallway photo in London with white walls

In chiave informale materica e di grande impatto, è la porta del corridoio trasformata in quadro. Una sperimentazione dell’astrattismo riportata come dipinto, ove la tela, viene inchiodata direttamente sulla porta, esprimendo così, un concetto di passaggio, l’inizio di un viaggio.
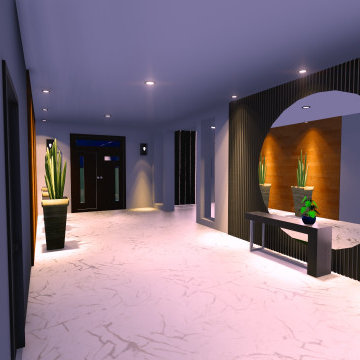
this project was semi finished, our team intervenes at the level of arrangement all which is related by the interior as the electricity, the ground, the painting, the roof, the lighting and the choice of furniture
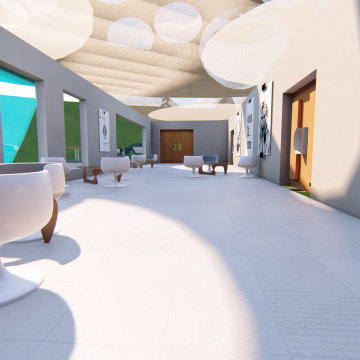
Waiting Area Next to Art Exhibition Hall. Open For All.
Example of a large minimalist carpeted, white floor and wall paneling hallway design in Other with white walls
Example of a large minimalist carpeted, white floor and wall paneling hallway design in Other with white walls
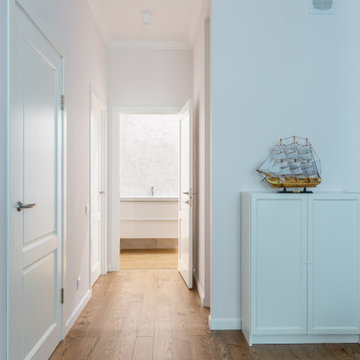
Hallway - mid-sized transitional dark wood floor, brown floor and wallpaper hallway idea in Moscow with beige walls
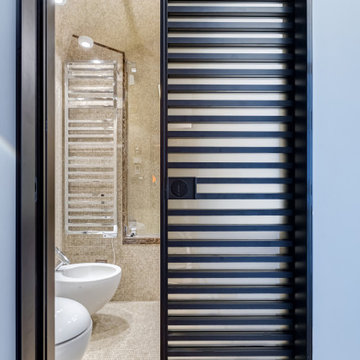
Disimpegno verso bagno en suite. Pareti e volta in mosaico marmoreo, piano e cornici in marmo "emperador brown".
Porta scorrevole in metallo e vetro satinato, pareti in grigio-celeste.
---
Hallway to en suite bathroom. Walls and vault in marble mosaic, top and frames in "emperador brown" marble.
Metal £ satin glass sliding door, walls in light blue.
---
Photographer: Luca Tranquilli
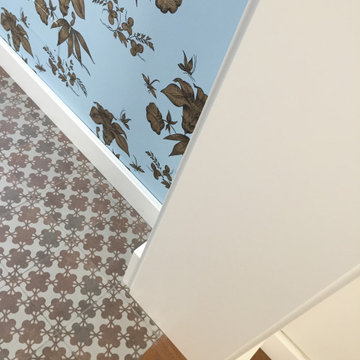
Large trendy dark wood floor and wallpaper hallway photo in Catania-Palermo with white walls
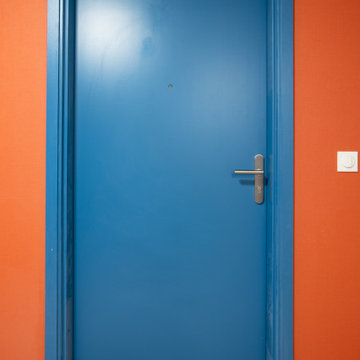
Mise en valeur des parties communes d'un immeuble résidentiel neuf, à Espelette.
Hallway - large modern ceramic tile, beige floor and wallpaper hallway idea in Bordeaux with orange walls
Hallway - large modern ceramic tile, beige floor and wallpaper hallway idea in Bordeaux with orange walls

母屋・廊下/天窓
Photo by:ジェ二イクス 佐藤二郎
Inspiration for a mid-sized scandinavian light wood floor, beige floor, wallpaper ceiling and wallpaper hallway remodel in Other with white walls
Inspiration for a mid-sized scandinavian light wood floor, beige floor, wallpaper ceiling and wallpaper hallway remodel in Other with white walls
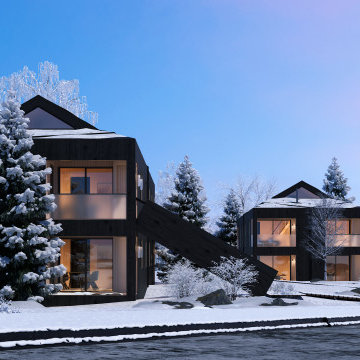
Montañas nevadas
El solo pensar en montañas nevadas nos remonta a un buen recuerdo familiar, o con buenos amigos.
Donde con tan solo el olor y la tranquilidad de la naturaleza causa un efecto en nuestra mente y cuerpo.
Nos hemos enfocado a vizualizar 3D un nuevo conjunto de apartamentos, con un Diseño de Interior que llene de tranquilidad a cada visitante con un estilo Nordico pero principalemnte acogedor, usando materiales naturales convirtiendo cada espacio en una experiencia unica para poder pasar un tiempo agradable, donde el viento frio de las montañas no es el unico ambiente del que se puede drisfrutar, haciendo un cambio de gran calidez en el Sauna o al lado de la chimenea.
Visualizando cada espacio con el obejtivo de brindar soluciones.
All Wall Treatments Blue Hallway Ideas
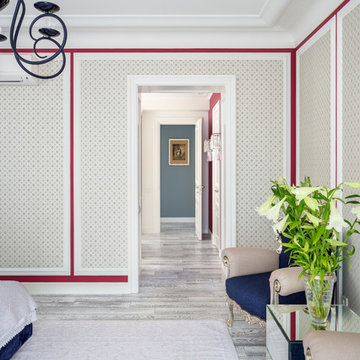
Вид из спальни в гардеробную для квартиры Ирины Салтыковой.
Архитекторы: Дмитрий Глушков, Фёдор Селенин; Фото: Антон Лихтарович
Mid-sized eclectic tray ceiling and wainscoting hallway photo in Moscow
Mid-sized eclectic tray ceiling and wainscoting hallway photo in Moscow
2






