Blue Limestone Floor Kitchen Ideas
Refine by:
Budget
Sort by:Popular Today
1 - 20 of 97 photos
Item 1 of 3

Kitchen with Morning Room
Open concept kitchen - large contemporary l-shaped limestone floor and beige floor open concept kitchen idea in Las Vegas with an undermount sink, flat-panel cabinets, dark wood cabinets, granite countertops, gray backsplash, stone slab backsplash, stainless steel appliances, an island and beige countertops
Open concept kitchen - large contemporary l-shaped limestone floor and beige floor open concept kitchen idea in Las Vegas with an undermount sink, flat-panel cabinets, dark wood cabinets, granite countertops, gray backsplash, stone slab backsplash, stainless steel appliances, an island and beige countertops
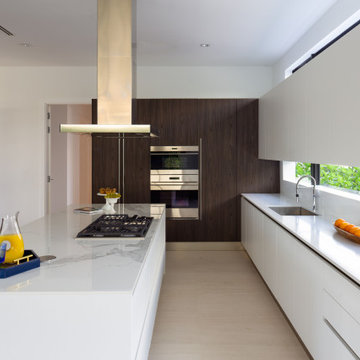
Nestled on a oversized corner lot in Bay Harbor Island, the architecture of this building presents itself with a Tropical Modern concept that takes advantage of both Florida’s tropical climate and the site’s intimate views of lush greenery.
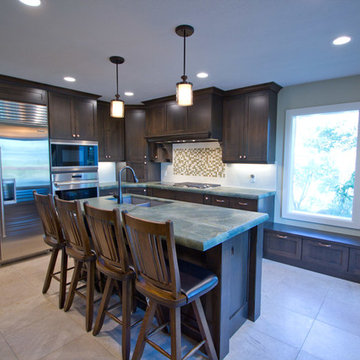
Newly remodeled open kitchen plan featuring dark clear alder cabinets and honed golden lighting quartzite countertops.
Mid-sized transitional l-shaped limestone floor eat-in kitchen photo in Salt Lake City with a double-bowl sink, shaker cabinets, dark wood cabinets, quartzite countertops, white backsplash, stone tile backsplash, stainless steel appliances and an island
Mid-sized transitional l-shaped limestone floor eat-in kitchen photo in Salt Lake City with a double-bowl sink, shaker cabinets, dark wood cabinets, quartzite countertops, white backsplash, stone tile backsplash, stainless steel appliances and an island
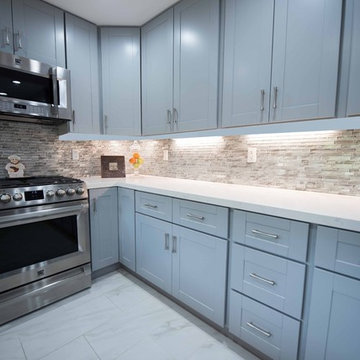
Inspiration for a mid-sized transitional u-shaped limestone floor enclosed kitchen remodel in Los Angeles with a double-bowl sink, shaker cabinets, blue cabinets, quartz countertops, beige backsplash, glass tile backsplash, stainless steel appliances and no island
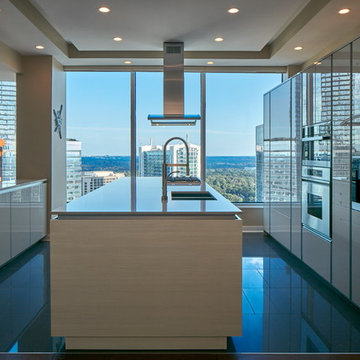
Inspiration for a mid-sized contemporary galley limestone floor open concept kitchen remodel in Atlanta with an undermount sink, flat-panel cabinets, quartz countertops, stainless steel appliances and an island
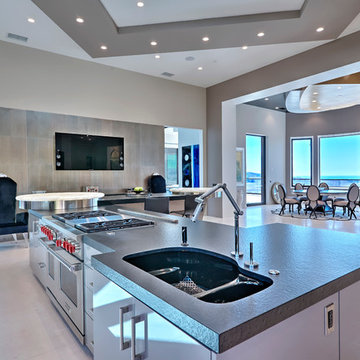
Example of a large trendy l-shaped limestone floor open concept kitchen design in Orange County with flat-panel cabinets, gray cabinets, white backsplash, stainless steel appliances and an island
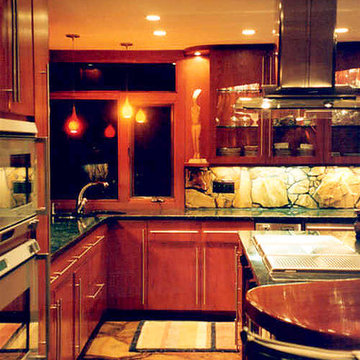
Enclosed kitchen - small modern l-shaped limestone floor enclosed kitchen idea in Atlanta with a double-bowl sink, glass-front cabinets, dark wood cabinets, granite countertops, multicolored backsplash, stone slab backsplash, stainless steel appliances and an island
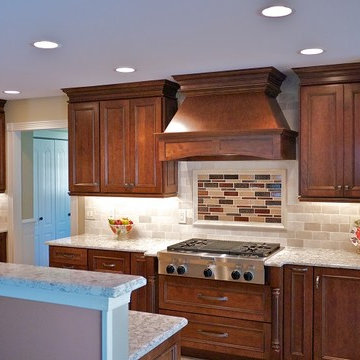
Jason Sanders
Inspiration for a mid-sized mediterranean galley limestone floor eat-in kitchen remodel in Philadelphia with an undermount sink, raised-panel cabinets, subway tile backsplash, stainless steel appliances, no island, brown cabinets, granite countertops and beige backsplash
Inspiration for a mid-sized mediterranean galley limestone floor eat-in kitchen remodel in Philadelphia with an undermount sink, raised-panel cabinets, subway tile backsplash, stainless steel appliances, no island, brown cabinets, granite countertops and beige backsplash
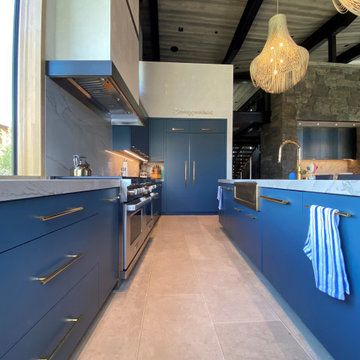
Example of a large trendy u-shaped limestone floor, gray floor and wood ceiling open concept kitchen design in Other with a farmhouse sink, flat-panel cabinets, blue cabinets, marble countertops, white backsplash, marble backsplash, paneled appliances, an island and white countertops
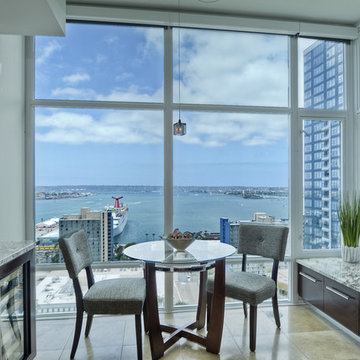
Open Kitchen
Mid-sized trendy single-wall limestone floor open concept kitchen photo in San Diego with an undermount sink, flat-panel cabinets, dark wood cabinets, granite countertops, stainless steel appliances and an island
Mid-sized trendy single-wall limestone floor open concept kitchen photo in San Diego with an undermount sink, flat-panel cabinets, dark wood cabinets, granite countertops, stainless steel appliances and an island
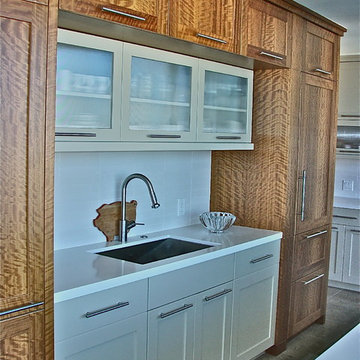
Inspiration for a 1950s l-shaped limestone floor and gray floor open concept kitchen remodel in San Francisco with an undermount sink, recessed-panel cabinets, dark wood cabinets, quartz countertops, white backsplash, ceramic backsplash, paneled appliances and an island
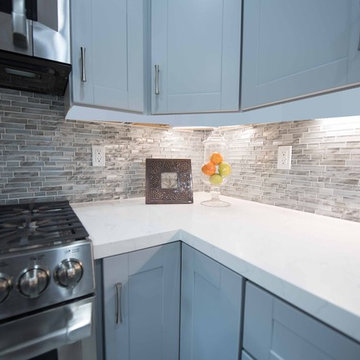
Mid-sized transitional u-shaped limestone floor enclosed kitchen photo in Los Angeles with a double-bowl sink, shaker cabinets, blue cabinets, quartz countertops, beige backsplash, glass tile backsplash, stainless steel appliances and no island
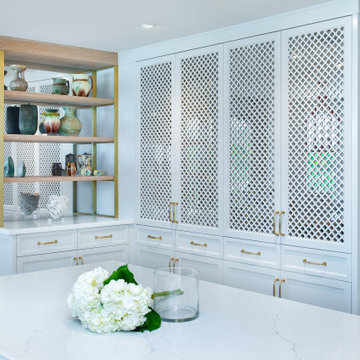
Mid-sized transitional u-shaped limestone floor and beige floor kitchen photo in Chicago with an undermount sink, recessed-panel cabinets, white cabinets, quartz countertops, metallic backsplash, mirror backsplash, stainless steel appliances, an island and white countertops
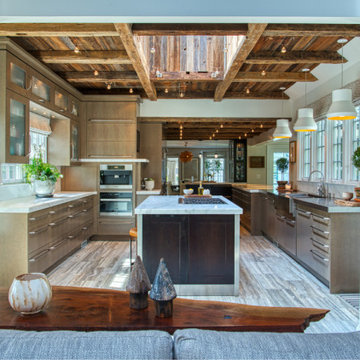
Large and functional, this custom kitchen by Neff has stainless steel prep counters by the sink, and marble countertops. In addition to oversized pendant lights above the sink, a skylight constructed of reclaimed barn lumber to match the existing ceiling lets in natural light for a well lit cooking space.
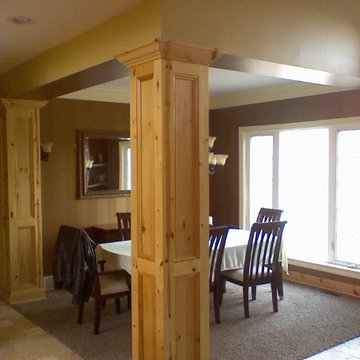
John D. Swarm Designer Project Manager
new home design and job supervision.
Interior Carpentry, Interior Design, Brushed French limestone versailles pattern, knotty alder and black distressed cabinetry, 5' x 7' slate walk in shower.

Kitchen
Inspiration for a large contemporary galley limestone floor open concept kitchen remodel in New York with an undermount sink, flat-panel cabinets, white cabinets, marble countertops, white backsplash, stone slab backsplash, paneled appliances and an island
Inspiration for a large contemporary galley limestone floor open concept kitchen remodel in New York with an undermount sink, flat-panel cabinets, white cabinets, marble countertops, white backsplash, stone slab backsplash, paneled appliances and an island
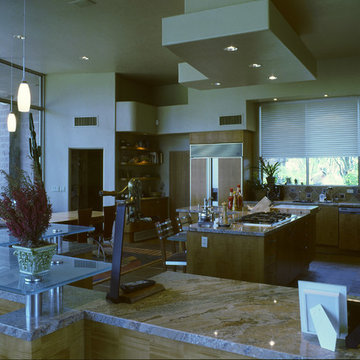
Inspiration for a large contemporary u-shaped limestone floor eat-in kitchen remodel in Phoenix with a drop-in sink, flat-panel cabinets, light wood cabinets, marble countertops, beige backsplash, stone tile backsplash, paneled appliances and an island

Photos by Rafael Gamo
Large minimalist l-shaped limestone floor and beige floor eat-in kitchen photo in New York with an island, an undermount sink, flat-panel cabinets, white cabinets, marble countertops, white backsplash, stone slab backsplash and paneled appliances
Large minimalist l-shaped limestone floor and beige floor eat-in kitchen photo in New York with an island, an undermount sink, flat-panel cabinets, white cabinets, marble countertops, white backsplash, stone slab backsplash and paneled appliances
Blue Limestone Floor Kitchen Ideas

Large transitional l-shaped limestone floor and beige floor eat-in kitchen photo in Dallas with a drop-in sink, stainless steel appliances, an island, gray cabinets, marble countertops, white backsplash, stone slab backsplash and shaker cabinets
1






