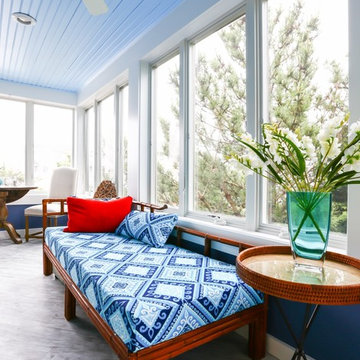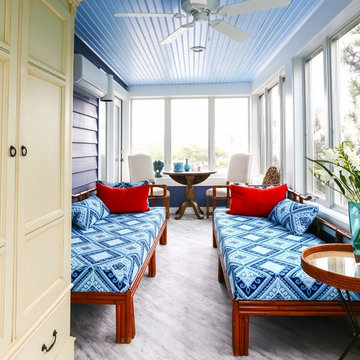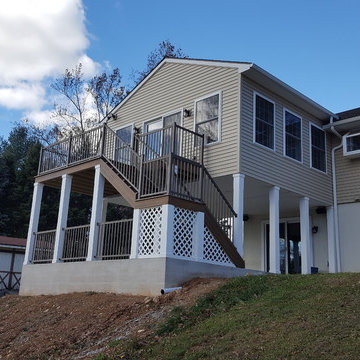Blue Living Space Ideas
Refine by:
Budget
Sort by:Popular Today
1 - 20 of 205 photos
Item 1 of 3

This accessory dwelling unit has laminate flooring with white walls and a luminous skylight for an open and spacious living feeling. The kitchenette features gray, shaker style cabinets, a white granite counter top with a white tiled backsplash and has brass kitchen faucet matched wtih the kitchen drawer pulls. Also included are a stainless steel mini-refrigerator and oven.
With a wall mounted flat screen TV and an expandable couch/sleeper bed, this main room has everything you need to expand this gem into a sleep over!
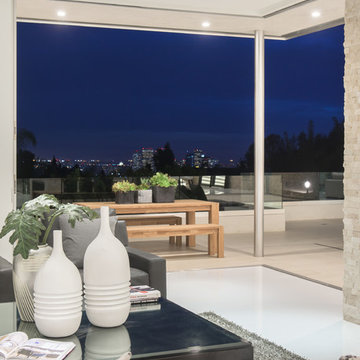
Trendy laminate floor and white floor living room photo in Los Angeles with white walls, a ribbon fireplace, a stone fireplace and a wall-mounted tv
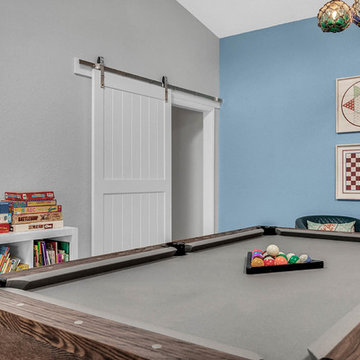
Devore Photography
Mid-sized trendy laminate floor and beige floor home theater photo in Orlando with gray walls
Mid-sized trendy laminate floor and beige floor home theater photo in Orlando with gray walls
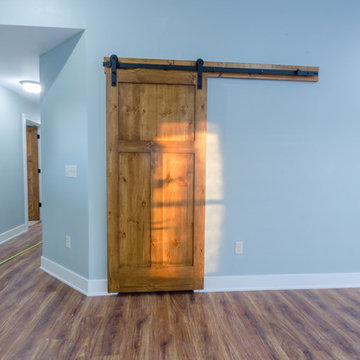
barn door closest
Example of a farmhouse open concept laminate floor and brown floor living room design in Milwaukee with blue walls and a wall-mounted tv
Example of a farmhouse open concept laminate floor and brown floor living room design in Milwaukee with blue walls and a wall-mounted tv
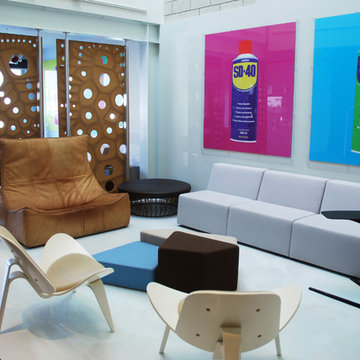
Example of a mid-sized 1960s formal and enclosed laminate floor and white floor living room design in Los Angeles with white walls, no fireplace and no tv
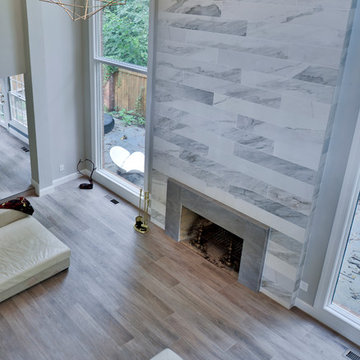
A family in McLean VA decided to remodel two levels of their home.
There was wasted floor space and disconnections throughout the living room and dining room area. The family room was very small and had a closet as washer and dryer closet. Two walls separating kitchen from adjacent dining room and family room.
After several design meetings, the final blue print went into construction phase, gutting entire kitchen, family room, laundry room, open balcony.
We built a seamless main level floor. The laundry room was relocated and we built a new space on the second floor for their convenience.
The family room was expanded into the laundry room space, the kitchen expanded its wing into the adjacent family room and dining room, with a large middle Island that made it all stand tall.
The use of extended lighting throughout the two levels has made this project brighter than ever. A walk -in pantry with pocket doors was added in hallway. We deleted two structure columns by the way of using large span beams, opening up the space. The open foyer was floored in and expanded the dining room over it.
All new porcelain tile was installed in main level, a floor to ceiling fireplace(two story brick fireplace) was faced with highly decorative stone.
The second floor was open to the two story living room, we replaced all handrails and spindles with Rod iron and stained handrails to match new floors. A new butler area with under cabinet beverage center was added in the living room area.
The den was torn up and given stain grade paneling and molding to give a deep and mysterious look to the new library.
The powder room was gutted, redefined, one doorway to the den was closed up and converted into a vanity space with glass accent background and built in niche.
Upscale appliances and decorative mosaic back splash, fancy lighting fixtures and farm sink are all signature marks of the kitchen remodel portion of this amazing project.
I don't think there is only one thing to define the interior remodeling of this revamped home, the transformation has been so grand.
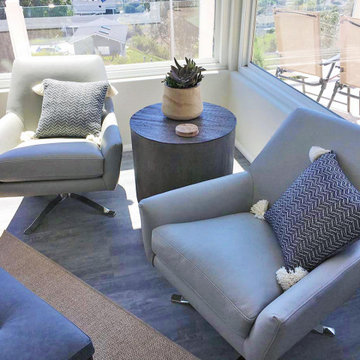
These modern swivel chairs from West Elm are a great idea for a conversation area that transitions to a sunset viewing area.
Pillows by The Citizenry. Side table from Restoration Hardware
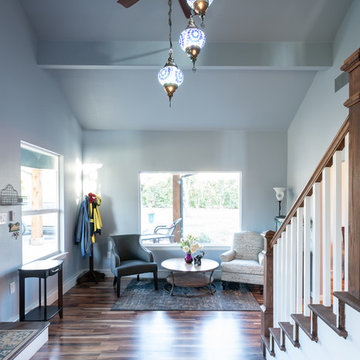
We took an unassuming 1908 historical frame home and remodeled it by adding over 2500 sf and a second story to create a beautiful Craftsman style home in this Carrollton Texas Historic District.
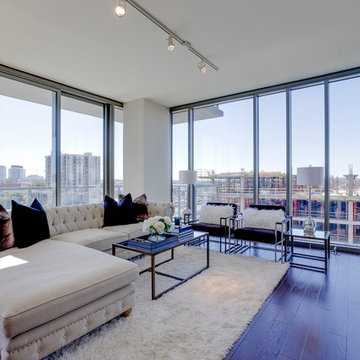
Houselens
Example of a mid-sized mid-century modern laminate floor living room design in Nashville
Example of a mid-sized mid-century modern laminate floor living room design in Nashville
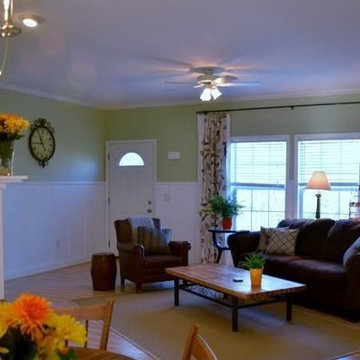
Bright open concept.
Inspiration for a mid-sized cottage open concept laminate floor and pink floor living room remodel in Richmond with green walls, a standard fireplace and a wood fireplace surround
Inspiration for a mid-sized cottage open concept laminate floor and pink floor living room remodel in Richmond with green walls, a standard fireplace and a wood fireplace surround
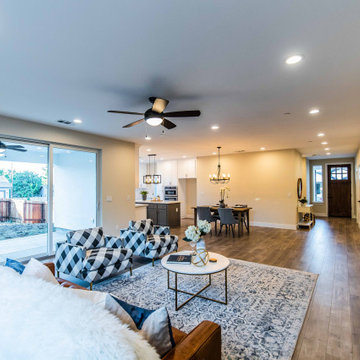
Inspiration for a mid-sized transitional open concept laminate floor living room remodel in Sacramento with beige walls and a standard fireplace
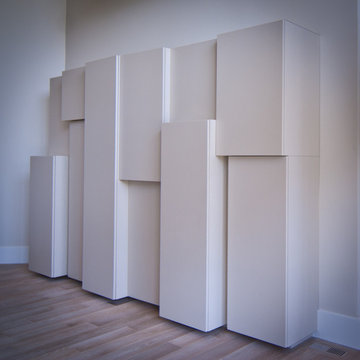
These custom storage cabinets have been manufactured locally by our talented Woodays builders. Layering the cabinets in this way provides a decorative focal point and art piece to the space as well as adds additional storage and organization.
Photo Credit: Gabe Fahlen with Birch Tree Designs
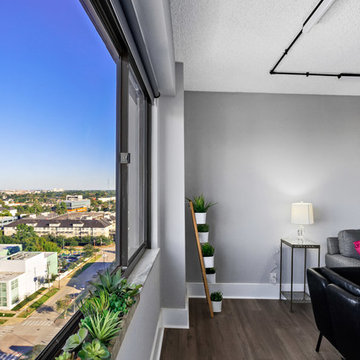
Ammar Selo
Inspiration for a large modern open concept laminate floor and gray floor living room remodel in Houston with gray walls
Inspiration for a large modern open concept laminate floor and gray floor living room remodel in Houston with gray walls
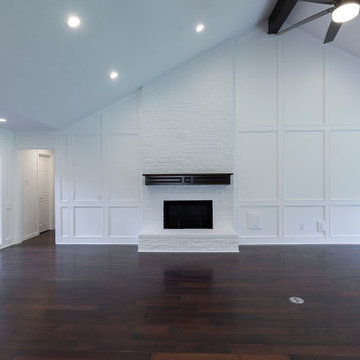
Living room - large modern open concept laminate floor and brown floor living room idea in Houston with white walls, a standard fireplace and a brick fireplace
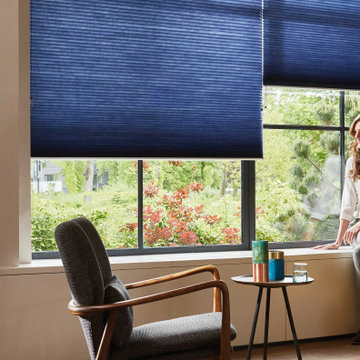
Blind Cleaning Services offers custom window treatments from the highest quality American brands including Hunter Douglas, Carole Fabrics, The Coulisse Collection, & Kathy Ireland By: Alta. Free In-Home Design Consultation! (800) 470-9059
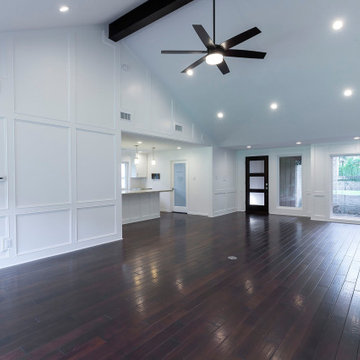
Large minimalist open concept laminate floor and brown floor living room photo in Houston with white walls, a standard fireplace and a brick fireplace
Blue Living Space Ideas
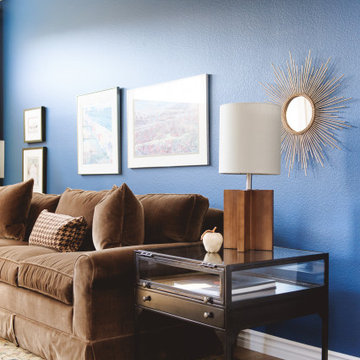
When this client came to us, there was a couch and rug that he wanted to reuse. A little refreshing and some contemporary accessories gave this living room new life! The blue accent wall became the perfect display for our client's art! A fun, blue wing chair balanced the brown tones and the shadow box side tables allow our client to showcase memorabilia without taking up tabletop space!
1










