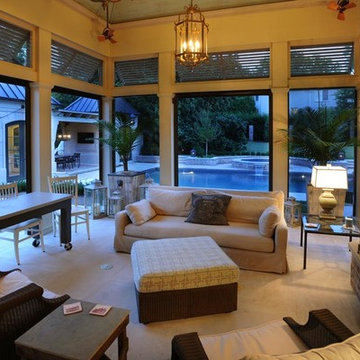Blue Living Space with a Brick Fireplace Ideas
Refine by:
Budget
Sort by:Popular Today
1 - 20 of 243 photos
Item 1 of 3

Inspiration for a large coastal formal and enclosed dark wood floor and brown floor living room remodel in New York with white walls, a standard fireplace, a brick fireplace and no tv
Living room - transitional open concept brown floor, medium tone wood floor and wainscoting living room idea in Boston with white walls, a standard fireplace, a brick fireplace and a wall-mounted tv

Design by: H2D Architecture + Design
www.h2darchitects.com
Built by: Carlisle Classic Homes
Photos: Christopher Nelson Photography
1950s medium tone wood floor and vaulted ceiling living room photo in Seattle with a two-sided fireplace and a brick fireplace
1950s medium tone wood floor and vaulted ceiling living room photo in Seattle with a two-sided fireplace and a brick fireplace
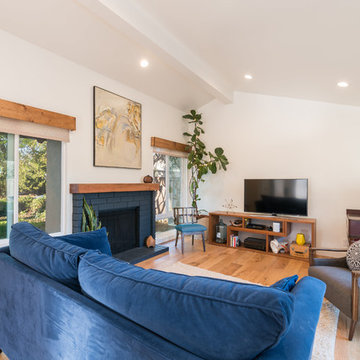
This whole house remodel touched every inch of this four-bedroom, two-bath tract home, built in 1977, giving it new life and personality.
Designer: Honeycomb Design
Photographer: Marcel Alain Photography

Example of a farmhouse brown floor sunroom design in Jacksonville with a standard fireplace, a brick fireplace and a standard ceiling
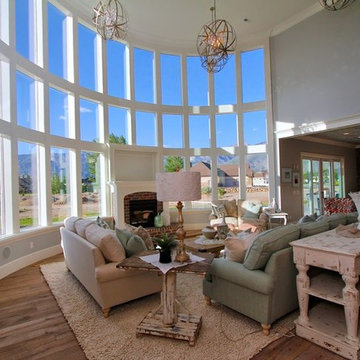
A mix of fun fresh fabrics in coral, green, tan, and more comes together in the functional, fun family room. Comfortable couches in different fabric create a lot of seating. Patterned ottomans add a splash of color. Floor to ceiling curved windows run the length of the room creating a view to die for. Replica antique furniture accents. Unique area rug straight from India and a fireplace with brick surround for cold winter nights. The lighting elevates this family room to the next level.
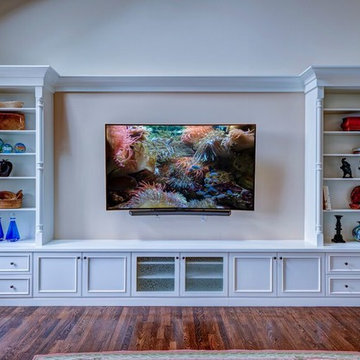
Robert Merhaut
Family room - large modern open concept medium tone wood floor family room idea in DC Metro with beige walls, a standard fireplace, a brick fireplace and a media wall
Family room - large modern open concept medium tone wood floor family room idea in DC Metro with beige walls, a standard fireplace, a brick fireplace and a media wall
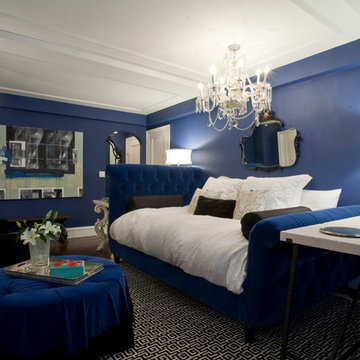
In this studio apartment an upholstered bed serves as a decadent sofa.
Example of a small eclectic formal and enclosed dark wood floor living room design in New York with blue walls, a standard fireplace, a brick fireplace and a wall-mounted tv
Example of a small eclectic formal and enclosed dark wood floor living room design in New York with blue walls, a standard fireplace, a brick fireplace and a wall-mounted tv
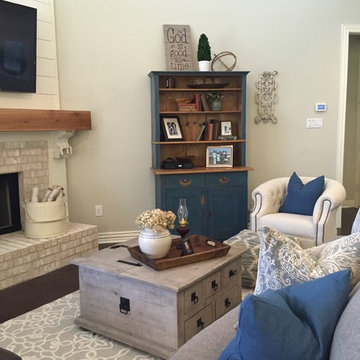
Lancine Aday
Example of a country family room design in Dallas with a standard fireplace, a brick fireplace and a wall-mounted tv
Example of a country family room design in Dallas with a standard fireplace, a brick fireplace and a wall-mounted tv
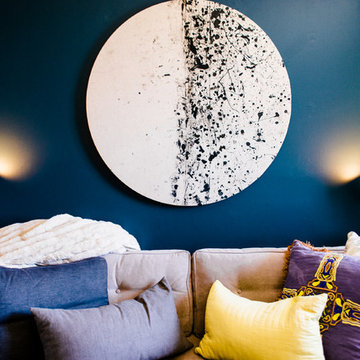
Dark wall with yellow accent and stringing art.
Inspiration for a mid-sized eclectic open concept medium tone wood floor living room remodel in New York with a bar, blue walls, a corner fireplace, a brick fireplace and a wall-mounted tv
Inspiration for a mid-sized eclectic open concept medium tone wood floor living room remodel in New York with a bar, blue walls, a corner fireplace, a brick fireplace and a wall-mounted tv
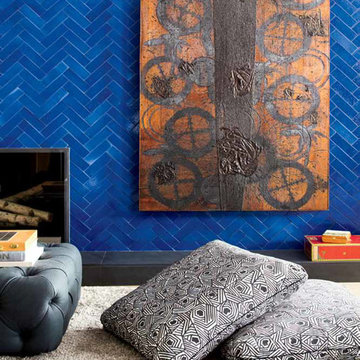
eddie lee reimagines a previous soho gallery into an industrial chic art loft, featuring a cobalt glazed thin brick fireplace surround by clé.
photography by eric piaseski
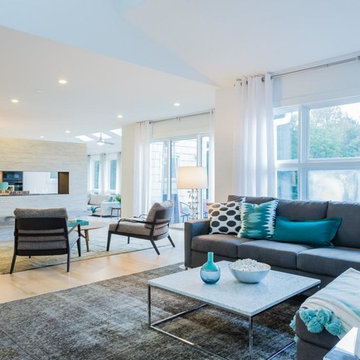
The living room also uses accents of blue, such as the pillows.
Photo by: Catherine Nguyen
Example of a large minimalist open concept light wood floor and beige floor living room design in Boston with white walls, a two-sided fireplace, a brick fireplace and a wall-mounted tv
Example of a large minimalist open concept light wood floor and beige floor living room design in Boston with white walls, a two-sided fireplace, a brick fireplace and a wall-mounted tv
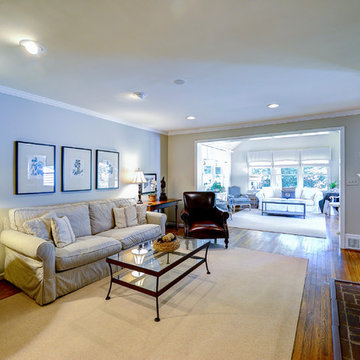
Open living room for large gatherings.
© 2014-Peter Hendricks/Home Tour America Photography
Mid-sized elegant open concept and formal medium tone wood floor and brown floor living room photo in Atlanta with a standard fireplace, multicolored walls, a brick fireplace and no tv
Mid-sized elegant open concept and formal medium tone wood floor and brown floor living room photo in Atlanta with a standard fireplace, multicolored walls, a brick fireplace and no tv
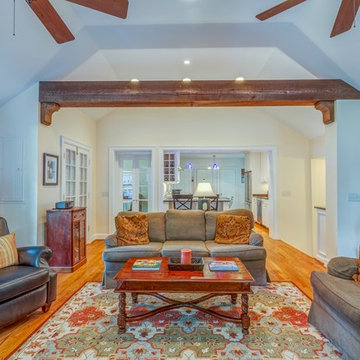
Looking back into the kitchen. The old wall and paneling are gone, the floor and the ceiling have been raised to the same level as the kitchen, and the rustic beam added.
We remodeled this kitchen to bring needed updates and to open up the kitchen into the living space. The living room used to be separated from the kitchen by a wall and lowered by a few steps. We removed the load-bearing wall and replaced it with a beautiful rustic wood beam, and we raised the living room floor to be level with the kitchen. The old wood paneling was replaced with drywall and painted to brighten the space. The fireplace was reconfigured with a new mantel, new brick pieced in to match the existing brick where we moved the mantel, and new built-in cabinetry featuring custom pull-out file drawers, space for the TV, and shelves for books.
Ryan Long Photography
Laurie Coderre Designs
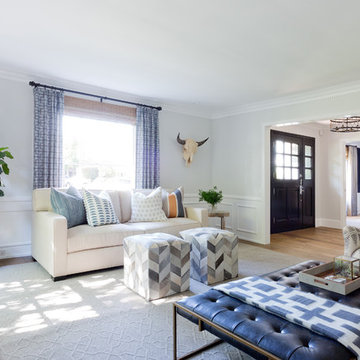
Formal Living Room
Example of a large transitional open concept light wood floor living room design in Orange County with white walls, a standard fireplace, a brick fireplace and a wall-mounted tv
Example of a large transitional open concept light wood floor living room design in Orange County with white walls, a standard fireplace, a brick fireplace and a wall-mounted tv
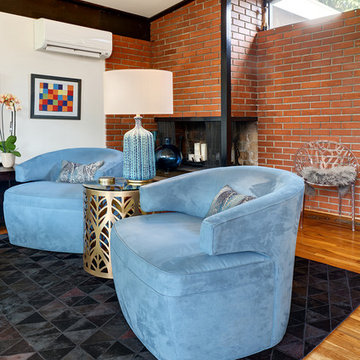
Inspiration for a mid-sized eclectic formal and open concept light wood floor living room remodel in Los Angeles with white walls, a standard fireplace, a brick fireplace and a wall-mounted tv
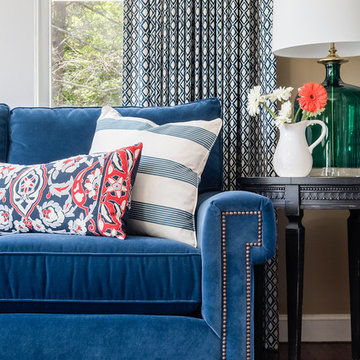
Mid-sized transitional open concept dark wood floor and brown floor family room photo in Boston with brown walls, a standard fireplace, a brick fireplace and no tv
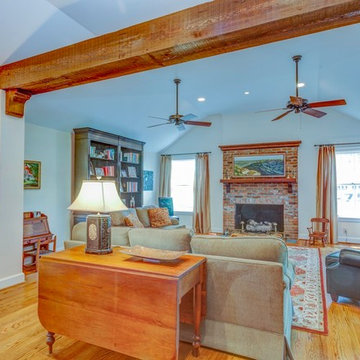
Looking into the new open living space off the kitchen; the wall has been replaced by a beam and the living room floor and ceiling both raised several feet.
We remodeled this kitchen to bring needed updates and to open up the kitchen into the living space. The living room used to be separated from the kitchen by a wall and lowered by a few steps. We removed the load-bearing wall and replaced it with a beautiful rustic wood beam, and we raised the living room floor to be level with the kitchen. The old wood paneling was replaced with drywall and painted to brighten the space. The fireplace was reconfigured with a new mantel, new brick pieced in to match the existing brick where we moved the mantel, and new built-in cabinetry featuring custom pull-out file drawers, space for the TV, and shelves for books.
Laurie Coderre Designs
Ryan Long Photography
Blue Living Space with a Brick Fireplace Ideas
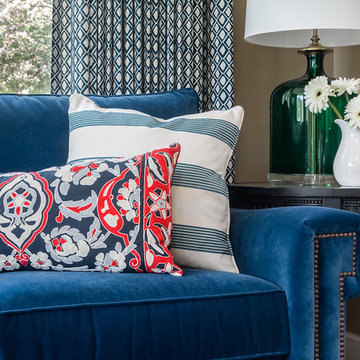
Family room - mid-sized transitional open concept dark wood floor and brown floor family room idea in Boston with brown walls, a standard fireplace, a brick fireplace and no tv
1










