Blue Powder Room with Blue Walls Ideas
Refine by:
Budget
Sort by:Popular Today
161 - 180 of 447 photos
Item 1 of 3
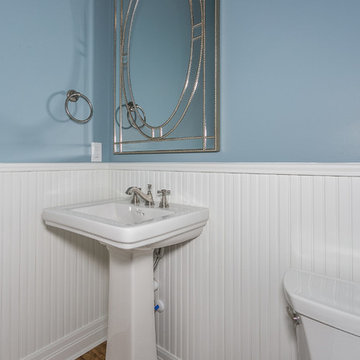
Mid-sized trendy dark wood floor and brown floor powder room photo in Wichita with a two-piece toilet, blue walls and a pedestal sink

Renovations made this house bright, open, and modern. In addition to installing white oak flooring, we opened up and brightened the living space by removing a wall between the kitchen and family room and added large windows to the kitchen. In the family room, we custom made the built-ins with a clean design and ample storage. In the family room, we custom-made the built-ins. We also custom made the laundry room cubbies, using shiplap that we painted light blue.
Rudloff Custom Builders has won Best of Houzz for Customer Service in 2014, 2015 2016, 2017 and 2019. We also were voted Best of Design in 2016, 2017, 2018, 2019 which only 2% of professionals receive. Rudloff Custom Builders has been featured on Houzz in their Kitchen of the Week, What to Know About Using Reclaimed Wood in the Kitchen as well as included in their Bathroom WorkBook article. We are a full service, certified remodeling company that covers all of the Philadelphia suburban area. This business, like most others, developed from a friendship of young entrepreneurs who wanted to make a difference in their clients’ lives, one household at a time. This relationship between partners is much more than a friendship. Edward and Stephen Rudloff are brothers who have renovated and built custom homes together paying close attention to detail. They are carpenters by trade and understand concept and execution. Rudloff Custom Builders will provide services for you with the highest level of professionalism, quality, detail, punctuality and craftsmanship, every step of the way along our journey together.
Specializing in residential construction allows us to connect with our clients early in the design phase to ensure that every detail is captured as you imagined. One stop shopping is essentially what you will receive with Rudloff Custom Builders from design of your project to the construction of your dreams, executed by on-site project managers and skilled craftsmen. Our concept: envision our client’s ideas and make them a reality. Our mission: CREATING LIFETIME RELATIONSHIPS BUILT ON TRUST AND INTEGRITY.
Photo Credit: Linda McManus Images
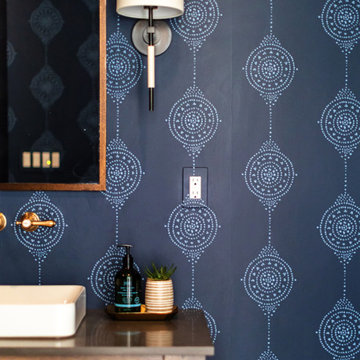
This Altadena home is the perfect example of modern farmhouse flair. The powder room flaunts an elegant mirror over a strapping vanity; the butcher block in the kitchen lends warmth and texture; the living room is replete with stunning details like the candle style chandelier, the plaid area rug, and the coral accents; and the master bathroom’s floor is a gorgeous floor tile.
Project designed by Courtney Thomas Design in La Cañada. Serving Pasadena, Glendale, Monrovia, San Marino, Sierra Madre, South Pasadena, and Altadena.
For more about Courtney Thomas Design, click here: https://www.courtneythomasdesign.com/
To learn more about this project, click here:
https://www.courtneythomasdesign.com/portfolio/new-construction-altadena-rustic-modern/
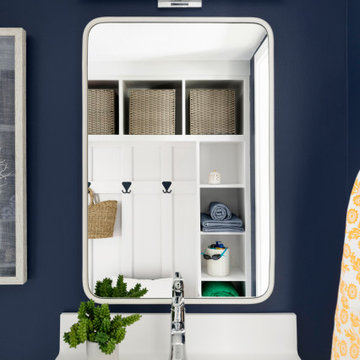
Example of a small beach style blue tile and ceramic tile porcelain tile and blue floor powder room design in Minneapolis with shaker cabinets, medium tone wood cabinets, a two-piece toilet, blue walls, an integrated sink, solid surface countertops, white countertops and a freestanding vanity
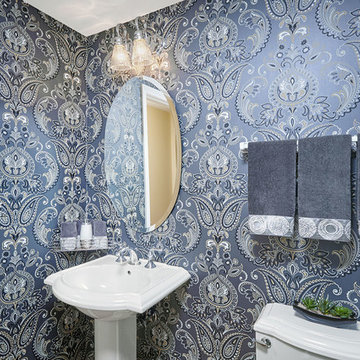
Powder Room: Always a “little” room that needs drama! With all white fixtures and a beautiful dark wood floor, reintroducing beige, black and white on a dark grey ground with some whimsy..Wallcovering is York: Candice Olson-Inspired Elegance book # ND7077. Ceiling in Benjamin Moore Aura Bath & Spa #OC-17. Trim is White Dove in Benjamin Moore Advance Satin.
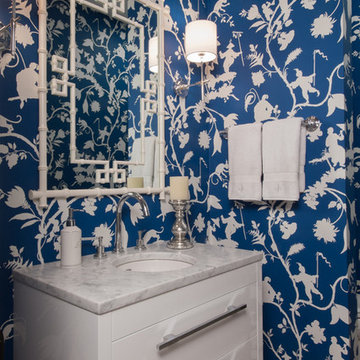
Photographed by Anne Matheis
wallcovering Stroheim
Example of a small transitional medium tone wood floor powder room design in St Louis with flat-panel cabinets, white cabinets, blue walls, an undermount sink and marble countertops
Example of a small transitional medium tone wood floor powder room design in St Louis with flat-panel cabinets, white cabinets, blue walls, an undermount sink and marble countertops
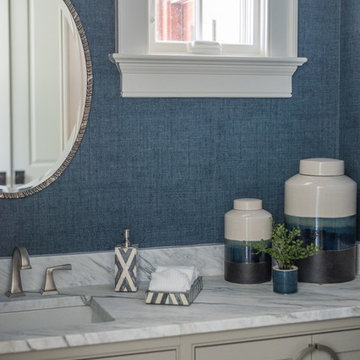
A transitional style home that we designed. Tailored furnishings and neutral tones throughout the home - from the living room, kitchen, and bedroom - set the tone for a polished space. Artwork, vignettes, and patterned textiles give each room a pop of intrigue, while maintaining a sophisticated and elegant home.
Project designed by Aiken-Atlanta interior design firm, Nandina Home & Design. They also serve Augusta, GA, and Columbia and Lexington, South Carolina.
For more about Nandina Home & Design, click here: https://nandinahome.com/
To learn more about this project, click here: https://nandinahome.com/portfolio/columbia-timeless-transitional/
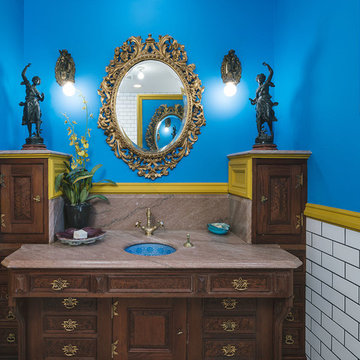
Bathroom cabinet and sink from Knapp House Portland
Pair vanity lights - France, 19th century
Photo by KuDa Photography
Example of an ornate powder room design in Portland with furniture-like cabinets, dark wood cabinets, blue walls, an undermount sink and brown countertops
Example of an ornate powder room design in Portland with furniture-like cabinets, dark wood cabinets, blue walls, an undermount sink and brown countertops
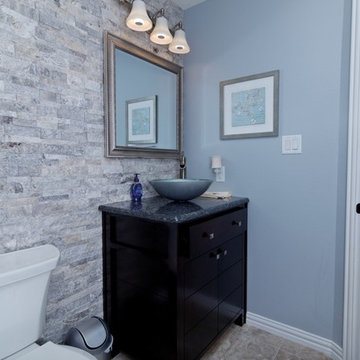
A unique corner powder room near the media room has a gorgeous stone feature wall.
Inspiration for a small timeless gray tile and stone tile ceramic tile and gray floor powder room remodel in Dallas with a vessel sink, flat-panel cabinets, dark wood cabinets, marble countertops, a two-piece toilet and blue walls
Inspiration for a small timeless gray tile and stone tile ceramic tile and gray floor powder room remodel in Dallas with a vessel sink, flat-panel cabinets, dark wood cabinets, marble countertops, a two-piece toilet and blue walls
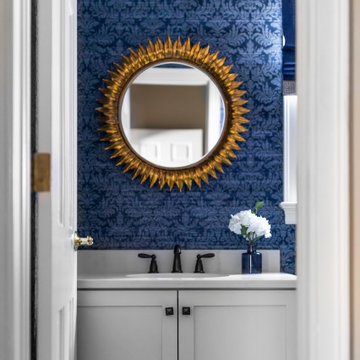
Mid-sized elegant medium tone wood floor and wallpaper powder room photo in Cleveland with shaker cabinets, white cabinets, blue walls, an undermount sink, quartz countertops, white countertops and a built-in vanity
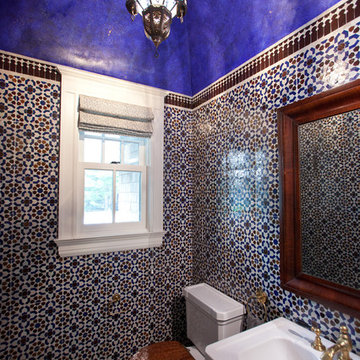
Example of a small tuscan blue tile and mosaic tile ceramic tile and blue floor powder room design in New York with a two-piece toilet, blue walls and a pedestal sink
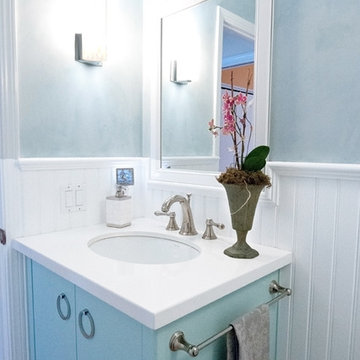
Juliana Carlsen chose a Blue Venetian plaster walls to give this powder room a fresh, cool vibe.
Inspiration for a small timeless powder room remodel in San Francisco with an undermount sink, furniture-like cabinets, blue cabinets, solid surface countertops, a one-piece toilet and blue walls
Inspiration for a small timeless powder room remodel in San Francisco with an undermount sink, furniture-like cabinets, blue cabinets, solid surface countertops, a one-piece toilet and blue walls
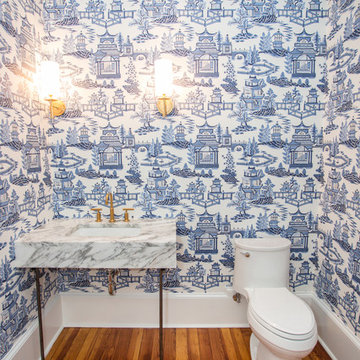
Inspiration for a small zen medium tone wood floor and brown floor powder room remodel in Atlanta with a two-piece toilet, blue walls, a console sink, marble countertops and white countertops
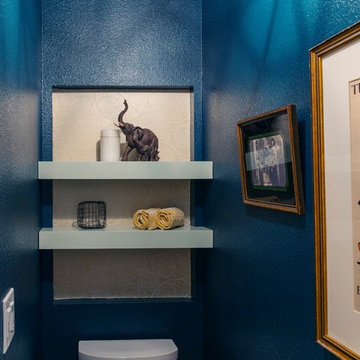
This busy executive with refined tastes requested a luxurious space with low-maintenance materials.
Photographer: Spencer Toy
Example of a small eclectic porcelain tile powder room design in San Francisco with flat-panel cabinets, blue cabinets, blue walls, quartz countertops and white countertops
Example of a small eclectic porcelain tile powder room design in San Francisco with flat-panel cabinets, blue cabinets, blue walls, quartz countertops and white countertops

This Art Deco transitional living room with custom, geometric vanity and cobalt blue walls and glass vessel sink.
Inspiration for a mid-sized transitional multicolored tile and mosaic tile ceramic tile and white floor powder room remodel in Orange County with raised-panel cabinets, medium tone wood cabinets, blue walls, a vessel sink and concrete countertops
Inspiration for a mid-sized transitional multicolored tile and mosaic tile ceramic tile and white floor powder room remodel in Orange County with raised-panel cabinets, medium tone wood cabinets, blue walls, a vessel sink and concrete countertops
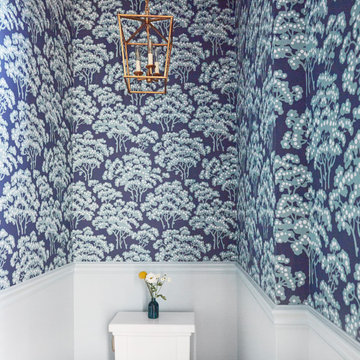
Download our free ebook, Creating the Ideal Kitchen. DOWNLOAD NOW
I am still sometimes shocked myself at how much of a difference a kitchen remodel can make in a space, you think I would know by now! This was one of those jobs. The small U-shaped room was a bit cramped, a bit dark and a bit dated. A neighboring sunroom/breakfast room addition was awkwardly used, and most of the time the couple hung out together at the small peninsula.
The client wish list included a larger, lighter kitchen with an island that would seat 7 people. They have a large family and wanted to be able to gather and entertain in the space. Right outside is a lovely backyard and patio with a fireplace, so having easy access and flow to that area was also important.
Our first move was to eliminate the wall between kitchen and breakfast room, which we anticipated would need a large beam and some structural maneuvering since it was the old exterior wall. However, what we didn’t anticipate was that the stucco exterior of the original home was layered over hollow clay tiles which was impossible to shore up in the typical manner. After much back and forth with our structural team, we were able to develop a plan to shore the wall and install a large steal & wood structural beam with minimal disruption to the original floor plan. That was important because we had already ordered everything customized to fit the plan.
We all breathed a collective sigh of relief once that part was completed. Now we could move on to building the kitchen we had all been waiting for. Oh, and let’s not forget that this was all being done amidst COVID 2020.
We covered the rough beam with cedar and stained it to coordinate with the floors. It’s actually one of my favorite elements in the space. The homeowners now have a big beautiful island that seats up to 7 people and has a wonderful flow to the outdoor space just like they wanted. The large island provides not only seating but also substantial prep area perfectly situated between the sink and cooktop. In addition to a built-in oven below the large gas cooktop, there is also a steam oven to the left of the sink. The steam oven is great for baking as well for heating daily meals without having to heat up the large oven.
The other side of the room houses a substantial pantry, the refrigerator, a small bar area as well as a TV.
The homeowner fell in love the with the Aqua quartzite that is on the island, so we married that with a custom mosaic in a similar tone behind the cooktop. Soft white cabinetry, Cambria quartz and Thassos marble subway tile complete the soft traditional look. Gold accents, wood wrapped beams and oak barstools add warmth the room. The little powder room was also included in the project. Some fun wallpaper, a vanity with a pop of color and pretty fixtures and accessories finish off this cute little space.
Designed by: Susan Klimala, CKD, CBD
Photography by: Michael Kaskel
For more information on kitchen and bath design ideas go to: www.kitchenstudio-ge.com
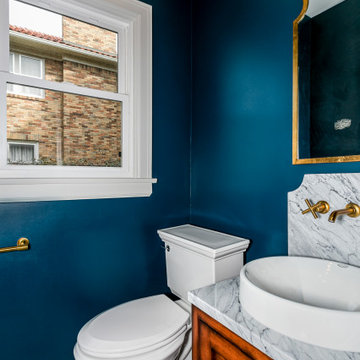
Inspiration for a mid-sized timeless marble floor and gray floor powder room remodel in Wichita with raised-panel cabinets, dark wood cabinets, a two-piece toilet, blue walls, a vessel sink, marble countertops and gray countertops

Classic powder room on the main level.
Photo: Rachel Orland
Powder room - mid-sized farmhouse medium tone wood floor, brown floor and wainscoting powder room idea in Chicago with recessed-panel cabinets, white cabinets, a two-piece toilet, blue walls, an undermount sink, quartz countertops, gray countertops and a built-in vanity
Powder room - mid-sized farmhouse medium tone wood floor, brown floor and wainscoting powder room idea in Chicago with recessed-panel cabinets, white cabinets, a two-piece toilet, blue walls, an undermount sink, quartz countertops, gray countertops and a built-in vanity
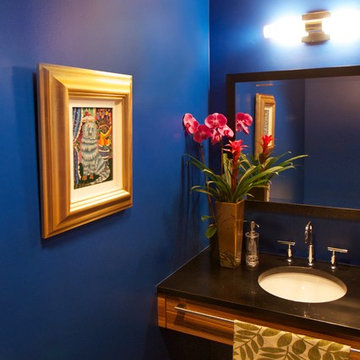
The inspiration for the house started with the first of the collection, this small commissioned piece by Yuri Gorbachev Patricia wanted to see as soon as she comes home to Seattle.
Curious Imagery - Daniel Nelson
Blue Powder Room with Blue Walls Ideas
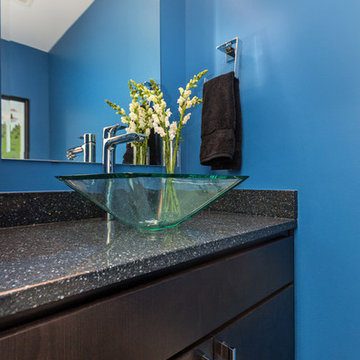
The espesso-stained floating vanity with midnight sapphire quartz top anchors this bold powder room. Just part of a first floor remodel that took the home from traditional to transitional.
Pictures by Jake Boyd Photo
9





