Blue Tile and Subway Tile Powder Room Ideas
Refine by:
Budget
Sort by:Popular Today
1 - 20 of 32 photos
Item 1 of 3
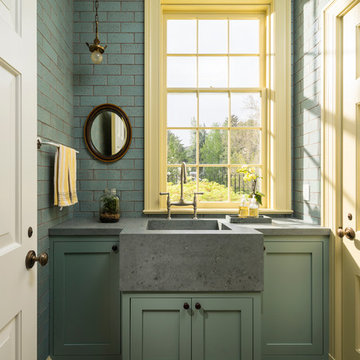
Joshua Caldwell Photography
Elegant subway tile, beige tile and blue tile multicolored floor powder room photo in Salt Lake City with shaker cabinets, green cabinets, an integrated sink and concrete countertops
Elegant subway tile, beige tile and blue tile multicolored floor powder room photo in Salt Lake City with shaker cabinets, green cabinets, an integrated sink and concrete countertops
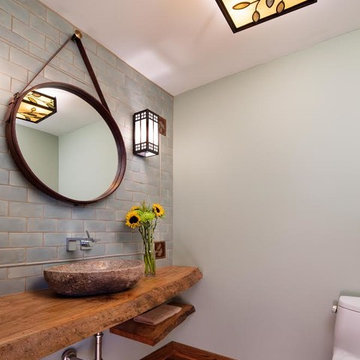
Powder room with organic live edge countertop.
Example of a mid-sized transitional blue tile and subway tile medium tone wood floor powder room design in Chicago with a one-piece toilet, blue walls, a vessel sink and wood countertops
Example of a mid-sized transitional blue tile and subway tile medium tone wood floor powder room design in Chicago with a one-piece toilet, blue walls, a vessel sink and wood countertops

Inspiration for a mid-sized transitional blue tile and subway tile ceramic tile and white floor powder room remodel in Seattle with shaker cabinets, white cabinets, a two-piece toilet, gray walls, an undermount sink, quartz countertops, white countertops and a built-in vanity
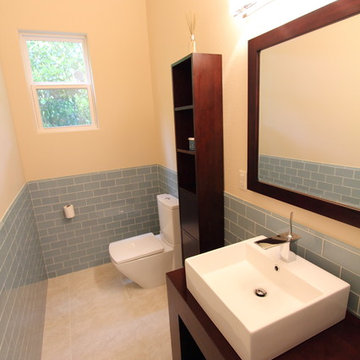
Harry Durham
Example of a minimalist blue tile and subway tile ceramic tile powder room design in Houston with a vessel sink, open cabinets, dark wood cabinets, wood countertops, a one-piece toilet and beige walls
Example of a minimalist blue tile and subway tile ceramic tile powder room design in Houston with a vessel sink, open cabinets, dark wood cabinets, wood countertops, a one-piece toilet and beige walls
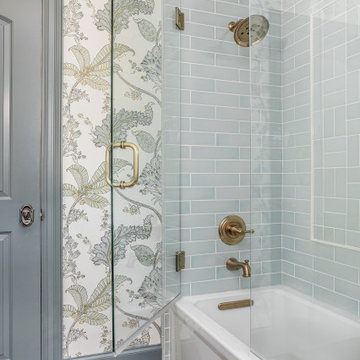
The design team at Bel Atelier selected lovely, sophisticated colors throughout the spaces in this elegant Alamo Heights home.
Wallpapered powder bath with vanity painted in Farrow and Ball's "De Nimes". The blue tile and woodwork coordinate beautifully.
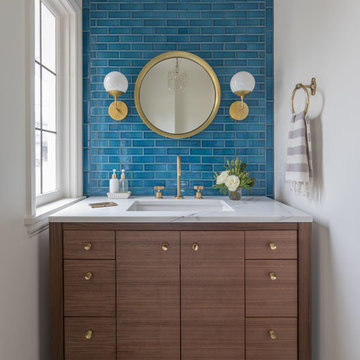
Jenny Trygg
Example of a transitional blue tile and subway tile black floor powder room design in Portland with flat-panel cabinets, dark wood cabinets, white walls, an undermount sink and white countertops
Example of a transitional blue tile and subway tile black floor powder room design in Portland with flat-panel cabinets, dark wood cabinets, white walls, an undermount sink and white countertops
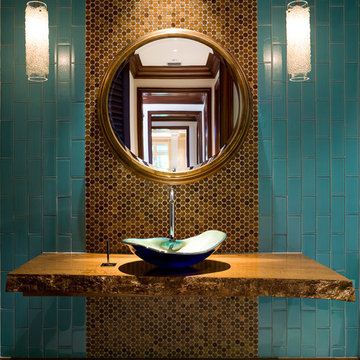
Powder room - contemporary blue tile, brown tile and subway tile powder room idea in Miami with a vessel sink
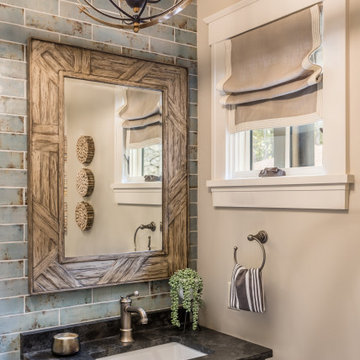
Powder room - rustic blue tile and subway tile powder room idea in Other with medium tone wood cabinets, quartzite countertops, gray countertops and a built-in vanity
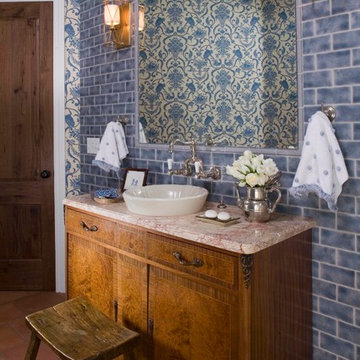
Powder room - mediterranean blue tile and subway tile powder room idea in Denver with a vessel sink and medium tone wood cabinets
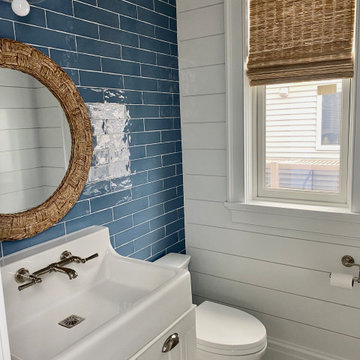
Nothing says beach house like blue and white! This wall of watery blue tile plays beautifully off of the shiplap walls with added texture from the rattan mirror and woven wood blinds.
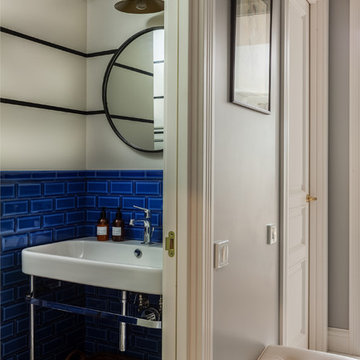
Степанов Михаил
Powder room - transitional blue tile and subway tile powder room idea with white walls and a console sink
Powder room - transitional blue tile and subway tile powder room idea with white walls and a console sink
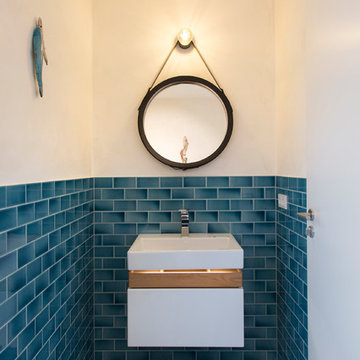
Fotograf: Jens Schumann
Der vielsagende Name „Black Beauty“ lag den Bauherren und Architekten nach Fertigstellung des anthrazitfarbenen Fassadenputzes auf den Lippen. Zusammen mit den ausgestülpten Fensterfaschen in massivem Lärchenholz ergibt sich ein reizvolles Spiel von Farbe und Material, Licht und Schatten auf der Fassade in dem sonst eher unauffälligen Straßenzug in Berlin-Biesdorf.
Das ursprünglich beige verklinkerte Fertighaus aus den 90er Jahren sollte den Bedürfnissen einer jungen Familie angepasst werden. Sie leitet ein erfolgreiches Internet-Startup, Er ist Ramones-Fan und -Sammler, Moderator und Musikjournalist, die Tochter ist gerade geboren. So modern und unkonventionell wie die Bauherren sollte auch das neue Heim werden. Eine zweigeschossige Galeriesituation gibt dem Eingangsbereich neue Großzügigkeit, die Zusammenlegung von Räumen im Erdgeschoss und die Neugliederung im Obergeschoss bieten eindrucksvolle Durchblicke und sorgen für Funktionalität, räumliche Qualität, Licht und Offenheit.
Zentrale Gestaltungselemente sind die auch als Sitzgelegenheit dienenden Fensterfaschen, die filigranen Stahltüren als Sonderanfertigung sowie der ebenso zum industriellen Charme der Türen passende Sichtestrich-Fußboden. Abgerundet wird der vom Charakter her eher kraftvolle und cleane industrielle Stil durch ein zartes Farbkonzept in Blau- und Grüntönen Skylight, Light Blue und Dix Blue und einer Lasurtechnik als Grundton für die Wände und kräftigere Farbakzente durch Craqueléfliesen von Golem. Ausgesuchte Leuchten und Lichtobjekte setzen Akzente und geben den Räumen den letzten Schliff und eine besondere Rafinesse. Im Außenbereich lädt die neue Stufenterrasse um den Pool zu sommerlichen Gartenparties ein.
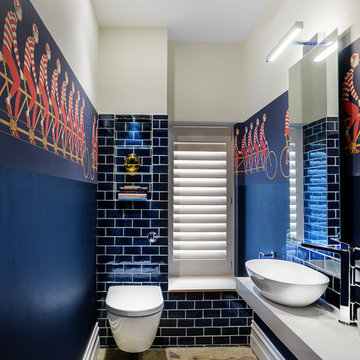
Photograph by martingardner.com
Inspiration for an eclectic blue tile and subway tile limestone floor and brown floor powder room remodel in Hampshire with blue walls, a wall-mount toilet, a vessel sink and gray countertops
Inspiration for an eclectic blue tile and subway tile limestone floor and brown floor powder room remodel in Hampshire with blue walls, a wall-mount toilet, a vessel sink and gray countertops
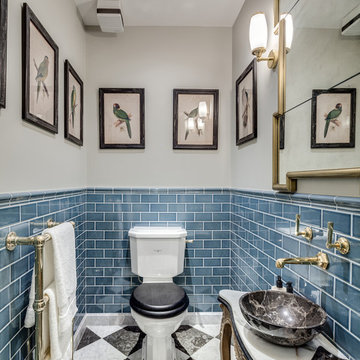
Simon Maxwell
Example of a small classic blue tile and subway tile marble floor powder room design in London with a vessel sink, a two-piece toilet, gray walls and furniture-like cabinets
Example of a small classic blue tile and subway tile marble floor powder room design in London with a vessel sink, a two-piece toilet, gray walls and furniture-like cabinets
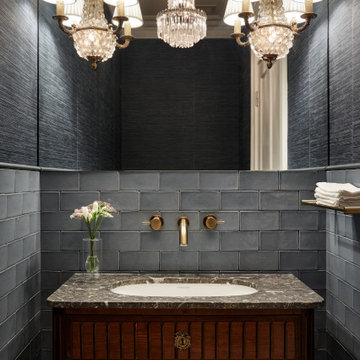
Exquisite powder room off the central foyer.
Example of a small transitional blue tile and subway tile marble floor, gray floor and wallpaper powder room design in Other with furniture-like cabinets, medium tone wood cabinets, a wall-mount toilet, blue walls, an undermount sink, marble countertops, gray countertops and a freestanding vanity
Example of a small transitional blue tile and subway tile marble floor, gray floor and wallpaper powder room design in Other with furniture-like cabinets, medium tone wood cabinets, a wall-mount toilet, blue walls, an undermount sink, marble countertops, gray countertops and a freestanding vanity
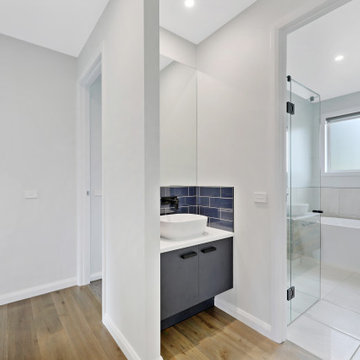
Inspiration for a small farmhouse blue tile and subway tile brown floor powder room remodel in Other with beaded inset cabinets, gray cabinets, a one-piece toilet, white walls, a vessel sink, laminate countertops, white countertops and a built-in vanity
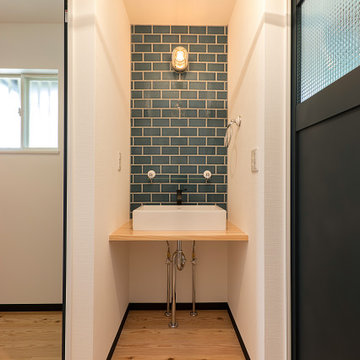
サブウェイタイルの手洗い場。
1950s blue tile and subway tile light wood floor, wallpaper ceiling and wallpaper powder room photo in Fukuoka with distressed cabinets, a one-piece toilet, a drop-in sink, wood countertops, white countertops and a built-in vanity
1950s blue tile and subway tile light wood floor, wallpaper ceiling and wallpaper powder room photo in Fukuoka with distressed cabinets, a one-piece toilet, a drop-in sink, wood countertops, white countertops and a built-in vanity
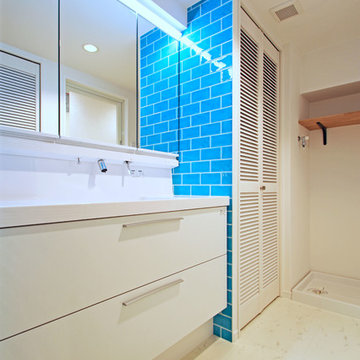
鮮やかな色使い!上品な大人ガーリー・テイスト
Inspiration for a scandinavian blue tile and subway tile vinyl floor and white floor powder room remodel in Tokyo Suburbs with white walls
Inspiration for a scandinavian blue tile and subway tile vinyl floor and white floor powder room remodel in Tokyo Suburbs with white walls
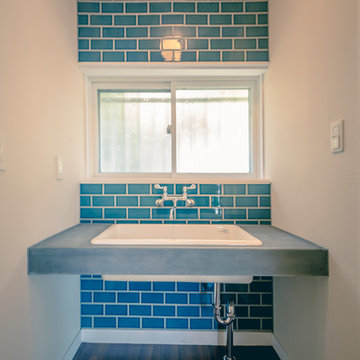
30歳代のご夫婦に中古住宅物件探しを依頼され
築40年 敷地面積100坪 建物延べ床面積41坪で
さらにガレージ、スキップフロア付きの中古住宅をご紹介させていただいた所、大変気に入っていただきました。
リノベーションをご依頼いただき、打ち合わせを進めていく中でヴィンテージ家具やヴィンテージ照明など楽しく一緒に選びました。
LDKは和室二間とキッチン合わせて3部屋を一つの空間にすることでゆったりと大きな空間で過ごしたいとの思いを実現させました。
ガレージの上がスキップフロアになり、ここを旦那様の書斎(趣味部屋)
にしました。壁紙は英国製ハンドメイド壁紙を使用。
奥様がオシャレでたくさんのお洋服をお持ちとの事で一部屋はドレスルームにしました。天井はtiffanyをイメージした色で、写真にはないですが、
この後真っ白なクローゼットが壁一面に入りました。寝室は緑色の珪藻土で壁を仕上げ、落ち着いて深く気持ちよく睡眠が取れます。玄関はスウェーデン製を使用しました。
Blue Tile and Subway Tile Powder Room Ideas

Example of a small urban blue tile and subway tile ceramic tile and black floor powder room design in Kyoto with open cabinets, a one-piece toilet, pink walls, concrete countertops and gray countertops
1





