Blue Tile Bath Ideas
Sort by:Popular Today
1 - 20 of 291 photos
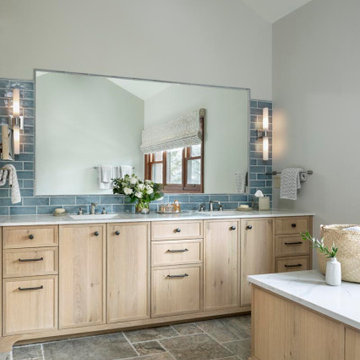
New silver travertine tumbled floors kept the rustic feel in this mountain bathroom. The natural oak cabinetry kept the area light and bright with pops of color in the accent tile wall.
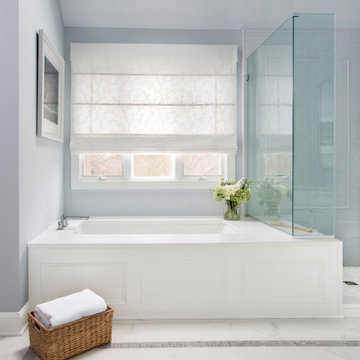
This master bath was designed to modernize a 90's house. The client's wanted clean, fresh and simple. We designed a custom vanity to maximize storage and installed RH medicine cabinets. The clients did not want to break the bank on this renovation so we maximized the look with a marble inlay in the floor, pattern details on the shower walls and a gorgeous window treatment.

This master bath was designed to modernize a 90's house. The client's wanted clean, fresh and simple. We designed a custom vanity to maximize storage and installed RH medicine cabinets. The clients did not want to break the bank on this renovation so we maximized the look with a marble inlay in the floor, pattern details on the shower walls and a gorgeous window treatment.

Old World European, Country Cottage. Three separate cottages make up this secluded village over looking a private lake in an old German, English, and French stone villa style. Hand scraped arched trusses, wide width random walnut plank flooring, distressed dark stained raised panel cabinetry, and hand carved moldings make these traditional farmhouse cottage buildings look like they have been here for 100s of years. Newly built of old materials, and old traditional building methods, including arched planked doors, leathered stone counter tops, stone entry, wrought iron straps, and metal beam straps. The Lake House is the first, a Tudor style cottage with a slate roof, 2 bedrooms, view filled living room open to the dining area, all overlooking the lake. The Carriage Home fills in when the kids come home to visit, and holds the garage for the whole idyllic village. This cottage features 2 bedrooms with on suite baths, a large open kitchen, and an warm, comfortable and inviting great room. All overlooking the lake. The third structure is the Wheel House, running a real wonderful old water wheel, and features a private suite upstairs, and a work space downstairs. All homes are slightly different in materials and color, including a few with old terra cotta roofing. Project Location: Ojai, California. Project designed by Maraya Interior Design. From their beautiful resort town of Ojai, they serve clients in Montecito, Hope Ranch, Malibu and Calabasas, across the tri-county area of Santa Barbara, Ventura and Los Angeles, south to Hidden Hills. Patrick Price Photo
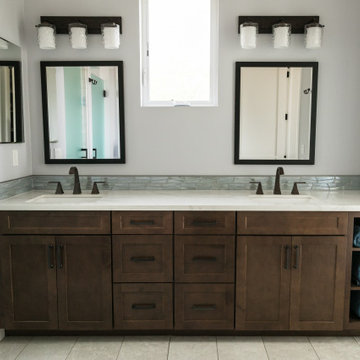
Transitional master blue tile and glass sheet porcelain tile, beige floor, double-sink and vaulted ceiling bathroom photo in San Francisco with shaker cabinets, dark wood cabinets, gray walls, an undermount sink, quartz countertops, white countertops and a built-in vanity

Old World European, Country Cottage. Three separate cottages make up this secluded village over looking a private lake in an old German, English, and French stone villa style. Hand scraped arched trusses, wide width random walnut plank flooring, distressed dark stained raised panel cabinetry, and hand carved moldings make these traditional farmhouse cottage buildings look like they have been here for 100s of years. Newly built of old materials, and old traditional building methods, including arched planked doors, leathered stone counter tops, stone entry, wrought iron straps, and metal beam straps. The Lake House is the first, a Tudor style cottage with a slate roof, 2 bedrooms, view filled living room open to the dining area, all overlooking the lake. The Carriage Home fills in when the kids come home to visit, and holds the garage for the whole idyllic village. This cottage features 2 bedrooms with on suite baths, a large open kitchen, and an warm, comfortable and inviting great room. All overlooking the lake. The third structure is the Wheel House, running a real wonderful old water wheel, and features a private suite upstairs, and a work space downstairs. All homes are slightly different in materials and color, including a few with old terra cotta roofing. Project Location: Ojai, California. Project designed by Maraya Interior Design. From their beautiful resort town of Ojai, they serve clients in Montecito, Hope Ranch, Malibu and Calabasas, across the tri-county area of Santa Barbara, Ventura and Los Angeles, south to Hidden Hills. Patrick Price Photo
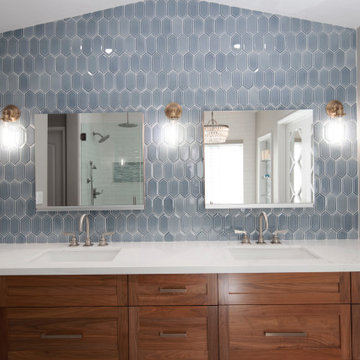
A stylish bathroom renovation that features a crystal chandelier, custom mirrored closet doors, and a custom walnut wood vanity. Tile reaches up to the pitched ceiling adding drama and height. Medicine cabinets with lift up doors provide ample storage space and utmost functionality. A tiled tub niche over the new freestanding tub gives the candles a place to call home. A large walk in shower carries the elongated white subway tile around the back wall. Soothing gray tones balance the blue and natural wood tones beautifully.
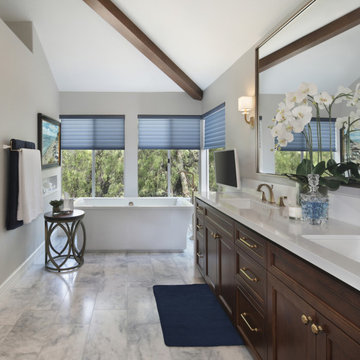
Mid-sized trendy master blue tile and ceramic tile gray floor, double-sink and vaulted ceiling freestanding bathtub photo in Los Angeles with recessed-panel cabinets, medium tone wood cabinets, gray walls, quartz countertops, white countertops and a freestanding vanity
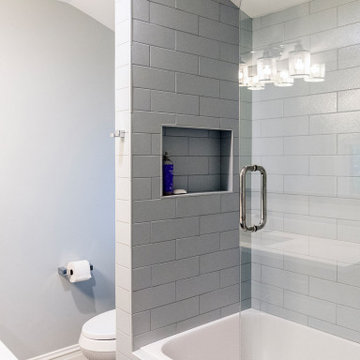
Example of a small arts and crafts kids' blue tile and porcelain tile mosaic tile floor, multicolored floor, single-sink and vaulted ceiling bathroom design in Chicago with furniture-like cabinets, gray cabinets, a one-piece toilet, gray walls, an undermount sink, quartz countertops, a hinged shower door, white countertops, a niche and a freestanding vanity
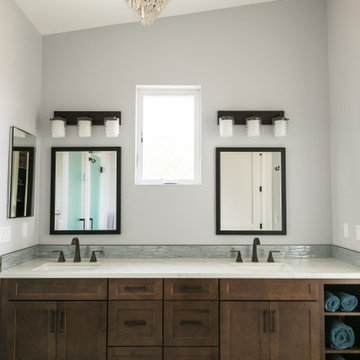
Example of a transitional master blue tile and glass sheet porcelain tile, beige floor, double-sink and vaulted ceiling bathroom design in San Francisco with shaker cabinets, dark wood cabinets, gray walls, an undermount sink, quartz countertops, white countertops and a built-in vanity
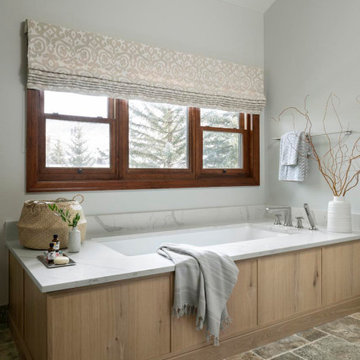
New silver travertine tumbled floors kept the rustic feel in this mountain bathroom. The natural oak cabinetry kept the area light and bright with pops of color in the accent tile wall. Existing cherry doors and window trim adds depth to the space. The custom tub enclosure is a lovely special feature in this space.
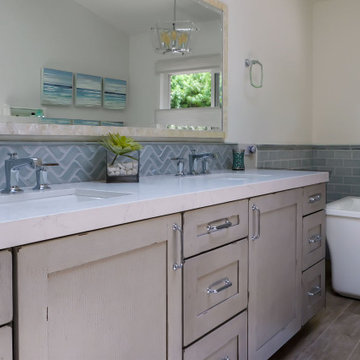
This bathroom maximizes the coastal feel with beautifully distressed cabinet doors.
Freestanding bathtub - mid-sized coastal master blue tile and glass tile porcelain tile, beige floor, double-sink and vaulted ceiling freestanding bathtub idea in Los Angeles with shaker cabinets, distressed cabinets, white walls, an undermount sink, quartz countertops, white countertops and a built-in vanity
Freestanding bathtub - mid-sized coastal master blue tile and glass tile porcelain tile, beige floor, double-sink and vaulted ceiling freestanding bathtub idea in Los Angeles with shaker cabinets, distressed cabinets, white walls, an undermount sink, quartz countertops, white countertops and a built-in vanity
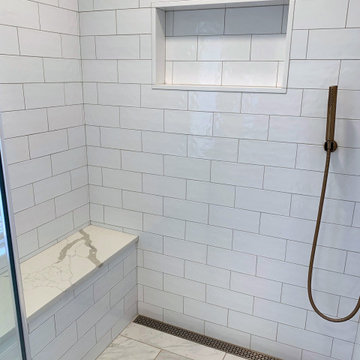
This beautiful master bathroom involved a complete new layout, removing a wall and vaulting the existing ceiling. Exposed wood beams are a beautiful contrast to the light blue, white & gray color scheme. Bathroom floor features decorative inlay using polished pinwheel tiles and gray marble trim. Spacious shower with glass door includes shower bench, wall niche, and infinity drain. Champagne Bronze fixtures throughout. Lighted LED mirror provides excellent light! Pocket door to water closet. 2 clothes closets. Double vanity with beautiful calacatta quartz counter. Recessed lights throughout.
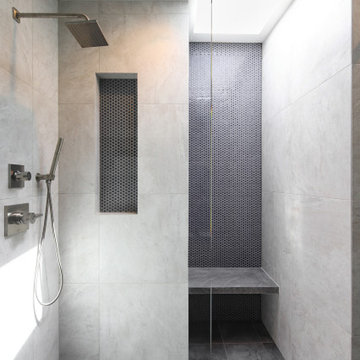
We reconfigured this shower around the existing skylight to create a 'dry space' to shave without getting water in your face and to dry off in the warmth of the shower.
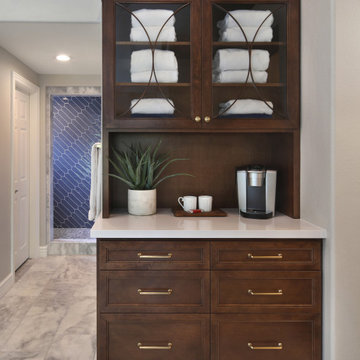
Mid-sized trendy master blue tile and ceramic tile gray floor, double-sink and vaulted ceiling freestanding bathtub photo in Los Angeles with recessed-panel cabinets, medium tone wood cabinets, gray walls, an undermount sink, quartz countertops, white countertops and a freestanding vanity
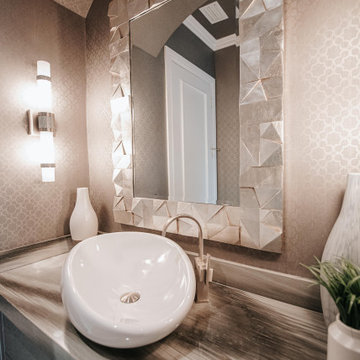
Luxurious powder bathroom
Large transitional blue tile and glass tile porcelain tile, beige floor, single-sink and vaulted ceiling double shower photo in Miami with flat-panel cabinets, gray cabinets, a one-piece toilet, gray walls, an undermount sink, quartzite countertops, a hinged shower door, gray countertops and a built-in vanity
Large transitional blue tile and glass tile porcelain tile, beige floor, single-sink and vaulted ceiling double shower photo in Miami with flat-panel cabinets, gray cabinets, a one-piece toilet, gray walls, an undermount sink, quartzite countertops, a hinged shower door, gray countertops and a built-in vanity
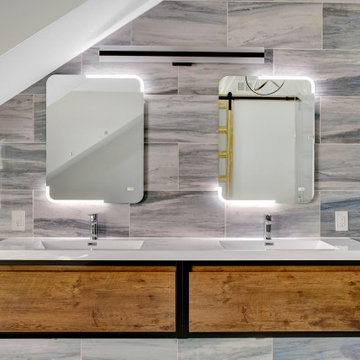
Bathroom - huge modern master blue tile double-sink and vaulted ceiling bathroom idea in Philadelphia with flat-panel cabinets, brown cabinets, gray walls, an undermount sink, quartz countertops, white countertops and a floating vanity
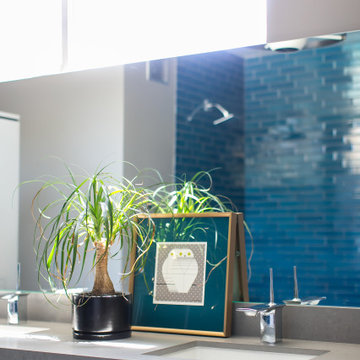
Mid-sized 1960s kids' blue tile and ceramic tile white floor, double-sink and vaulted ceiling open shower photo in Los Angeles with flat-panel cabinets, dark wood cabinets, an undermount tub, a one-piece toilet, gray walls, an undermount sink, quartz countertops, gray countertops and a built-in vanity
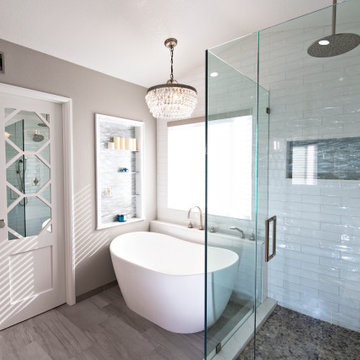
A stylish bathroom renovation that features a crystal chandelier, custom mirrored closet doors, and a custom walnut wood vanity. Tile reaches up to the pitched ceiling adding drama and height. Medicine cabinets with lift up doors provide ample storage space and utmost functionality. A tiled tub niche over the new freestanding tub gives the candles a place to call home. A large walk in shower carries the elongated white subway tile around the back wall. Soothing gray tones balance the blue and natural wood tones beautifully.
Blue Tile Bath Ideas
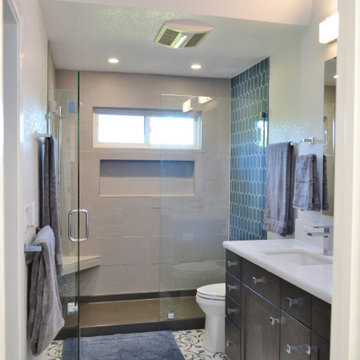
Up on the 3rd floor of a townhouse the master bath was too closed in. The closet was too small. The room couldn't take advantage of the lift from the huge skylight. We remedied all of these situations and the homeowner was able to accomplish it (almost) all himself at a substantial savings and with the knowledge that he could always get professional help if he needed it.
1





