Blue Tile Light Wood Floor Powder Room Ideas
Refine by:
Budget
Sort by:Popular Today
1 - 20 of 67 photos
Item 1 of 3
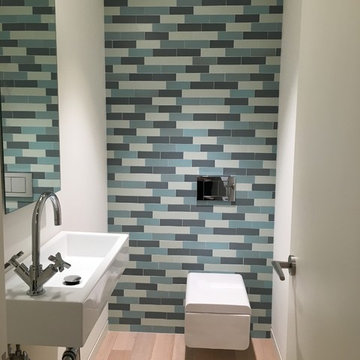
Powder room - small modern blue tile and ceramic tile light wood floor powder room idea in Phoenix with a wall-mount toilet and a wall-mount sink

Small transitional blue tile and ceramic tile light wood floor powder room photo in Seattle with flat-panel cabinets, blue cabinets, a one-piece toilet, white walls, an undermount sink, quartz countertops and white countertops
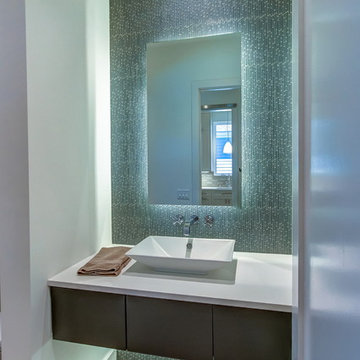
This Contemporary Powder Room has a Glass Tile Wall, a Floating Cabinet and Counter Top and a Back Lit Mirror.
Example of a mid-sized trendy blue tile, gray tile and metal tile light wood floor and brown floor powder room design in Atlanta with flat-panel cabinets, dark wood cabinets, white walls, a vessel sink and quartz countertops
Example of a mid-sized trendy blue tile, gray tile and metal tile light wood floor and brown floor powder room design in Atlanta with flat-panel cabinets, dark wood cabinets, white walls, a vessel sink and quartz countertops

Powder room - mid-sized blue tile and glass tile light wood floor and brown floor powder room idea in Tampa with white cabinets, a one-piece toilet, white walls, a vessel sink, concrete countertops, white countertops and a freestanding vanity
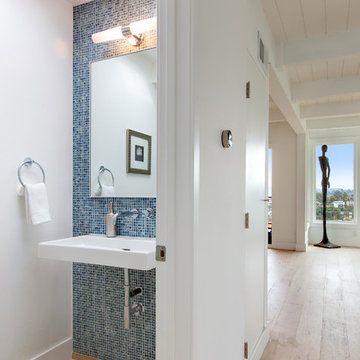
©Teague Hunziker
Inspiration for a transitional blue tile and mosaic tile light wood floor powder room remodel in Other with a wall-mount sink and white walls
Inspiration for a transitional blue tile and mosaic tile light wood floor powder room remodel in Other with a wall-mount sink and white walls
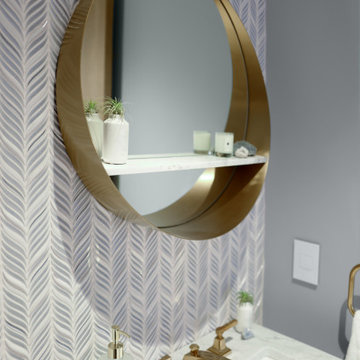
By reconfiguring the space we were able to create a powder room which is an asset to any home. Three dimensional chevron mosaic tiles made for a beautiful textured backdrop to the elegant freestanding contemporary vanity. The round brass mirror with it's unique design complimended the other brass elements within the space.

Main powder room with metallic glass tile feature wall, vessel sink, floating vanity and thick quartz countertops.
Inspiration for a large coastal blue tile and glass sheet light wood floor powder room remodel in Denver with shaker cabinets, gray cabinets, gray walls, a vessel sink, quartz countertops, white countertops and a floating vanity
Inspiration for a large coastal blue tile and glass sheet light wood floor powder room remodel in Denver with shaker cabinets, gray cabinets, gray walls, a vessel sink, quartz countertops, white countertops and a floating vanity

Mid-sized transitional blue tile and ceramic tile light wood floor and brown floor powder room photo in Atlanta with shaker cabinets, white cabinets, a two-piece toilet, white walls, an undermount sink, quartzite countertops and gray countertops

By reconfiguring the space we were able to create a powder room which is an asset to any home. Three dimensional chevron mosaic tiles made for a beautiful textured backdrop to the elegant freestanding contemporary vanity.
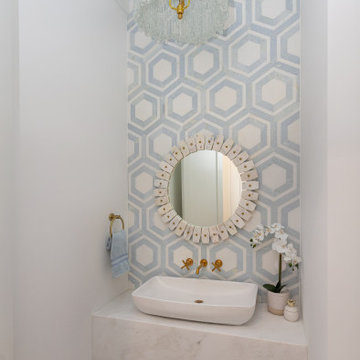
Powder room - mid-sized coastal blue tile and mosaic tile light wood floor powder room idea in Charleston with white cabinets, white walls, a vessel sink, marble countertops, white countertops and a floating vanity

Example of a country blue tile light wood floor powder room design in New York with furniture-like cabinets, dark wood cabinets, a wall-mount toilet, white walls, an undermount sink and white countertops

Small trendy blue tile and ceramic tile light wood floor and beige floor powder room photo in Seattle with flat-panel cabinets, blue cabinets, a one-piece toilet, white walls, an undermount sink, quartz countertops and white countertops

Newly constructed Smart home with attached 3 car garage in Encino! A proud oak tree beckons you to this blend of beauty & function offering recessed lighting, LED accents, large windows, wide plank wood floors & built-ins throughout. Enter the open floorplan including a light filled dining room, airy living room offering decorative ceiling beams, fireplace & access to the front patio, powder room, office space & vibrant family room with a view of the backyard. A gourmets delight is this kitchen showcasing built-in stainless-steel appliances, double kitchen island & dining nook. There’s even an ensuite guest bedroom & butler’s pantry. Hosting fun filled movie nights is turned up a notch with the home theater featuring LED lights along the ceiling, creating an immersive cinematic experience. Upstairs, find a large laundry room, 4 ensuite bedrooms with walk-in closets & a lounge space. The master bedroom has His & Hers walk-in closets, dual shower, soaking tub & dual vanity. Outside is an entertainer’s dream from the barbecue kitchen to the refreshing pool & playing court, plus added patio space, a cabana with bathroom & separate exercise/massage room. With lovely landscaping & fully fenced yard, this home has everything a homeowner could dream of!
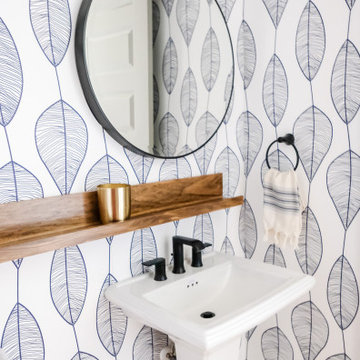
Powder room, Wallcovering from Serena and Lily and shelf from Ets.
Powder room - small coastal blue tile light wood floor and wallpaper powder room idea in Charleston with a one-piece toilet and a pedestal sink
Powder room - small coastal blue tile light wood floor and wallpaper powder room idea in Charleston with a one-piece toilet and a pedestal sink

In this transitional farmhouse in West Chester, PA, we renovated the kitchen and family room, and installed new flooring and custom millwork throughout the entire first floor. This chic tuxedo kitchen has white cabinetry, white quartz counters, a black island, soft gold/honed gold pulls and a French door wall oven. The family room’s built in shelving provides extra storage. The shiplap accent wall creates a focal point around the white Carrera marble surround fireplace. The first floor features 8-in reclaimed white oak flooring (which matches the open shelving in the kitchen!) that ties the main living areas together.
Rudloff Custom Builders has won Best of Houzz for Customer Service in 2014, 2015 2016 and 2017. We also were voted Best of Design in 2016, 2017 and 2018, which only 2% of professionals receive. Rudloff Custom Builders has been featured on Houzz in their Kitchen of the Week, What to Know About Using Reclaimed Wood in the Kitchen as well as included in their Bathroom WorkBook article. We are a full service, certified remodeling company that covers all of the Philadelphia suburban area. This business, like most others, developed from a friendship of young entrepreneurs who wanted to make a difference in their clients’ lives, one household at a time. This relationship between partners is much more than a friendship. Edward and Stephen Rudloff are brothers who have renovated and built custom homes together paying close attention to detail. They are carpenters by trade and understand concept and execution. Rudloff Custom Builders will provide services for you with the highest level of professionalism, quality, detail, punctuality and craftsmanship, every step of the way along our journey together.
Specializing in residential construction allows us to connect with our clients early in the design phase to ensure that every detail is captured as you imagined. One stop shopping is essentially what you will receive with Rudloff Custom Builders from design of your project to the construction of your dreams, executed by on-site project managers and skilled craftsmen. Our concept: envision our client’s ideas and make them a reality. Our mission: CREATING LIFETIME RELATIONSHIPS BUILT ON TRUST AND INTEGRITY.
Photo Credit: JMB Photoworks
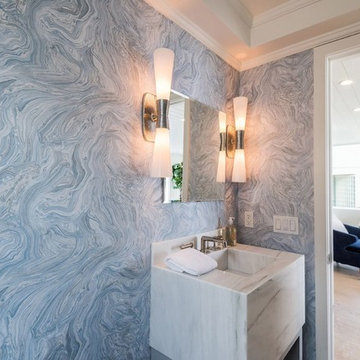
Small powder room with decorative wall paper
Small beach style blue tile light wood floor and beige floor powder room photo in Los Angeles with blue walls, a trough sink, marble countertops and white countertops
Small beach style blue tile light wood floor and beige floor powder room photo in Los Angeles with blue walls, a trough sink, marble countertops and white countertops
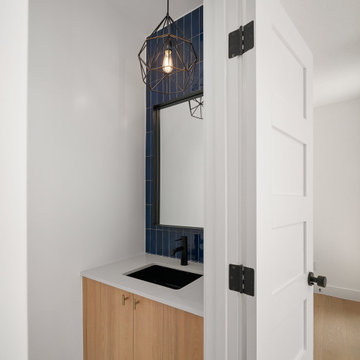
Powder room - small industrial blue tile and porcelain tile light wood floor and brown floor powder room idea in Denver with flat-panel cabinets, light wood cabinets, a two-piece toilet, white walls, an undermount sink, quartz countertops, white countertops and a floating vanity

Small powder room in our Roslyn Heights Ranch full-home makeover.
Inspiration for a small transitional blue tile and ceramic tile light wood floor powder room remodel in New York with medium tone wood cabinets, a wall-mount toilet, gray walls, a vessel sink, quartz countertops, brown countertops, a floating vanity and beaded inset cabinets
Inspiration for a small transitional blue tile and ceramic tile light wood floor powder room remodel in New York with medium tone wood cabinets, a wall-mount toilet, gray walls, a vessel sink, quartz countertops, brown countertops, a floating vanity and beaded inset cabinets
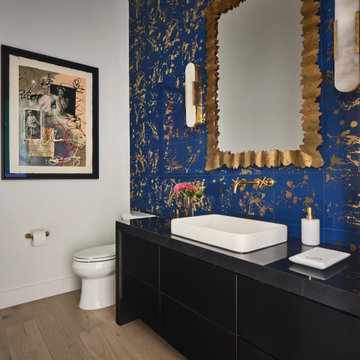
Inspiration for a blue tile light wood floor powder room remodel in Austin with flat-panel cabinets, black cabinets, white walls, black countertops and a freestanding vanity
Blue Tile Light Wood Floor Powder Room Ideas
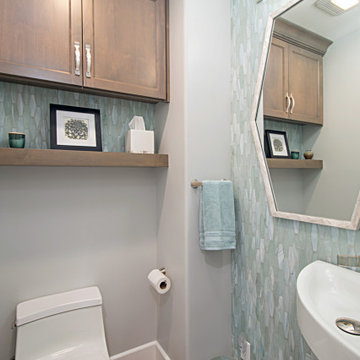
Powder room - small coastal blue tile and glass tile light wood floor and brown floor powder room idea in San Diego with recessed-panel cabinets, medium tone wood cabinets, gray walls and a floating vanity
1





