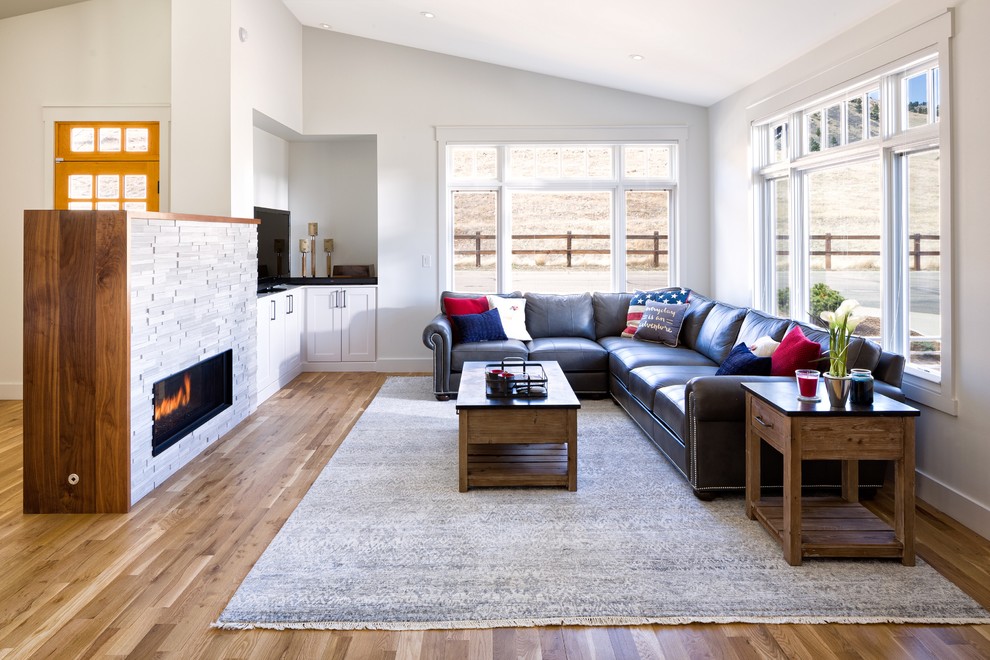
Boulder New Custom Home - Training Paradise
Transitional Family Room, Denver
Family room with views of the foothills across the street.
A gorgeous two-sided fireplace separates the family room from the entry and dining room while still giving it an open feel.
Photo Credit: StudioQphoto.com
Other Photos in Boulder New Custom Home - Training Paradise






