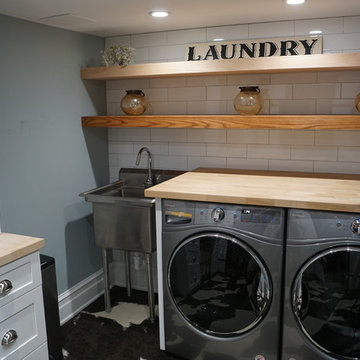Brick Floor and Carpeted Laundry Room Ideas
Refine by:
Budget
Sort by:Popular Today
61 - 80 of 479 photos
Item 1 of 3
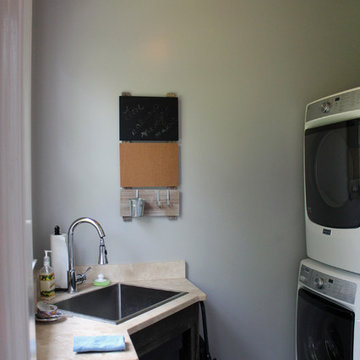
Sarah Afflerbach
Mid-sized mountain style brick floor dedicated laundry room photo in Raleigh with green walls, a drop-in sink, open cabinets, dark wood cabinets, quartz countertops and a stacked washer/dryer
Mid-sized mountain style brick floor dedicated laundry room photo in Raleigh with green walls, a drop-in sink, open cabinets, dark wood cabinets, quartz countertops and a stacked washer/dryer
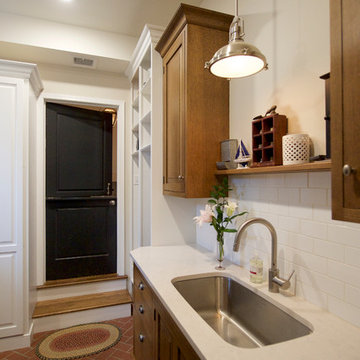
Jordan Bush Photography
Inspiration for a mid-sized timeless u-shaped brick floor utility room remodel in Philadelphia with an undermount sink, raised-panel cabinets, medium tone wood cabinets, quartz countertops, gray walls and a stacked washer/dryer
Inspiration for a mid-sized timeless u-shaped brick floor utility room remodel in Philadelphia with an undermount sink, raised-panel cabinets, medium tone wood cabinets, quartz countertops, gray walls and a stacked washer/dryer
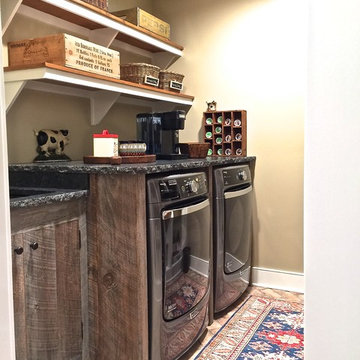
Reclaimed wood custom cabinetry, chiseled edge granite countertops, utility sink and brick tile flooring in a herringbone pattern
Mid-sized elegant galley brick floor dedicated laundry room photo in Burlington with an undermount sink, flat-panel cabinets, granite countertops, beige walls, a side-by-side washer/dryer and dark wood cabinets
Mid-sized elegant galley brick floor dedicated laundry room photo in Burlington with an undermount sink, flat-panel cabinets, granite countertops, beige walls, a side-by-side washer/dryer and dark wood cabinets
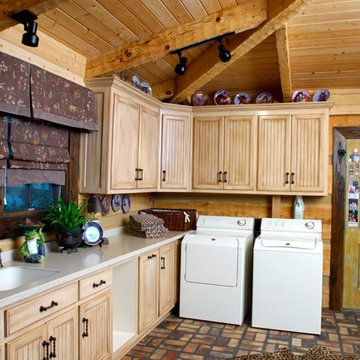
Although they were happy living in Tuscaloosa, Alabama, Bill and Kay Barkley longed to call Prairie Oaks Ranch, their 5,000-acre working cattle ranch, home. Wanting to preserve what was already there, the Barkleys chose a Timberlake-style log home with similar design features such as square logs and dovetail notching.
The Barkleys worked closely with Hearthstone and general contractor Harold Tucker to build their single-level, 4,848-square-foot home crafted of eastern white pine logs. But it is inside where Southern hospitality and log-home grandeur are taken to a new level of sophistication with it’s elaborate and eclectic mix of old and new. River rock fireplaces in the formal and informal living rooms, numerous head mounts and beautifully worn furniture add to the rural charm.
One of the home's most unique features is the front door, which was salvaged from an old Irish castle. Kay discovered it at market in High Point, North Carolina. Weighing in at nearly 1,000 pounds, the door and its casing had to be set with eight-inch long steel bolts.
The home is positioned so that the back screened porch overlooks the valley and one of the property's many lakes. When the sun sets, lighted fountains in the lake turn on, creating the perfect ending to any day. “I wanted our home to have contrast,” shares Kay. “So many log homes reflect a ski lodge or they have a country or a Southwestern theme; I wanted my home to have a mix of everything.” And surprisingly, it all comes together beautifully.
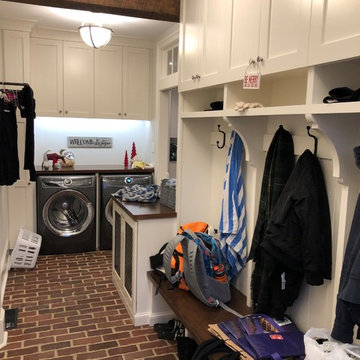
Built-in gleaming white cabinetry installed in Laundry room surrounding the appliances for convenient access to all needed items as well as easy storage space. Additional functionality as a mud-room: Built-in white cubbies/cabinets, shelving and wall mounts along with wooden bench and accents to add organization for all family members.
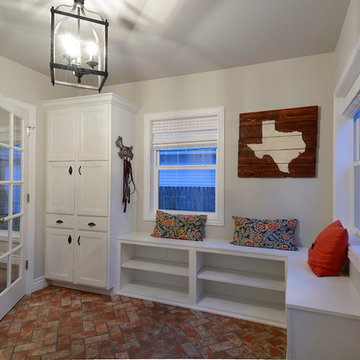
This over 100 year old home has some great features that the homeowner wanted to keep and improve on to keep the feel of the 1899 home, but still modernize it to today's comforts. A 600 square foot addition was added to the back of the home, enlarging the kitchen and master suite. This mud room connects to the kitchen and breakfast nook via French Doors and has a great herringbone pattern in its brick floor.
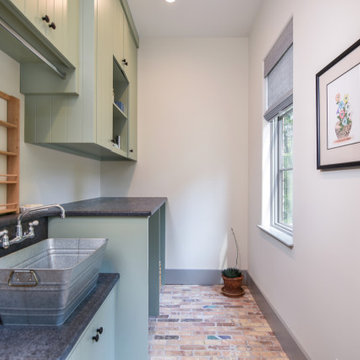
Dedicated laundry room - mid-sized mediterranean single-wall brick floor and multicolored floor dedicated laundry room idea in Other with a single-bowl sink, beaded inset cabinets, green cabinets, solid surface countertops, white walls, a concealed washer/dryer and green countertops
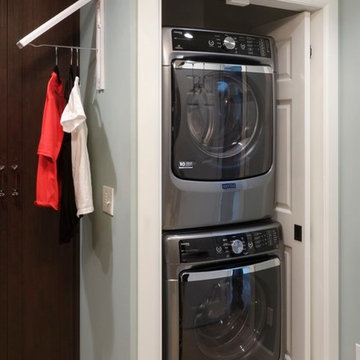
Matt Hesselgrave with Cornerstone Construction Group
Inspiration for a large transitional carpeted laundry room remodel in Seattle with shaker cabinets and dark wood cabinets
Inspiration for a large transitional carpeted laundry room remodel in Seattle with shaker cabinets and dark wood cabinets
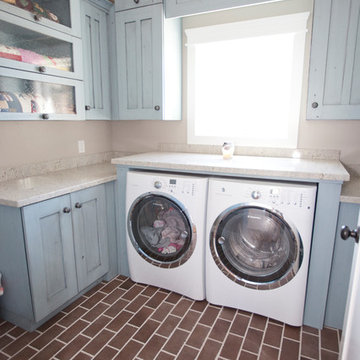
Mid-sized transitional u-shaped brick floor and brown floor dedicated laundry room photo in Salt Lake City with shaker cabinets, blue cabinets, quartzite countertops, gray walls and a side-by-side washer/dryer
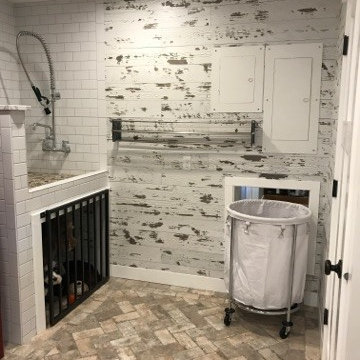
Example of a mid-sized transitional brick floor dedicated laundry room design in Other with white walls
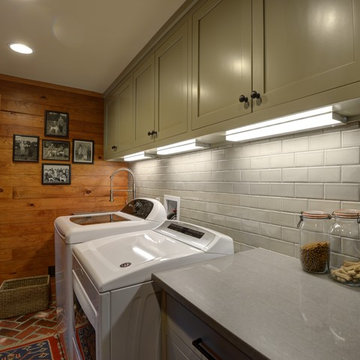
JR Rhodenizer
Utility room - mid-sized rustic galley brick floor and red floor utility room idea in Atlanta with an undermount sink, shaker cabinets, gray cabinets, quartz countertops, a side-by-side washer/dryer and gray countertops
Utility room - mid-sized rustic galley brick floor and red floor utility room idea in Atlanta with an undermount sink, shaker cabinets, gray cabinets, quartz countertops, a side-by-side washer/dryer and gray countertops

Example of a single-wall carpeted laundry closet design in Boston with white walls and a side-by-side washer/dryer

Picture Perfect House
Inspiration for a mid-sized transitional l-shaped carpeted and beige floor dedicated laundry room remodel in Chicago with an undermount sink, recessed-panel cabinets, gray cabinets, quartz countertops, gray walls, a stacked washer/dryer and white countertops
Inspiration for a mid-sized transitional l-shaped carpeted and beige floor dedicated laundry room remodel in Chicago with an undermount sink, recessed-panel cabinets, gray cabinets, quartz countertops, gray walls, a stacked washer/dryer and white countertops

Custom sliding barn door with decorative layout
Inspiration for a mid-sized country galley brick floor and multicolored floor dedicated laundry room remodel in Philadelphia with a farmhouse sink, shaker cabinets, green cabinets, quartz countertops, gray walls, a side-by-side washer/dryer and white countertops
Inspiration for a mid-sized country galley brick floor and multicolored floor dedicated laundry room remodel in Philadelphia with a farmhouse sink, shaker cabinets, green cabinets, quartz countertops, gray walls, a side-by-side washer/dryer and white countertops
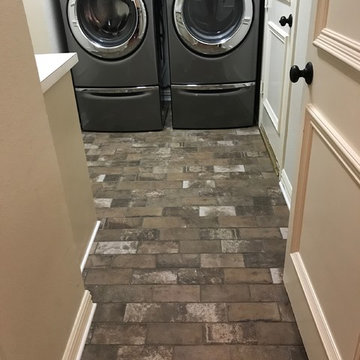
Beautiful brick paver tile installation by Winston Floors + Countertops.
Mid-sized elegant galley brick floor and brown floor dedicated laundry room photo in Dallas with beige walls and a side-by-side washer/dryer
Mid-sized elegant galley brick floor and brown floor dedicated laundry room photo in Dallas with beige walls and a side-by-side washer/dryer
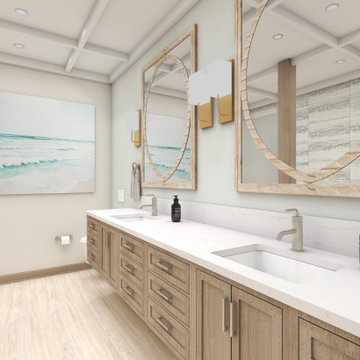
Mid-sized cottage galley brick floor and pink floor utility room photo with an undermount sink, beaded inset cabinets, white cabinets, quartz countertops, beige walls, a side-by-side washer/dryer and white countertops
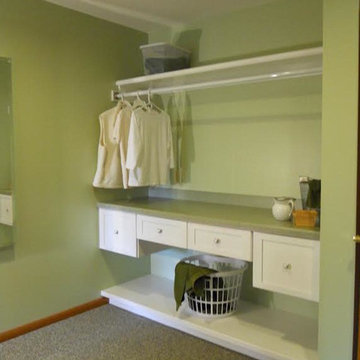
Custom laundry room with storage area for laundry baskets and hanging area as well as drawer storage. Counter for folding. Cabinets by Bauman Custom Woodworking.

Beautiful farmhouse laundry room, open concept with windows, white cabinets, and appliances and brick flooring.
Inspiration for a huge cottage u-shaped brick floor and red floor utility room remodel in Dallas with a double-bowl sink, raised-panel cabinets, white cabinets, quartzite countertops, gray backsplash, porcelain backsplash, gray walls, a side-by-side washer/dryer and white countertops
Inspiration for a huge cottage u-shaped brick floor and red floor utility room remodel in Dallas with a double-bowl sink, raised-panel cabinets, white cabinets, quartzite countertops, gray backsplash, porcelain backsplash, gray walls, a side-by-side washer/dryer and white countertops
Brick Floor and Carpeted Laundry Room Ideas
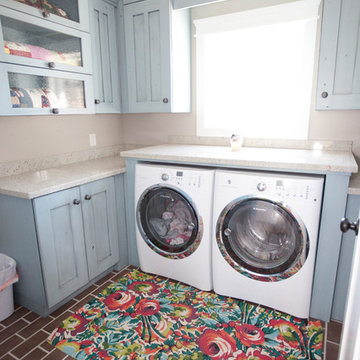
Dedicated laundry room - mid-sized transitional u-shaped brick floor and brown floor dedicated laundry room idea in Salt Lake City with shaker cabinets, blue cabinets, quartzite countertops, gray walls and a side-by-side washer/dryer
4






