All Wall Tile Brick Floor Bathroom Ideas
Refine by:
Budget
Sort by:Popular Today
161 - 180 of 250 photos
Item 1 of 3
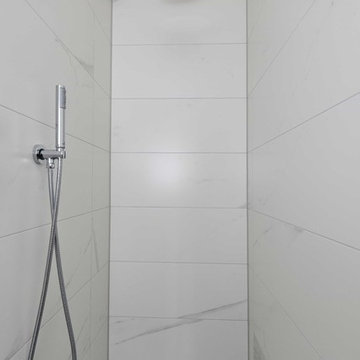
Walk-in shower - small traditional master white tile and ceramic tile brick floor and blue floor walk-in shower idea in Frankfurt with a wall-mount toilet, white walls and a wall-mount sink
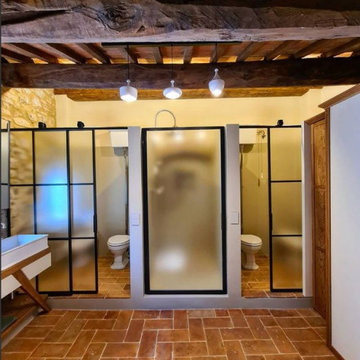
Realizzazione di una sala bagno adiacente alla camera padronale. La richiesta del committente è di avere il doppio servizio LUI, LEI. Inseriamo una grande doccia fra i due servizi sfruttando la nicchia con mattoni che era il vecchio passaggi porta. Nel sotto finestra realizziamo il mobile a taglio frattino con nascosti gli impianti elettrici di servizio. Un'armadio porta biancheria con anta in legno richiama le due ante scorrevoli della piccola cabina armadi. La vasca stile retrò completa l'atmosfera di questa importante sala. Abbiamo gestito le luci con tre piccoli lampadari in ceramica bianca disposti in linea, con l'aggiunta di tre punti luce con supporti in cotto montati sulle travi e nascosti, inoltre le due specchiere hanno un taglio verticale di luce LED. I sanitari mantengono un gusto classico con le vaschette dell'acqua in ceramica. A terra pianelle di cotto realizzate a mano nel Borgo. Mentre di taglio industial sono le chiusure in metallo.
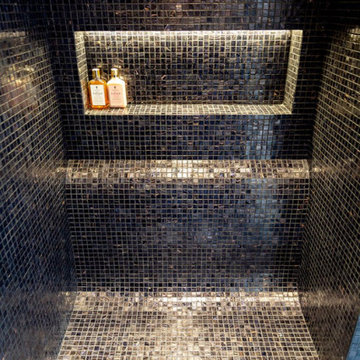
This modern and elegant bathroom exudes a serene and calming ambiance, creating a space that invites relaxation. With its refined design and thoughtful details, the atmosphere is one of tranquility, providing a soothing retreat for moments of unwinding and rejuvenation.
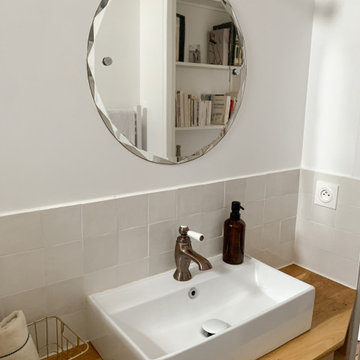
Walk-in shower - small 1950s 3/4 beige tile and ceramic tile brick floor and single-sink walk-in shower idea in Paris with flat-panel cabinets, a vessel sink, wood countertops and a freestanding vanity
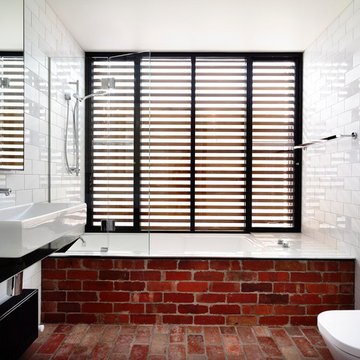
Photographer: Derek Swalwell
Mid-sized trendy white tile and subway tile brick floor and red floor bathroom photo in Melbourne with black cabinets, a wall-mount toilet, white walls, stainless steel countertops and a trough sink
Mid-sized trendy white tile and subway tile brick floor and red floor bathroom photo in Melbourne with black cabinets, a wall-mount toilet, white walls, stainless steel countertops and a trough sink
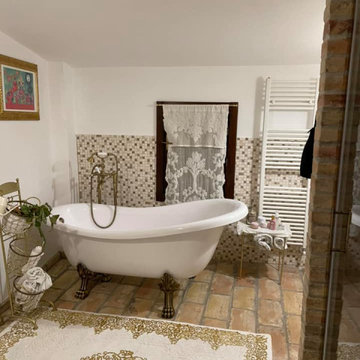
Inspiration for a huge timeless master multicolored tile and subway tile brick floor and beige floor bathroom remodel in Other with light wood cabinets, a two-piece toilet, beige walls, a drop-in sink, a hinged shower door and a freestanding vanity
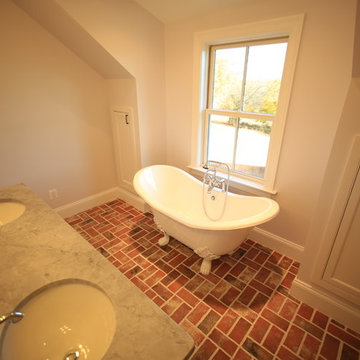
Inspiration for a master white tile and cement tile brick floor bathroom remodel in Baltimore with shaker cabinets, white cabinets, white walls, an undermount sink and granite countertops

Example of a mid-sized southwest 3/4 blue tile, white tile, yellow tile and ceramic tile brick floor and red floor bathroom design in Portland with raised-panel cabinets, light wood cabinets, a one-piece toilet, white walls, an integrated sink and tile countertops
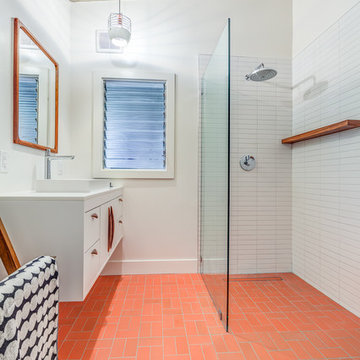
Bathroom - mid-sized 1960s 3/4 white tile and ceramic tile brick floor and red floor bathroom idea in San Francisco with flat-panel cabinets, white cabinets, white walls, a vessel sink, quartz countertops and white countertops
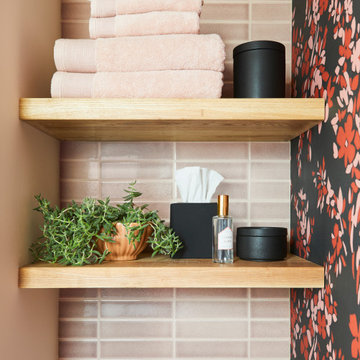
Lavish your bathroom nook in luxury by using a high variation neutral tone stacked tile.
DESIGN
Kim Cornelison
PHOTOS
Kim Cornelison Photography
Tile Shown: 2x8 in Custom Glaze, Brick in Front Range (floor)
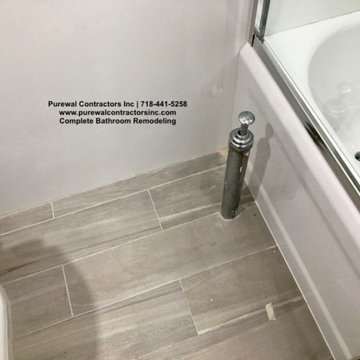
The primary bathroom boasts a dual shower and tub combo, a shower with accent wall tile as a feature wall and then beautiful white tile that boasts as a one piece set but is 12x24 tiles. Purewal Team craft this bathroom to be highend a light renovation at affordable cost.
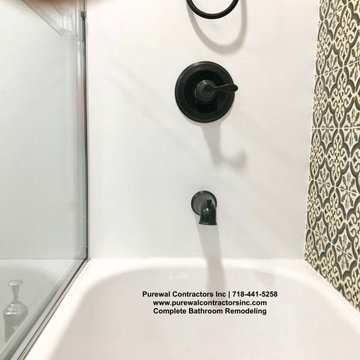
The primary bathroom boasts a dual shower and tub combo, a shower with accent wall tile as a feature wall and then beautiful white tile that boasts as a one piece set but is 12x24 tiles. Purewal Team craft this bathroom to be highend a light renovation at affordable cost.
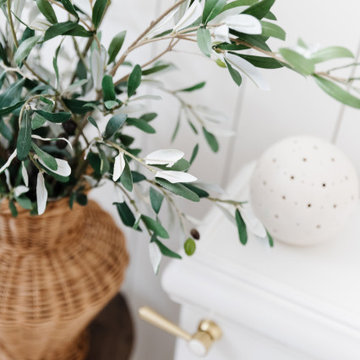
A dated pool house bath at a historic Winter Park home had a remodel to add charm and warmth that it desperately needed.
Example of a mid-sized transitional white tile and terra-cotta tile brick floor, red floor, single-sink and shiplap wall corner shower design in Orlando with light wood cabinets, a two-piece toilet, white walls, marble countertops, a hinged shower door, gray countertops and a freestanding vanity
Example of a mid-sized transitional white tile and terra-cotta tile brick floor, red floor, single-sink and shiplap wall corner shower design in Orlando with light wood cabinets, a two-piece toilet, white walls, marble countertops, a hinged shower door, gray countertops and a freestanding vanity

Renovation of a master bath suite, dressing room and laundry room in a log cabin farm house. Project involved expanding the space to almost three times the original square footage, which resulted in the attractive exterior rock wall becoming a feature interior wall in the bathroom, accenting the stunning copper soaking bathtub.
A two tone brick floor in a herringbone pattern compliments the variations of color on the interior rock and log walls. A large picture window near the copper bathtub allows for an unrestricted view to the farmland. The walk in shower walls are porcelain tiles and the floor and seat in the shower are finished with tumbled glass mosaic penny tile. His and hers vanities feature soapstone counters and open shelving for storage.
Concrete framed mirrors are set above each vanity and the hand blown glass and concrete pendants compliment one another.
Interior Design & Photo ©Suzanne MacCrone Rogers
Architectural Design - Robert C. Beeland, AIA, NCARB
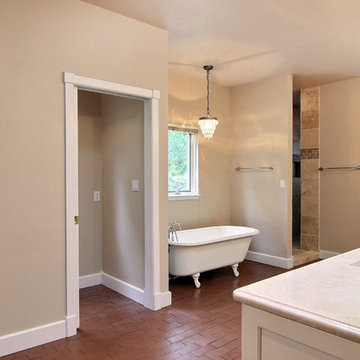
Removed all of the existing flooring, tile, carpet, shower and vanity area. Re-built shower to a 5 x 7 walk-in with travertine tile and accents with Kohler fixtures. Re-installed claw foot tub from guest bath. We built new cabinetry with self-closing hinges. The owner found a beautfiul creama marfil solid surface marble which we used through-out all the tops in this space. The homeowners had a great idea about a coffee bar off the master bedroom to make it a truly delightful master suite.
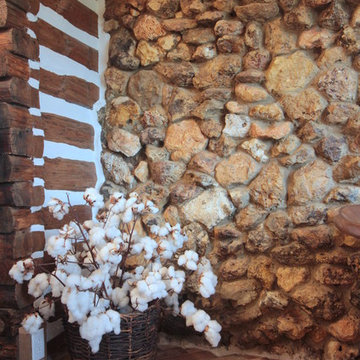
Renovation of a master bath suite, dressing room and laundry room in a log cabin farm house. Project involved expanding the space to almost three times the original square footage, which resulted in the attractive exterior rock wall becoming a feature interior wall in the bathroom, accenting the stunning copper soaking bathtub.
A two tone brick floor in a herringbone pattern compliments the variations of color on the interior rock and log walls. A large picture window near the copper bathtub allows for an unrestricted view to the farmland. The walk in shower walls are porcelain tiles and the floor and seat in the shower are finished with tumbled glass mosaic penny tile. His and hers vanities feature soapstone counters and open shelving for storage.
Concrete framed mirrors are set above each vanity and the hand blown glass and concrete pendants compliment one another.
Interior Design & Photo ©Suzanne MacCrone Rogers
Architectural Design - Robert C. Beeland, AIA, NCARB
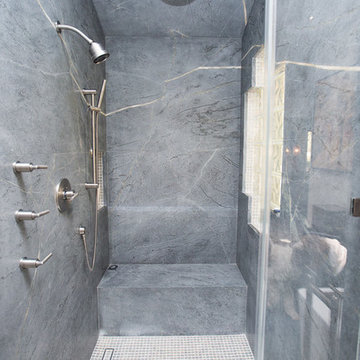
Plain Jane Photography
Large mountain style master gray tile and stone slab brick floor and gray floor bathroom photo in Phoenix with shaker cabinets, distressed cabinets, a one-piece toilet, gray walls, a vessel sink, soapstone countertops and a hinged shower door
Large mountain style master gray tile and stone slab brick floor and gray floor bathroom photo in Phoenix with shaker cabinets, distressed cabinets, a one-piece toilet, gray walls, a vessel sink, soapstone countertops and a hinged shower door
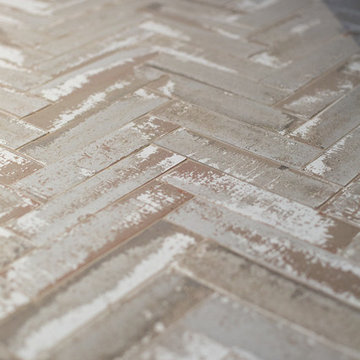
Plain Jane Photography
Large mountain style master gray tile and stone slab brick floor and gray floor bathroom photo in Phoenix with shaker cabinets, distressed cabinets, a one-piece toilet, gray walls, a vessel sink, soapstone countertops and a hinged shower door
Large mountain style master gray tile and stone slab brick floor and gray floor bathroom photo in Phoenix with shaker cabinets, distressed cabinets, a one-piece toilet, gray walls, a vessel sink, soapstone countertops and a hinged shower door
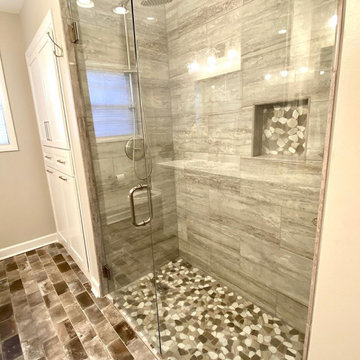
Inspiration for a mid-sized transitional 3/4 gray tile and porcelain tile brick floor and gray floor walk-in shower remodel in Other with shaker cabinets, white cabinets, gray walls, an undermount sink, quartzite countertops, a hinged shower door and white countertops
All Wall Tile Brick Floor Bathroom Ideas
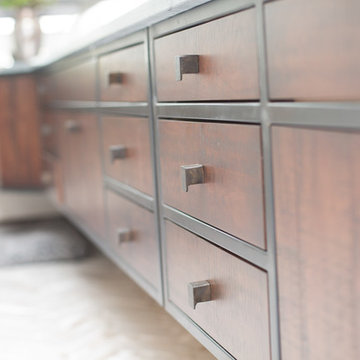
Plain Jane Photography
Example of a large mountain style master gray tile and stone slab brick floor and gray floor bathroom design in Phoenix with shaker cabinets, distressed cabinets, a one-piece toilet, gray walls, a vessel sink, soapstone countertops and a hinged shower door
Example of a large mountain style master gray tile and stone slab brick floor and gray floor bathroom design in Phoenix with shaker cabinets, distressed cabinets, a one-piece toilet, gray walls, a vessel sink, soapstone countertops and a hinged shower door
9





