Brick Floor Family Room Ideas
Refine by:
Budget
Sort by:Popular Today
1 - 20 of 20 photos
Item 1 of 3
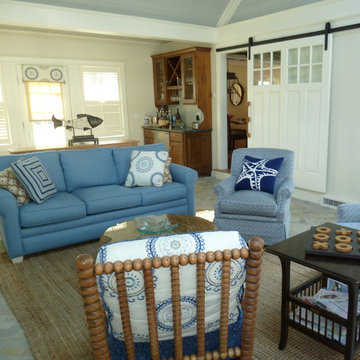
The custom sliding door separates the kitchen/dining area from the sunroom when necessary. The builtin bar is the perfect addition for this family who loves to entertain.
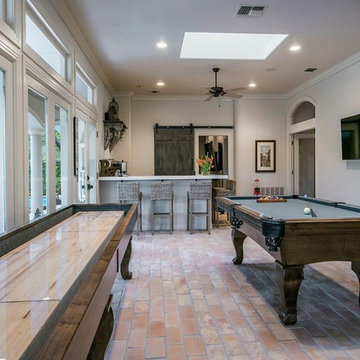
Ric J Photography
Example of a huge transitional brick floor and beige floor family room design in Austin
Example of a huge transitional brick floor and beige floor family room design in Austin
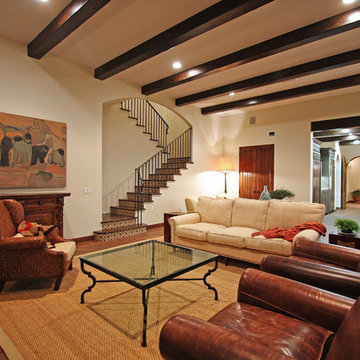
Family room - large mediterranean open concept brick floor family room idea in Los Angeles with white walls, a standard fireplace and a stone fireplace
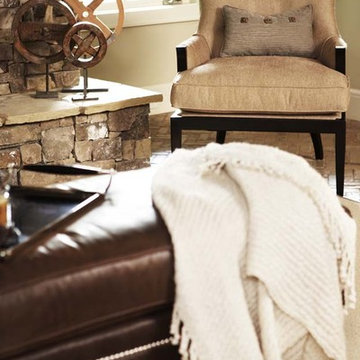
This home at The Cliffs at Walnut Cove is a fine illustration of how rustic can be comfortable and contemporary. Postcard from Paris provided all of the exterior and interior specifications as well as furnished the home. The firm achieved the modern rustic look through an effective combination of reclaimed hardwood floors, stone and brick surfaces, and iron lighting with clean, streamlined plumbing, tile, cabinetry, and furnishings.
Among the standout elements in the home are the reclaimed hardwood oak floors, brick barrel vaulted ceiling in the kitchen, suspended glass shelves in the terrace-level bar, and the stainless steel Lacanche range.
Rachael Boling Photography
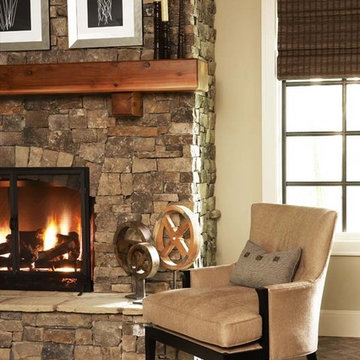
This home at The Cliffs at Walnut Cove is a fine illustration of how rustic can be comfortable and contemporary. Postcard from Paris provided all of the exterior and interior specifications as well as furnished the home. The firm achieved the modern rustic look through an effective combination of reclaimed hardwood floors, stone and brick surfaces, and iron lighting with clean, streamlined plumbing, tile, cabinetry, and furnishings.
Among the standout elements in the home are the reclaimed hardwood oak floors, brick barrel vaulted ceiling in the kitchen, suspended glass shelves in the terrace-level bar, and the stainless steel Lacanche range.
Rachael Boling Photography
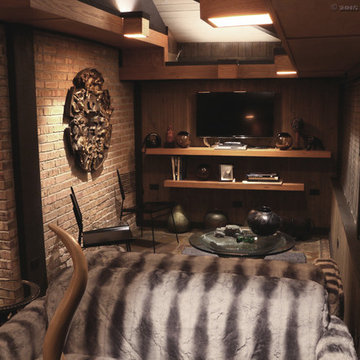
Reading and Television Wing of the Masterbedroom with Wall Mount T..V and Shelving, Chinchilla Sofas, Paul McCobb Chairs, Bertoila Coffee Table Photo by Transcend Studios LLC
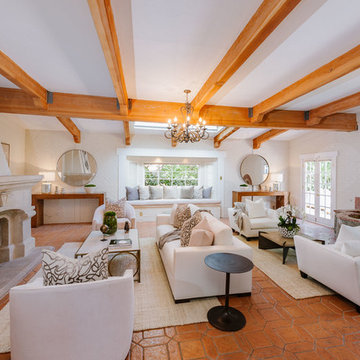
Large tuscan enclosed brick floor and red floor family room photo in Los Angeles with a standard fireplace, a stone fireplace and no tv
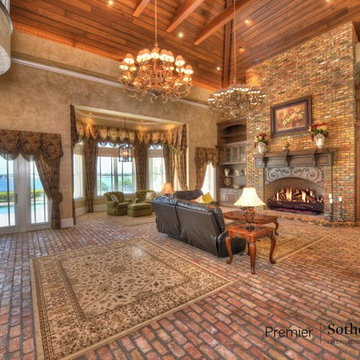
Example of a huge classic open concept brick floor family room design in Orlando with a wood stove, a brick fireplace and a media wall
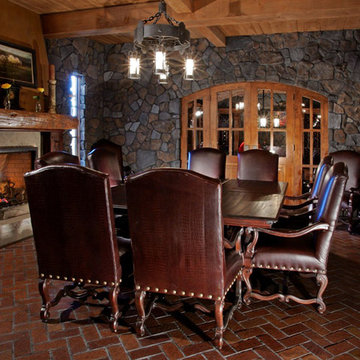
Family room - huge rustic enclosed brick floor and multicolored floor family room idea in Other with a bar, multicolored walls, a standard fireplace and a stone fireplace
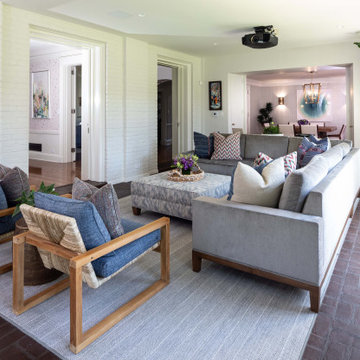
Example of a huge classic open concept brick floor family room design in Los Angeles with white walls and a concealed tv
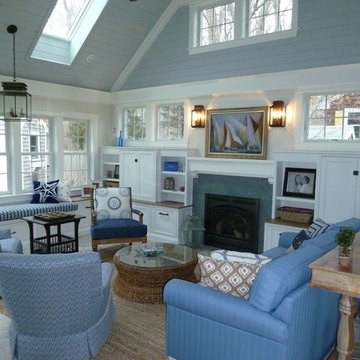
This sunroom addition brings in lots of light with the clerestory windows and skylights. The finishes and fabrics offer a hint of Summer at the Ocean, with their colors and patterns.
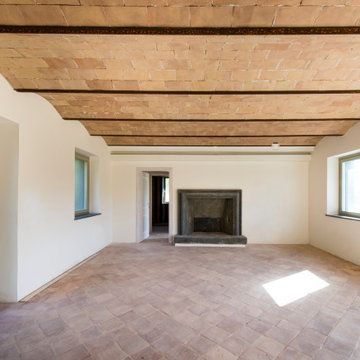
Family room - small farmhouse enclosed brick floor, pink floor, vaulted ceiling and wall paneling family room idea in Other with white walls, a standard fireplace and a stone fireplace
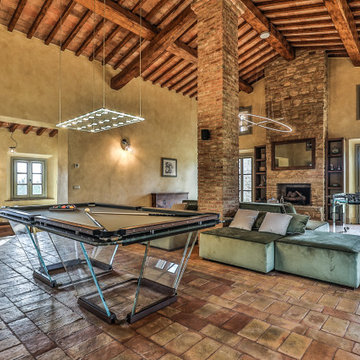
Annesso - stanza multifunzione
Huge tuscan loft-style brick floor, red floor and vaulted ceiling game room photo in Florence with yellow walls, a standard fireplace, a wood fireplace surround and a wall-mounted tv
Huge tuscan loft-style brick floor, red floor and vaulted ceiling game room photo in Florence with yellow walls, a standard fireplace, a wood fireplace surround and a wall-mounted tv
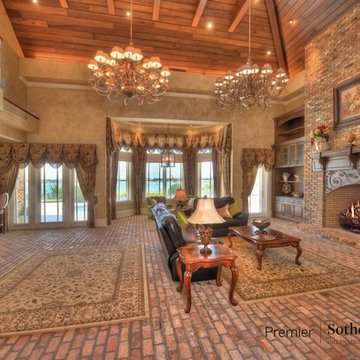
Inspiration for a huge timeless open concept brick floor family room remodel in Orlando with a wood stove and a brick fireplace
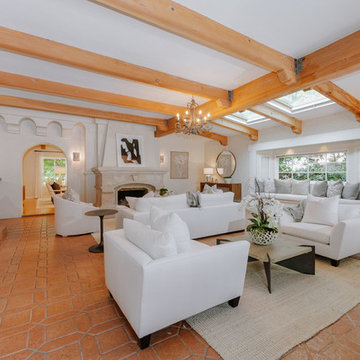
Example of a large tuscan enclosed brick floor and red floor family room design in Los Angeles with a standard fireplace, a stone fireplace and no tv
Brick Floor Family Room Ideas
1





