Gray Floor and Brick Wall Living Room Ideas
Refine by:
Budget
Sort by:Popular Today
1 - 20 of 349 photos
Item 1 of 3
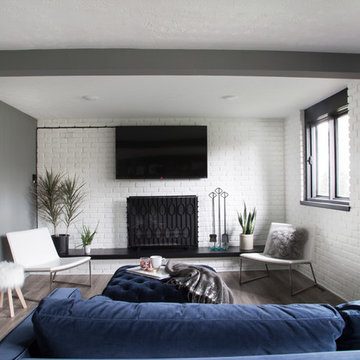
Minimalist vinyl floor, gray floor, exposed beam and brick wall living room photo in Cleveland with white walls, a standard fireplace, a brick fireplace and a wall-mounted tv
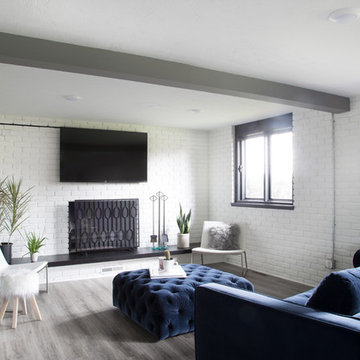
Inspiration for a modern vinyl floor, gray floor, exposed beam and brick wall living room remodel in Cleveland with white walls, a standard fireplace, a brick fireplace and a wall-mounted tv
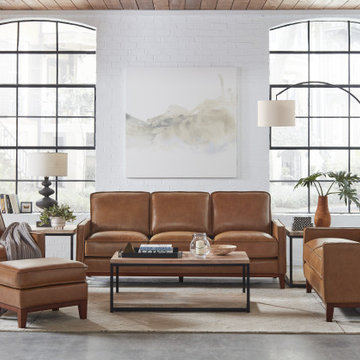
Inspiration for a 1960s loft-style concrete floor, gray floor, shiplap ceiling and brick wall living room remodel in Other with white walls
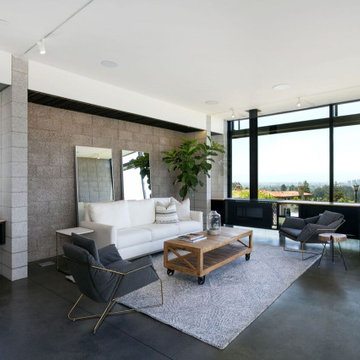
Large trendy open concept concrete floor, gray floor and brick wall living room photo in San Francisco with gray walls, a hanging fireplace and a metal fireplace
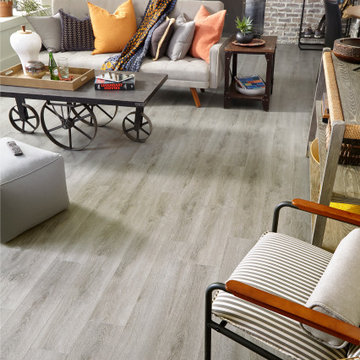
Inspiration for an industrial gray floor and brick wall living room remodel in Raleigh

Open concept kitchen and living area
Huge urban loft-style concrete floor, gray floor, exposed beam and brick wall living room photo in Kansas City with gray walls and a wall-mounted tv
Huge urban loft-style concrete floor, gray floor, exposed beam and brick wall living room photo in Kansas City with gray walls and a wall-mounted tv
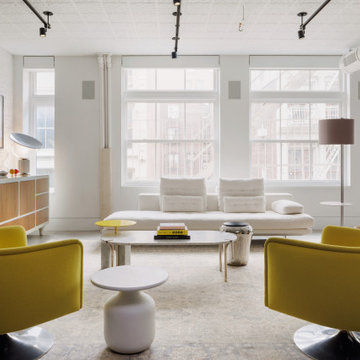
Industrial-style home with discreet audio controlled over enterprise-grade WiFi, Lutron lighting control, automated shades, and entertainment spaces.
Premium design and ongoing support by Springboard Automation in Philadelphia.
Photography © Colin Miller
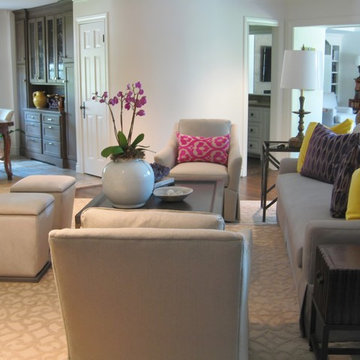
A garage was turned into a game room, and the living room was converted into a dining room - all changes consistent with today's lifestyles. Current trends, such as the use of gray neutrals, darker wood floors, and raising the ceiling where economical were completed to make this home one to enjoy for years to come.
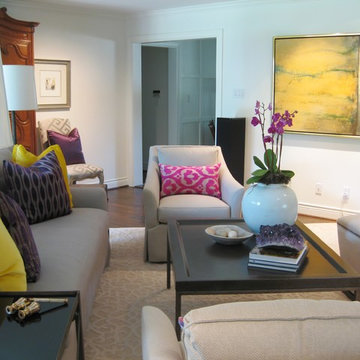
A garage was turned into a game room, and the living room was converted into a dining room - all changes consistent with today's lifestyles. Current trends, such as the use of gray neutrals, darker wood floors, and raising the ceiling where economical were completed to make this home one to enjoy for years to come.
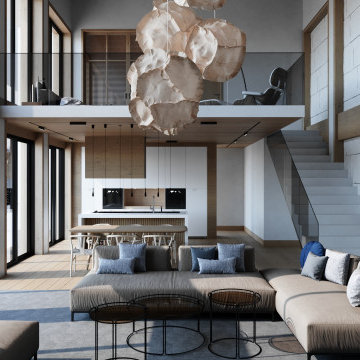
This space transforms all things solid into light and air. We have selected a palette of creamy neutral tones, punctuated here and there with patterns in an array of chenille , at once unexpected and yet seamless in this contemporary urban loft.
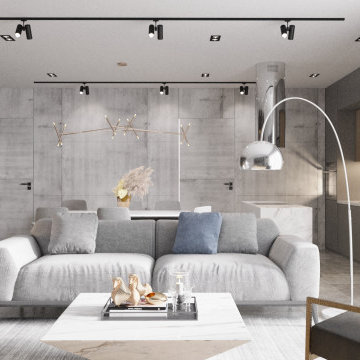
This space transforms all things solid into light and air. We have selected a palette of creamy neutral tones, punctuated here and there with patterns in an array of chenille , at once unexpected and yet seamless in this contemporary urban loft.
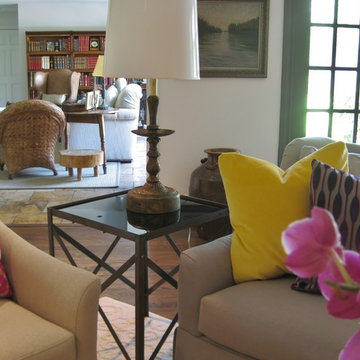
A garage was turned into a game room, and the living room was converted into a dining room - all changes consistent with today's lifestyles. Current trends, such as the use of gray neutrals, darker wood floors, and raising the ceiling where economical were completed to make this home one to enjoy for years to come.
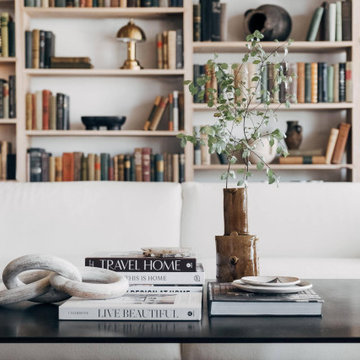
Living room library - mid-sized industrial loft-style concrete floor, gray floor, exposed beam and brick wall living room library idea in Other with white walls, no fireplace and a concealed tv
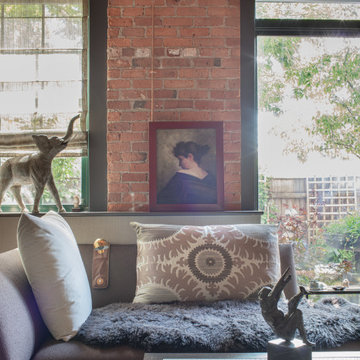
A cozy 830sq ft Boston Pied-a’-Terre with a European inspired garden patio
Inspiration for a mid-sized eclectic formal and loft-style carpeted, gray floor, exposed beam and brick wall living room remodel in Boston with gray walls, a standard fireplace and a concrete fireplace
Inspiration for a mid-sized eclectic formal and loft-style carpeted, gray floor, exposed beam and brick wall living room remodel in Boston with gray walls, a standard fireplace and a concrete fireplace

Everywhere you look in this home, there is a surprise to be had and a detail worth preserving. One of the many iconic interior features of the home is the original copper fireplace that was beautifully restored back to it's shiny glory. The hearth hovers above the cork floor with a strong horizontal gesture that picks up on the deep lines of the brick wall and surround. The combination of this, the original brick, and fireplace shroud that glimmers like a piece of jewelry is undisputably the focal point of this space.

Sunken Living Room toward Fireplace
Living room - large contemporary open concept travertine floor, gray floor, wood ceiling and brick wall living room idea in Denver with a music area, multicolored walls, a standard fireplace, a brick fireplace and no tv
Living room - large contemporary open concept travertine floor, gray floor, wood ceiling and brick wall living room idea in Denver with a music area, multicolored walls, a standard fireplace, a brick fireplace and no tv
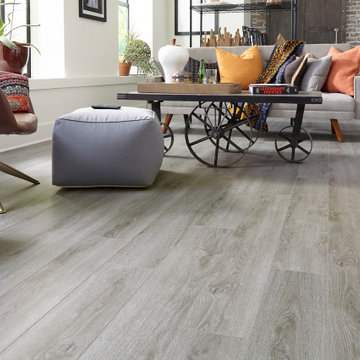
Living room - industrial gray floor and brick wall living room idea in Raleigh

Everywhere you look in this home, there is a surprise to be had and a detail worth preserving. One of the more iconic interior features was this original copper fireplace shroud that was beautifully restored back to it's shiny glory. The sofa was custom made to fit "just so" into the drop down space/ bench wall separating the family room from the dining space. Not wanting to distract from the design of the space by hanging a TV on the wall - there is a concealed projector and screen that drop down from the ceiling when desired. Flooded with natural light from both directions from the original sliding glass doors - this home glows day and night - by sun or by fire. From this view you can see the relationship of the kitchen which was originally in this location, but previously closed off with walls. It's compact and efficient, and allows seamless interaction between hosts and guests.
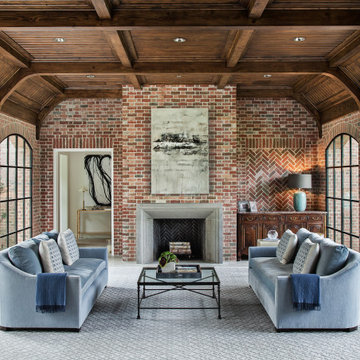
Example of a large transitional formal gray floor, coffered ceiling, wood ceiling and brick wall living room design in Houston with red walls, a standard fireplace, a concrete fireplace and no tv
Gray Floor and Brick Wall Living Room Ideas
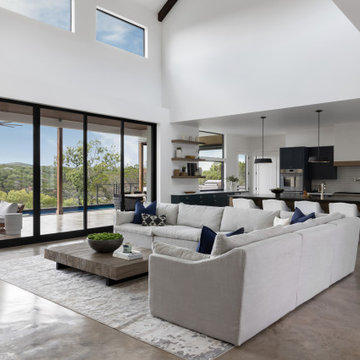
Large danish open concept gray floor, exposed beam and brick wall living room photo in Austin with white walls and a stone fireplace
1





