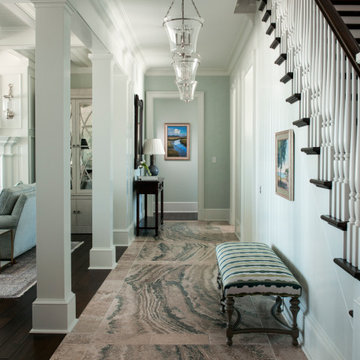Brick Wall and Wood Wall Entryway Ideas
Sort by:Popular Today
1 - 20 of 1,623 photos
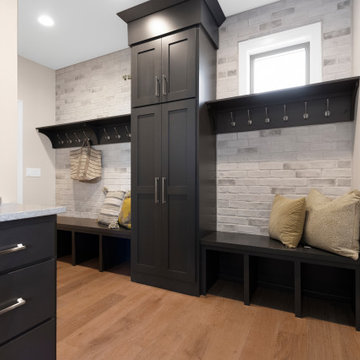
Inspiration for a mid-sized modern light wood floor, brown floor and brick wall mudroom remodel in Other with gray walls

Mid-sized farmhouse light wood floor, beige floor and wood wall mudroom photo in Boise with gray walls

Inspiration for a large farmhouse medium tone wood floor, brown floor and wood wall entryway remodel in Houston with white walls and a dark wood front door
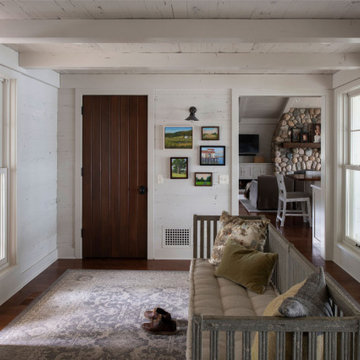
Contractor: Craig Williams
Photography: Scott Amundson
Example of a mid-sized beach style medium tone wood floor, wood ceiling and wood wall single front door design in Minneapolis with white walls and a dark wood front door
Example of a mid-sized beach style medium tone wood floor, wood ceiling and wood wall single front door design in Minneapolis with white walls and a dark wood front door
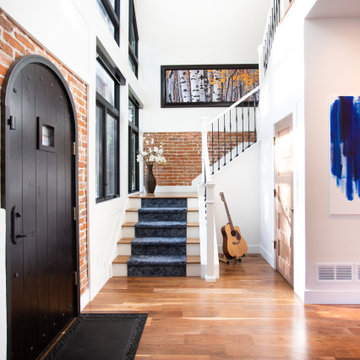
Example of a transitional medium tone wood floor, brown floor and brick wall entryway design in Denver with white walls and a black front door
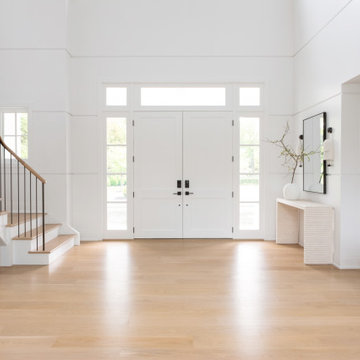
Advisement + Design - Construction advisement, custom millwork & custom furniture design, interior design & art curation by Chango & Co.
Large transitional light wood floor, brown floor, vaulted ceiling and wood wall entryway photo in New York with white walls and a white front door
Large transitional light wood floor, brown floor, vaulted ceiling and wood wall entryway photo in New York with white walls and a white front door
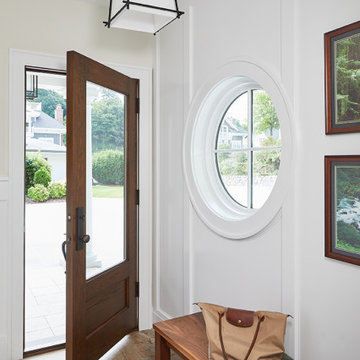
Informal Foyer
Example of a mid-sized transitional multicolored floor, slate floor and wood wall entryway design in Grand Rapids with white walls and a medium wood front door
Example of a mid-sized transitional multicolored floor, slate floor and wood wall entryway design in Grand Rapids with white walls and a medium wood front door
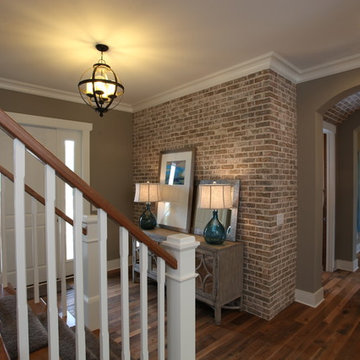
Elegant brick wall entryway photo in Columbus with gray walls and a white front door
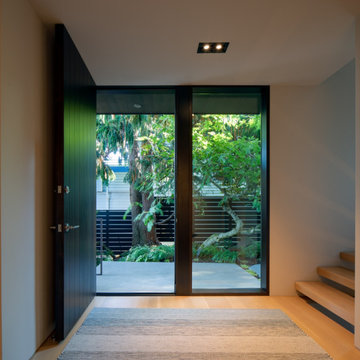
Inspiration for a contemporary medium tone wood floor and wood wall single front door remodel in Seattle with a dark wood front door

Single front door - 1950s concrete floor, gray floor and brick wall single front door idea in Austin with black walls and a light wood front door

Entryway stone detail and vaulted ceilings, double doors, and custom chandeliers.
Entryway - huge rustic dark wood floor, multicolored floor, shiplap ceiling and brick wall entryway idea in Phoenix with multicolored walls and a brown front door
Entryway - huge rustic dark wood floor, multicolored floor, shiplap ceiling and brick wall entryway idea in Phoenix with multicolored walls and a brown front door
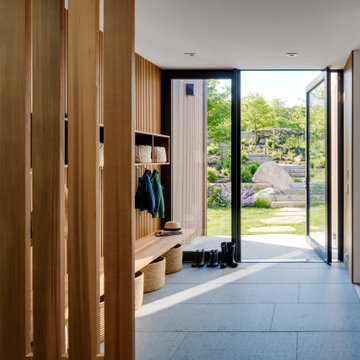
Inspiration for a large contemporary gray floor and wood wall entryway remodel in Boston with brown walls and a glass front door
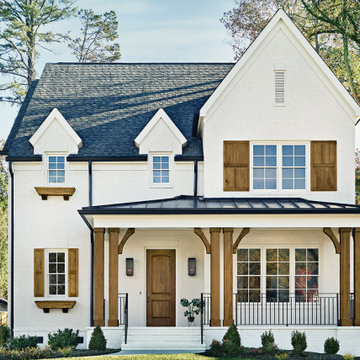
Knotty Alder Fiberglass 2-Panel Arch Top Jeld-Wen door in Mocha
Inspiration for a farmhouse brick floor, white floor and brick wall entryway remodel in Austin with white walls and a medium wood front door
Inspiration for a farmhouse brick floor, white floor and brick wall entryway remodel in Austin with white walls and a medium wood front door

The Williamsburg fixture was originally produced from a colonial design. We often use this fixture in both primary and secondary areas. The Williamsburg naturally complements the French Quarter lantern and is often paired with this fixture. The bracket mount Williamsburg is available in natural gas, liquid propane, and electric. *10" & 12" are not available in gas.
Standard Lantern Sizes
Height Width Depth
10.0" 7.25" 6.0"
12.0" 8.75" 7.5"
14.0" 10.25" 9.0"
15.0" 7.25" 6.0"
16.0" 10.25" 9.0"
18.0" 8.75" 7.5"
22.0" 10.25" 9.0"

We remodeled this Spanish Style home. The white paint gave it a fresh modern feel.
Heather Ryan, Interior Designer
H.Ryan Studio - Scottsdale, AZ
www.hryanstudio.com

Advisement + Design - Construction advisement, custom millwork & custom furniture design, interior design & art curation by Chango & Co.
Large transitional light wood floor, brown floor, vaulted ceiling and wood wall entryway photo in New York with white walls and a white front door
Large transitional light wood floor, brown floor, vaulted ceiling and wood wall entryway photo in New York with white walls and a white front door
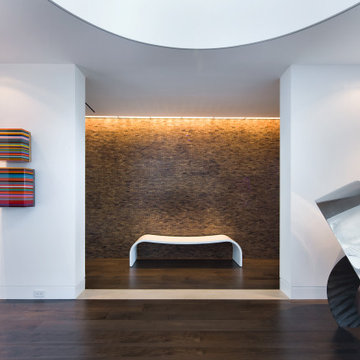
Trendy dark wood floor, brown floor and wood wall foyer photo in Miami with white walls
Brick Wall and Wood Wall Entryway Ideas
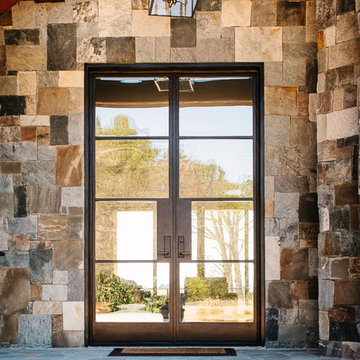
Adding a statement to a beautiful home was as simple as customizing a double door entryway with sleek, wrought iron lines and a Charcoal finish.
Entryway - large modern brick wall entryway idea in Charlotte
Entryway - large modern brick wall entryway idea in Charlotte
1







