Brick Wall Entryway with a Dark Wood Front Door Ideas
Refine by:
Budget
Sort by:Popular Today
1 - 20 of 38 photos
Item 1 of 3

We remodeled this Spanish Style home. The white paint gave it a fresh modern feel.
Heather Ryan, Interior Designer
H.Ryan Studio - Scottsdale, AZ
www.hryanstudio.com
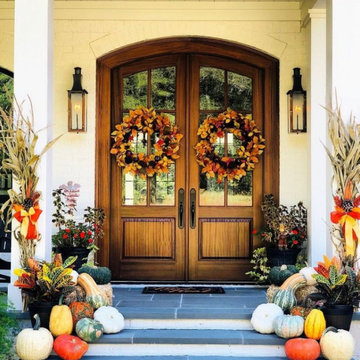
Take a look at these elegant entryways decorated for fall that feature our Governor and Café Du Monde lanterns.
See more fall-inspired porches on the Bevolo Blog.
http://ow.ly/ss3i50Lr7ZL

The client had a dream house for a long time and a limited budget for a ranch-style singly family house along with a future bonus room upper level. He was looking for a nice-designed backyard too with a great sunroom facing to a beautiful landscaped yard. One of the main goals was having a house with open floor layout and white brick in exterior with a lot of fenestration to get day light as much as possible. The sunroom was also one of the main focus points of design for him, as an extra heated area at the house.

This house was inspired by the works of A. Hays Town / photography by Felix Sanchez
Entryway - huge traditional gray floor and brick wall entryway idea in Houston with a dark wood front door
Entryway - huge traditional gray floor and brick wall entryway idea in Houston with a dark wood front door
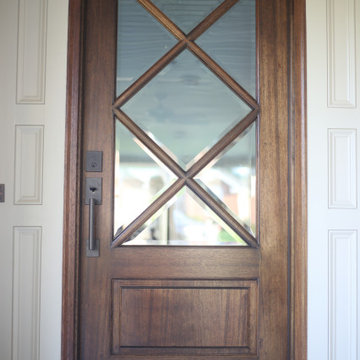
Front Door Project with beautiful Mahogony, lead glass door and lots of wood work with copper lanterns.
Entryway - mid-sized traditional concrete floor, white floor, wood ceiling and brick wall entryway idea in Other with white walls and a dark wood front door
Entryway - mid-sized traditional concrete floor, white floor, wood ceiling and brick wall entryway idea in Other with white walls and a dark wood front door
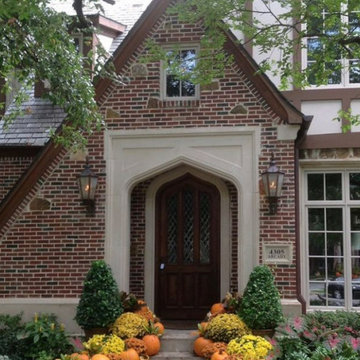
Entryway - mid-sized craftsman porcelain tile, beige floor and brick wall entryway idea in Houston with red walls and a dark wood front door
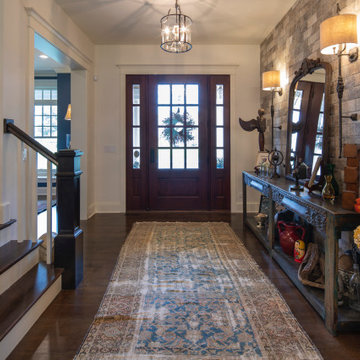
Dark wood floor, brown floor and brick wall entryway photo in Chicago with white walls and a dark wood front door
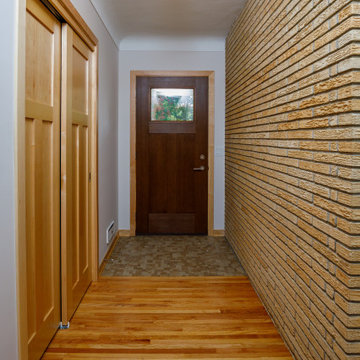
This 1950's rambler had never been remodeled by the owner's parents. Now it was time for a complete refresh. It went from 4 bedrooms to 3 in order to build out an improved owners suite with an expansive closet and accessible and spacious bathroom. Original hardwood floors were kept and new were laced in throughout. All the new cabinets, doors, and trim are now maple and much more modern. Countertops are quartz. All the windows were replaced, the chimney was repaired, the roof replaced, and exterior painting completed the look. A complete transformation!
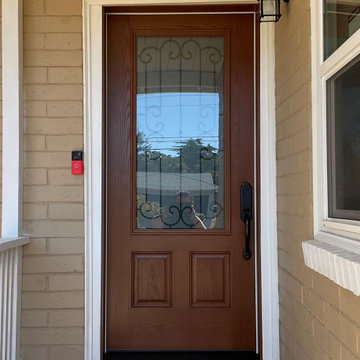
Entry way updated with an eye catching dark clay stained fiber/mahogany door from Therma Tru with oil rubbed door sill and hardware to match from Emtek.
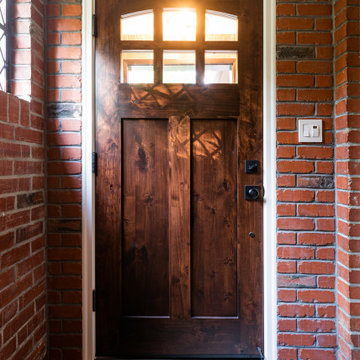
Mid-sized elegant ceramic tile, gray floor and brick wall entryway photo in Sacramento with red walls and a dark wood front door

Rodwin Architecture & Skycastle Homes
Location: Boulder, Colorado, USA
Interior design, space planning and architectural details converge thoughtfully in this transformative project. A 15-year old, 9,000 sf. home with generic interior finishes and odd layout needed bold, modern, fun and highly functional transformation for a large bustling family. To redefine the soul of this home, texture and light were given primary consideration. Elegant contemporary finishes, a warm color palette and dramatic lighting defined modern style throughout. A cascading chandelier by Stone Lighting in the entry makes a strong entry statement. Walls were removed to allow the kitchen/great/dining room to become a vibrant social center. A minimalist design approach is the perfect backdrop for the diverse art collection. Yet, the home is still highly functional for the entire family. We added windows, fireplaces, water features, and extended the home out to an expansive patio and yard.
The cavernous beige basement became an entertaining mecca, with a glowing modern wine-room, full bar, media room, arcade, billiards room and professional gym.
Bathrooms were all designed with personality and craftsmanship, featuring unique tiles, floating wood vanities and striking lighting.
This project was a 50/50 collaboration between Rodwin Architecture and Kimball Modern
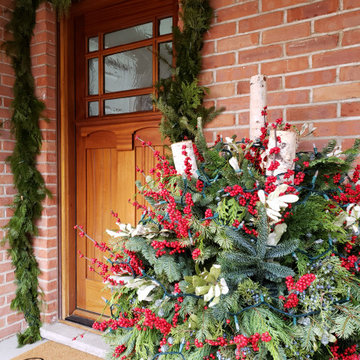
Example of a french country brick wall entryway design in Chicago with a dark wood front door

This house accommodates comfort spaces for multi-generation families with multiple master suites to provide each family with a private space that they can enjoy with each unique design style. The different design styles flow harmoniously throughout the two-story house and unite in the expansive living room that opens up to a spacious rear patio for the families to spend their family time together. This traditional house design exudes elegance with pleasing state-of-the-art features.
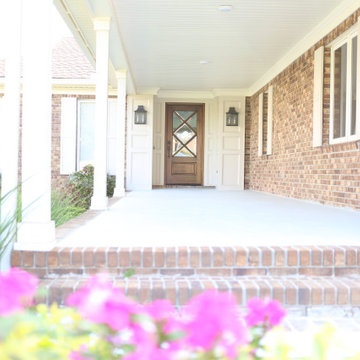
Front Door Project with beautiful Mahogony, lead glass door and lots of wood work with copper lanterns.
Example of a mid-sized classic concrete floor, white floor, wood ceiling and brick wall entryway design in Other with white walls and a dark wood front door
Example of a mid-sized classic concrete floor, white floor, wood ceiling and brick wall entryway design in Other with white walls and a dark wood front door
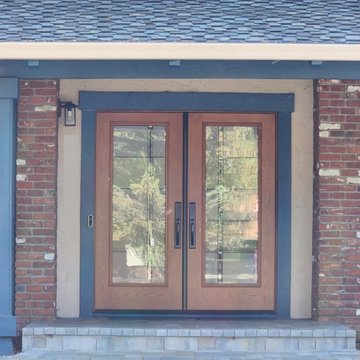
Post-installation of a new double prehung Oak and Fiberglass door from Therma-Tru.
Example of a mid-sized minimalist brick floor, gray floor, exposed beam and brick wall entryway design in San Francisco with beige walls and a dark wood front door
Example of a mid-sized minimalist brick floor, gray floor, exposed beam and brick wall entryway design in San Francisco with beige walls and a dark wood front door
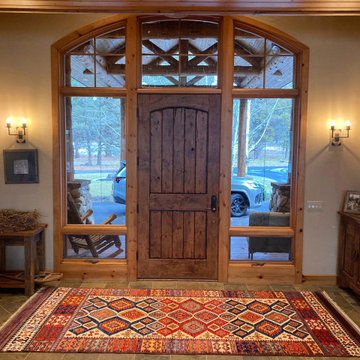
Example of a mid-sized mountain style ceramic tile, gray floor, exposed beam and brick wall entryway design in Other with beige walls and a dark wood front door
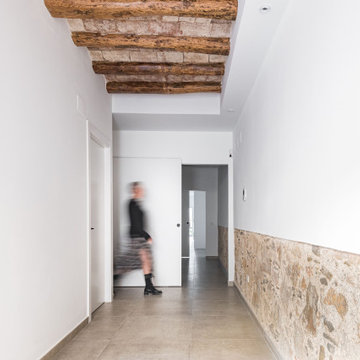
En esta casa pareada hemos reformado siguiendo criterios de eficiencia energética y sostenibilidad.
Aplicando soluciones para aislar el suelo, las paredes y el techo, además de puertas y ventanas. Así conseguimos que no se pierde frío o calor y se mantiene una temperatura agradable sin necesidad de aires acondicionados.
También hemos reciclado bigas, ladrillos y piedra original del edificio como elementos decorativos. La casa de Cobi es un ejemplo de bioarquitectura, eficiencia energética y de cómo podemos contribuir a revertir los efectos del cambio climático.
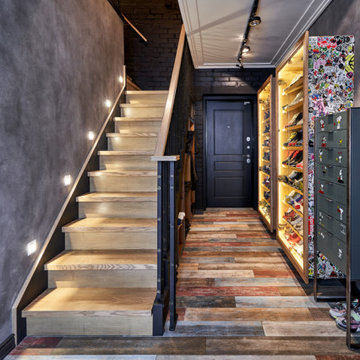
Entryway - small porcelain tile, multicolored floor, tray ceiling and brick wall entryway idea in Saint Petersburg with black walls and a dark wood front door
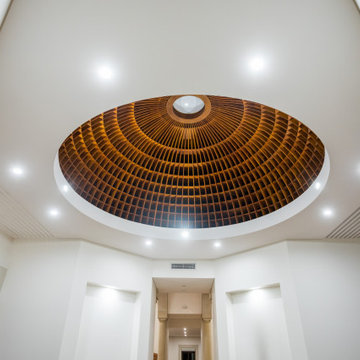
Entryway - huge traditional dark wood floor, brown floor, tray ceiling and brick wall entryway idea in Sydney with white walls and a dark wood front door
Brick Wall Entryway with a Dark Wood Front Door Ideas
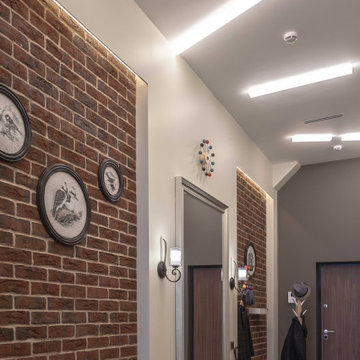
Прихожая
Авторы | Михаил Топоров | Илья Коршик
Example of an urban porcelain tile, beige floor and brick wall entryway design in Moscow with beige walls and a dark wood front door
Example of an urban porcelain tile, beige floor and brick wall entryway design in Moscow with beige walls and a dark wood front door
1





