Brick Wall Family Room Ideas
Refine by:
Budget
Sort by:Popular Today
1 - 20 of 47 photos
Item 1 of 3
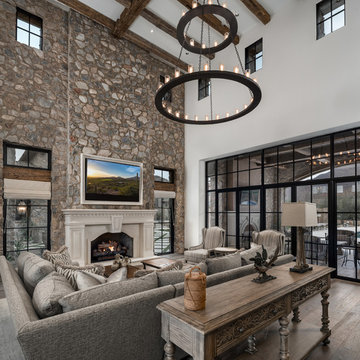
Family room design -- from the stone detail and the vaulted ceilings to the double doors, wood floors, and custom chandelier.
Example of a huge mountain style open concept dark wood floor, multicolored floor, exposed beam and brick wall family room design in Phoenix with multicolored walls, a standard fireplace, a stone fireplace and a wall-mounted tv
Example of a huge mountain style open concept dark wood floor, multicolored floor, exposed beam and brick wall family room design in Phoenix with multicolored walls, a standard fireplace, a stone fireplace and a wall-mounted tv

Rustic home stone detail, vaulted ceilings, exposed beams, fireplace and mantel, double doors, and custom chandelier.
Family room - huge rustic open concept dark wood floor, multicolored floor, exposed beam and brick wall family room idea in Phoenix with multicolored walls, a standard fireplace, a stone fireplace and a wall-mounted tv
Family room - huge rustic open concept dark wood floor, multicolored floor, exposed beam and brick wall family room idea in Phoenix with multicolored walls, a standard fireplace, a stone fireplace and a wall-mounted tv

Everywhere you look in this home, there is a surprise to be had and a detail that was worth preserving. One of the more iconic interior features was this original copper fireplace shroud that was beautifully restored back to it's shiny glory. The sofa was custom made to fit "just so" into the drop down space/ bench wall separating the family room from the dining space. Not wanting to distract from the design of the space by hanging TV on the wall - there is a concealed projector and screen that drop down from the ceiling when desired. Flooded with natural light from both directions from the original sliding glass doors - this home glows day and night - by sunlight or firelight.
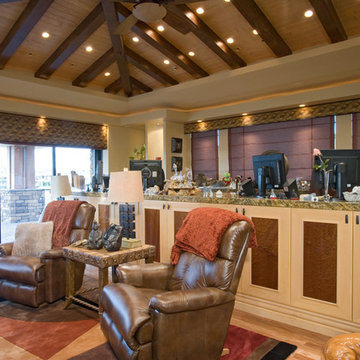
Inspiration for a huge craftsman vaulted ceiling and brick wall game room remodel in Las Vegas with beige walls, a standard fireplace, a brick fireplace and a media wall
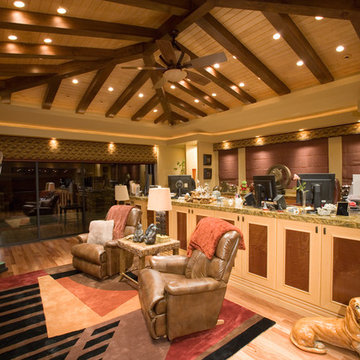
Example of a huge arts and crafts vaulted ceiling and brick wall game room design in Las Vegas with beige walls, a standard fireplace, a brick fireplace and a media wall

Inspiration for a mid-sized mid-century modern open concept cork floor, gray floor and brick wall family room remodel in San Diego with white walls, a standard fireplace, a metal fireplace and a concealed tv
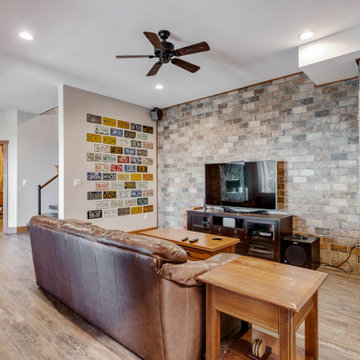
Example of a large open concept exposed beam and brick wall family room design in DC Metro with a music area, a stone fireplace and a wall-mounted tv
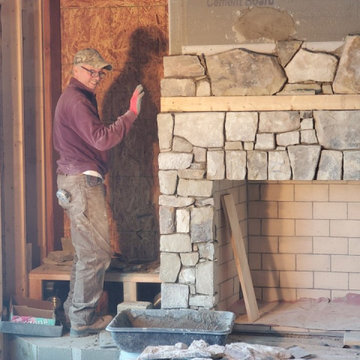
Large open concept exposed beam and brick wall family room photo in DC Metro with a music area, a standard fireplace, a stone fireplace and a wall-mounted tv
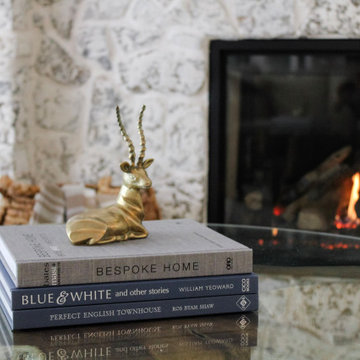
Family Room
Example of a huge tuscan open concept porcelain tile, gray floor, coffered ceiling and brick wall game room design in Tampa with white walls, a two-sided fireplace, a stone fireplace and a tv stand
Example of a huge tuscan open concept porcelain tile, gray floor, coffered ceiling and brick wall game room design in Tampa with white walls, a two-sided fireplace, a stone fireplace and a tv stand
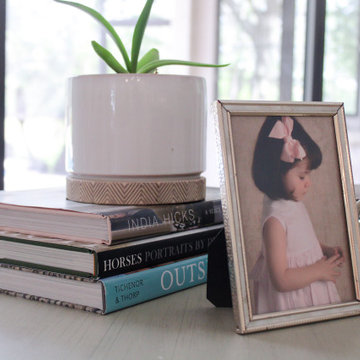
Family Room
Inspiration for a huge mediterranean open concept porcelain tile, gray floor, coffered ceiling and brick wall game room remodel in Tampa with white walls, a two-sided fireplace, a stone fireplace and a tv stand
Inspiration for a huge mediterranean open concept porcelain tile, gray floor, coffered ceiling and brick wall game room remodel in Tampa with white walls, a two-sided fireplace, a stone fireplace and a tv stand

This new home was built on an old lot in Dallas, TX in the Preston Hollow neighborhood. The new home is a little over 5,600 sq.ft. and features an expansive great room and a professional chef’s kitchen. This 100% brick exterior home was built with full-foam encapsulation for maximum energy performance. There is an immaculate courtyard enclosed by a 9' brick wall keeping their spool (spa/pool) private. Electric infrared radiant patio heaters and patio fans and of course a fireplace keep the courtyard comfortable no matter what time of year. A custom king and a half bed was built with steps at the end of the bed, making it easy for their dog Roxy, to get up on the bed. There are electrical outlets in the back of the bathroom drawers and a TV mounted on the wall behind the tub for convenience. The bathroom also has a steam shower with a digital thermostatic valve. The kitchen has two of everything, as it should, being a commercial chef's kitchen! The stainless vent hood, flanked by floating wooden shelves, draws your eyes to the center of this immaculate kitchen full of Bluestar Commercial appliances. There is also a wall oven with a warming drawer, a brick pizza oven, and an indoor churrasco grill. There are two refrigerators, one on either end of the expansive kitchen wall, making everything convenient. There are two islands; one with casual dining bar stools, as well as a built-in dining table and another for prepping food. At the top of the stairs is a good size landing for storage and family photos. There are two bedrooms, each with its own bathroom, as well as a movie room. What makes this home so special is the Casita! It has its own entrance off the common breezeway to the main house and courtyard. There is a full kitchen, a living area, an ADA compliant full bath, and a comfortable king bedroom. It’s perfect for friends staying the weekend or in-laws staying for a month.
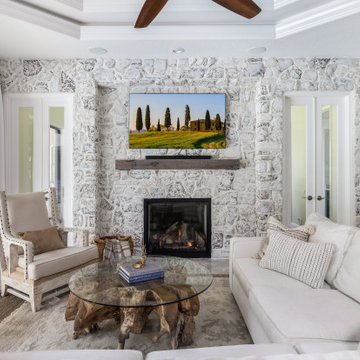
Family Room
Inspiration for a huge mediterranean open concept porcelain tile, gray floor, coffered ceiling and brick wall game room remodel in Tampa with white walls, a two-sided fireplace, a stone fireplace and a tv stand
Inspiration for a huge mediterranean open concept porcelain tile, gray floor, coffered ceiling and brick wall game room remodel in Tampa with white walls, a two-sided fireplace, a stone fireplace and a tv stand

We love these arched entryways, vaulted ceilings, exposed beams, and wood flooring.
Huge mountain style open concept dark wood floor, multicolored floor, exposed beam and brick wall family room photo in Phoenix with multicolored walls, a standard fireplace, a stone fireplace and a wall-mounted tv
Huge mountain style open concept dark wood floor, multicolored floor, exposed beam and brick wall family room photo in Phoenix with multicolored walls, a standard fireplace, a stone fireplace and a wall-mounted tv

The same brick materials from the exterior of the home are harmoniously integrated into the interior. Inside the living room space, hardwood flooring and a brick fireplace promise the coziness of home.
Inside this home, the great room includes a clean kitchen and a dining area for a family to enjoy together.
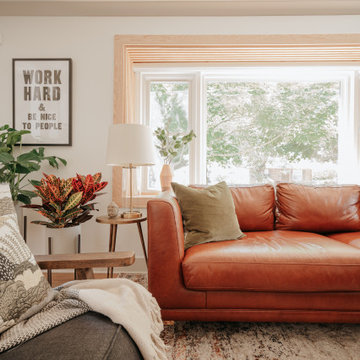
Inspiration for a modern open concept light wood floor, brown floor and brick wall family room remodel in Detroit with multicolored walls, a standard fireplace, a wood fireplace surround and a wall-mounted tv
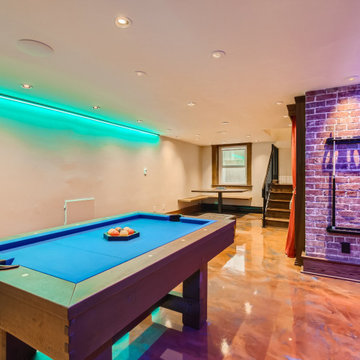
A family fun space with inlaid Skittles alley, Bantam table and custom built card table are accented by adjustable color wall washing lighting and a custom epoxy floor.
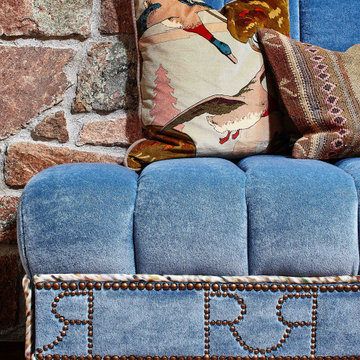
This blue velvet sofa includes a custom "RR" embroidery along the bottom-- referencing the house's history as "Remount Ranch." The pillows perfectly blend together the color of the couch, and the color of the exposed brick walls.

David Cousin Marsy
Family room - mid-sized industrial open concept ceramic tile, gray floor and brick wall family room idea in Paris with gray walls, a wood stove, a stacked stone fireplace and a corner tv
Family room - mid-sized industrial open concept ceramic tile, gray floor and brick wall family room idea in Paris with gray walls, a wood stove, a stacked stone fireplace and a corner tv
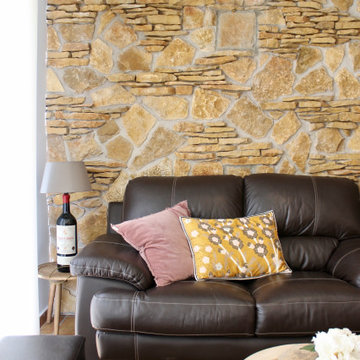
Family room - large contemporary open concept ceramic tile, orange floor, coffered ceiling and brick wall family room idea in Alicante-Costa Blanca with a bar, multicolored walls, a wood stove, a metal fireplace and a wall-mounted tv
Brick Wall Family Room Ideas
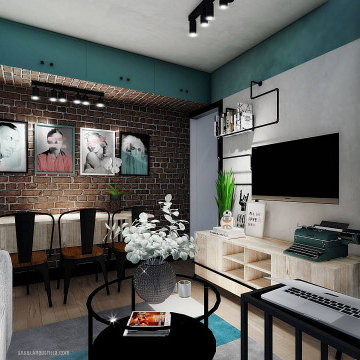
Una vivienda con estilo propio en el sur del centro de Madrid. Para una pareja cosmopolita, atrevida, y en constante movimiento. Amantes de la lectura, la música rock, el arte y el cine de ciencia ficción. Un proyecto en el que destacar la creatividad para garantizar el confort y la funcionalidad, sin aumentar el presupuesto inicial.
1





