Brick Wall Family Room with a Standard Fireplace Ideas
Refine by:
Budget
Sort by:Popular Today
1 - 20 of 114 photos
Item 1 of 3

Inspiration for a transitional light wood floor, tray ceiling, brick wall and beige floor family room remodel in New York with white walls, a media wall, a standard fireplace and a concrete fireplace
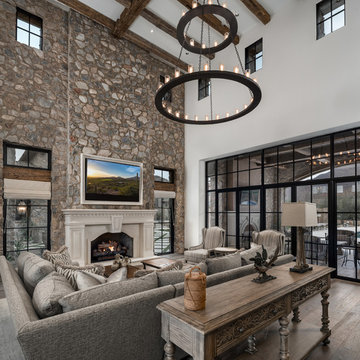
Family room design -- from the stone detail and the vaulted ceilings to the double doors, wood floors, and custom chandelier.
Example of a huge mountain style open concept dark wood floor, multicolored floor, exposed beam and brick wall family room design in Phoenix with multicolored walls, a standard fireplace, a stone fireplace and a wall-mounted tv
Example of a huge mountain style open concept dark wood floor, multicolored floor, exposed beam and brick wall family room design in Phoenix with multicolored walls, a standard fireplace, a stone fireplace and a wall-mounted tv
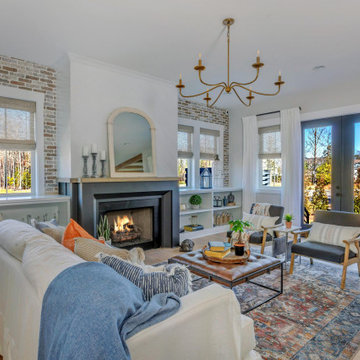
Example of a transitional medium tone wood floor, brown floor and brick wall family room design in Richmond with gray walls and a standard fireplace

Rustic home stone detail, vaulted ceilings, exposed beams, fireplace and mantel, double doors, and custom chandelier.
Family room - huge rustic open concept dark wood floor, multicolored floor, exposed beam and brick wall family room idea in Phoenix with multicolored walls, a standard fireplace, a stone fireplace and a wall-mounted tv
Family room - huge rustic open concept dark wood floor, multicolored floor, exposed beam and brick wall family room idea in Phoenix with multicolored walls, a standard fireplace, a stone fireplace and a wall-mounted tv

Everywhere you look in this home, there is a surprise to be had and a detail that was worth preserving. One of the more iconic interior features was this original copper fireplace shroud that was beautifully restored back to it's shiny glory. The sofa was custom made to fit "just so" into the drop down space/ bench wall separating the family room from the dining space. Not wanting to distract from the design of the space by hanging TV on the wall - there is a concealed projector and screen that drop down from the ceiling when desired. Flooded with natural light from both directions from the original sliding glass doors - this home glows day and night - by sunlight or firelight.

Custom cabinetry flank either side of the newly painted fireplace to tie into the kitchen island. New bamboo hardwood flooring spread throughout the family room and kitchen to connect the open room. A custom arched cherry mantel complements the custom cherry tabletops and floating shelves. Lastly, a new hearthstone brings depth and richness to the fireplace in this open family room/kitchen space.

Mid-sized transitional open concept medium tone wood floor, multicolored floor, exposed beam and brick wall family room photo in Milwaukee with gray walls, a standard fireplace, a stone fireplace and a wall-mounted tv
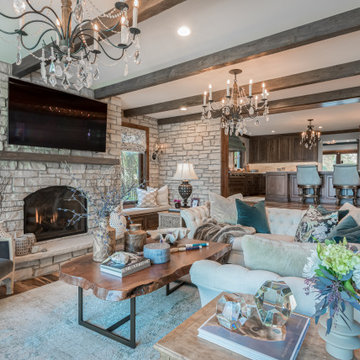
Family room - mid-sized transitional open concept medium tone wood floor, multicolored floor, exposed beam and brick wall family room idea in Milwaukee with gray walls, a standard fireplace, a stone fireplace and a wall-mounted tv
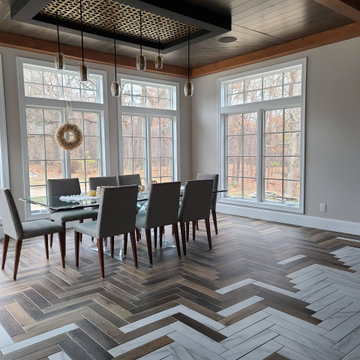
A large multipurpose room great for entertaining or chilling with the family. This space includes a built-in pizza oven, bar, fireplace and grill.
Huge minimalist enclosed ceramic tile, multicolored floor, exposed beam and brick wall family room photo in Other with a bar, white walls, a standard fireplace, a brick fireplace and a wall-mounted tv
Huge minimalist enclosed ceramic tile, multicolored floor, exposed beam and brick wall family room photo in Other with a bar, white walls, a standard fireplace, a brick fireplace and a wall-mounted tv
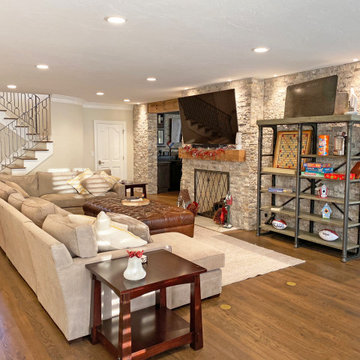
Full Lake Home Renovation
Family room - huge transitional open concept dark wood floor, brown floor, wood ceiling and brick wall family room idea in Milwaukee with gray walls, a standard fireplace, a concrete fireplace and a wall-mounted tv
Family room - huge transitional open concept dark wood floor, brown floor, wood ceiling and brick wall family room idea in Milwaukee with gray walls, a standard fireplace, a concrete fireplace and a wall-mounted tv
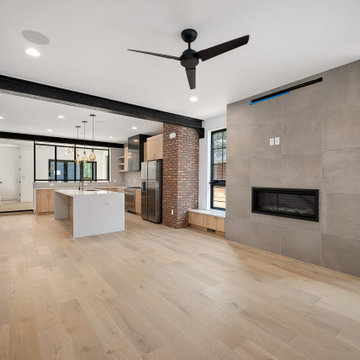
Inspiration for a small industrial open concept light wood floor, brown floor, exposed beam and brick wall family room remodel in Denver with white walls, a standard fireplace and a tile fireplace
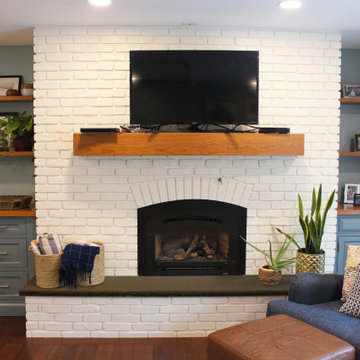
Custom cabinetry flank either side of the newly painted fireplace to tie into the kitchen island. New bamboo hardwood flooring spread throughout the family room and kitchen to connect the open room. A custom arched cherry mantel complements the custom cherry tabletops and floating shelves. Lastly, a new hearthstone brings depth and richness to the fireplace in this open family room/kitchen space.
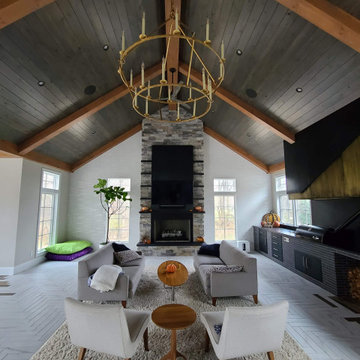
A large multipurpose room great for entertaining or chilling with the family. This space includes a built-in pizza oven, bar, fireplace and grill.
Example of a huge minimalist enclosed ceramic tile, multicolored floor, exposed beam and brick wall family room design with a bar, white walls, a standard fireplace, a brick fireplace and a wall-mounted tv
Example of a huge minimalist enclosed ceramic tile, multicolored floor, exposed beam and brick wall family room design with a bar, white walls, a standard fireplace, a brick fireplace and a wall-mounted tv

This gallery room design elegantly combines cool color tones with a sleek modern look. The wavy area rug anchors the room with subtle visual textures reminiscent of water. The art in the space makes the room feel much like a museum, while the furniture and accessories will bring in warmth into the room.
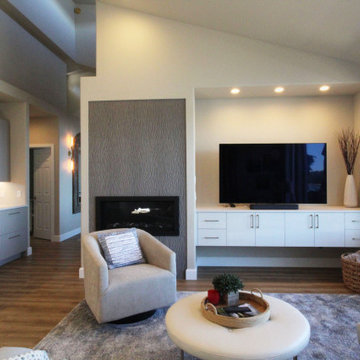
Family room - mid-sized modern open concept laminate floor, brown floor, vaulted ceiling and brick wall family room idea in Seattle with gray walls, a standard fireplace, a tile fireplace and a wall-mounted tv
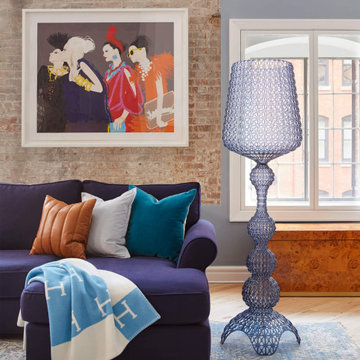
We created a welcoming and functional home in Tribeca for our client and their 4 children. Our goal for this home was to design and style the apartment to 1/ Maintaining the original elements, 2/ Integrate the style of a downtown loft and 3/ Ensure it functioned like a suburban home.
All of their existing and new furniture, fixtures and furnishings were thoughtfully thought out. We worked closely with the family to create a cohesive mixture of high end and custom furnishings coupled with retail finds. Many art pieces were curated to create an interesting and cheerful gallery. It was essential to find the balance of casual elements and elegant features to design a space where our clients could enjoy everyday life and frequent entertaining of extended family and friends.
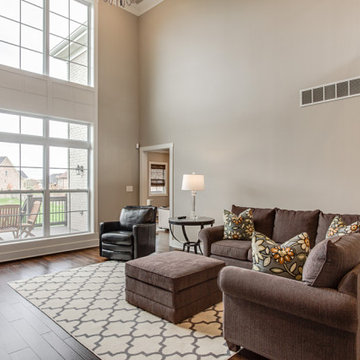
Inspiration for a transitional open concept medium tone wood floor, brown floor, vaulted ceiling and brick wall family room remodel in Louisville with beige walls, a standard fireplace, a brick fireplace and a wall-mounted tv
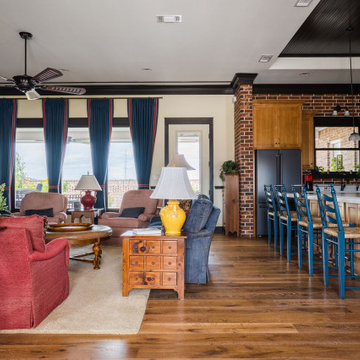
An open concept great room.
Large open concept medium tone wood floor, brown floor, tray ceiling and brick wall family room photo in Austin with beige walls, a standard fireplace, a brick fireplace and a wall-mounted tv
Large open concept medium tone wood floor, brown floor, tray ceiling and brick wall family room photo in Austin with beige walls, a standard fireplace, a brick fireplace and a wall-mounted tv
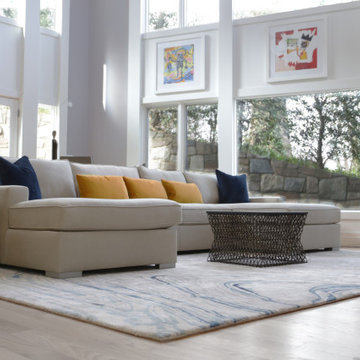
This gallery room design elegantly combines cool color tones with a sleek modern look. The wavy area rug anchors the room with subtle visual textures reminiscent of water. The art in the space makes the room feel much like a museum, while the furniture and accessories will bring in warmth into the room.
Brick Wall Family Room with a Standard Fireplace Ideas
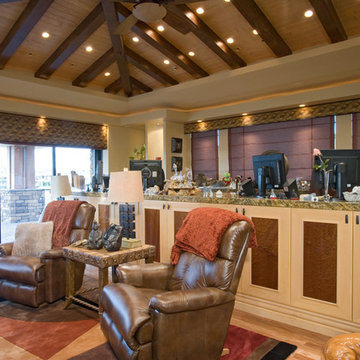
Inspiration for a huge craftsman vaulted ceiling and brick wall game room remodel in Las Vegas with beige walls, a standard fireplace, a brick fireplace and a media wall
1





