Brick Wall Farmhouse Living Room Ideas
Refine by:
Budget
Sort by:Popular Today
41 - 60 of 81 photos
Item 1 of 3
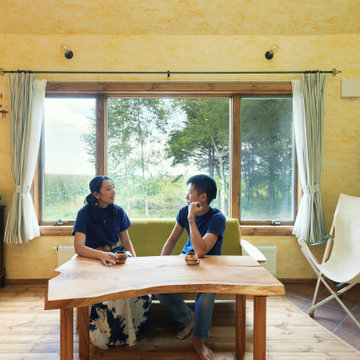
Farmhouse brown floor and brick wall living room photo in Other with a wood stove and a tile fireplace
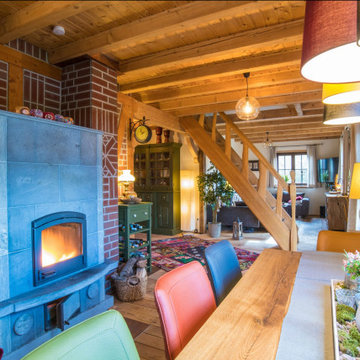
Inspiration for a cottage open concept painted wood floor, wood ceiling and brick wall living room remodel in Bremen with a wood stove and a tile fireplace
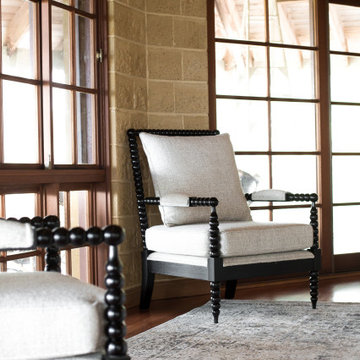
Inspiration for a mid-sized country dark wood floor, exposed beam and brick wall living room remodel in Sydney with beige walls
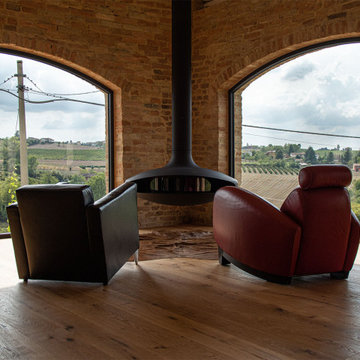
Example of a huge cottage loft-style medium tone wood floor, brown floor, wood ceiling and brick wall living room design in Other with brown walls, a hanging fireplace and a metal fireplace
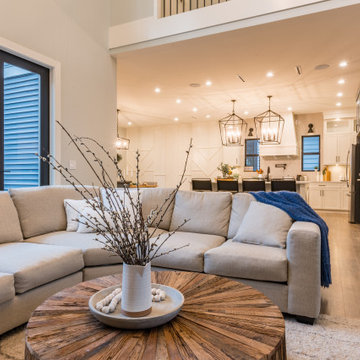
We love great rooms and this is no exception! This 300+ sf great room opens up to a 670 sf kitchen & dining room and allows for tons of family-style entertaining space. Need even more room? Swing open both of the bifold doors for a 1400 sf of indoor/outdoor for your and your guests!
Valour Oak black core laminate, body colour is Benjamin Moor Gray Owl (2137-60), and the trim Is White Dove (OC-17). Cabinets are White Dove (OC-17) and Trout Gray (2124-20).

Soggiorno / pranzo open
Example of a huge country open concept terra-cotta tile, orange floor, vaulted ceiling and brick wall living room design in Florence with beige walls, a standard fireplace, a stone fireplace and no tv
Example of a huge country open concept terra-cotta tile, orange floor, vaulted ceiling and brick wall living room design in Florence with beige walls, a standard fireplace, a stone fireplace and no tv
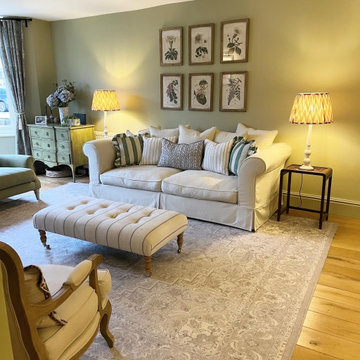
Living room - large farmhouse carpeted, beige floor and brick wall living room idea in Gloucestershire with beige walls, a brick fireplace and a tv stand
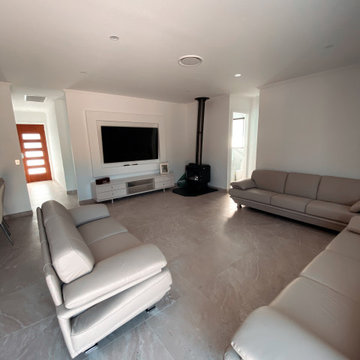
Mid-sized farmhouse formal limestone floor, white floor, shiplap ceiling and brick wall living room photo in Sydney with white walls, a hanging fireplace, a plaster fireplace and a media wall
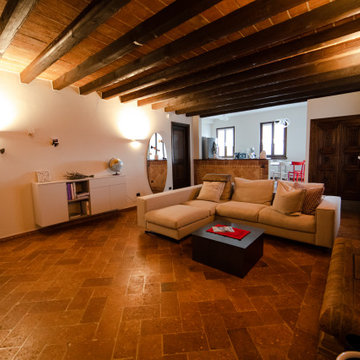
Divano angolare con un tavolino da caffè, contenitore (per poterci inserire la legna per il camino)
Dal divano, essendo angolare, si può godere sia della vista del fuoco del camino che della tv sull'altro lato.
Il pavimento è un cotto toscano rettangolare, come l'assito del soffitto; le travi invece sono in castagno, volutamente anticato.
La parete del camino, il pavimento e le travi sono i veri protagonisti della zona giorno, di conseguenza tutti gli altri arredi sono molto semplici e lineari
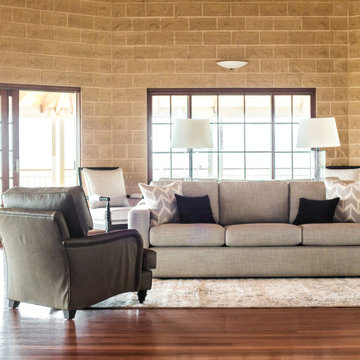
Example of a country open concept dark wood floor, exposed beam and brick wall living room design in Sydney with beige walls
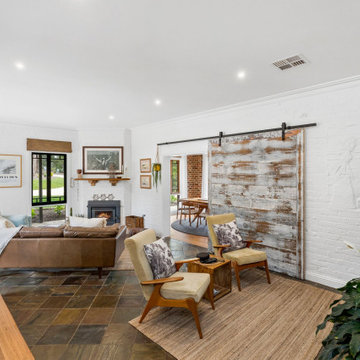
Living room - large farmhouse open concept slate floor and brick wall living room idea in Geelong with white walls, a corner fireplace and no tv

Example of a large farmhouse formal and enclosed painted wood floor, brown floor, exposed beam and brick wall living room design in Gloucestershire with beige walls, a wood stove and a brick fireplace
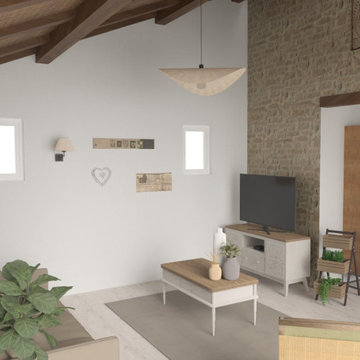
Inspiration for a farmhouse open concept laminate floor, beige floor, shiplap ceiling and brick wall living room remodel in Nantes with a wood stove and a tv stand
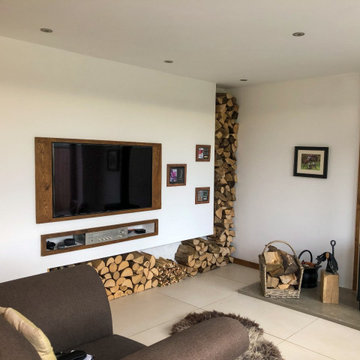
This Contemporary Rear Extension, one of our recent architectural projects, stands testimony of the symbiotic fusion between the industrial design ethos and the quintessential charm of a 1930s semi-detached domicile. This project, through its meticulously orchestrated renovation, has aloowed us to demonstrate the ability to combine modern design principles with the enduring appeal of traditional architecture.
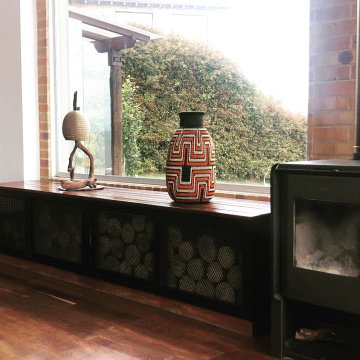
Unsere Werregue -hilos del territorio- Vase gibt ein einzigartige Gefühl dieser Landhaus Ausblick
Mid-sized country open concept and formal dark wood floor, brick wall and brown floor living room photo with a wood stove and a metal fireplace
Mid-sized country open concept and formal dark wood floor, brick wall and brown floor living room photo with a wood stove and a metal fireplace

Example of a huge farmhouse loft-style medium tone wood floor, brown floor, wood ceiling and brick wall living room design in Other with brown walls, a hanging fireplace and a metal fireplace
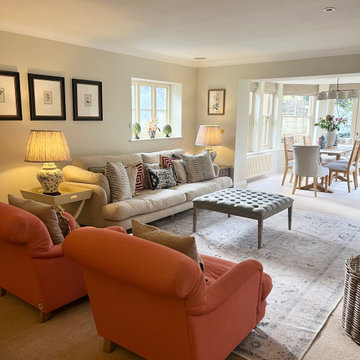
A substantial and beautiful Cotswold family home offering multiple living spaces which were transformed with new kitchens, colour, beautiful furniture and complimentary accessories.
This house was a blank canvas to begin, just beautiful bones. There was a lot of wood, bare walls and a significant lack of personality. It was ripe to be transformed into this wonderful, colourful and elegant home that you see here today.
The kitchen was purchased from Harvey Jones, the tiles from Mandarin Stone. We wanted to create quite a neutral and classic feel to the kitchen as it is very much the heart of the house and leads into all the other rooms, so we wanted to compliment the other rooms rather than compete with them.
The walls are all painted with Farrow and Ball, furniture from Loaf, Cotswold Co, lights from Pooky and luckily we were able to find lots of pieces from some beautiful Antique shops in The Cotswolds.

We completed a full refurbishment and the interior design of this cosy 'snug' in this country period home in Hampshire.
Inspiration for a mid-sized farmhouse enclosed medium tone wood floor, brown floor, exposed beam and brick wall living room library remodel in Hampshire with gray walls, a wood stove, a brick fireplace and a wall-mounted tv
Inspiration for a mid-sized farmhouse enclosed medium tone wood floor, brown floor, exposed beam and brick wall living room library remodel in Hampshire with gray walls, a wood stove, a brick fireplace and a wall-mounted tv
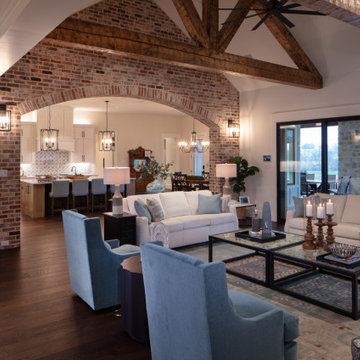
Inspired by a modern farmhouse influence, this 6,336 square foot (9,706 square foot under roof) 4-bedroom, 4 full bath, 3 half bath, 6 car garage custom ranch-style home has woven contemporary features into a consistent string of timeless, traditional elements to create a relaxed aesthetic throughout.
Brick Wall Farmhouse Living Room Ideas

Some consider a fireplace to be the heart of a home.
Regardless of whether you agree or not, it is a wonderful place for families to congregate. This great room features a 19 ft tall fireplace cladded with Ashland Tundra Brick by Eldorado Stone. The black bi-fold doors slide open to create a 12 ft opening to a large 425 sf deck that features a built-in outdoor kitchen and firepit. Valour Oak black core laminate, body colour is Benjamin Moor Gray Owl (2137-60), Trim Is White Dove (OC-17).
3





