All Wall Treatments Brick Wall Powder Room Ideas
Refine by:
Budget
Sort by:Popular Today
1 - 20 of 83 photos
Item 1 of 3
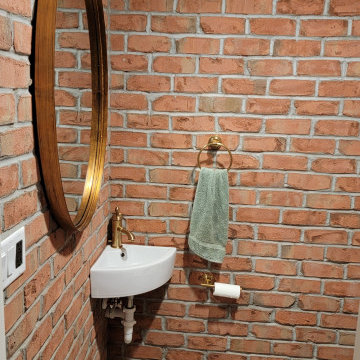
Example of a large vinyl floor and brick wall powder room design in Salt Lake City with a two-piece toilet, a wall-mount sink and a floating vanity

Trendy dark wood floor, brown floor and brick wall powder room photo in Tampa with flat-panel cabinets, medium tone wood cabinets, red walls, a vessel sink, black countertops and a floating vanity
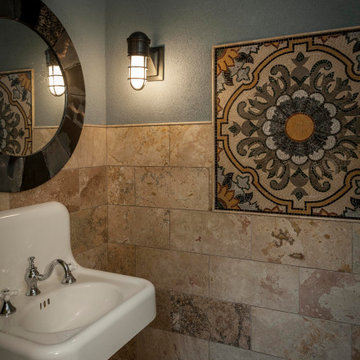
These homeowners loved their outdoor space, complete with a pool and deck, but wanted to better utilize the space for entertaining with the full kitchen experience and amenities. This update was designed keeping the Tuscan architecture of their home in mind. We built a cabana with an Italian design, complete with a kegerator, icemaker, fridge, grill with custom hood and tile backsplash and full overlay custom cabinetry. A sink for meal prep and clean up enhanced the full kitchen function. A cathedral ceiling with stained bead board and ceiling fans make this space comfortable. Additionally, we built a screened in porch with stained bead board ceiling, ceiling fans, and custom trim including custom columns tying the exterior architecture to the interior. Limestone columns with brick pedestals, limestone pavers and a screened in porch with pergola and a pool bath finish the experience, with a new exterior space that is not only reminiscent of the original home but allows for modern amenities for this family to enjoy for years to come.
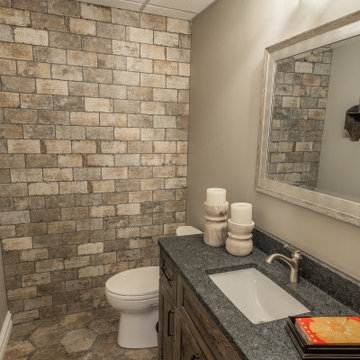
Mid-sized multicolored floor and brick wall powder room photo in Detroit with recessed-panel cabinets, medium tone wood cabinets, beige walls, an undermount sink, gray countertops and a built-in vanity
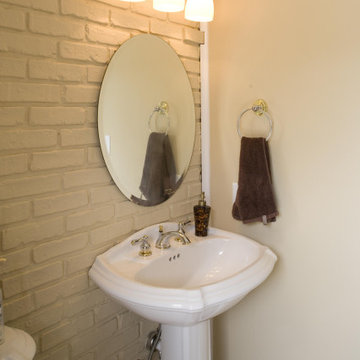
Example of a mid-sized classic medium tone wood floor and brick wall powder room design in Tampa with a two-piece toilet and a pedestal sink
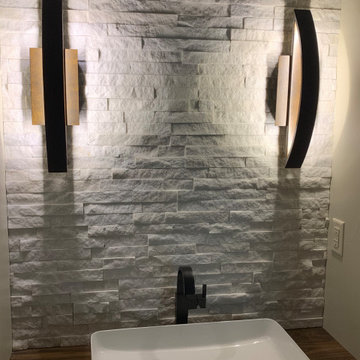
Powder room - white tile and stone tile brick wall powder room idea in Other with beige walls, a vessel sink, wood countertops and a built-in vanity
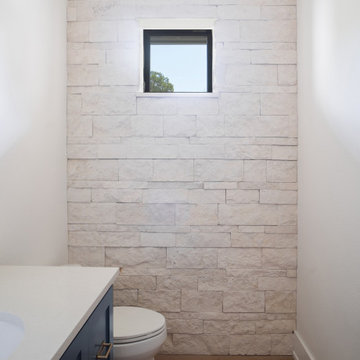
Inspiration for a small brick wall powder room remodel in Austin with shaker cabinets, blue cabinets, a one-piece toilet, an undermount sink, quartz countertops, white countertops and a built-in vanity
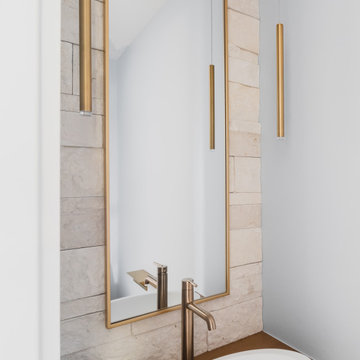
Powder room - small brick wall powder room idea in Austin with shaker cabinets, blue cabinets, a one-piece toilet, an undermount sink, quartz countertops, white countertops and a built-in vanity
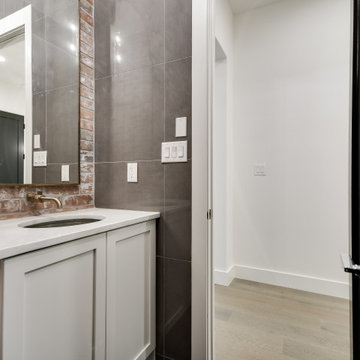
Cottage gray tile and stone slab brick wall powder room photo in Austin with a built-in vanity

Powder Room in dark green glazed tile
Powder room - small traditional green tile and ceramic tile medium tone wood floor, beige floor and brick wall powder room idea in Los Angeles with shaker cabinets, green cabinets, a one-piece toilet, green walls, an undermount sink, solid surface countertops, white countertops and a built-in vanity
Powder room - small traditional green tile and ceramic tile medium tone wood floor, beige floor and brick wall powder room idea in Los Angeles with shaker cabinets, green cabinets, a one-piece toilet, green walls, an undermount sink, solid surface countertops, white countertops and a built-in vanity
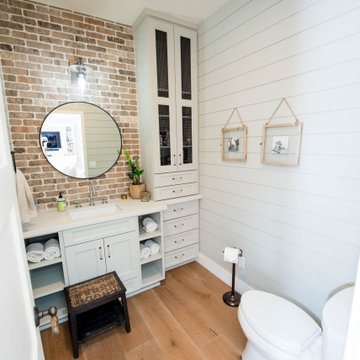
Modern farmhouse powder room with brick backsplash and shiplap accent wall.
Powder room - mid-sized country medium tone wood floor, brown floor and brick wall powder room idea in San Diego with shaker cabinets, gray cabinets, a two-piece toilet, gray walls, an undermount sink, quartzite countertops, white countertops and a built-in vanity
Powder room - mid-sized country medium tone wood floor, brown floor and brick wall powder room idea in San Diego with shaker cabinets, gray cabinets, a two-piece toilet, gray walls, an undermount sink, quartzite countertops, white countertops and a built-in vanity
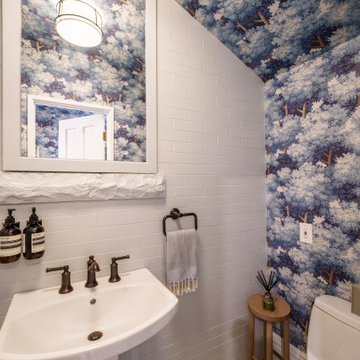
Painted brick plays with the wallpaper, while a mirrored door covers and old window turned medicine cabinet.
Example of a small classic wallpaper ceiling and brick wall powder room design in Denver with white cabinets, a one-piece toilet, blue walls, a pedestal sink and a freestanding vanity
Example of a small classic wallpaper ceiling and brick wall powder room design in Denver with white cabinets, a one-piece toilet, blue walls, a pedestal sink and a freestanding vanity
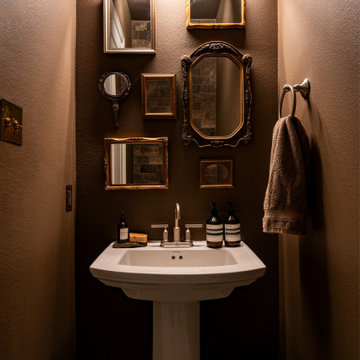
Powder room - small 1950s brown tile and travertine tile brick wall powder room idea in Dallas with brown walls and a pedestal sink
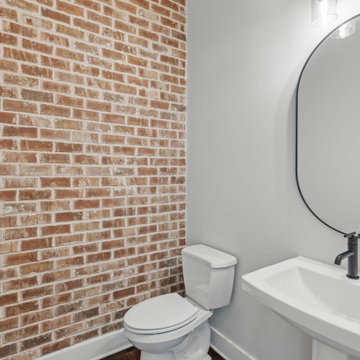
Elegant dark wood floor, brown floor and brick wall powder room photo in Other with a pedestal sink
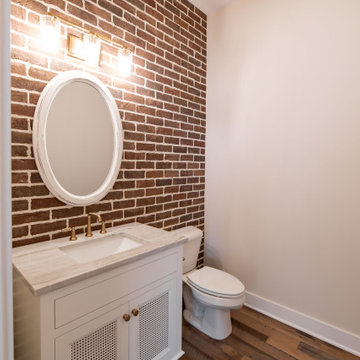
Powder room - medium tone wood floor and brick wall powder room idea in Cleveland with furniture-like cabinets, white cabinets, quartz countertops, multicolored countertops and a built-in vanity
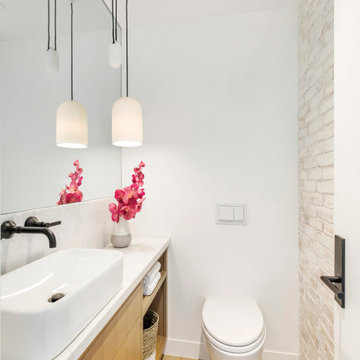
Mid-sized trendy white tile and marble tile light wood floor, brown floor and brick wall powder room photo in San Francisco with flat-panel cabinets, light wood cabinets, a wall-mount toilet, white walls, a vessel sink, marble countertops, white countertops and a built-in vanity
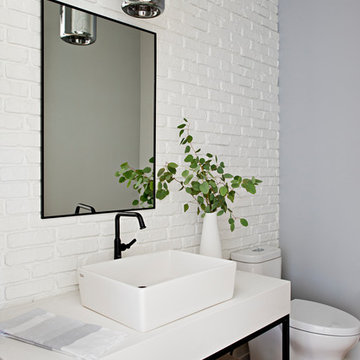
Inspiration for a transitional brick wall powder room remodel in Toronto with white walls, a vessel sink, white countertops and a freestanding vanity

Casa Nevado, en una pequeña localidad de Extremadura:
La restauración del tejado y la incorporación de cocina y baño a las estancias de la casa, fueron aprovechadas para un cambio radical en el uso y los espacios de la vivienda.
El bajo techo se ha restaurado con el fin de activar toda su superficie, que estaba en estado ruinoso, y usado como almacén de material de ganadería, para la introducción de un baño en planta alta, habitaciones, zona de recreo y despacho. Generando un espacio abierto tipo Loft abierto.
La cubierta de estilo de teja árabe se ha restaurado, aprovechando todo el material antiguo, donde en el bajo techo se ha dispuesto de una combinación de materiales, metálicos y madera.
En planta baja, se ha dispuesto una cocina y un baño, sin modificar la estructura de la casa original solo mediante la apertura y cierre de sus accesos. Cocina con ambas entradas a comedor y salón, haciendo de ella un lugar de tránsito y funcionalmente acorde a ambas estancias.
Fachada restaurada donde se ha podido devolver las figuras geométricas que antaño se habían dispuesto en la pared de adobe.
El patio revitalizado, se le han realizado pequeñas intervenciones tácticas para descargarlo, así como remates en pintura para que aparente de mayores dimensiones. También en el se ha restaurado el baño exterior, el cual era el original de la casa.
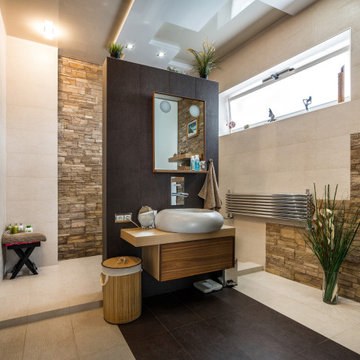
Example of a large beige tile and porcelain tile porcelain tile, beige floor, tray ceiling and brick wall powder room design in Other with a floating vanity, recessed-panel cabinets, light wood cabinets, a wall-mount toilet, beige walls, a drop-in sink, wood countertops and brown countertops
All Wall Treatments Brick Wall Powder Room Ideas
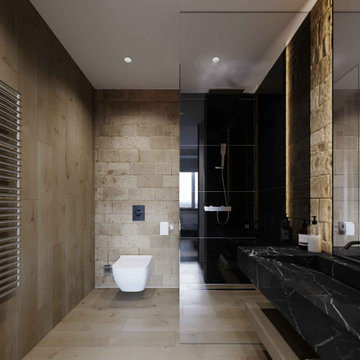
Студия ремонта и дизайна Eurospecstroy service.
Мы являемся победителями конкурса лучшая студия дизайна интерьера в Минске.
Создаём функциональный дизайн, а не просто красивое изображение и мы чувствуем ответственность за ваш интерьер. Понимаем, что важно, какими вещами себя окружает человек.
Стоимость наших проектов:
Технический - 14$ за м2
Визуализация - 14$ за м2
Полный дизайн проект - 24$ за м2
Стоимость реализации данного дизайн проекта:
6.000$
Наш сайт
https://eurospecstroy.by/
Телефон для связи:
+375 29 320 64 20
1





