Brown Bath Ideas
Refine by:
Budget
Sort by:Popular Today
1 - 20 of 4,296 photos
Item 1 of 3
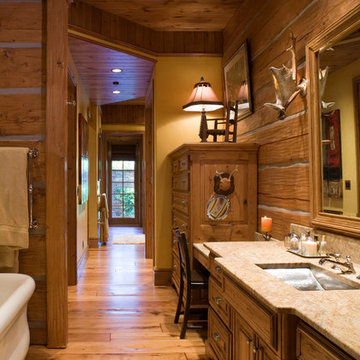
Example of a mid-sized mountain style master light wood floor bathroom design in Other with furniture-like cabinets, medium tone wood cabinets, an undermount sink, granite countertops and beige countertops
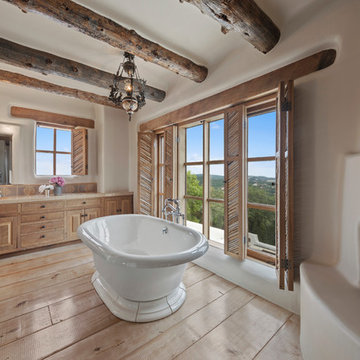
Southwest master light wood floor and beige floor freestanding bathtub photo in Austin with raised-panel cabinets, medium tone wood cabinets and white walls

Example of a mid-sized trendy light wood floor, beige floor and wallpaper powder room design in Los Angeles with a pedestal sink and multicolored walls

Example of a mid-sized transitional master multicolored tile and mosaic tile light wood floor and brown floor bathroom design in Austin with open cabinets, gray cabinets, multicolored walls, a vessel sink and tile countertops

Guest bath remodel
Inspiration for a small modern 3/4 multicolored tile light wood floor doorless shower remodel in Los Angeles with dark wood cabinets, a one-piece toilet, white walls, a drop-in sink and flat-panel cabinets
Inspiration for a small modern 3/4 multicolored tile light wood floor doorless shower remodel in Los Angeles with dark wood cabinets, a one-piece toilet, white walls, a drop-in sink and flat-panel cabinets
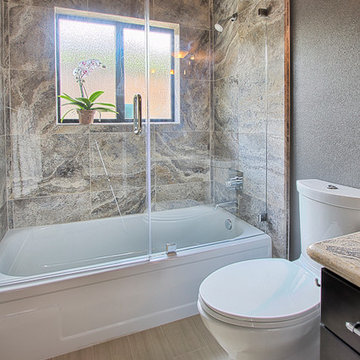
Bathroom - mid-sized contemporary 3/4 beige tile light wood floor bathroom idea in Sacramento with dark wood cabinets, a one-piece toilet and gray walls
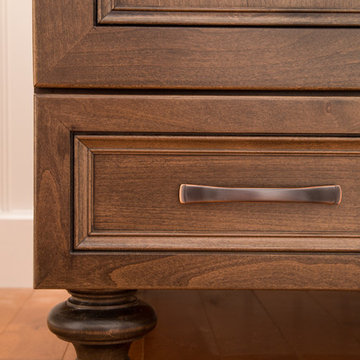
The Mouser vanity has furniture style turned legs.
Kyle J Caldwell Photography
Example of a transitional light wood floor powder room design in Boston with recessed-panel cabinets, medium tone wood cabinets, a one-piece toilet, blue walls and an undermount sink
Example of a transitional light wood floor powder room design in Boston with recessed-panel cabinets, medium tone wood cabinets, a one-piece toilet, blue walls and an undermount sink

Beach style master light wood floor and double-sink bathroom photo in Charleston with open cabinets, gray cabinets, white walls, an undermount sink and white countertops

Joe Purvis Photos
Large transitional master blue tile light wood floor bathroom photo in Charlotte with gray cabinets, marble countertops, white walls, an undermount sink, white countertops and beaded inset cabinets
Large transitional master blue tile light wood floor bathroom photo in Charlotte with gray cabinets, marble countertops, white walls, an undermount sink, white countertops and beaded inset cabinets

Modern bathroom with paper recycled wallpaper, backlit semi-circle floating mirror, floating live-edge top and marble vessel sink.
Example of a mid-sized beach style light wood floor, beige floor and wallpaper powder room design in Miami with white cabinets, a two-piece toilet, gray walls, a vessel sink, wood countertops, brown countertops and a floating vanity
Example of a mid-sized beach style light wood floor, beige floor and wallpaper powder room design in Miami with white cabinets, a two-piece toilet, gray walls, a vessel sink, wood countertops, brown countertops and a floating vanity

Nantucket Architectural Photography
Example of a large beach style master white tile and ceramic tile light wood floor bathroom design in Boston with white cabinets, granite countertops, white walls, an undermount sink and flat-panel cabinets
Example of a large beach style master white tile and ceramic tile light wood floor bathroom design in Boston with white cabinets, granite countertops, white walls, an undermount sink and flat-panel cabinets

Eye-Land: Named for the expansive white oak savanna views, this beautiful 5,200-square foot family home offers seamless indoor/outdoor living with five bedrooms and three baths, and space for two more bedrooms and a bathroom.
The site posed unique design challenges. The home was ultimately nestled into the hillside, instead of placed on top of the hill, so that it didn’t dominate the dramatic landscape. The openness of the savanna exposes all sides of the house to the public, which required creative use of form and materials. The home’s one-and-a-half story form pays tribute to the site’s farming history. The simplicity of the gable roof puts a modern edge on a traditional form, and the exterior color palette is limited to black tones to strike a stunning contrast to the golden savanna.
The main public spaces have oversized south-facing windows and easy access to an outdoor terrace with views overlooking a protected wetland. The connection to the land is further strengthened by strategically placed windows that allow for views from the kitchen to the driveway and auto court to see visitors approach and children play. There is a formal living room adjacent to the front entry for entertaining and a separate family room that opens to the kitchen for immediate family to gather before and after mealtime.

Inspiration for a mid-sized transitional light wood floor powder room remodel in Nashville with flat-panel cabinets, medium tone wood cabinets, a two-piece toilet, green walls, an undermount sink, quartz countertops and white countertops

Bathroom - mid-sized transitional kids' beige tile and marble tile light wood floor and beige floor bathroom idea in Phoenix with shaker cabinets, brown cabinets, a one-piece toilet, beige walls, an undermount sink, quartz countertops, a hinged shower door and black countertops

Project Number: M1056
Design/Manufacturer/Installer: Marquis Fine Cabinetry
Collection: Milano
Finishes: Epic
Features: Adjustable Legs/Soft Close (Standard)
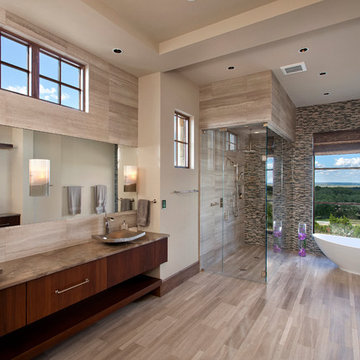
Example of a large trendy master beige tile and stone tile light wood floor bathroom design in Austin with a vessel sink, flat-panel cabinets, dark wood cabinets, marble countertops and beige walls

Mountain style stone slab light wood floor and wallpaper powder room photo in Other with open cabinets, light wood cabinets, a vessel sink, wood countertops and a freestanding vanity
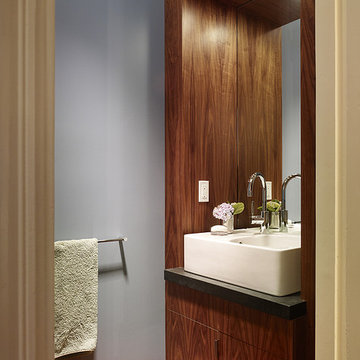
Typical of many San Francisco Victorians, this home’s kitchen had evolved over the years out of an enclosed porch. The centerpiece of the new light-filled space is a custom island / drop-leaf table that converts from a casual family dining area to an ample area for the children’s art projects, or seating for twelve. Open shelving and a series of custom ledges for the family’s seasonal canning efforts intensify the casual, working feel to the kitchen, which is both modern, yet appropriate to the essence of the home.
Photography: Matthew Millman
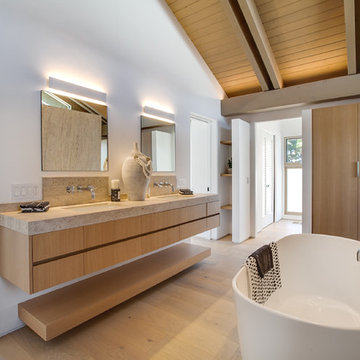
Freestanding bathtub - coastal master light wood floor and beige floor freestanding bathtub idea in Los Angeles with flat-panel cabinets, light wood cabinets, white walls, an undermount sink and beige countertops
Brown Bath Ideas
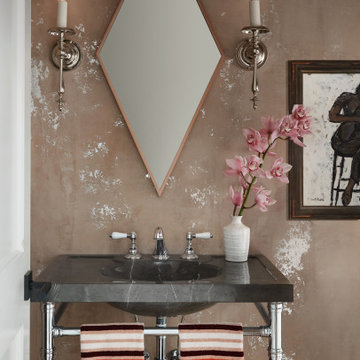
Silver Leaf Plaster Walls in this Old World meets New World Powder Room
Inspiration for a mid-sized transitional light wood floor and beige floor powder room remodel in Chicago with furniture-like cabinets, a one-piece toilet, pink walls, an integrated sink, marble countertops and brown countertops
Inspiration for a mid-sized transitional light wood floor and beige floor powder room remodel in Chicago with furniture-like cabinets, a one-piece toilet, pink walls, an integrated sink, marble countertops and brown countertops
1







