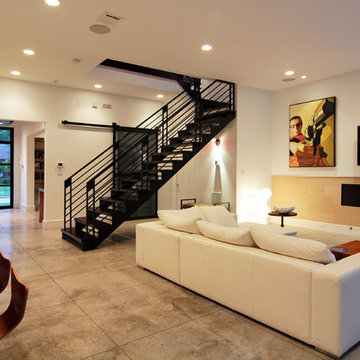Concrete Floor Brown Family Room Ideas
Refine by:
Budget
Sort by:Popular Today
1 - 20 of 924 photos
Item 1 of 3

Photography by Braden Gunem
Project by Studio H:T principal in charge Brad Tomecek (now with Tomecek Studio Architecture). This project questions the need for excessive space and challenges occupants to be efficient. Two shipping containers saddlebag a taller common space that connects local rock outcroppings to the expansive mountain ridge views. The containers house sleeping and work functions while the center space provides entry, dining, living and a loft above. The loft deck invites easy camping as the platform bed rolls between interior and exterior. The project is planned to be off-the-grid using solar orientation, passive cooling, green roofs, pellet stove heating and photovoltaics to create electricity.

Designed by Johnson Squared, Bainbridge Is., WA © 2013 John Granen
Inspiration for a mid-sized contemporary open concept concrete floor and brown floor family room remodel in Seattle with white walls, a wall-mounted tv and no fireplace
Inspiration for a mid-sized contemporary open concept concrete floor and brown floor family room remodel in Seattle with white walls, a wall-mounted tv and no fireplace
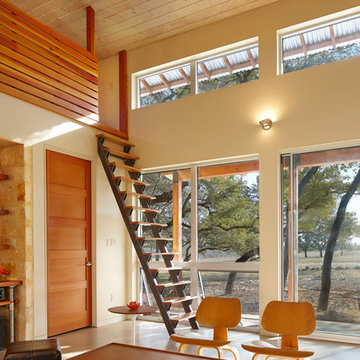
Dror Baldinger Photography
Example of a small trendy concrete floor family room design in Austin
Example of a small trendy concrete floor family room design in Austin

Family room - huge mid-century modern open concept concrete floor and gray floor family room idea in Detroit with gray walls, a corner fireplace, a tile fireplace and a media wall
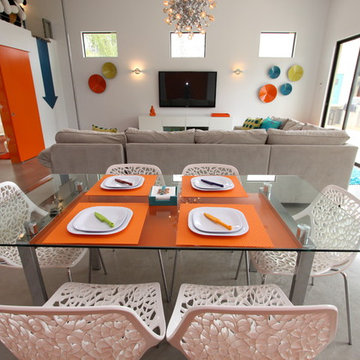
Valerie Borden
Example of a trendy concrete floor family room design in Phoenix
Example of a trendy concrete floor family room design in Phoenix

Lower level cabana. Photography by Lucas Henning.
Small trendy open concept concrete floor and beige floor family room photo in Seattle with beige walls and a media wall
Small trendy open concept concrete floor and beige floor family room photo in Seattle with beige walls and a media wall
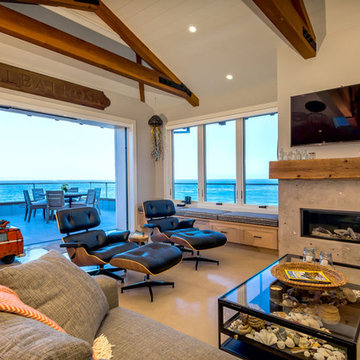
Built in rift cut white oak window seat/bench, custom colored and site poured fireplace surround, exposed cedar trusses with exposed architectural Simpson hardware, reclaimed oak mantle, Weiland pocketed sliding door in open position, integral color concrete floor with raidant heating.
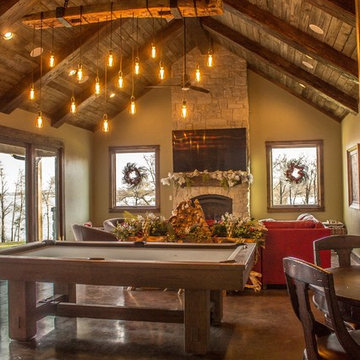
noel martin
Game room - rustic concrete floor game room idea in Dallas with a standard fireplace, a stone fireplace and a wall-mounted tv
Game room - rustic concrete floor game room idea in Dallas with a standard fireplace, a stone fireplace and a wall-mounted tv
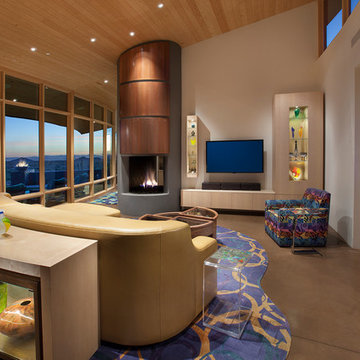
Family room - mid-sized contemporary open concept concrete floor and beige floor family room idea in Phoenix with white walls, a metal fireplace, a wall-mounted tv and a two-sided fireplace
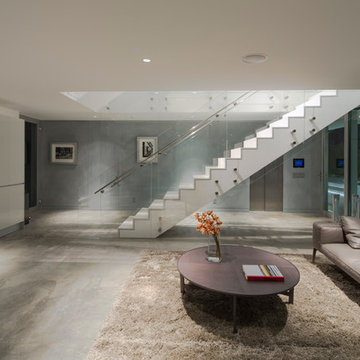
Brandon Shigeta
Family room - mid-sized modern open concept concrete floor family room idea in Los Angeles with gray walls, a ribbon fireplace and a media wall
Family room - mid-sized modern open concept concrete floor family room idea in Los Angeles with gray walls, a ribbon fireplace and a media wall
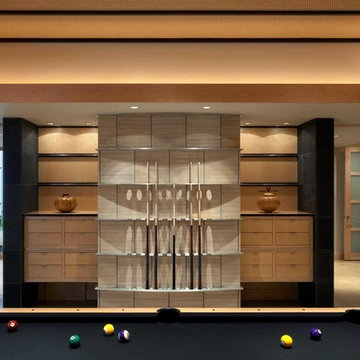
Farshid Assassi
Example of a large trendy open concept concrete floor and beige floor family room design in Cedar Rapids with multicolored walls, no fireplace and no tv
Example of a large trendy open concept concrete floor and beige floor family room design in Cedar Rapids with multicolored walls, no fireplace and no tv
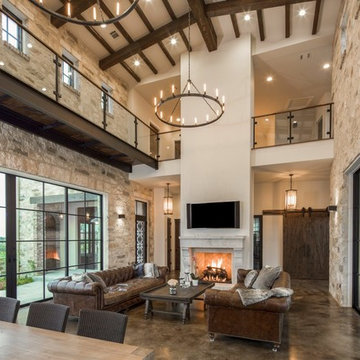
Fine Focus Photography
Example of a large trendy loft-style concrete floor family room design in Austin with beige walls, a standard fireplace and a stone fireplace
Example of a large trendy loft-style concrete floor family room design in Austin with beige walls, a standard fireplace and a stone fireplace
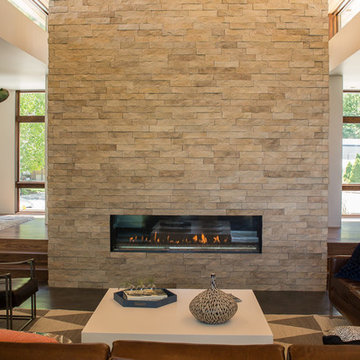
Example of a mid-sized minimalist open concept concrete floor family room design in Salt Lake City with white walls, a standard fireplace, a stone fireplace and a wall-mounted tv
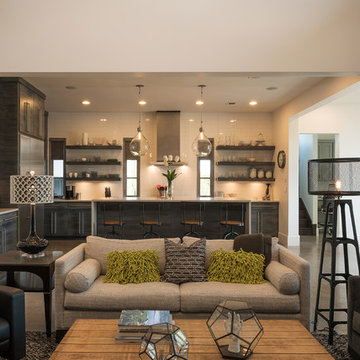
Focus Photography
Family room - mid-sized contemporary open concept concrete floor family room idea in Dallas with white walls and a wall-mounted tv
Family room - mid-sized contemporary open concept concrete floor family room idea in Dallas with white walls and a wall-mounted tv
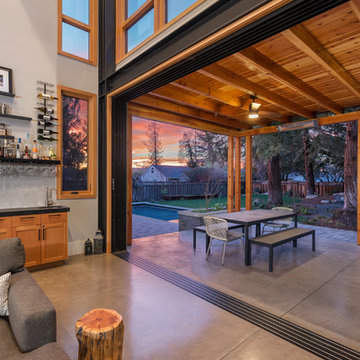
Inspiration for a large rustic open concept concrete floor family room remodel in San Francisco with gray walls, a standard fireplace, a stone fireplace and a wall-mounted tv
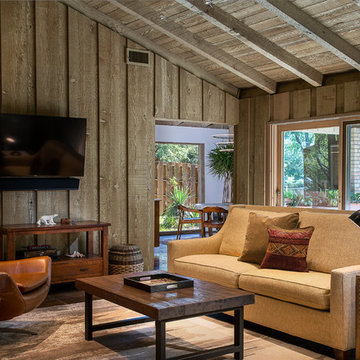
The family who has owned this home for twenty years was ready for modern update! Concrete floors were restained and cedar walls were kept intact, but kitchen was completely updated with high end appliances and sleek cabinets, and brand new furnishings were added to showcase the couple's favorite things.
Troy Grant, Epic Photo
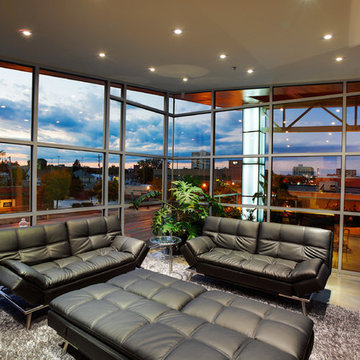
John Lacy
proshooter.com
Inspiration for a contemporary concrete floor family room remodel in Detroit
Inspiration for a contemporary concrete floor family room remodel in Detroit
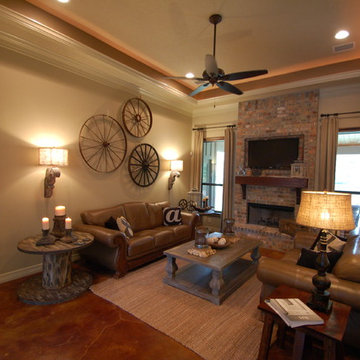
Example of a small mountain style open concept concrete floor family room design in Houston with beige walls, a standard fireplace, a brick fireplace and a wall-mounted tv
Concrete Floor Brown Family Room Ideas
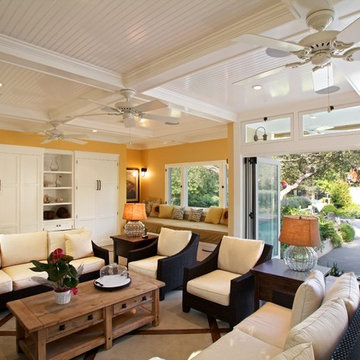
Poolhouse featuring the seating area, 5.1 surround sound system built into the ceiling, and book case with built in Murphy bed.
Inspiration for a large timeless open concept concrete floor family room remodel in Los Angeles with a wall-mounted tv and yellow walls
Inspiration for a large timeless open concept concrete floor family room remodel in Los Angeles with a wall-mounted tv and yellow walls
1






