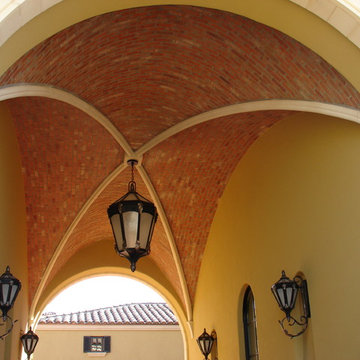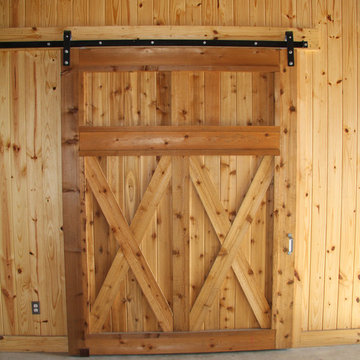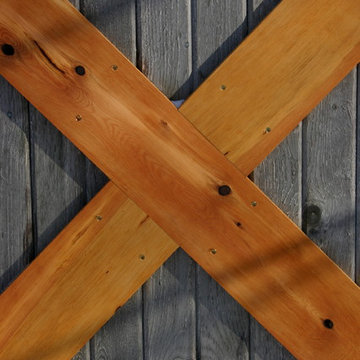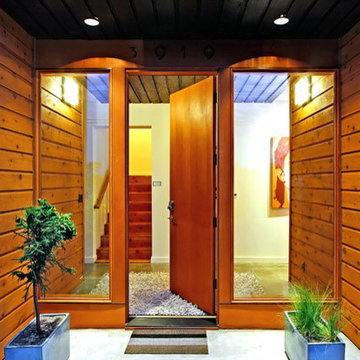Brown Exterior Home Ideas
Refine by:
Budget
Sort by:Popular Today
41 - 60 of 237 photos
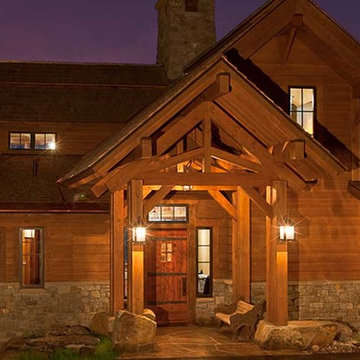
Mid-sized mountain style brown three-story wood exterior home photo in Other
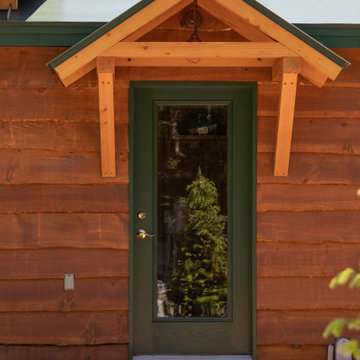
These clients built this house 20 years ago and it holds many fond memories. They wanted to make sure those memories could be passed on to their grandkids. We worked hard to retain the character of the house while giving it a serious facelift.
A high performance and sustainable mountain home. The kitchen and dining area is one big open space allowing for lots of countertop, a huge dining table (4.5’x7.5’) with booth seating, and big appliances for large family meals.
In the main house, we enlarged the Kitchen and Dining room, renovated the Entry/ Mudroom, added two Bedrooms and a Bathroom to the second story, enlarged the Loft and created a hangout room for the grandkids (aka bedroom #6), and moved the Laundry area. The contractor also masterfully preserved and flipped the existing stair to face the opposite direction. We also added a two-car Garage with a one bedroom apartment above and connected it to the house with a breezeway. And, one of the best parts, they installed a new ERV system.
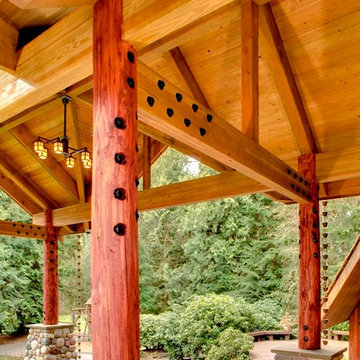
Steel plates are cleverly let in and through-bolted for seismic rigidity.
Example of a large mountain style brown one-story wood gable roof design in Seattle
Example of a large mountain style brown one-story wood gable roof design in Seattle
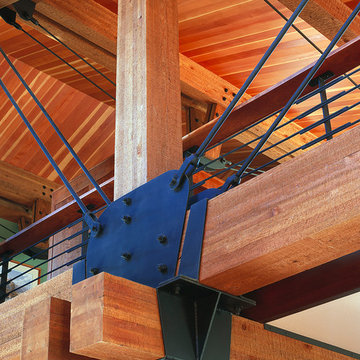
This vacation home, situated on a three acre wooded site, is an addition to the original modest house and garage. The program called for the addition of approximately 3,000 square feet to include living, dining, kitchen, and master bedroom space. A pavilion was created to the west of the existing house, with an internal bridge that spans a water element and connects both structures.
This strategy of separation allowed exploration of a new architecture that combined the timber tradition of the mountains with contemporary elements like expansive glass and an open plan. This is expressed by the great weight of the timber frame structure, which takes the form of two girder trusses that rest upon stone masses. On the west the truss is positioned outside the glass wall of the house. This creates a sense of depth that allows the building to dissolve into the landscape, and on a practical note, provides sun screening.
A.I.A. Wyoming Chapter Design Award of Merit 2001
Project Year: Pre-2005
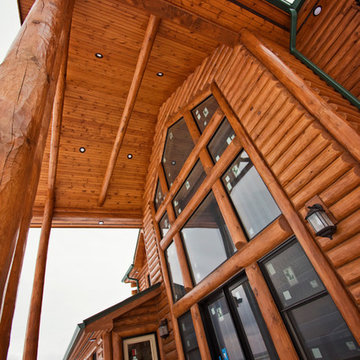
You guys just wait... you'll be picking your jaws up off the floor when you see how this home went from a dated 1990s bore to a 2018 dream. This is a home you have to see to believe. We can't pinpoint which part we love best, so we are going to let you take a look around. Special thanks to these teams who worked side-by-side with us to blow this home out of the water.
Kim Hanson Photography, Art & Design
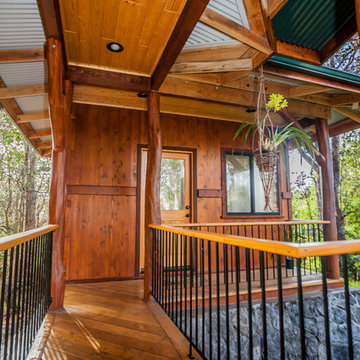
Karen Loudon Photography
Example of a small mountain style brown two-story wood exterior home design in Hawaii
Example of a small mountain style brown two-story wood exterior home design in Hawaii
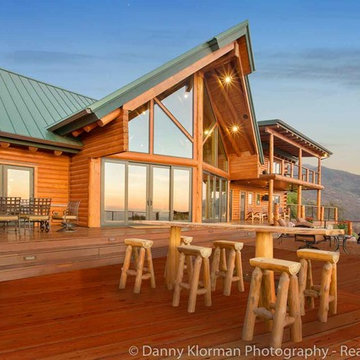
Danny Klorman Photography
Example of a brown two-story wood exterior home design in Burlington
Example of a brown two-story wood exterior home design in Burlington
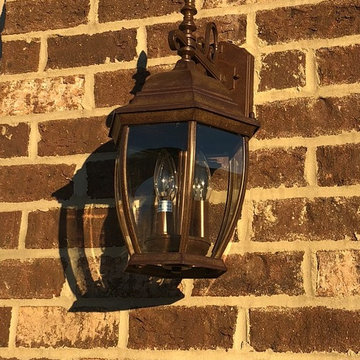
The Tanglewood is a Donald A. Gardner plan with three bedrooms and two bathrooms. This 2,500 square foot home is near completion and custom built in Grey Fox Forest in Shelby, NC. Like the Smart Construction, Inc. Facebook page or follow us on Instagram at scihomes.dream.build.live to follow the progress of other Craftsman Style homes. DREAM. BUILD. LIVE. www.smartconstructionhomes.com
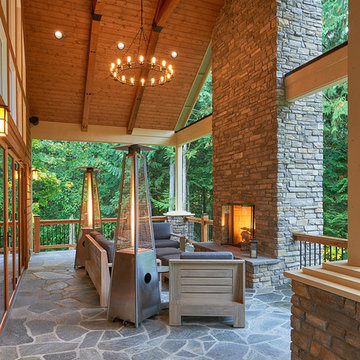
Outdoor living space and entertaining area which includes an outdoor fireplace, open wood beams with vaulted ceilings, and a pizza oven
Example of a large transitional brown one-story wood exterior home design in Seattle with a shingle roof
Example of a large transitional brown one-story wood exterior home design in Seattle with a shingle roof
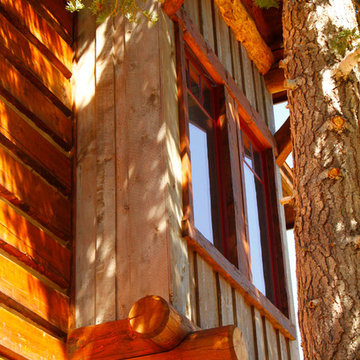
Brad Miller Photography
Example of a large classic brown two-story stone exterior home design in Other
Example of a large classic brown two-story stone exterior home design in Other
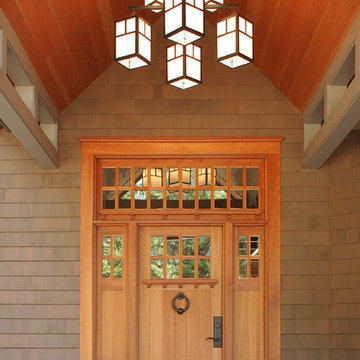
Bill Fish
Mid-sized traditional brown two-story vinyl exterior home idea in Boston with a clipped gable roof
Mid-sized traditional brown two-story vinyl exterior home idea in Boston with a clipped gable roof
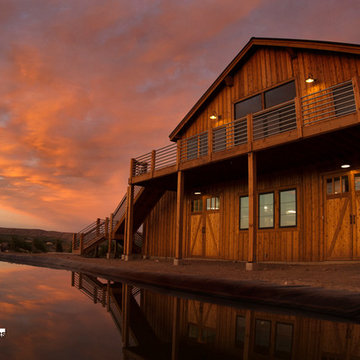
Inspiration for a large contemporary brown three-story wood gable roof remodel in Seattle
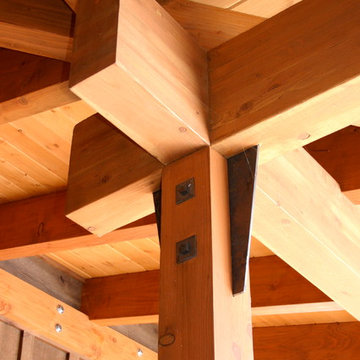
Personal residence for one of the 3 partners at our firm. This home sits cleanly into its woodland surroundings with its dark stained vertical cedar siding. Much attention was paid to the flitch plate detailing at post caps and bases. The heating system is radiant tubes in the acid etched concrete slab. Flat Cor-ten steel was used for the fireplace chase above the roof and the interior wrap.
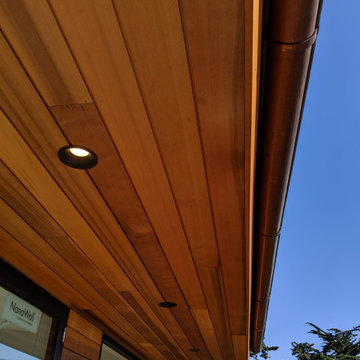
Nothing compares to the warmth and beauty of natural Western Red Cedar Siding. After custom milling the 1x6" clear, vertical grain Western Red Cedar T&G, we had it custom coated with a factory flood coat of high quality penetrating oil on all four sides prior to shipment to Half Moon Bay
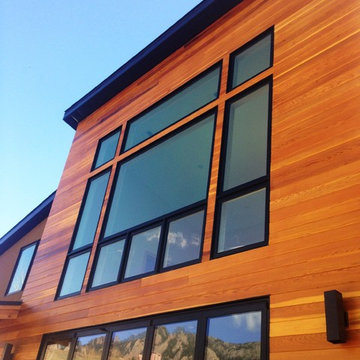
Transformation complete
Example of a huge transitional brown two-story mixed siding house exterior design in Denver
Example of a huge transitional brown two-story mixed siding house exterior design in Denver
Brown Exterior Home Ideas
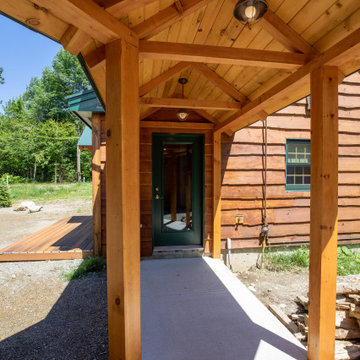
These clients built this house 20 years ago and it holds many fond memories. They wanted to make sure those memories could be passed on to their grandkids. We worked hard to retain the character of the house while giving it a serious facelift.
A high performance and sustainable mountain home. The kitchen and dining area is one big open space allowing for lots of countertop, a huge dining table (4.5’x7.5’) with booth seating, and big appliances for large family meals.
In the main house, we enlarged the Kitchen and Dining room, renovated the Entry/ Mudroom, added two Bedrooms and a Bathroom to the second story, enlarged the Loft and created a hangout room for the grandkids (aka bedroom #6), and moved the Laundry area. The contractor also masterfully preserved and flipped the existing stair to face the opposite direction. We also added a two-car Garage with a one bedroom apartment above and connected it to the house with a breezeway. And, one of the best parts, they installed a new ERV system.
3






