Brown Floor and Purple Floor Hallway Ideas
Refine by:
Budget
Sort by:Popular Today
1 - 20 of 17,130 photos
Item 1 of 3
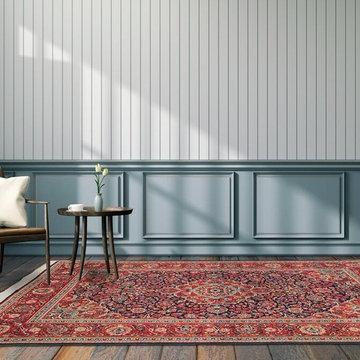
Example of a mid-sized transitional dark wood floor and brown floor hallway design in Phoenix with white walls

Photography by Aidin Mariscal
Inspiration for a mid-sized modern light wood floor and brown floor hallway remodel in Orange County with white walls
Inspiration for a mid-sized modern light wood floor and brown floor hallway remodel in Orange County with white walls
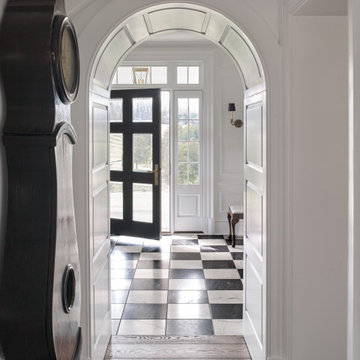
View through arched cased opening into Stair Hall beveled glass front entry door.
Hallway - mid-sized traditional medium tone wood floor, brown floor and wall paneling hallway idea in Other with white walls
Hallway - mid-sized traditional medium tone wood floor, brown floor and wall paneling hallway idea in Other with white walls
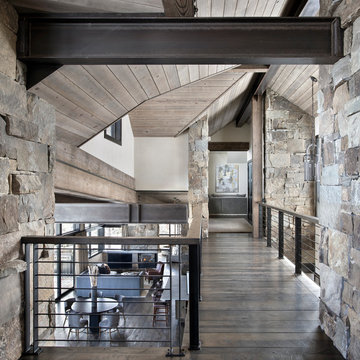
The upper level features an interior balcony leading to a family room and bedrooms.
Photos by Gibeon Photography
Example of a minimalist dark wood floor and brown floor hallway design in Other with beige walls
Example of a minimalist dark wood floor and brown floor hallway design in Other with beige walls
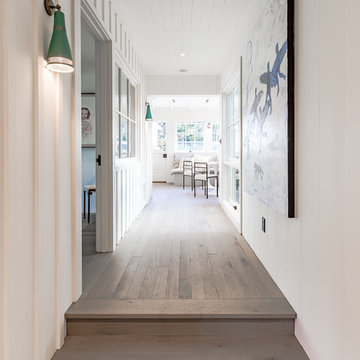
Hallway leads to a guest bedroom flanked on one side by interior windows.
Images | Kurt Jordan Photography
Hallway - mid-sized coastal medium tone wood floor and brown floor hallway idea in Santa Barbara with white walls
Hallway - mid-sized coastal medium tone wood floor and brown floor hallway idea in Santa Barbara with white walls

Flat Roman Shades with custom fabric finish the decor of this bench seat window area.
Example of a mid-sized trendy dark wood floor and brown floor hallway design in San Diego with white walls
Example of a mid-sized trendy dark wood floor and brown floor hallway design in San Diego with white walls

Steve Gray Renovations
Example of a mid-sized classic vinyl floor and brown floor hallway design in Indianapolis with white walls
Example of a mid-sized classic vinyl floor and brown floor hallway design in Indianapolis with white walls
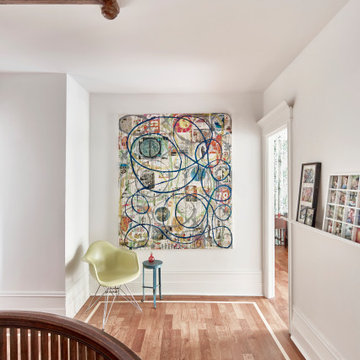
Art Feature in the hallway provides a focus and gives vibrant energy for this in motion location.
Hallway - mid-sized eclectic medium tone wood floor and brown floor hallway idea in New York with white walls
Hallway - mid-sized eclectic medium tone wood floor and brown floor hallway idea in New York with white walls

Example of a large farmhouse dark wood floor and brown floor hallway design in Seattle with white walls

Hand forged Iron Railing and decorative Iron in various geometric patterns gives this Southern California Luxury home a custom crafted look throughout. Iron work in a home has traditionally been used in Spanish or Tuscan style homes. In this home, Interior Designer Rebecca Robeson designed modern, geometric shaped to transition between rooms giving it a new twist on Iron for the home. Custom welders followed Rebeccas plans meticulously in order to keep the lines clean and sophisticated for a seamless design element in this home. For continuity, all staircases and railings share similar geometric and linear lines while none is exactly the same.
For more on this home, Watch out YouTube videos:
http://www.youtube.com/watch?v=OsNt46xGavY
http://www.youtube.com/watch?v=mj6lv21a7NQ
http://www.youtube.com/watch?v=bvr4eWXljqM
http://www.youtube.com/watch?v=JShqHBibRWY
David Harrison Photography
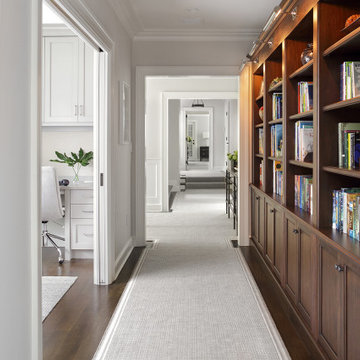
Custom Cabinetry adjacent to teen study/homework room
Inspiration for a timeless dark wood floor and brown floor hallway remodel in New York with gray walls
Inspiration for a timeless dark wood floor and brown floor hallway remodel in New York with gray walls
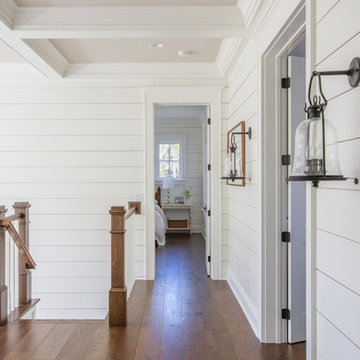
photo by Jessie Preza
Inspiration for a farmhouse medium tone wood floor and brown floor hallway remodel in Jacksonville with white walls
Inspiration for a farmhouse medium tone wood floor and brown floor hallway remodel in Jacksonville with white walls
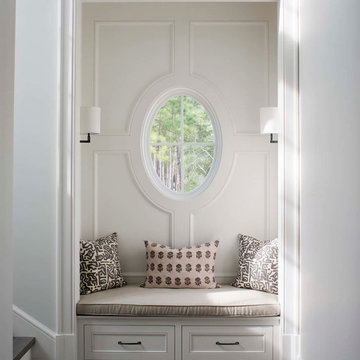
Inspiration for a coastal dark wood floor and brown floor hallway remodel in Charleston with white walls

Photography by Vernon Wentz of Ad Imagery
Inspiration for a large mid-century modern medium tone wood floor and brown floor hallway remodel in Dallas with beige walls
Inspiration for a large mid-century modern medium tone wood floor and brown floor hallway remodel in Dallas with beige walls
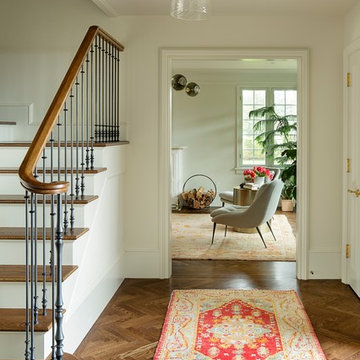
Hallway - mid-sized traditional medium tone wood floor and brown floor hallway idea in Portland with white walls

Trendy medium tone wood floor and brown floor hallway photo in New York with white walls
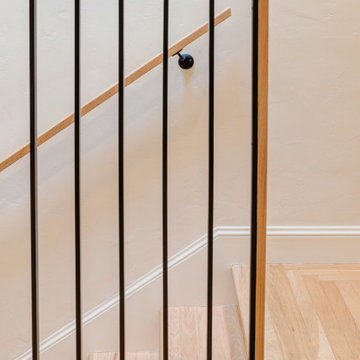
Photo Credit: Treve Johnson Photography
Small transitional light wood floor and brown floor hallway photo in San Francisco with white walls
Small transitional light wood floor and brown floor hallway photo in San Francisco with white walls
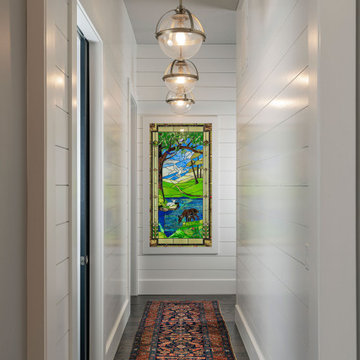
Hallway - mid-sized transitional dark wood floor and brown floor hallway idea in Other with white walls
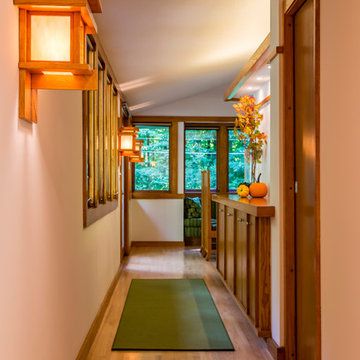
Interior Designer: Ruth Johnson Interiors
Photographer: Modern House Productions
Example of a small arts and crafts light wood floor and brown floor hallway design in Minneapolis with white walls
Example of a small arts and crafts light wood floor and brown floor hallway design in Minneapolis with white walls
Brown Floor and Purple Floor Hallway Ideas
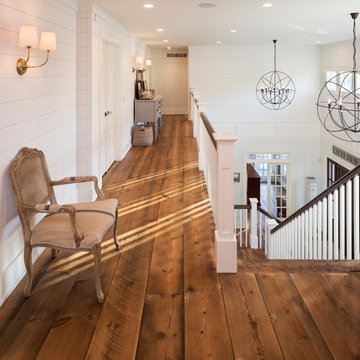
The client’s coastal New England roots inspired this Shingle style design for a lakefront lot. With a background in interior design, her ideas strongly influenced the process, presenting both challenge and reward in executing her exact vision. Vintage coastal style grounds a thoroughly modern open floor plan, designed to house a busy family with three active children. A primary focus was the kitchen, and more importantly, the butler’s pantry tucked behind it. Flowing logically from the garage entry and mudroom, and with two access points from the main kitchen, it fulfills the utilitarian functions of storage and prep, leaving the main kitchen free to shine as an integral part of the open living area.
An ARDA for Custom Home Design goes to
Royal Oaks Design
Designer: Kieran Liebl
From: Oakdale, Minnesota
1





