Brown Floor and Wallpaper Ceiling Family Room Ideas
Refine by:
Budget
Sort by:Popular Today
1 - 20 of 201 photos
Item 1 of 3
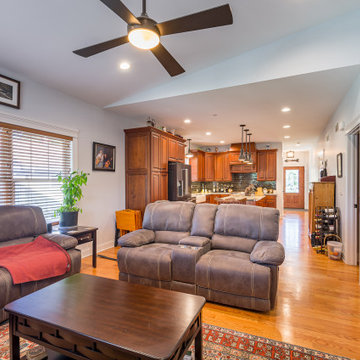
Example of a mid-sized arts and crafts enclosed medium tone wood floor, brown floor, wallpaper ceiling and wallpaper family room design in Chicago with a music area, blue walls, no fireplace and a tv stand

As in most homes, the family room and kitchen is the hub of the home. Walls and ceiling are papered with a look like grass cloth vinyl, offering just a bit of texture and interest. Flanking custom Kravet sofas provide a comfortable place to talk to the cook! The game table expands for additional players or a large puzzle. The mural depicts the over 50 acres of ponds, rolling hills and two covered bridges built by the home owner.
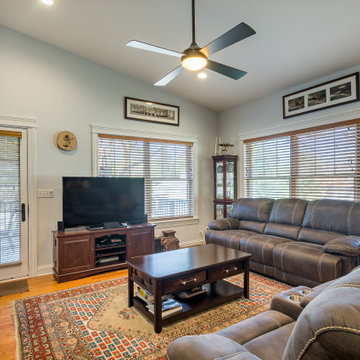
Family room - mid-sized craftsman enclosed medium tone wood floor, brown floor, wallpaper ceiling and wallpaper family room idea in Chicago with a music area, blue walls, no fireplace and a tv stand
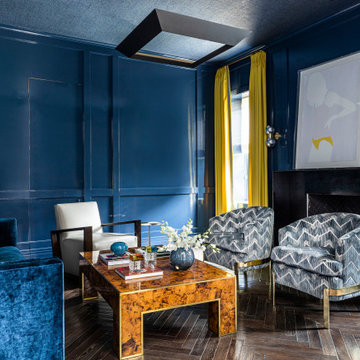
Dark wood floor, brown floor, wallpaper ceiling and wood wall family room photo in Houston with blue walls, a standard fireplace and a metal fireplace
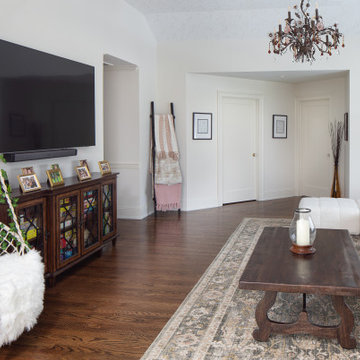
Inspiration for a large transitional medium tone wood floor, brown floor and wallpaper ceiling family room remodel in New York with white walls and a wall-mounted tv

The family room is the primary living space in the home, with beautifully detailed fireplace and built-in shelving surround, as well as a complete window wall to the lush back yard. The stained glass windows and panels were designed and made by the homeowner.
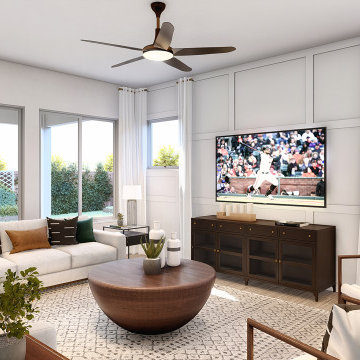
Interior Desing Rendering: Iiving room with wihte paneled walls.
Family room - mid-sized open concept light wood floor, brown floor, wallpaper ceiling and wall paneling family room idea with white walls and a wall-mounted tv
Family room - mid-sized open concept light wood floor, brown floor, wallpaper ceiling and wall paneling family room idea with white walls and a wall-mounted tv
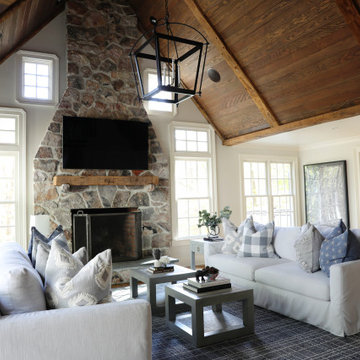
Farmhouse furnished, styled, & staged around this stunner stone fireplace and exposed wood beam ceiling.
Family room - large cottage open concept light wood floor, brown floor and wallpaper ceiling family room idea in New York with white walls and a stone fireplace
Family room - large cottage open concept light wood floor, brown floor and wallpaper ceiling family room idea in New York with white walls and a stone fireplace
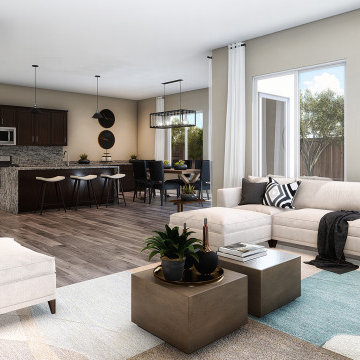
Interior Desing Rendering: Open concept living room
Large minimalist open concept medium tone wood floor, brown floor, wallpaper ceiling and wallpaper family room photo with beige walls and a wall-mounted tv
Large minimalist open concept medium tone wood floor, brown floor, wallpaper ceiling and wallpaper family room photo with beige walls and a wall-mounted tv
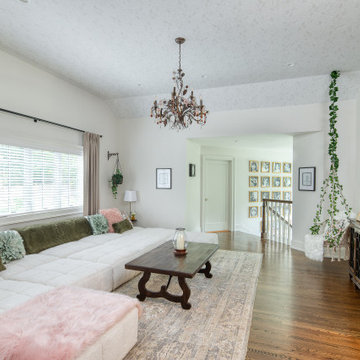
Family room - large transitional medium tone wood floor, brown floor and wallpaper ceiling family room idea in New York with white walls and a wall-mounted tv
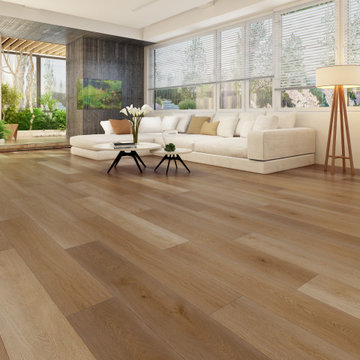
GAIA ENGINEERED SOLID POLYMER CORE
COMPOSITE (eSPC) - BLACK SERIES
Multi-ply eSPC features the best quality of embossing with depth and definition that is state of the art. The level of definition and quality in the texture and laser aligned film makes this the most realistic luxury synthetic floor to date and it's proprietary composition is industry leading. Gaia Engineered Multi-ply Solid Polymer Core Composite (eSPC) combines advantages of both SPC and new engineered Multi-ply luxury With IXPE cushioned backing, Gaia eSPC provides: a quieter, warmer vinyl flooring and, surpasses luxury standards for multilevel estates. Waterproof and guaranteed in all rooms in your home and all regular commercial environments.
UV Cured Ceramic Bead Finish With Stain Resistance
This protective finish is a UV cured ceramic bead finish that is scratch resistant and stain resistant.
Wear Layer at 0.5mm/20mil Thickness
This wear layer is 20 mil to ensure longevity and residential and commercial environments.
Laser-Aligned High Definition Film With Realistic Texture
The decorative film has multi-layer depth in color to provide a similar realism to real wood.
Stabilizing eSPC Layer
This SPC component layer is a proprietary composition to maintain the benefits of an SPC but provide stability necessary on a thick plank.
High Density Skeleton Core
This core provides luxury thermal and luxury sound insulation with a high tensile strength. The bone structure keeps insulating pockets strong and light.
Balancing Solid Polymer Layer
This is a proprietary composition layer that combined with the SPC component layer provides leading waterproof stability for a 10mm product.
High Density IXPE Antimicrobial Underlayment
The underlayment is a high density antimicrobial virgin vinyl padding to provide warmth and a luxury feel.

This once unused garage has been transformed into a private suite masterpiece! Featuring a full kitchen, living room, bedroom and 2 bathrooms, who would have thought that this ADU used to be a garage that gathered dust?
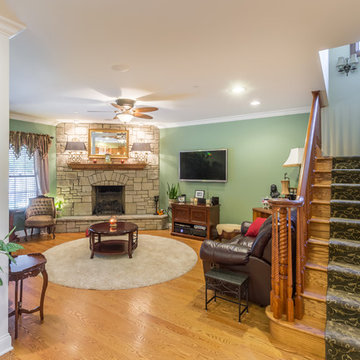
Example of a large classic open concept medium tone wood floor, brown floor, wallpaper ceiling and wallpaper family room library design in Chicago with green walls, a corner fireplace, a stone fireplace and a wall-mounted tv
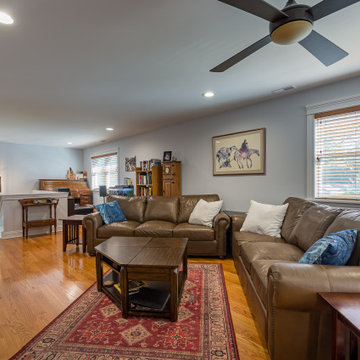
Family room - mid-sized craftsman enclosed medium tone wood floor, brown floor, wallpaper ceiling and wallpaper family room idea in Chicago with a music area, a tv stand, blue walls and no fireplace
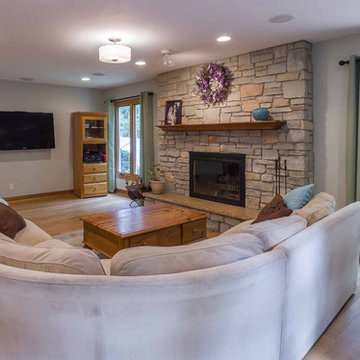
Family room - mid-sized transitional enclosed light wood floor, brown floor, wallpaper ceiling and wallpaper family room idea in Chicago with gray walls, a standard fireplace, a stone fireplace and a wall-mounted tv
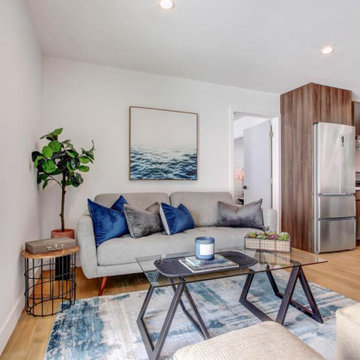
This once unused garage has been transformed into a private suite masterpiece! Featuring a full kitchen, living room, bedroom and 2 bathrooms, who would have thought that this ADU used to be a garage that gathered dust?
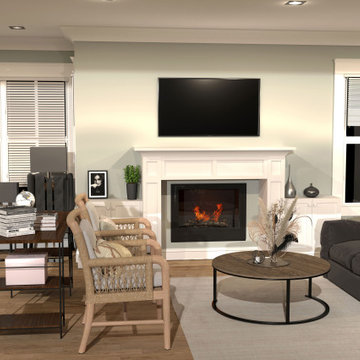
REMODELLING THE PORTION OF THE LIVING-ROOM & FAMILY-ROOM AREA. CREATING THE BEAUTIFULLY MADE MOULDING SYSTEM WITH CABINET (OPT.01) WITHOUT CABINET (OPT.02) NEXT TO THE MOULDING WITH THE FIREPLACE.
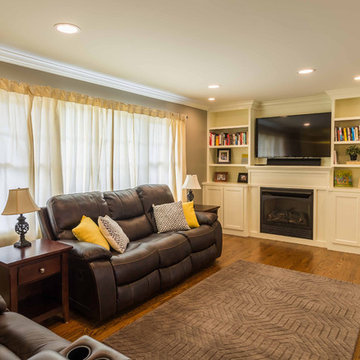
Family room - mid-sized transitional enclosed medium tone wood floor, brown floor, wallpaper ceiling and wallpaper family room idea in Chicago with gray walls, a standard fireplace, a concrete fireplace and a tv stand
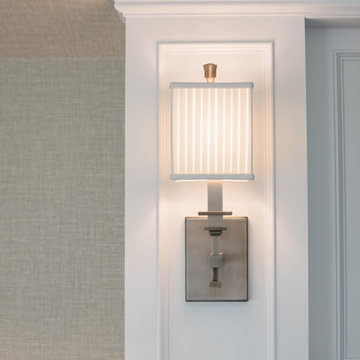
As in most homes, the family room and kitchen is the hub of the home. Walls and ceiling are papered with a look like grass cloth vinyl, offering just a bit of texture and interest. Flanking custom Kravet sofas provide a comfortable place to talk to the cook! The game table expands for additional players or a large puzzle. The mural depicts the over 50 acres of ponds, rolling hills and two covered bridges built by the home owner.
Brown Floor and Wallpaper Ceiling Family Room Ideas
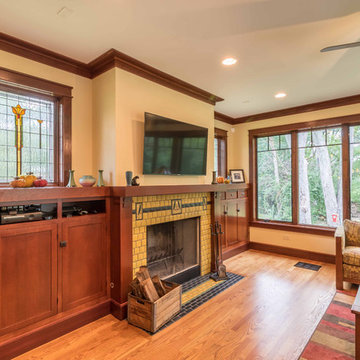
The family room is the primary living space in the home, with beautifully detailed fireplace and built-in shelving surround, as well as a complete window wall to the lush back yard. The stained glass windows and panels were designed and made by the homeowner.
1





