Brown Floor and Wallpaper Ceiling Family Room Ideas
Refine by:
Budget
Sort by:Popular Today
141 - 160 of 201 photos
Item 1 of 3
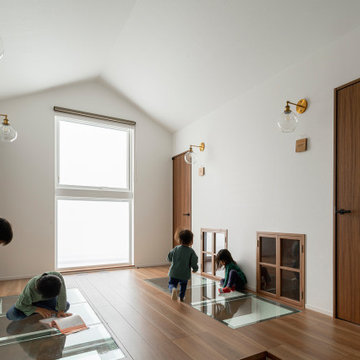
Minimalist plywood floor, brown floor, wallpaper ceiling and wallpaper family room photo in Sapporo with white walls
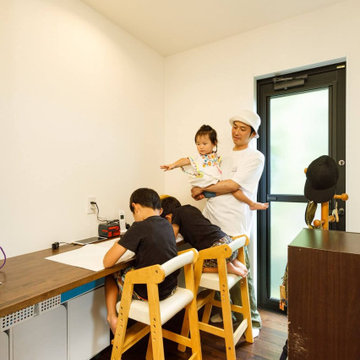
キッチンの脇には、子どもたちの勉強コーナーにもなる、多目的カウンターを設置。リビングからも程よく見える位置にあり、子供たちも安心感に包まれながら勉強ができます。
Example of a mid-sized urban dark wood floor, brown floor, wallpaper ceiling and wallpaper family room design in Tokyo Suburbs with white walls, no fireplace and no tv
Example of a mid-sized urban dark wood floor, brown floor, wallpaper ceiling and wallpaper family room design in Tokyo Suburbs with white walls, no fireplace and no tv

Interior Desing Rendering: open concept living room with an amazing natural lighting
Inspiration for a mid-sized modern open concept dark wood floor, brown floor, wallpaper ceiling and wallpaper family room remodel with multicolored walls
Inspiration for a mid-sized modern open concept dark wood floor, brown floor, wallpaper ceiling and wallpaper family room remodel with multicolored walls
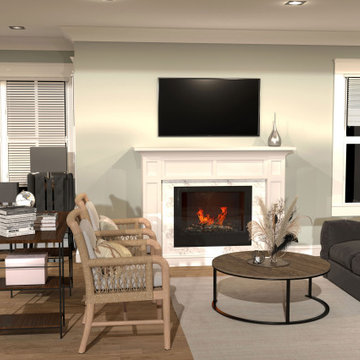
REMODELLING THE PORTION OF THE LIVING-ROOM & FAMILY-ROOM AREA. CREATING THE BEAUTIFULLY MADE MOULDING SYSTEM WITH CABINET (OPT.01) WITHOUT CABINET (OPT.02) NEXT TO THE MOULDING WITH THE FIREPLACE.
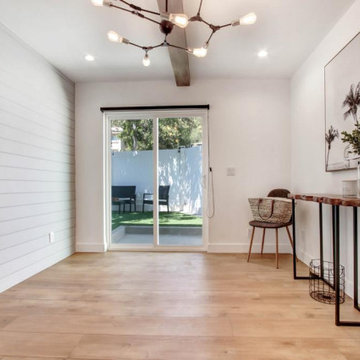
This once unused garage has been transformed into a private suite masterpiece! Featuring a full kitchen, living room, bedroom and 2 bathrooms, who would have thought that this ADU used to be a garage that gathered dust?
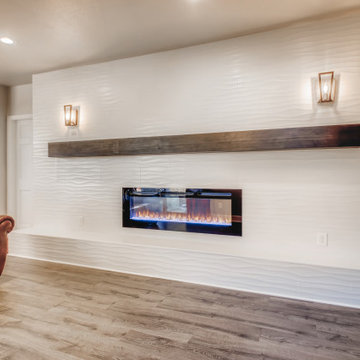
A beautiful linear fire place surrounded by white ceramic tile. Above the fire place is a large brown wooden mantle with two metallic light fixtures. The walls are egg shell white with large white, flat trim. A T.V. and T.V. mount is on the wall at the end of the room. Above the T.V is a sky light to illuminate the white room.

Example of a mid-sized arts and crafts enclosed medium tone wood floor, brown floor, wallpaper ceiling and wallpaper family room design in Chicago with a music area, blue walls, no fireplace and a tv stand
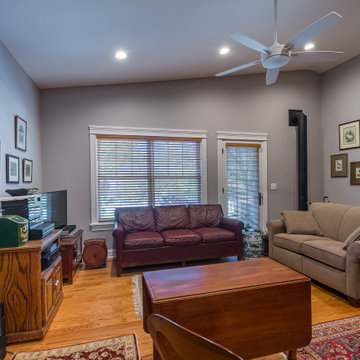
Example of a mid-sized arts and crafts enclosed medium tone wood floor, brown floor, wallpaper ceiling and wallpaper family room design in Chicago with a music area, blue walls, no fireplace and a tv stand
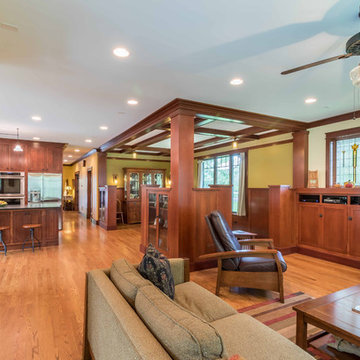
The family room is the primary living space in the home, with beautifully detailed fireplace and built-in shelving surround, as well as a complete window wall to the lush back yard. The stained glass windows and panels were designed and made by the homeowner.
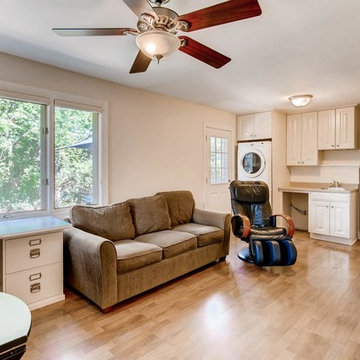
Several years after the original work, it only takes a new wall color to update the space for new users. This space was designed as an in-law suite, and functions as Bedroom, Guest Apartment, Home Office, Game Room, Teen Hang-out, and additional Family Room. Includes a Kitchenette with Laundry, large walk-in Closet, and accessible Bath with walk-in shower.
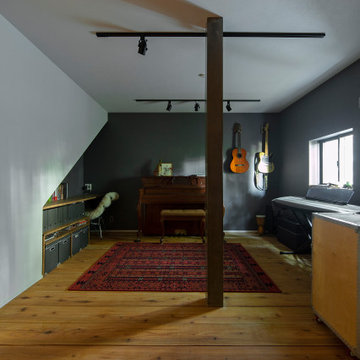
Family room - scandinavian open concept medium tone wood floor, brown floor, wallpaper ceiling and wallpaper family room idea in Kyoto with a music area, white walls, no fireplace and no tv
Brown Floor and Wallpaper Ceiling Family Room Ideas
8





