All Wall Treatments Brown Floor Basement Ideas
Refine by:
Budget
Sort by:Popular Today
1 - 20 of 653 photos
Item 1 of 3
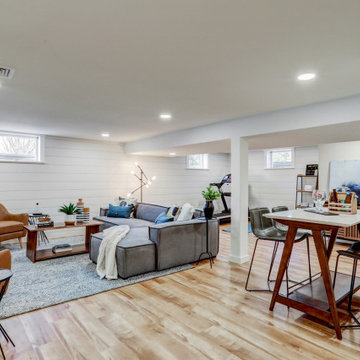
Full basement remodel with carpet stairway, industrial style railing, light brown vinyl plank flooring, white shiplap accent wall, recessed lighting, and dedicated workout area.

Example of a large minimalist underground dark wood floor, brown floor, coffered ceiling and wainscoting basement design in Philadelphia with a bar, white walls and no fireplace

Basement - large contemporary walk-out vinyl floor, brown floor and shiplap wall basement idea in Atlanta with a bar, black walls, a standard fireplace and a brick fireplace

Basement - large transitional walk-out laminate floor, brown floor and wall paneling basement idea in Philadelphia with a bar and gray walls
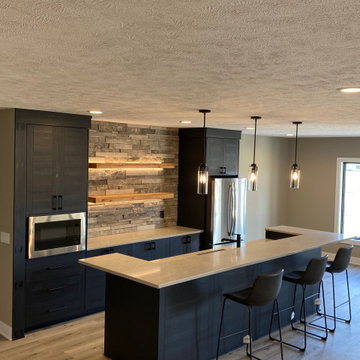
Example of a country vinyl floor, brown floor and wood wall basement design in Other with gray walls and a stacked stone fireplace
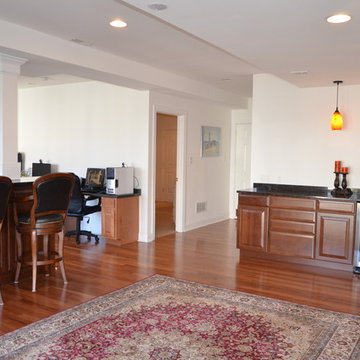
A convenient wet bar was set up alongside the wall, complete with a cooling rack, sink and plenty of cabinetry for storage space. The same dark granite countertop was used along with matching dark wood for the cabinets underneath. Recessed lighting and smart hanging light fixtures were also added to make up the difference in lighting on rainy/cloudy days and for evening gatherings/activities.

Lower Level of home on Lake Minnetonka
Nautical call with white shiplap and blue accents for finishes. This photo highlights the built-ins that flank the fireplace.
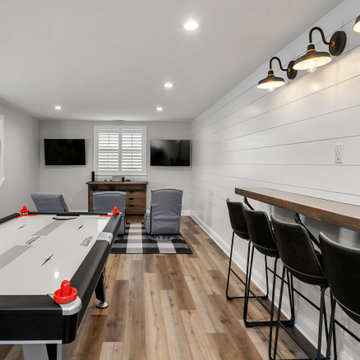
This farmhouse style home was already lovely and inviting. We just added some finishing touches in the kitchen and expanded and enhanced the basement. In the kitchen we enlarged the center island so that it is now five-feet-wide. We rebuilt the sides, added the cross-back, “x”, design to each end and installed new fixtures. We also installed new counters and painted all the cabinetry. Already the center of the home’s everyday living and entertaining, there’s now even more space for gathering. We expanded the already finished basement to include a main room with kitchenet, a multi-purpose/guestroom with a murphy bed, full bathroom, and a home theatre. The COREtec vinyl flooring is waterproof and strong enough to take the beating of everyday use. In the main room, the ship lap walls and farmhouse lantern lighting coordinates beautifully with the vintage farmhouse tuxedo bathroom. Who needs to go out to the movies with a home theatre like this one? With tiered seating for six, featuring reclining chair on platforms, tray ceiling lighting and theatre sconces, this is the perfect spot for family movie night!
Rudloff Custom Builders has won Best of Houzz for Customer Service in 2014, 2015, 2016, 2017, 2019, 2020, and 2021. We also were voted Best of Design in 2016, 2017, 2018, 2019, 2020, and 2021, which only 2% of professionals receive. Rudloff Custom Builders has been featured on Houzz in their Kitchen of the Week, What to Know About Using Reclaimed Wood in the Kitchen as well as included in their Bathroom WorkBook article. We are a full service, certified remodeling company that covers all of the Philadelphia suburban area. This business, like most others, developed from a friendship of young entrepreneurs who wanted to make a difference in their clients’ lives, one household at a time. This relationship between partners is much more than a friendship. Edward and Stephen Rudloff are brothers who have renovated and built custom homes together paying close attention to detail. They are carpenters by trade and understand concept and execution. Rudloff Custom Builders will provide services for you with the highest level of professionalism, quality, detail, punctuality and craftsmanship, every step of the way along our journey together.
Specializing in residential construction allows us to connect with our clients early in the design phase to ensure that every detail is captured as you imagined. One stop shopping is essentially what you will receive with Rudloff Custom Builders from design of your project to the construction of your dreams, executed by on-site project managers and skilled craftsmen. Our concept: envision our client’s ideas and make them a reality. Our mission: CREATING LIFETIME RELATIONSHIPS BUILT ON TRUST AND INTEGRITY.
Photo Credit: Linda McManus Images

The family room area in this basement features a whitewashed brick fireplace with custom mantle surround, custom builtins with lots of storage and butcher block tops. Navy blue wallpaper and brass pop-over lights accent the fireplace wall. The elevated bar behind the sofa is perfect for added seating. Behind the elevated bar is an entertaining bar with navy cabinets, open shelving and quartz countertops.
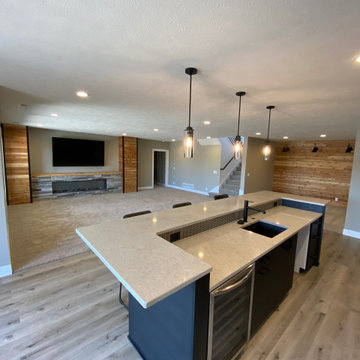
Example of a cottage vinyl floor, brown floor and wood wall basement design in Other with gray walls, a standard fireplace and a stacked stone fireplace
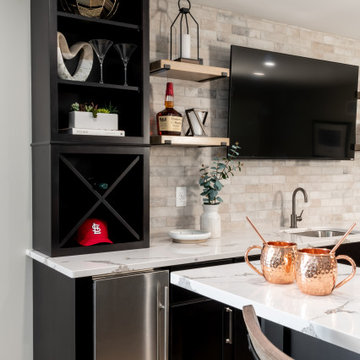
Inspiration for a large transitional walk-out vinyl floor, brown floor and brick wall basement remodel in St Louis with a bar and gray walls

Our in-house design staff took this unfinished basement from sparse to stylish speak-easy complete with a fireplace, wine & bourbon bar and custom humidor.
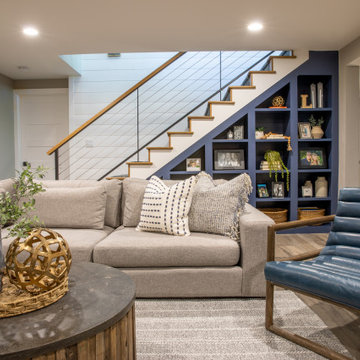
Basement - mid-sized cottage underground brown floor and shiplap wall basement idea in Denver with white walls
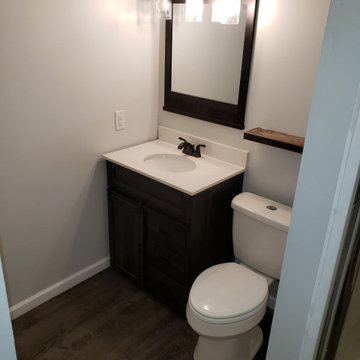
Basement finish work. Drywall, bathroom, electric, shower, light fixtures, bar, speakers, doors, and laminate flooring
Example of a huge mountain style underground laminate floor, brown floor and brick wall basement design in Other with a bar, gray walls and no fireplace
Example of a huge mountain style underground laminate floor, brown floor and brick wall basement design in Other with a bar, gray walls and no fireplace

The family room area in this basement features a whitewashed brick fireplace with custom mantle surround, custom builtins with lots of storage and butcher block tops. Navy blue wallpaper and brass pop-over lights accent the fireplace wall. The elevated bar behind the sofa is perfect for added seating. Behind the elevated bar is an entertaining bar with navy cabinets, open shelving and quartz countertops.
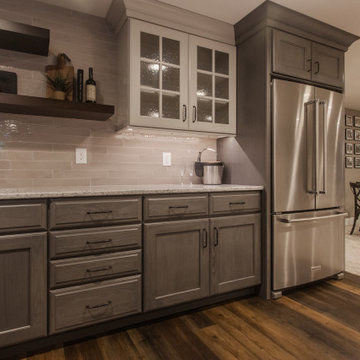
Inspiration for a large timeless look-out laminate floor, brown floor and wainscoting basement remodel in Cincinnati with a bar and beige walls
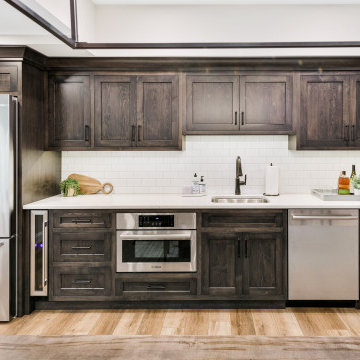
Basement game room - large craftsman walk-out light wood floor and brown floor basement game room idea in Philadelphia with beige walls and a stacked stone fireplace
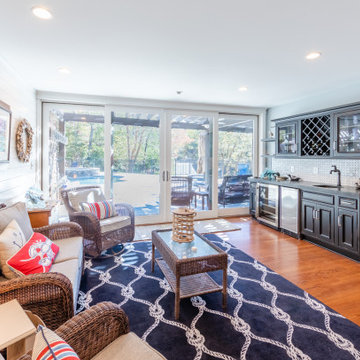
Finished basement with deluxe wet bar leads out to pool deck with wall of sliding glass doors.
Large beach style walk-out medium tone wood floor, brown floor and shiplap wall basement photo in Charlotte with a bar and gray walls
Large beach style walk-out medium tone wood floor, brown floor and shiplap wall basement photo in Charlotte with a bar and gray walls
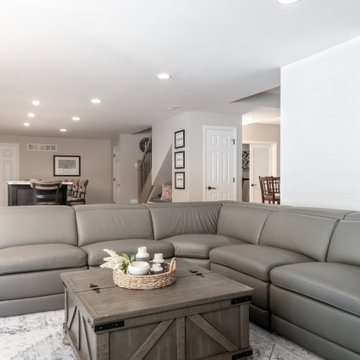
Example of a large transitional walk-out vinyl floor, brown floor and brick wall basement design in St Louis with a bar and gray walls
All Wall Treatments Brown Floor Basement Ideas
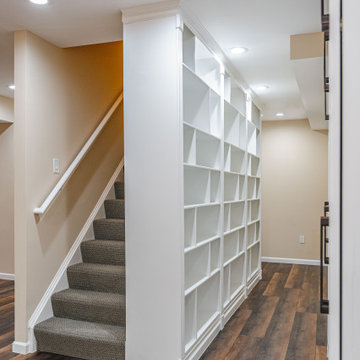
Would you like to make the basement floor livable? We can do this for you.
We can turn your basement, which you use as a storage room, into an office or kitchen, maybe an entertainment area or a hometeather. You can contact us for all these. You can also check our other social media accounts for our other living space designs.
Good day.
1





