Brown Floor Closet Ideas
Refine by:
Budget
Sort by:Popular Today
121 - 140 of 1,935 photos
Item 1 of 3
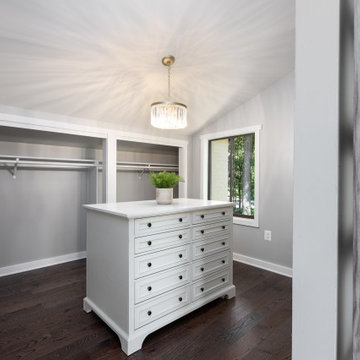
Who doesn't need a closet island and a beautiful chandelier?
Dressing room - mid-sized contemporary gender-neutral dark wood floor, brown floor and vaulted ceiling dressing room idea in DC Metro with recessed-panel cabinets and white cabinets
Dressing room - mid-sized contemporary gender-neutral dark wood floor, brown floor and vaulted ceiling dressing room idea in DC Metro with recessed-panel cabinets and white cabinets
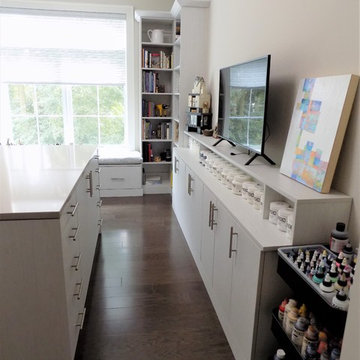
A custom Artist's Studio designed and manufactured using Closet Industry materials.
Large trendy gender-neutral medium tone wood floor and brown floor closet photo in New York with flat-panel cabinets and white cabinets
Large trendy gender-neutral medium tone wood floor and brown floor closet photo in New York with flat-panel cabinets and white cabinets
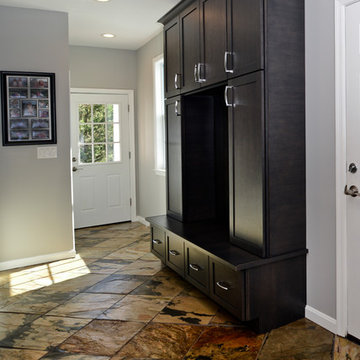
Side Addition to Oak Hill Home
After living in their Oak Hill home for several years, they decided that they needed a larger, multi-functional laundry room, a side entrance and mudroom that suited their busy lifestyles.
A small powder room was a closet placed in the middle of the kitchen, while a tight laundry closet space overflowed into the kitchen.
After meeting with Michael Nash Custom Kitchens, plans were drawn for a side addition to the right elevation of the home. This modification filled in an open space at end of driveway which helped boost the front elevation of this home.
Covering it with matching brick facade made it appear as a seamless addition.
The side entrance allows kids easy access to mudroom, for hang clothes in new lockers and storing used clothes in new large laundry room. This new state of the art, 10 feet by 12 feet laundry room is wrapped up with upscale cabinetry and a quartzite counter top.
The garage entrance door was relocated into the new mudroom, with a large side closet allowing the old doorway to become a pantry for the kitchen, while the old powder room was converted into a walk-in pantry.
A new adjacent powder room covered in plank looking porcelain tile was furnished with embedded black toilet tanks. A wall mounted custom vanity covered with stunning one-piece concrete and sink top and inlay mirror in stone covered black wall with gorgeous surround lighting. Smart use of intense and bold color tones, help improve this amazing side addition.
Dark grey built-in lockers complementing slate finished in place stone floors created a continuous floor place with the adjacent kitchen flooring.
Now this family are getting to enjoy every bit of the added space which makes life easier for all.
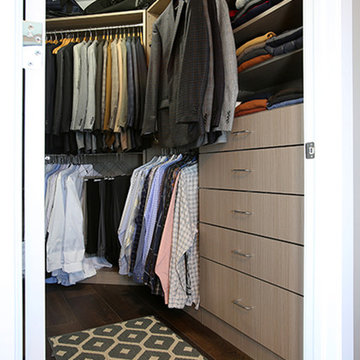
The his-and-hers closets received a remodel right along the rest of the condo. Shiloh Cabinetry's new Davanti line of custom closet solutions were used in both spaces in the Almeda finish.
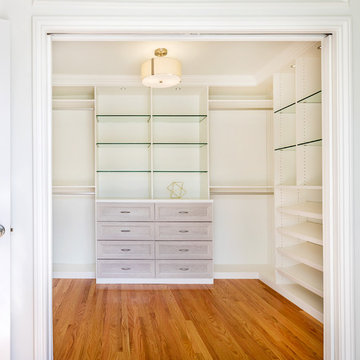
Example of a large cottage gender-neutral dark wood floor and brown floor walk-in closet design in Los Angeles with open cabinets and white cabinets
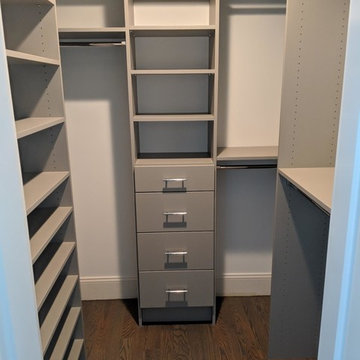
Example of a small transitional dark wood floor and brown floor walk-in closet design in New York with flat-panel cabinets and gray cabinets
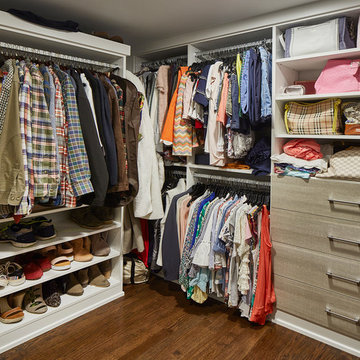
These owners were downsizing out of a 7,500 sqft home built in the '80s to their "forever home." They wanted Alair to create a traditional setting that showcased the antiques they had collected over the years, while still blending seamlessly with the modern touches required to live comfortably in today's world.
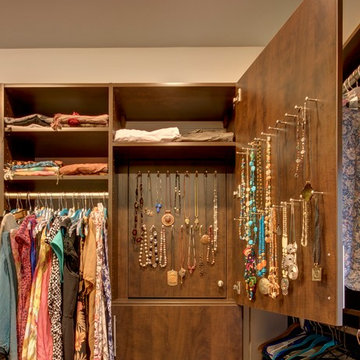
Large walk in closet with makeup built in, shoe storage, necklace cabinet, drawer hutch built ins and more.
Photos by Denis
Inspiration for a large timeless gender-neutral medium tone wood floor and brown floor walk-in closet remodel in Other with flat-panel cabinets and dark wood cabinets
Inspiration for a large timeless gender-neutral medium tone wood floor and brown floor walk-in closet remodel in Other with flat-panel cabinets and dark wood cabinets
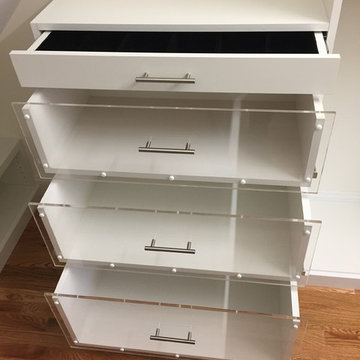
Inspiration for a mid-sized transitional gender-neutral medium tone wood floor and brown floor walk-in closet remodel in New York with glass-front cabinets and white cabinets
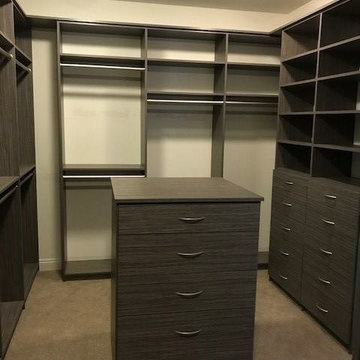
Inspiration for a large modern gender-neutral carpeted and brown floor dressing room remodel in Other with flat-panel cabinets and gray cabinets
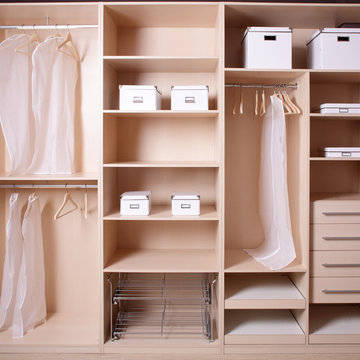
Based in New York, with over 50 years in the industry our business is built on a foundation of steadfast commitment to client satisfaction.
Reach-in closet - small craftsman women's light wood floor and brown floor reach-in closet idea in New York
Reach-in closet - small craftsman women's light wood floor and brown floor reach-in closet idea in New York
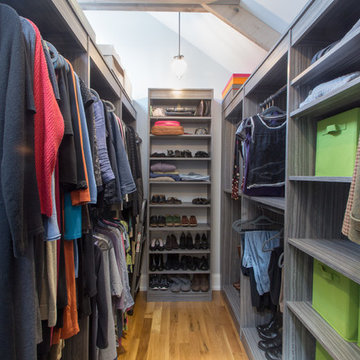
Jason Hall Photography
Mid-sized trendy women's medium tone wood floor and brown floor walk-in closet photo in Louisville with open cabinets and gray cabinets
Mid-sized trendy women's medium tone wood floor and brown floor walk-in closet photo in Louisville with open cabinets and gray cabinets
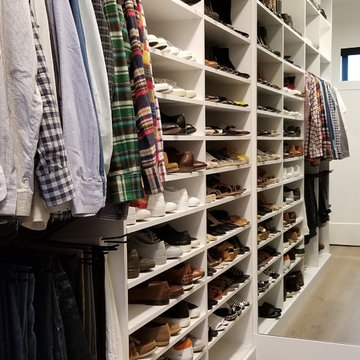
Example of a large minimalist men's light wood floor and brown floor walk-in closet design in DC Metro with flat-panel cabinets and white cabinets
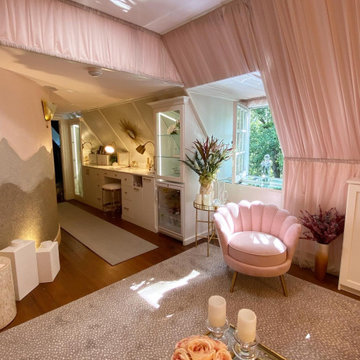
Custom cabinetry "She Shed" designed specifically for the Queen of the house.
The desk height is perfect for working from home, wrapping gifts & craft projects. Even unwind after a long day of work with a nice cold beverage from the wine fridge. This room is also the perfect place to display those timeless memories such as your wedding dress!
White leather drawer fronts & gold accents finish the space and leave it looking clean & chic!
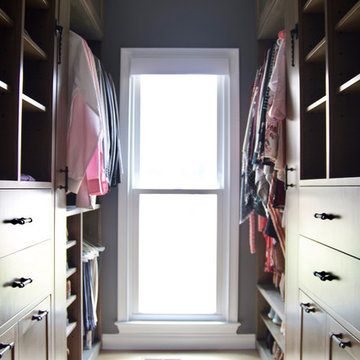
A lux, contemporary Bellevue home remodel design with his and her cabinets in the walk-in master closet. Interior Design & Photography: design by Christina Perry
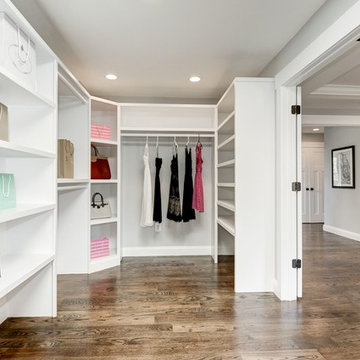
Inspiration for a mid-sized craftsman women's medium tone wood floor and brown floor walk-in closet remodel in DC Metro with open cabinets and white cabinets
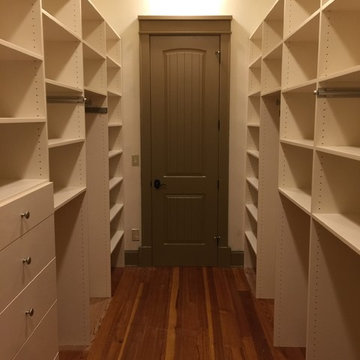
Large and beautiful spaces can make a most useful custom closets! There are adjustable shelves, single and double hanging rods, drawers and a tilt out hamper. This was installed in just one day!
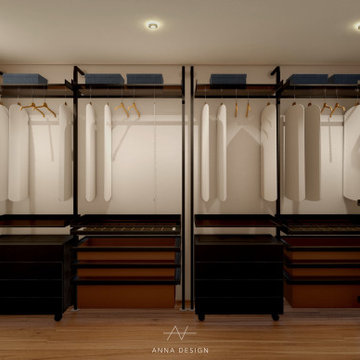
Mid-sized trendy gender-neutral ceramic tile and brown floor walk-in closet photo in Orange County with open cabinets and gray cabinets
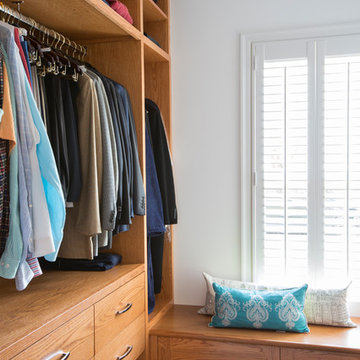
Designed specifically for him, this closet is laid out to organize and simplify his wardrobe from casual to formal.
Tom Grimes Photography
Mid-sized elegant men's medium tone wood floor and brown floor walk-in closet photo in New York with open cabinets and medium tone wood cabinets
Mid-sized elegant men's medium tone wood floor and brown floor walk-in closet photo in New York with open cabinets and medium tone wood cabinets
Brown Floor Closet Ideas
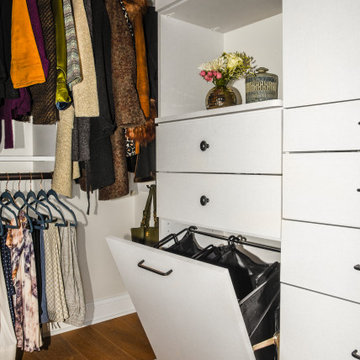
The closet includes two built-in hampers with two bags each for laundry sorting.
Inspiration for a large contemporary gender-neutral medium tone wood floor and brown floor walk-in closet remodel in Chicago with flat-panel cabinets and white cabinets
Inspiration for a large contemporary gender-neutral medium tone wood floor and brown floor walk-in closet remodel in Chicago with flat-panel cabinets and white cabinets
7





