Brown Floor Closet with Green Cabinets Ideas
Refine by:
Budget
Sort by:Popular Today
1 - 20 of 42 photos
Item 1 of 3
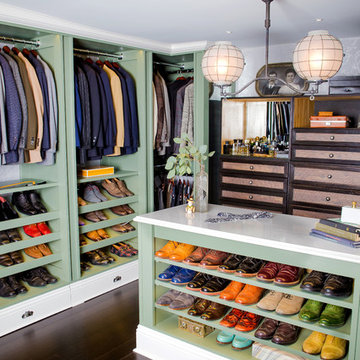
Built and designed by Shelton Design Build
Photo By: MissLPhotography
Walk-in closet - large traditional men's bamboo floor and brown floor walk-in closet idea in Other with open cabinets and green cabinets
Walk-in closet - large traditional men's bamboo floor and brown floor walk-in closet idea in Other with open cabinets and green cabinets
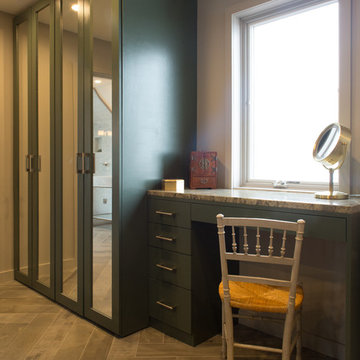
Meredith Heuer
Dressing room - large modern gender-neutral medium tone wood floor and brown floor dressing room idea in New York with shaker cabinets and green cabinets
Dressing room - large modern gender-neutral medium tone wood floor and brown floor dressing room idea in New York with shaker cabinets and green cabinets
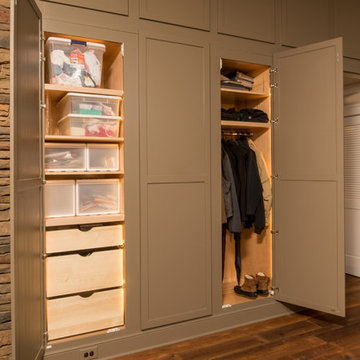
I designed a wall of storage flanking fireplace wall. Interior cabinet lighting comes on automatically when doors are opened. Photo shows only two of the doors in open position. When doors are closed, wall resembles wainscot paneling.
Interior Design: Bell & Associates Interior Design, Ltd
Construction: Sigmon Construction
Cabinets: Cardinal Cabinetworks
Photography: Steven Paul Whitsitt Photography
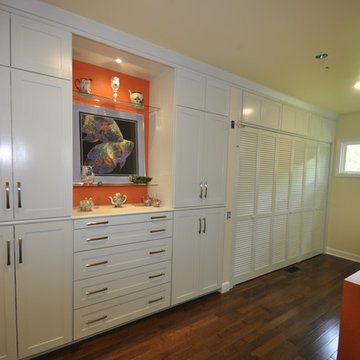
Inspiration for a large transitional gender-neutral dark wood floor and brown floor walk-in closet remodel in Other with shaker cabinets and green cabinets
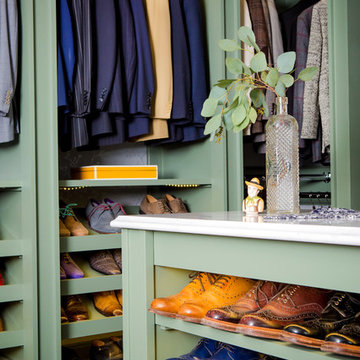
Built and designed by Shelton Design Build
Photo By: MissLPhotography
Example of a large classic men's bamboo floor and brown floor walk-in closet design in Other with open cabinets and green cabinets
Example of a large classic men's bamboo floor and brown floor walk-in closet design in Other with open cabinets and green cabinets

Matthew Millman
Inspiration for an eclectic women's medium tone wood floor and brown floor walk-in closet remodel in San Francisco with flat-panel cabinets and green cabinets
Inspiration for an eclectic women's medium tone wood floor and brown floor walk-in closet remodel in San Francisco with flat-panel cabinets and green cabinets
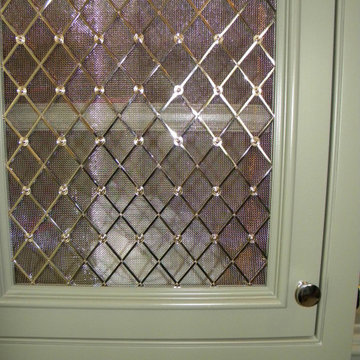
Detail of silver grille for linen cabinet
Example of a large classic women's medium tone wood floor and brown floor walk-in closet design in Indianapolis with raised-panel cabinets and green cabinets
Example of a large classic women's medium tone wood floor and brown floor walk-in closet design in Indianapolis with raised-panel cabinets and green cabinets
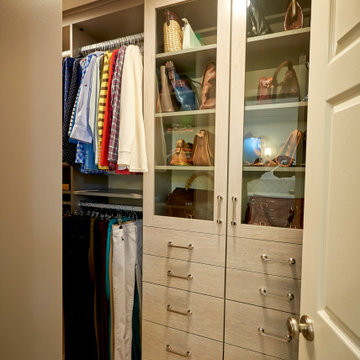
Carlsbad Home
The designer put together a retreat for the whole family. The master bath was completed gutted and reconfigured maximizing the space to be a more functional room. Details added throughout with shiplap, beams and sophistication tile. The kids baths are full of fun details and personality. We also updated the main staircase to give it a fresh new look.
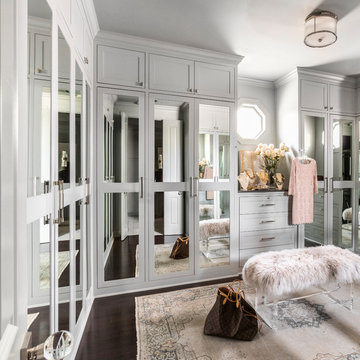
Transitional women's dark wood floor and brown floor walk-in closet photo in Houston with shaker cabinets and green cabinets
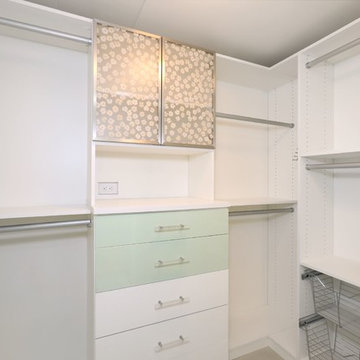
Mid-sized trendy light wood floor and brown floor walk-in closet photo in Orange County with flat-panel cabinets and green cabinets
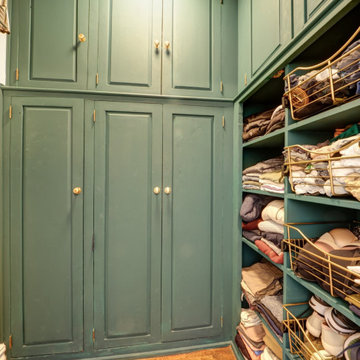
This sunny and warm alcove studio in NYC's London Terrace is a great example of balance within scale. The apartment was transformed from estate condition into a lovely and cozy alcove studio. The apartment received a full overhaul including new kitchen, bathroom, added alcove with sliding glass door partition, updated electrical and a fresh coats of plaster and paint.
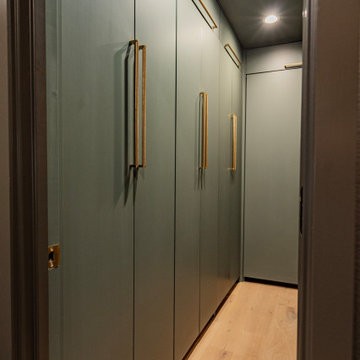
Inspiration for a mid-century modern men's light wood floor and brown floor walk-in closet remodel in Dallas with flat-panel cabinets and green cabinets
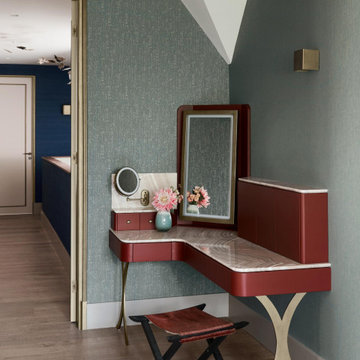
Inspiration for a mid-sized contemporary women's medium tone wood floor and brown floor dressing room remodel in Other with flat-panel cabinets and green cabinets
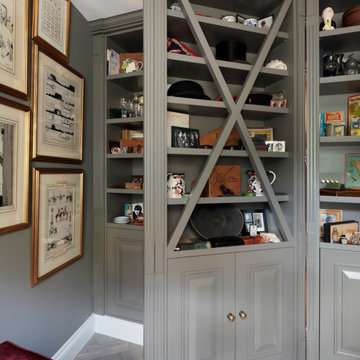
Our secret bespoke door, hidden within the bookcase in the ‘Man Den’ at our townhouse renovation in Chelsea, London. This is another example of what can be achieved with bespoke carpentry and great design ideas. The client loved it. The bookcase is filled with his collectables. Earlier in the week we showed you the velvet banquette seating in this room. Again, using our carpentry team. Let us know what you think.
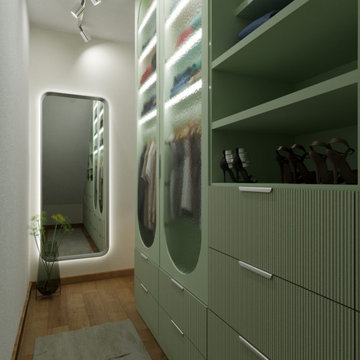
Small danish gender-neutral medium tone wood floor and brown floor walk-in closet photo in Other with green cabinets
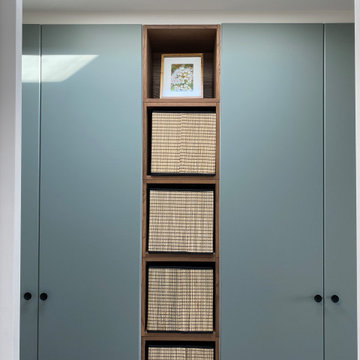
Hallway walk-in closet as viewed from the master ensuite bathroom in the new 3rd-floor addition.
How do you squeeze a soaker tub, steam shower, walk-in closet, large master bedroom, and a private study into the renovation of a 2-story East Danforth semi? By going UP!
For this project, the homeowner had a firm budget and didn't dream it could include a new kitchen as well as the 3rd-floor addition. With some creative solutions and our experience remodeling older homes, Carter Fox delivered an open-concept light-filled home that preserved several original elements in order to save budget for the must-have items - AND a new, customized kitchen.
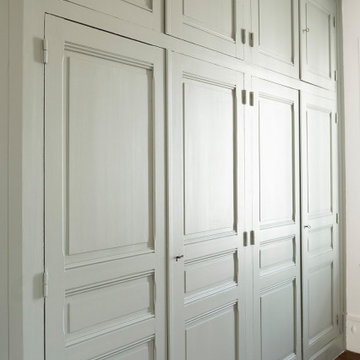
Le défi de cette maison de 180 m² était de la moderniser et de la rendre plus fonctionnelle pour la vie de cette famille nombreuse.
Au rez-de chaussée, nous avons réaménagé l’espace pour créer des toilettes et un dressing avec rangements.
La cuisine a été entièrement repensée pour pouvoir accueillir 8 personnes.
Le palier du 1er étage accueille désormais une grande bibliothèque sur mesure.
La rénovation s’inscrit dans des tons naturels et clairs, notamment avec du bois brut, des teintes vert d’eau, et un superbe papier peint panoramique dans la chambre parentale. Un projet de taille qu’on adore !
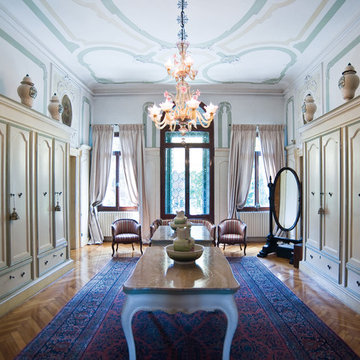
Restauro di esterni ed interni, Art & Decor ed arredamento di una villa palladiana del 16° Secolo.
Località Riviera del Brenta - Venezia ITA.
Studio La Noce
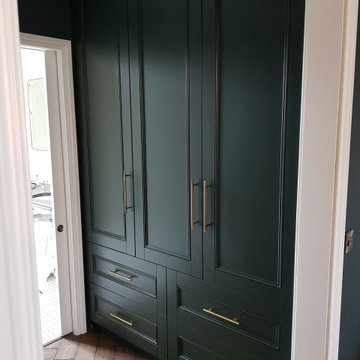
Walk in wardrobe in a traditional style with brass handles, internal LED lighting and soft - close drawer runners.
Inspiration for a mid-sized timeless gender-neutral medium tone wood floor and brown floor dressing room remodel in London with recessed-panel cabinets and green cabinets
Inspiration for a mid-sized timeless gender-neutral medium tone wood floor and brown floor dressing room remodel in London with recessed-panel cabinets and green cabinets
Brown Floor Closet with Green Cabinets Ideas
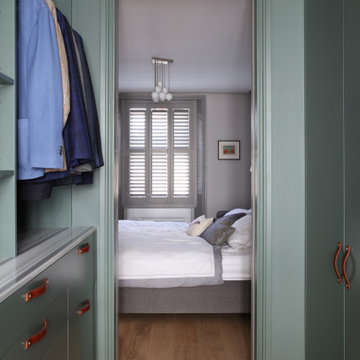
A contemporary built-in wardrobe with a boutique hotel feel
Example of a mid-sized minimalist men's medium tone wood floor and brown floor walk-in closet design in London with flat-panel cabinets and green cabinets
Example of a mid-sized minimalist men's medium tone wood floor and brown floor walk-in closet design in London with flat-panel cabinets and green cabinets
1





