Brown Floor Hallway with Green Walls Ideas
Refine by:
Budget
Sort by:Popular Today
1 - 20 of 322 photos
Item 1 of 3
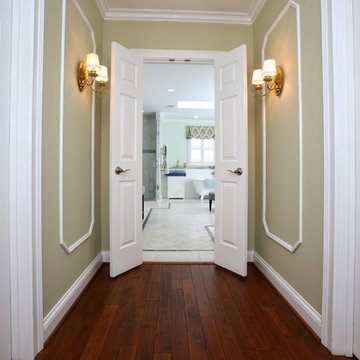
Hallway - mid-sized traditional dark wood floor and brown floor hallway idea in Louisville with green walls
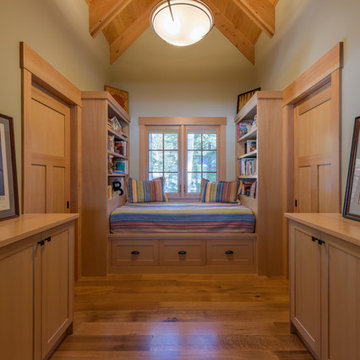
Inspiration for a rustic medium tone wood floor and brown floor hallway remodel in Boston with green walls
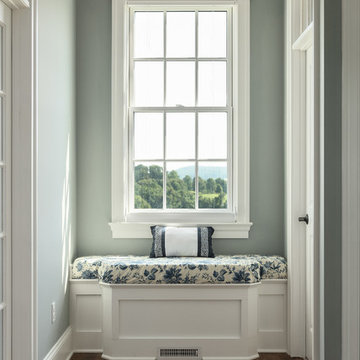
Example of a mid-sized classic dark wood floor and brown floor hallway design in Other with green walls
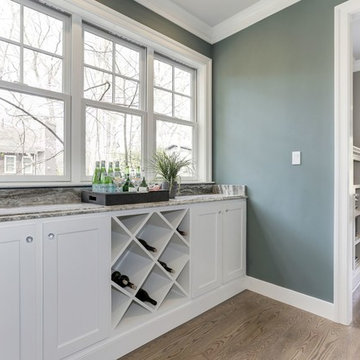
Hallway - mid-sized transitional light wood floor and brown floor hallway idea in Other with green walls
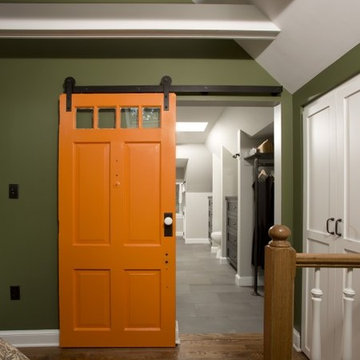
Four Brothers LLC
Inspiration for a large industrial medium tone wood floor and brown floor hallway remodel in DC Metro with green walls
Inspiration for a large industrial medium tone wood floor and brown floor hallway remodel in DC Metro with green walls
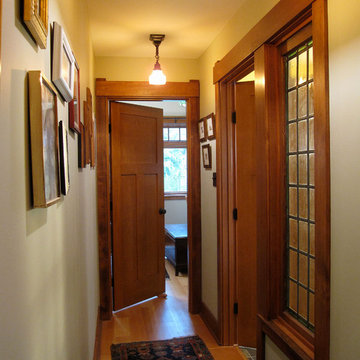
The hall leads to the master bedroom with access to the laundry/mudroom through the door to the right. The re-light provides natural light into the hall through the laundry/mudroom.
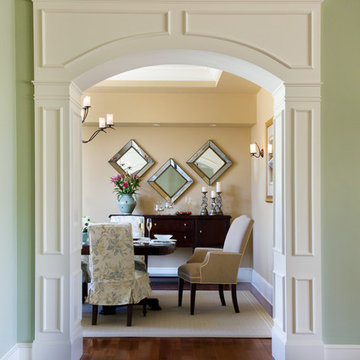
This New England farmhouse style+5,000 square foot new custom home is located at The Pinehills in Plymouth MA.
The design of Talcott Pines recalls the simple architecture of the American farmhouse. The massing of the home was designed to appear as though it was built over time. The center section – the “Big House” - is flanked on one side by a three-car garage (“The Barn”) and on the other side by the master suite (”The Tower”).
The building masses are clad with a series of complementary sidings. The body of the main house is clad in horizontal cedar clapboards. The garage – following in the barn theme - is clad in vertical cedar board-and-batten siding. The master suite “tower” is composed of whitewashed clapboards with mitered corners, for a more contemporary look. Lastly, the lower level of the home is sheathed in a unique pattern of alternating white cedar shingles, reinforcing the horizontal nature of the building.
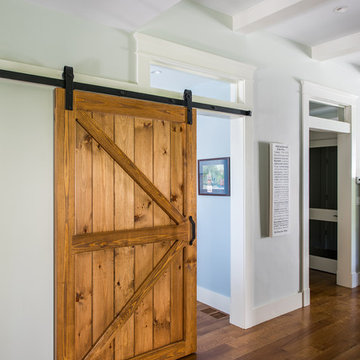
Inspiration for a mid-sized country medium tone wood floor and brown floor hallway remodel in Boston with green walls
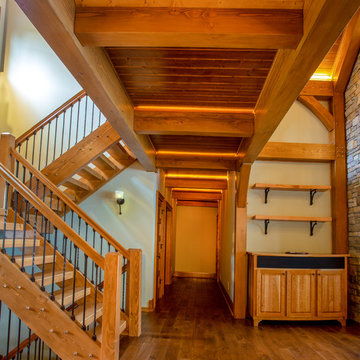
Our clients already had a cottage on Torch Lake that they loved to visit. It was a 1960s ranch that worked just fine for their needs. However, the lower level walkout became entirely unusable due to water issues. After purchasing the lot next door, they hired us to design a new cottage. Our first task was to situate the home in the center of the two parcels to maximize the view of the lake while also accommodating a yard area. Our second task was to take particular care to divert any future water issues. We took necessary precautions with design specifications to water proof properly, establish foundation and landscape drain tiles / stones, set the proper elevation of the home per ground water height and direct the water flow around the home from natural grade / drive. Our final task was to make appealing, comfortable, living spaces with future planning at the forefront. An example of this planning is placing a master suite on both the main level and the upper level. The ultimate goal of this home is for it to one day be at least a 3/4 of the year home and designed to be a multi-generational heirloom.
- Jacqueline Southby Photography
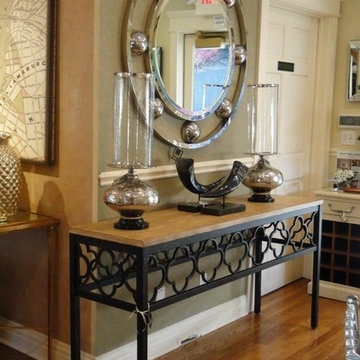
Example of a small classic medium tone wood floor and brown floor hallway design in New York with green walls
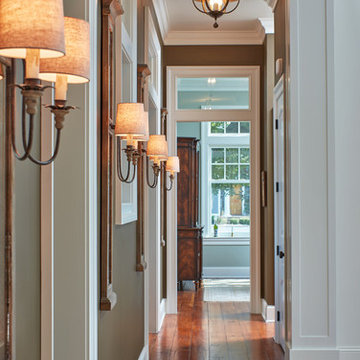
Front entry wallway lined with wood framed mirrors and wall sconces.
Inspiration for a huge timeless medium tone wood floor and brown floor hallway remodel in Baltimore with green walls
Inspiration for a huge timeless medium tone wood floor and brown floor hallway remodel in Baltimore with green walls
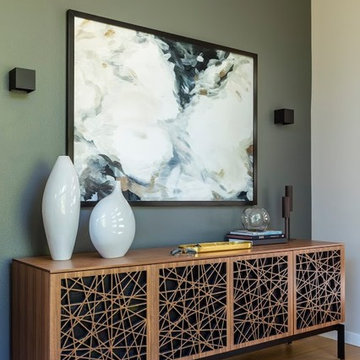
Mid-sized trendy medium tone wood floor and brown floor hallway photo in Seattle with green walls
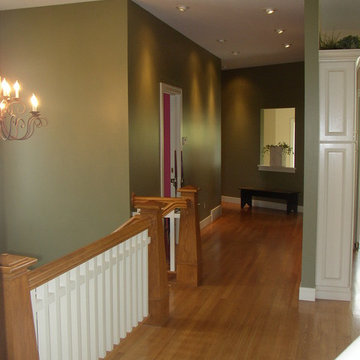
Example of a mid-sized classic medium tone wood floor and brown floor hallway design in Grand Rapids with green walls
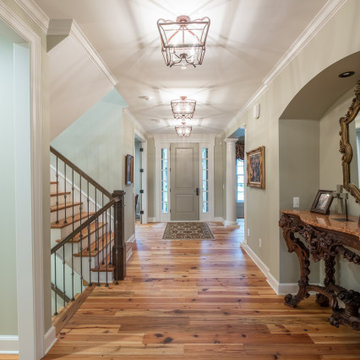
Mid-sized cottage light wood floor and brown floor hallway photo in Detroit with green walls
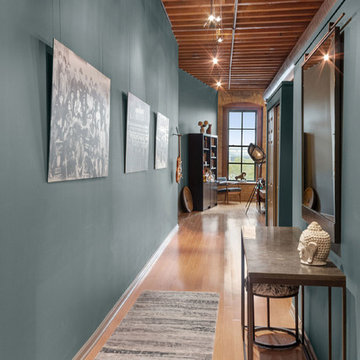
Example of a mid-sized minimalist medium tone wood floor and brown floor hallway design in Milwaukee with green walls
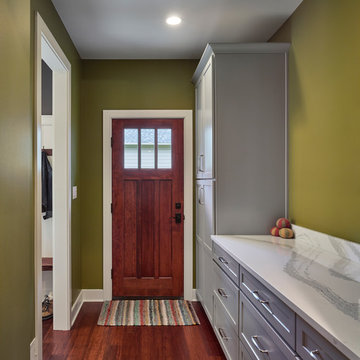
Walk into the contemporary mud room and entrance featuring light gray blue cabinets with silver handles to place your shoes, coats and supplies of life.
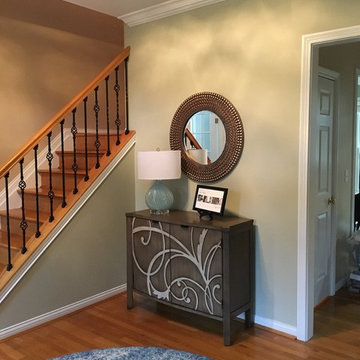
Hallway - mid-sized transitional medium tone wood floor and brown floor hallway idea in Cincinnati with green walls
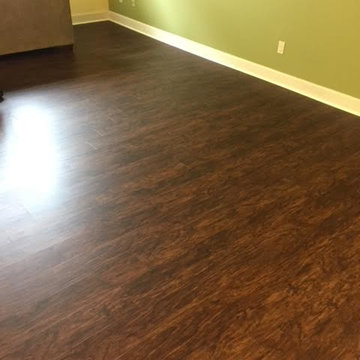
Large elegant vinyl floor and brown floor hallway photo in Other with green walls
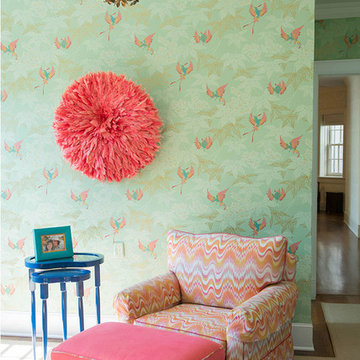
Hallway - traditional medium tone wood floor and brown floor hallway idea in Chicago with green walls
Brown Floor Hallway with Green Walls Ideas
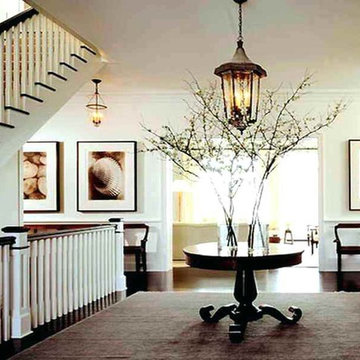
CDN Remodeling is a five-star home remodeling company serving Manchester Stratton Dorset and select points throughout beautiful Vermont. Call today to talk to one of our designers. 802-753-6424
1





