Brown Floor Home Bar with Green Backsplash Ideas
Refine by:
Budget
Sort by:Popular Today
1 - 20 of 76 photos
Item 1 of 3

This French country, new construction home features a circular first-floor layout that connects from great room to kitchen and breakfast room, then on to the dining room via a small area that turned out to be ideal for a fully functional bar.
Directly off the kitchen and leading to the dining room, this space is perfectly located for making and serving cocktails whenever the family entertains. In order to make the space feel as open and welcoming as possible while connecting it visually with the kitchen, glass cabinet doors and custom-designed, leaded-glass column cabinetry and millwork archway help the spaces flow together and bring in.
The space is small and tight, so it was critical to make it feel larger and more open. Leaded-glass cabinetry throughout provided the airy feel we were looking for, while showing off sparkling glassware and serving pieces. In addition, finding space for a sink and under-counter refrigerator was challenging, but every wished-for element made it into the final plan.
Photo by Mike Kaskel
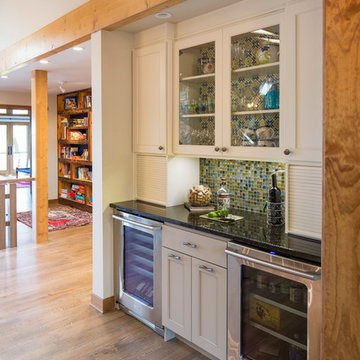
Example of a small transitional single-wall medium tone wood floor and brown floor home bar design in Minneapolis with no sink, shaker cabinets, white cabinets, quartzite countertops, green backsplash and glass tile backsplash
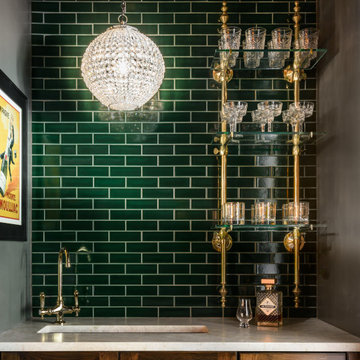
Photographed by Karen Palmer - Photography for Karen Korn Interiors
Transitional brown floor home bar photo in St Louis with shaker cabinets, green backsplash and subway tile backsplash
Transitional brown floor home bar photo in St Louis with shaker cabinets, green backsplash and subway tile backsplash
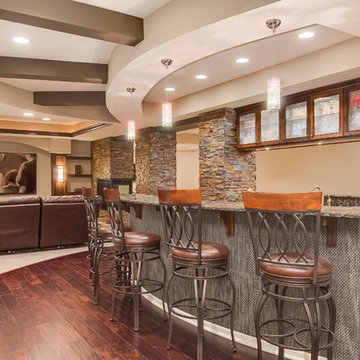
Wet bar front with marble countertops and dark wood ceiling detail. The pendant lighting paired with the glass shelving give this wetbar an elegant feel. ©Finished Basement Company
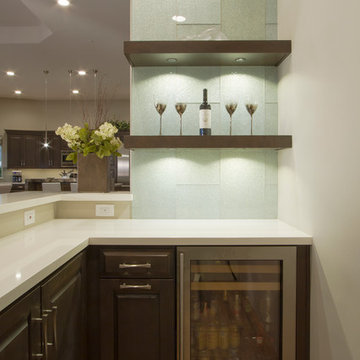
Taube Photography
Mid-sized transitional l-shaped light wood floor and brown floor seated home bar photo in Phoenix with no sink, shaker cabinets, granite countertops, green backsplash, glass tile backsplash, beige cabinets and white countertops
Mid-sized transitional l-shaped light wood floor and brown floor seated home bar photo in Phoenix with no sink, shaker cabinets, granite countertops, green backsplash, glass tile backsplash, beige cabinets and white countertops
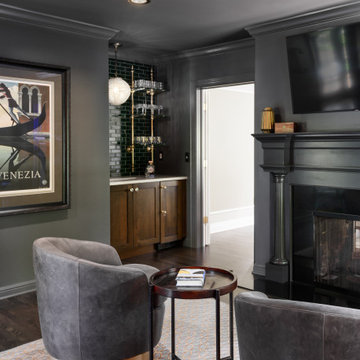
Photographed by Karen Palmer - Photography for Karen Korn Interiors
Transitional brown floor home bar photo in St Louis with shaker cabinets and green backsplash
Transitional brown floor home bar photo in St Louis with shaker cabinets and green backsplash
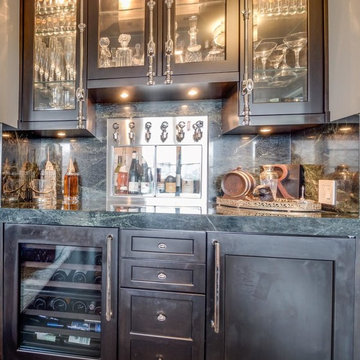
Athos Kyriakides
Example of a mid-sized transitional single-wall dark wood floor and brown floor wet bar design in New York with no sink, black cabinets, marble countertops, green backsplash, stone slab backsplash and gray countertops
Example of a mid-sized transitional single-wall dark wood floor and brown floor wet bar design in New York with no sink, black cabinets, marble countertops, green backsplash, stone slab backsplash and gray countertops
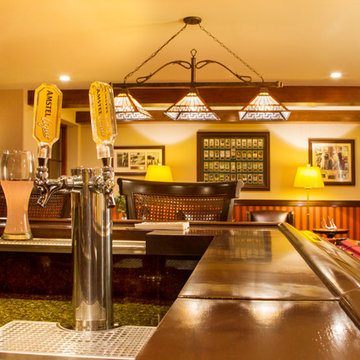
Photo Credit: Nicole Leone
Seated home bar - mediterranean l-shaped brown floor and medium tone wood floor seated home bar idea in Los Angeles with brown countertops, open cabinets, terrazzo countertops and green backsplash
Seated home bar - mediterranean l-shaped brown floor and medium tone wood floor seated home bar idea in Los Angeles with brown countertops, open cabinets, terrazzo countertops and green backsplash

Wetbar featuring gold sink and faucet; white countertop and floating shelves; white sinkbase and wine cooler with custom cabinet door
Small beach style single-wall brown floor wet bar photo in Jacksonville with an undermount sink, flat-panel cabinets, white cabinets, quartzite countertops, green backsplash and white countertops
Small beach style single-wall brown floor wet bar photo in Jacksonville with an undermount sink, flat-panel cabinets, white cabinets, quartzite countertops, green backsplash and white countertops
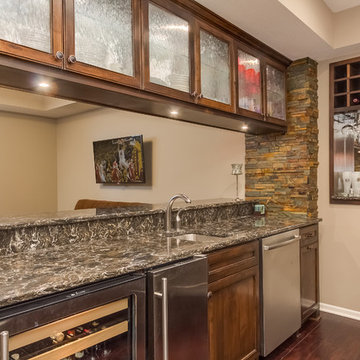
The wet bar features a marble drink ledge overlooking the game room, glass front cabinets with the natural stacked stone accents bringing warmth to the space. ©Finished Basement Company

A transitional custom-built home designed and built by Tradition Custom Homes in Houston, Texas.
Inspiration for a small transitional l-shaped medium tone wood floor and brown floor wet bar remodel in Houston with an undermount sink, glass-front cabinets, white cabinets, granite countertops, green backsplash, subway tile backsplash and multicolored countertops
Inspiration for a small transitional l-shaped medium tone wood floor and brown floor wet bar remodel in Houston with an undermount sink, glass-front cabinets, white cabinets, granite countertops, green backsplash, subway tile backsplash and multicolored countertops
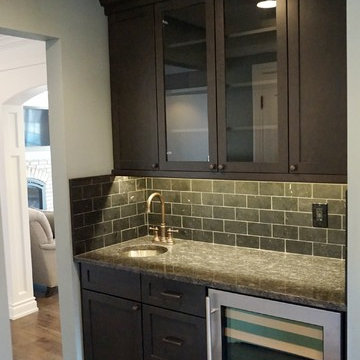
Example of a mid-sized trendy single-wall medium tone wood floor and brown floor wet bar design in Detroit with an undermount sink, shaker cabinets, dark wood cabinets, granite countertops, green backsplash and subway tile backsplash
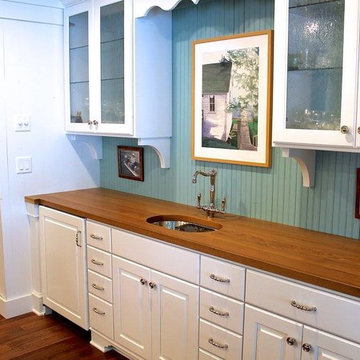
Mid-sized cottage single-wall medium tone wood floor and brown floor wet bar photo in Other with an undermount sink, glass-front cabinets, white cabinets, wood countertops, green backsplash and wood backsplash

This project is in progress with construction beginning July '22. We are expanding and relocating an existing home bar, adding millwork for the walls, and painting the walls and ceiling in a high gloss emerald green. The furnishings budget is $50,000.
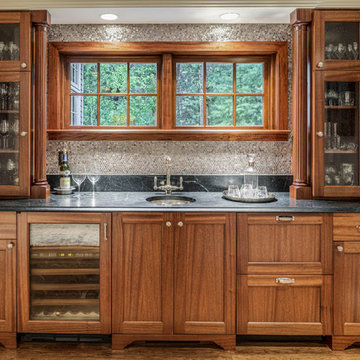
Mid-sized transitional single-wall medium tone wood floor and brown floor wet bar photo in Boston with an undermount sink, flat-panel cabinets, dark wood cabinets, granite countertops, green backsplash, glass sheet backsplash and green countertops
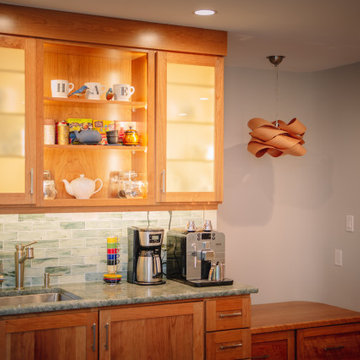
Example of a mid-sized 1950s single-wall medium tone wood floor and brown floor wet bar design in Other with an undermount sink, shaker cabinets, medium tone wood cabinets, quartzite countertops, green backsplash, subway tile backsplash and green countertops
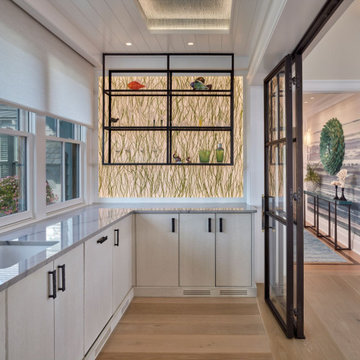
A wet bar with an illuminated background wall is set apart from the great room by a glass and iron door system.
Inspiration for a transitional galley medium tone wood floor and brown floor wet bar remodel in Philadelphia with an undermount sink, flat-panel cabinets, white cabinets, marble countertops, green backsplash, glass sheet backsplash and gray countertops
Inspiration for a transitional galley medium tone wood floor and brown floor wet bar remodel in Philadelphia with an undermount sink, flat-panel cabinets, white cabinets, marble countertops, green backsplash, glass sheet backsplash and gray countertops
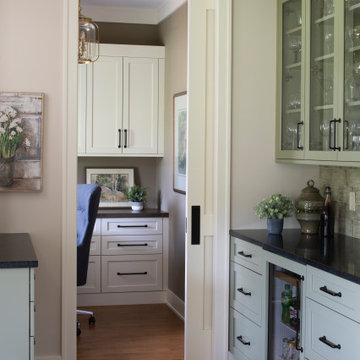
Builder: Michels Homes
Architecture: Alexander Design Group
Photography: Scott Amundson Photography
Inspiration for a small farmhouse single-wall medium tone wood floor and brown floor dry bar remodel in Minneapolis with recessed-panel cabinets, green cabinets, granite countertops, green backsplash, ceramic backsplash and black countertops
Inspiration for a small farmhouse single-wall medium tone wood floor and brown floor dry bar remodel in Minneapolis with recessed-panel cabinets, green cabinets, granite countertops, green backsplash, ceramic backsplash and black countertops
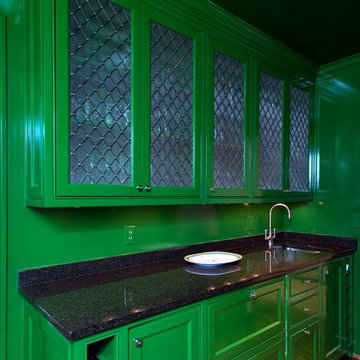
Design by Julia Jarman / Photography by Patrick Sheehan
Example of a transitional single-wall medium tone wood floor and brown floor wet bar design in Nashville with glass-front cabinets, green cabinets, granite countertops and green backsplash
Example of a transitional single-wall medium tone wood floor and brown floor wet bar design in Nashville with glass-front cabinets, green cabinets, granite countertops and green backsplash
Brown Floor Home Bar with Green Backsplash Ideas
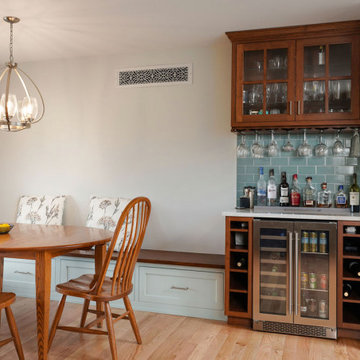
Inspiration for a small transitional single-wall light wood floor and brown floor home bar remodel in Columbus with glass-front cabinets, dark wood cabinets, quartz countertops, green backsplash, ceramic backsplash and white countertops
1





