Brown Floor Powder Room with a Wall-Mount Toilet Ideas
Refine by:
Budget
Sort by:Popular Today
1 - 20 of 689 photos
Item 1 of 3

Photo by Michael Biondo
Trendy gray tile brown floor powder room photo in New York with a wall-mount toilet, flat-panel cabinets, gray cabinets, white walls and a console sink
Trendy gray tile brown floor powder room photo in New York with a wall-mount toilet, flat-panel cabinets, gray cabinets, white walls and a console sink
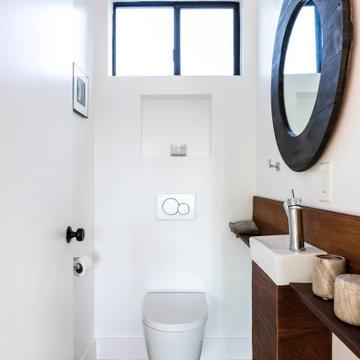
Example of a small minimalist medium tone wood floor and brown floor powder room design in Los Angeles with brown cabinets, a wall-mount toilet, white walls and a floating vanity
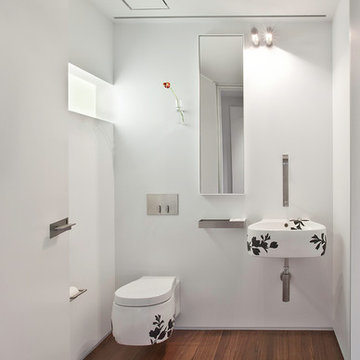
Inspiration for a mid-sized modern medium tone wood floor and brown floor powder room remodel in Salt Lake City with a wall-mount toilet, white walls and a wall-mount sink
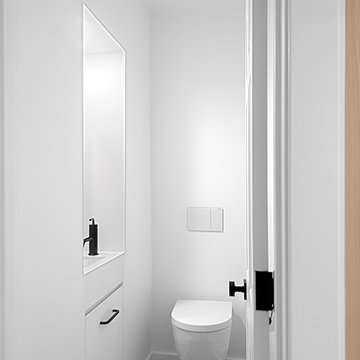
Modern white powder room in narrow space efficiently designed has sink and vanity flush with wall.
Norman Sizemore - Photographer
Powder room - small contemporary porcelain tile and brown floor powder room idea in Chicago with flat-panel cabinets, white cabinets, a wall-mount toilet, white walls, an undermount sink, laminate countertops and white countertops
Powder room - small contemporary porcelain tile and brown floor powder room idea in Chicago with flat-panel cabinets, white cabinets, a wall-mount toilet, white walls, an undermount sink, laminate countertops and white countertops
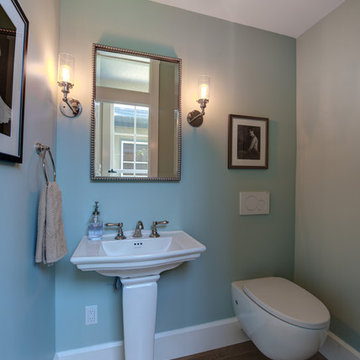
Treve Johnson
Mid-sized elegant medium tone wood floor and brown floor powder room photo in San Francisco with a wall-mount toilet, blue walls and a pedestal sink
Mid-sized elegant medium tone wood floor and brown floor powder room photo in San Francisco with a wall-mount toilet, blue walls and a pedestal sink

Because this powder room is located near the pool, I gave it a colorful, whimsical persona. The floral-patterned accent wall is a custom glass mosaic tile installation with thousands of individual pieces. In contrast to the bold wall pattern, I chose a simple, white onyx vessel sink.
Photo by Brian Gassel
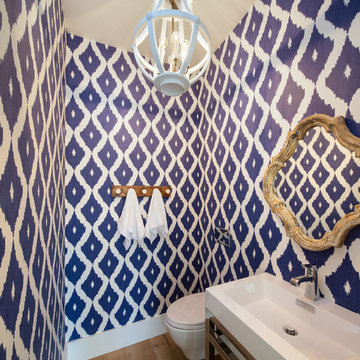
Marcell Puzsar
Inspiration for a small eclectic light wood floor and brown floor powder room remodel in San Francisco with a wall-mount toilet, blue walls, an integrated sink, solid surface countertops and open cabinets
Inspiration for a small eclectic light wood floor and brown floor powder room remodel in San Francisco with a wall-mount toilet, blue walls, an integrated sink, solid surface countertops and open cabinets
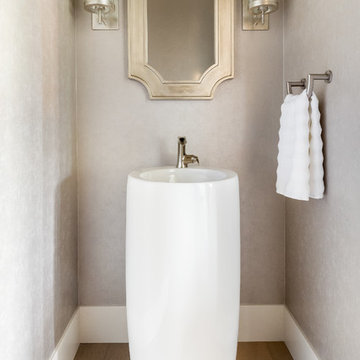
This tiny powder bath is a sparkling little gem in the center of the home.
Example of a small trendy light wood floor and brown floor powder room design in Sacramento with gray walls, a pedestal sink and a wall-mount toilet
Example of a small trendy light wood floor and brown floor powder room design in Sacramento with gray walls, a pedestal sink and a wall-mount toilet
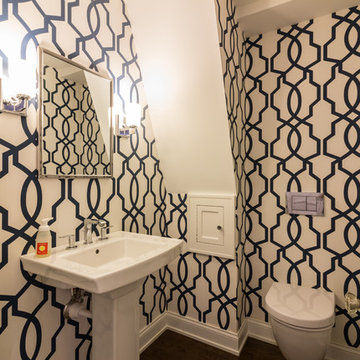
Transitional marble tile dark wood floor and brown floor powder room photo in Boston with a wall-mount toilet, multicolored walls and a pedestal sink
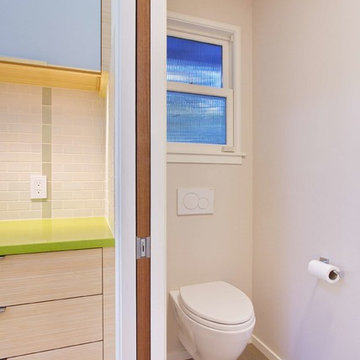
Wall mounted toilet with window above.
Photos by Sundeep Grewal
Small trendy medium tone wood floor and brown floor powder room photo in San Francisco with a wall-mount toilet and beige walls
Small trendy medium tone wood floor and brown floor powder room photo in San Francisco with a wall-mount toilet and beige walls

Our client’s large family of five was shrinking through the years, so they decided it was time for a downsize and a move from Westlake Village to Oak Park. They found the ideal single-story home on a large flag lot, but it needed a major overhaul, starting with the awkward spatial floorplan.
These clients knew the home needed much work. They were looking for a firm that could handle the necessary architectural spatial redesign, interior design details, and finishes as well as deliver a high-quality remodeling experience.
JRP’s design team got right to work on reconfiguring the entry by adding a new foyer and hallway leading to the enlarged kitchen while removing walls to open up the family room. The kitchen now boasts a 6’ x 10’ center island with natural quartz countertops. Stacked cabinetry was added for both storage and aesthetic to maximize the 10’ ceiling heights. Thanks to the large multi-slide doors in the family room, the kitchen area now flows naturally toward the outdoors, maximizing its connection to the backyard patio and entertaining space.
Light-filled and serene, the gracious master suite is a haven of peace with its ethereal color palette and curated amenities. The vanity, with its expanse of Sunstone Celestial countertops and the large curbless shower, add elements of luxury to this master retreat. Classy, simple, and clean, this remodel’s open-space design with its neutral palette and clean look adds traditional flair to the transitional-style our clients desired.
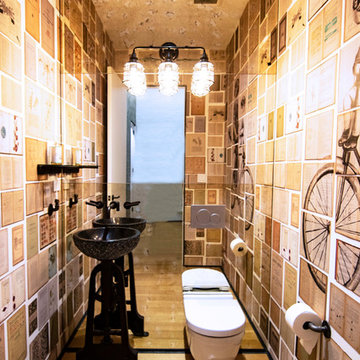
photos by Pedro Marti
This large light-filled open loft in the Tribeca neighborhood of New York City was purchased by a growing family to make into their family home. The loft, previously a lighting showroom, had been converted for residential use with the standard amenities but was entirely open and therefore needed to be reconfigured. One of the best attributes of this particular loft is its extremely large windows situated on all four sides due to the locations of neighboring buildings. This unusual condition allowed much of the rear of the space to be divided into 3 bedrooms/3 bathrooms, all of which had ample windows. The kitchen and the utilities were moved to the center of the space as they did not require as much natural lighting, leaving the entire front of the loft as an open dining/living area. The overall space was given a more modern feel while emphasizing it’s industrial character. The original tin ceiling was preserved throughout the loft with all new lighting run in orderly conduit beneath it, much of which is exposed light bulbs. In a play on the ceiling material the main wall opposite the kitchen was clad in unfinished, distressed tin panels creating a focal point in the home. Traditional baseboards and door casings were thrown out in lieu of blackened steel angle throughout the loft. Blackened steel was also used in combination with glass panels to create an enclosure for the office at the end of the main corridor; this allowed the light from the large window in the office to pass though while creating a private yet open space to work. The master suite features a large open bath with a sculptural freestanding tub all clad in a serene beige tile that has the feel of concrete. The kids bath is a fun play of large cobalt blue hexagon tile on the floor and rear wall of the tub juxtaposed with a bright white subway tile on the remaining walls. The kitchen features a long wall of floor to ceiling white and navy cabinetry with an adjacent 15 foot island of which half is a table for casual dining. Other interesting features of the loft are the industrial ladder up to the small elevated play area in the living room, the navy cabinetry and antique mirror clad dining niche, and the wallpapered powder room with antique mirror and blackened steel accessories.
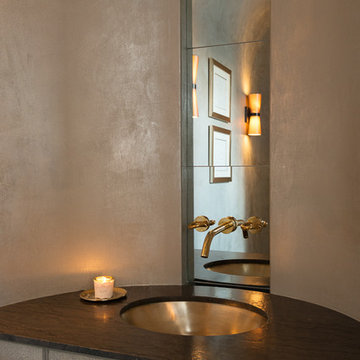
Illuminating Powder room. Walls by Christian Pretorious Studios
Karen Knecht Photography
Inspiration for a mid-sized transitional limestone floor and brown floor powder room remodel in Chicago with gray cabinets, a wall-mount toilet, gray walls, an undermount sink, granite countertops and brown countertops
Inspiration for a mid-sized transitional limestone floor and brown floor powder room remodel in Chicago with gray cabinets, a wall-mount toilet, gray walls, an undermount sink, granite countertops and brown countertops
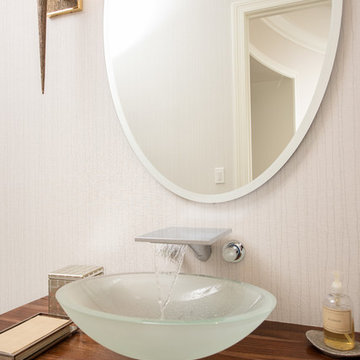
Vessel Sink detail
Example of a mid-sized classic dark wood floor and brown floor powder room design in Chicago with dark wood cabinets, a wall-mount toilet, beige walls, a vessel sink, wood countertops and brown countertops
Example of a mid-sized classic dark wood floor and brown floor powder room design in Chicago with dark wood cabinets, a wall-mount toilet, beige walls, a vessel sink, wood countertops and brown countertops
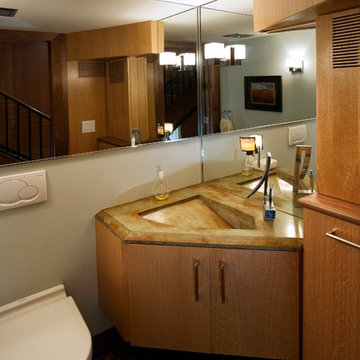
Mid-sized minimalist brown floor and dark wood floor powder room photo in Philadelphia with flat-panel cabinets, light wood cabinets, a wall-mount toilet, gray walls, an integrated sink and onyx countertops
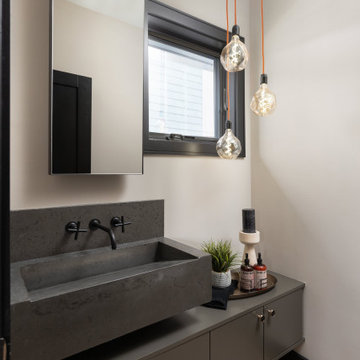
Small trendy medium tone wood floor and brown floor powder room photo in Detroit with flat-panel cabinets, gray cabinets, a wall-mount toilet, beige walls, a trough sink, concrete countertops, black countertops and a floating vanity
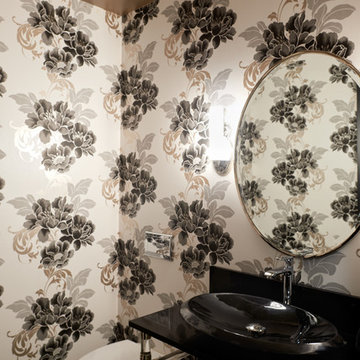
Peter Samuels
Inspiration for a small contemporary black and white tile light wood floor and brown floor powder room remodel in San Francisco with open cabinets, black cabinets, a wall-mount toilet, a vessel sink, multicolored walls, granite countertops and black countertops
Inspiration for a small contemporary black and white tile light wood floor and brown floor powder room remodel in San Francisco with open cabinets, black cabinets, a wall-mount toilet, a vessel sink, multicolored walls, granite countertops and black countertops
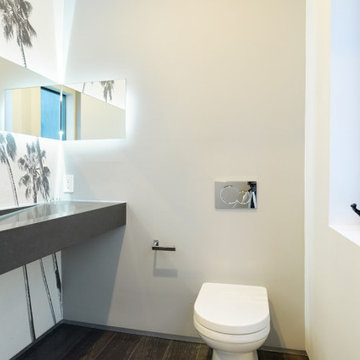
$2,550,000 Price Sold in Venice 2016 -
Selling at $2,995,000 in 2019
Veronica Brooks Interior Designer ASID
3 Beds 4 Baths 2,500 Sq. Ft. $1198 / Sq. Ft
ceiling colors, mixture of materials,
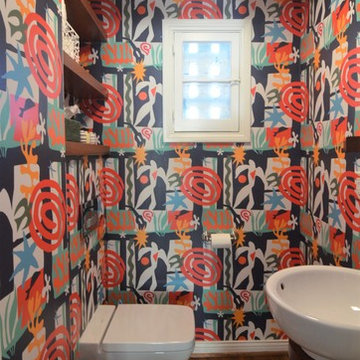
Small minimalist red tile dark wood floor and brown floor powder room photo in Los Angeles with open cabinets, dark wood cabinets, a wall-mount toilet, red walls and a vessel sink
Brown Floor Powder Room with a Wall-Mount Toilet Ideas

Example of a mid-sized trendy multicolored tile and porcelain tile medium tone wood floor and brown floor powder room design in San Francisco with a wall-mount toilet, multicolored walls, a vessel sink, wood countertops and brown countertops
1





