Brown Floor Powder Room with Glass-Front Cabinets Ideas
Refine by:
Budget
Sort by:Popular Today
1 - 20 of 42 photos
Item 1 of 3
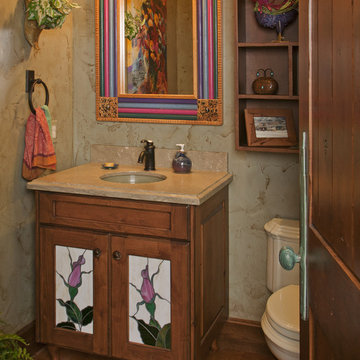
Powder bath with stained glass panels and a funky fun colorful mirror.
Example of a small mountain style dark wood floor and brown floor powder room design in Denver with glass-front cabinets, a two-piece toilet, beige walls, an undermount sink and travertine countertops
Example of a small mountain style dark wood floor and brown floor powder room design in Denver with glass-front cabinets, a two-piece toilet, beige walls, an undermount sink and travertine countertops
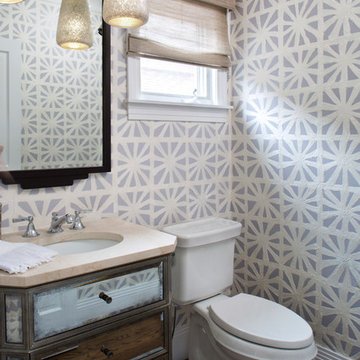
Powder Bath with Unique Wallcovering, Photo by Emily Minton Redfield
Powder room - small transitional medium tone wood floor and brown floor powder room idea in Denver with glass-front cabinets, a two-piece toilet, purple walls and a drop-in sink
Powder room - small transitional medium tone wood floor and brown floor powder room idea in Denver with glass-front cabinets, a two-piece toilet, purple walls and a drop-in sink
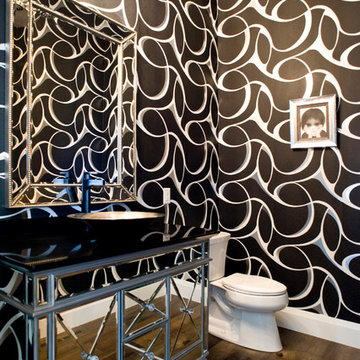
(c) Cipher Imaging Architectural Photography
Mid-sized trendy medium tone wood floor and brown floor powder room photo in Other with a two-piece toilet, multicolored walls, a vessel sink, quartz countertops and glass-front cabinets
Mid-sized trendy medium tone wood floor and brown floor powder room photo in Other with a two-piece toilet, multicolored walls, a vessel sink, quartz countertops and glass-front cabinets
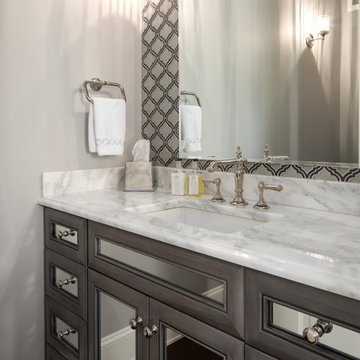
Caleb Vandermeer Photography
Powder room - large transitional multicolored tile and glass tile medium tone wood floor and brown floor powder room idea in Portland with glass-front cabinets, gray cabinets, gray walls, an undermount sink, marble countertops and white countertops
Powder room - large transitional multicolored tile and glass tile medium tone wood floor and brown floor powder room idea in Portland with glass-front cabinets, gray cabinets, gray walls, an undermount sink, marble countertops and white countertops
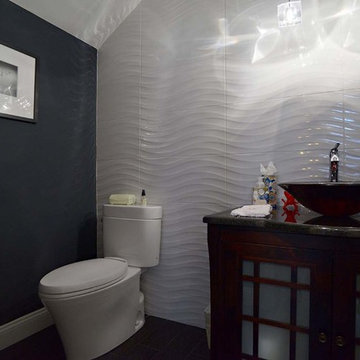
Small transitional white tile and ceramic tile dark wood floor and brown floor powder room photo in Philadelphia with glass-front cabinets, gray cabinets, a two-piece toilet, gray walls, a vessel sink, granite countertops and white countertops
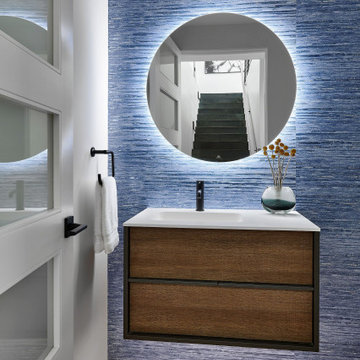
Mid-sized trendy light wood floor and brown floor powder room photo in Denver with glass-front cabinets, brown cabinets, blue walls, an integrated sink, white countertops and a floating vanity
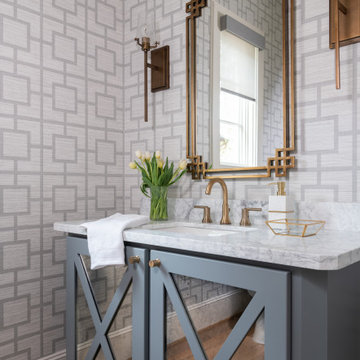
Inspiration for a mid-sized transitional light wood floor and brown floor powder room remodel in Houston with glass-front cabinets, gray cabinets, gray walls, an undermount sink, marble countertops and white countertops
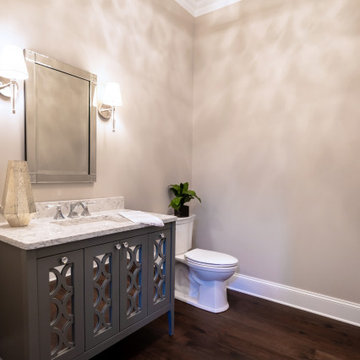
Inspiration for a large transitional dark wood floor and brown floor powder room remodel in Philadelphia with glass-front cabinets, gray cabinets, a two-piece toilet, beige walls, an undermount sink, quartz countertops, white countertops and a freestanding vanity

Martha O'Hara Interiors, Interior Design & Photo Styling | Elevation Homes, Builder | Troy Thies, Photography | Murphy & Co Design, Architect |
Please Note: All “related,” “similar,” and “sponsored” products tagged or listed by Houzz are not actual products pictured. They have not been approved by Martha O’Hara Interiors nor any of the professionals credited. For information about our work, please contact design@oharainteriors.com.
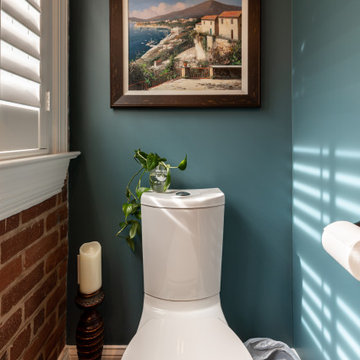
This four-story townhome in the heart of old town Alexandria, was recently purchased by a family of four.
The outdated galley kitchen with confined spaces, lack of powder room on main level, dropped down ceiling, partition walls, small bathrooms, and the main level laundry were a few of the deficiencies this family wanted to resolve before moving in.
Starting with the top floor, we converted a small bedroom into a master suite, which has an outdoor deck with beautiful view of old town. We reconfigured the space to create a walk-in closet and another separate closet.
We took some space from the old closet and enlarged the master bath to include a bathtub and a walk-in shower. Double floating vanities and hidden toilet space were also added.
The addition of lighting and glass transoms allows light into staircase leading to the lower level.
On the third level is the perfect space for a girl’s bedroom. A new bathroom with walk-in shower and added space from hallway makes it possible to share this bathroom.
A stackable laundry space was added to the hallway, a few steps away from a new study with built in bookcase, French doors, and matching hardwood floors.
The main level was totally revamped. The walls were taken down, floors got built up to add extra insulation, new wide plank hardwood installed throughout, ceiling raised, and a new HVAC was added for three levels.
The storage closet under the steps was converted to a main level powder room, by relocating the electrical panel.
The new kitchen includes a large island with new plumbing for sink, dishwasher, and lots of storage placed in the center of this open kitchen. The south wall is complete with floor to ceiling cabinetry including a home for a new cooktop and stainless-steel range hood, covered with glass tile backsplash.
The dining room wall was taken down to combine the adjacent area with kitchen. The kitchen includes butler style cabinetry, wine fridge and glass cabinets for display. The old living room fireplace was torn down and revamped with a gas fireplace wrapped in stone.
Built-ins added on both ends of the living room gives floor to ceiling space provides ample display space for art. Plenty of lighting fixtures such as led lights, sconces and ceiling fans make this an immaculate remodel.
We added brick veneer on east wall to replicate the historic old character of old town homes.
The open floor plan with seamless wood floor and central kitchen has added warmth and with a desirable entertaining space.
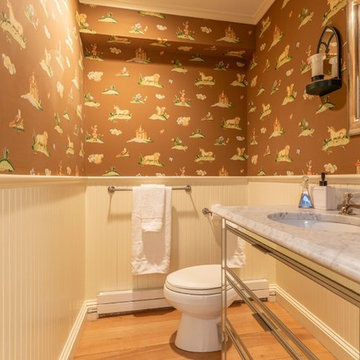
Powder room - mid-sized contemporary light wood floor and brown floor powder room idea in Boston with glass-front cabinets, an urinal, brown walls, an undermount sink and white countertops

Scalamandre crystal beaded wallcovering makes this a powder room to stun your guests with the charcoal color walls and metallic silver ceiling. The vanity is mirror that reflects the beaded wallcvoering and the circular metal spiked mirror is the a compliment to the linear lines. I love the clien'ts own sconces for adramatic accent that she didn't know where to put them and I love them there!
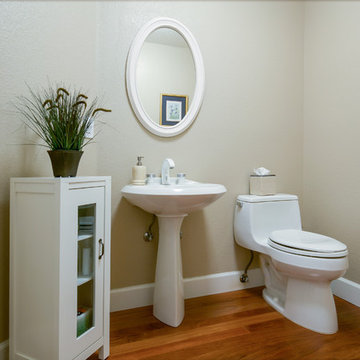
Photos by Mark Gebhardt photography.
Example of a mid-sized transitional dark wood floor and brown floor powder room design in San Francisco with glass-front cabinets, a one-piece toilet, beige walls and a pedestal sink
Example of a mid-sized transitional dark wood floor and brown floor powder room design in San Francisco with glass-front cabinets, a one-piece toilet, beige walls and a pedestal sink

973-857-1561
LM Interior Design
LM Masiello, CKBD, CAPS
lm@lminteriordesignllc.com
https://www.lminteriordesignllc.com/
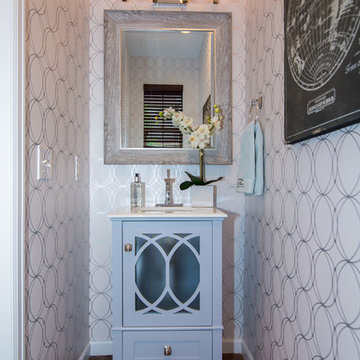
Inspiration for a small country medium tone wood floor and brown floor powder room remodel in Denver with glass-front cabinets, blue cabinets, white walls, an undermount sink and solid surface countertops
A fresh reinterpretation of historic influences is at the center of our design philosophy; we’ve combined innovative materials and traditional architecture with modern finishes such as generous floor plans, open living concepts, gracious window placements, and superior finishes.
With personalized interior detailing and gracious proportions filled with natural light, Fairview Row offers residents an intimate place to call home. It’s a unique community where traditional elegance speaks to the nature of the neighborhood in a way that feels fresh and relevant for today.
Smith Hardy Photos
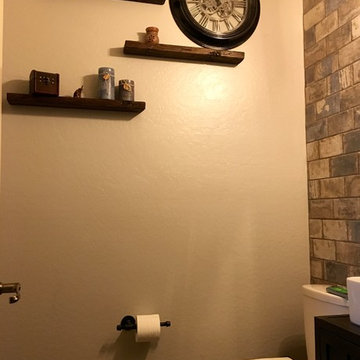
Classy steampunk and slightly industrial design. Use of wood, metals and brick to bring together a fun and clean look.
Inspiration for a small industrial multicolored tile and ceramic tile ceramic tile and brown floor powder room remodel in Phoenix with glass-front cabinets, black cabinets, a one-piece toilet and a vessel sink
Inspiration for a small industrial multicolored tile and ceramic tile ceramic tile and brown floor powder room remodel in Phoenix with glass-front cabinets, black cabinets, a one-piece toilet and a vessel sink
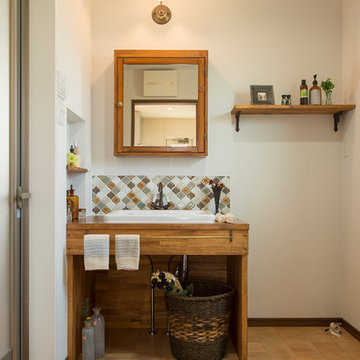
新築なのにどこか懐かしい雰囲気のお家。
かわいくなり過ぎないように落ち着いたブラウンで統一しました。
雑貨屋さんのようなLDK、かわいいタイルの洗面台など働くママが笑顔になるお家です。
Example of a tuscan terra-cotta tile and brown floor powder room design in Other with glass-front cabinets and white walls
Example of a tuscan terra-cotta tile and brown floor powder room design in Other with glass-front cabinets and white walls
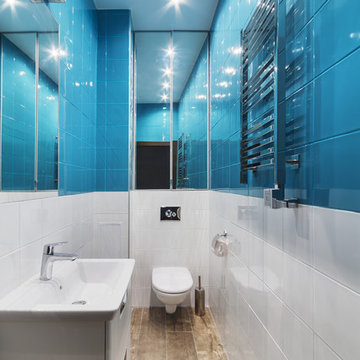
Inspiration for a mid-sized contemporary blue tile, white tile and stone tile porcelain tile and brown floor powder room remodel in Yekaterinburg with a wall-mount toilet, glass-front cabinets, white cabinets, white walls and a wall-mount sink
Brown Floor Powder Room with Glass-Front Cabinets Ideas
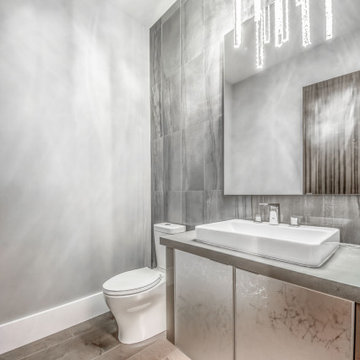
Inspiration for a large contemporary multicolored tile and porcelain tile medium tone wood floor and brown floor powder room remodel in Calgary with glass-front cabinets, gray cabinets, a one-piece toilet, gray walls, a vessel sink, quartzite countertops and gray countertops
1





