Brown Floor Powder Room with Light Wood Cabinets Ideas
Refine by:
Budget
Sort by:Popular Today
1 - 20 of 276 photos
Item 1 of 3

Inspiration for a small 1950s dark wood floor, brown floor and wallpaper powder room remodel in Minneapolis with flat-panel cabinets, light wood cabinets, a two-piece toilet, white walls, a vessel sink, quartzite countertops, white countertops and a freestanding vanity

Example of a transitional white tile and ceramic tile brown floor powder room design in Seattle with light wood cabinets, a two-piece toilet, white walls, a vessel sink, wood countertops and open cabinets
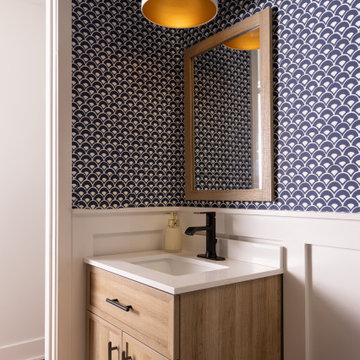
Inspiration for a dark wood floor, brown floor and wallpaper powder room remodel in Kansas City with recessed-panel cabinets, light wood cabinets, a one-piece toilet, white walls, a drop-in sink, quartz countertops, white countertops and a built-in vanity
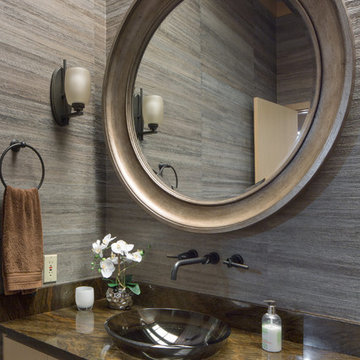
Our clients’ beautiful island home has a deep relationship to nature. Every room in the house is oriented toward the Lake Washington. My favorite part of the design process was seeking to create a seamless feel between indoors and out. We chose a neutral and monochromatic palette, so as to not deflect from the beauty outside.
Also the interior living spaces being anchored by two massive stone fireplaces - that we decided to preserve - we incorporated both rustic and modern elements in unexpected ways that worked seamlessly. We combined unpretentious, luxurious minimalism with woodsy touches resulting in sophisticated and livable interiors.
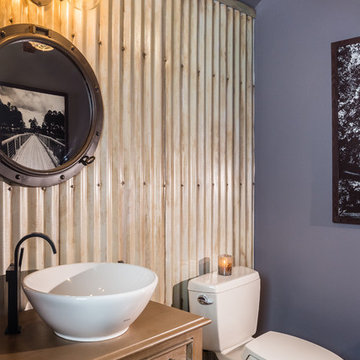
Bernie Grijalvo
Example of a mid-sized mountain style dark wood floor and brown floor powder room design in Other with furniture-like cabinets, light wood cabinets, a two-piece toilet, gray walls, wood countertops, a vessel sink and brown countertops
Example of a mid-sized mountain style dark wood floor and brown floor powder room design in Other with furniture-like cabinets, light wood cabinets, a two-piece toilet, gray walls, wood countertops, a vessel sink and brown countertops

This bright powder room is right off the mudroom. It has a light oak furniture grade console topped with white Carrera marble. The animal print wallpaper is a fun and sophisticated touch.
Sleek and contemporary, this beautiful home is located in Villanova, PA. Blue, white and gold are the palette of this transitional design. With custom touches and an emphasis on flow and an open floor plan, the renovation included the kitchen, family room, butler’s pantry, mudroom, two powder rooms and floors.
Rudloff Custom Builders has won Best of Houzz for Customer Service in 2014, 2015 2016, 2017 and 2019. We also were voted Best of Design in 2016, 2017, 2018, 2019 which only 2% of professionals receive. Rudloff Custom Builders has been featured on Houzz in their Kitchen of the Week, What to Know About Using Reclaimed Wood in the Kitchen as well as included in their Bathroom WorkBook article. We are a full service, certified remodeling company that covers all of the Philadelphia suburban area. This business, like most others, developed from a friendship of young entrepreneurs who wanted to make a difference in their clients’ lives, one household at a time. This relationship between partners is much more than a friendship. Edward and Stephen Rudloff are brothers who have renovated and built custom homes together paying close attention to detail. They are carpenters by trade and understand concept and execution. Rudloff Custom Builders will provide services for you with the highest level of professionalism, quality, detail, punctuality and craftsmanship, every step of the way along our journey together.
Specializing in residential construction allows us to connect with our clients early in the design phase to ensure that every detail is captured as you imagined. One stop shopping is essentially what you will receive with Rudloff Custom Builders from design of your project to the construction of your dreams, executed by on-site project managers and skilled craftsmen. Our concept: envision our client’s ideas and make them a reality. Our mission: CREATING LIFETIME RELATIONSHIPS BUILT ON TRUST AND INTEGRITY.
Photo Credit: Linda McManus Images
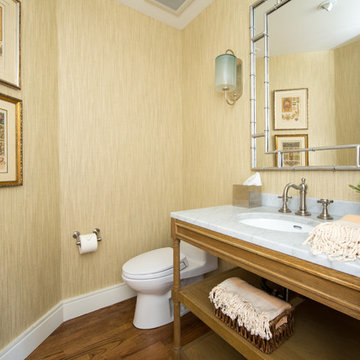
SoCal Contractor Construction
Erika Bierman Photography
Powder room - small contemporary beige tile medium tone wood floor and brown floor powder room idea in Los Angeles with open cabinets, light wood cabinets, a one-piece toilet, beige walls, an undermount sink and marble countertops
Powder room - small contemporary beige tile medium tone wood floor and brown floor powder room idea in Los Angeles with open cabinets, light wood cabinets, a one-piece toilet, beige walls, an undermount sink and marble countertops
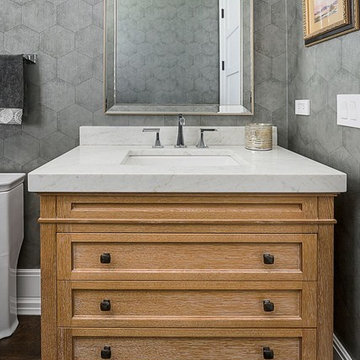
Picture Perfect Marina Storm
Mid-sized elegant medium tone wood floor and brown floor powder room photo in Chicago with furniture-like cabinets, light wood cabinets, a one-piece toilet, an undermount sink, quartz countertops, gray walls and white countertops
Mid-sized elegant medium tone wood floor and brown floor powder room photo in Chicago with furniture-like cabinets, light wood cabinets, a one-piece toilet, an undermount sink, quartz countertops, gray walls and white countertops
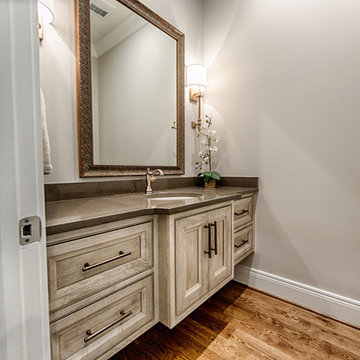
This powder room has a floating poplar vanity in a seagull stain. The Quarts MSI countertops in Lagos Azul give the perfect amount of contrast to the light colored stain on the cabinetry. The Hardware is by Ashley Norton and the faucet is a Delta Cassidy single hole in a flat gold finish. Photo credits to Holloway Productions

Photo Credit: Kaskel Photo
Mid-sized mountain style light wood floor, brown floor and wood wall powder room photo in Chicago with furniture-like cabinets, light wood cabinets, a two-piece toilet, green walls, an undermount sink, quartzite countertops, green countertops and a freestanding vanity
Mid-sized mountain style light wood floor, brown floor and wood wall powder room photo in Chicago with furniture-like cabinets, light wood cabinets, a two-piece toilet, green walls, an undermount sink, quartzite countertops, green countertops and a freestanding vanity
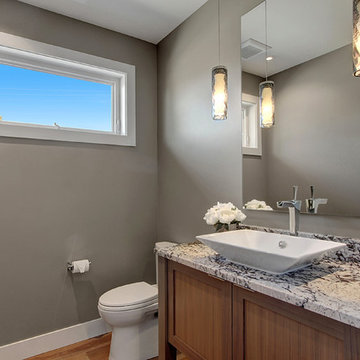
Inspiration for a small transitional light wood floor and brown floor powder room remodel in Seattle with shaker cabinets, light wood cabinets, a two-piece toilet, beige walls, a vessel sink, quartzite countertops and multicolored countertops

TEAM
Architect: Mellowes & Paladino Architects
Interior Design: LDa Architecture & Interiors
Builder: Kistler & Knapp Builders
Photographer: Sean Litchfield Photography
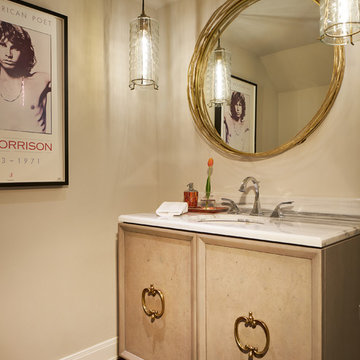
This powder bath was enlarged to accommodate a gorgeous sink chest with gold details and marble top. Strategically placed pendant fixtures at the vanity gives optimal light. The Jim Morrison poster supplied by the client adds a personal edginess to this clean and sophisticated space.
Design by: Wesley-Wayne Interiors
Photo by: Stephen Karlisch
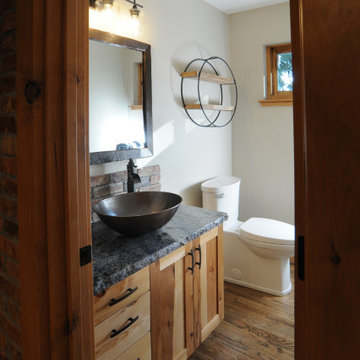
Hammered copper vessel sink on Blue Bahia granite countertops over knotty hickory cabinets. Reclaimed historic Chicago brick. Reclaimed historic beam mirror surround. Milgard window with stained pine interior. Panasonic fan.
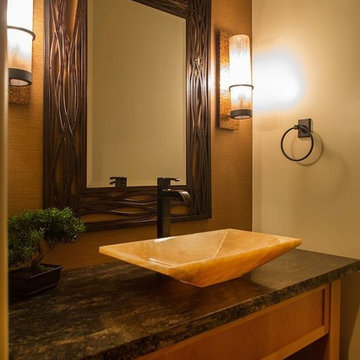
We put wallpaper behind the vanity to add texture
Example of a small trendy dark wood floor and brown floor powder room design in Sacramento with shaker cabinets, light wood cabinets, beige walls, a vessel sink, granite countertops and black countertops
Example of a small trendy dark wood floor and brown floor powder room design in Sacramento with shaker cabinets, light wood cabinets, beige walls, a vessel sink, granite countertops and black countertops

Mutina puzzle tiles in cerulean are the centerpiece of this powder room off of the kitchen. Custom cabinetry in maple and satin nickel complete the room.
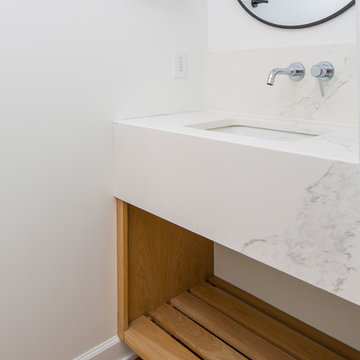
This renovation consisted of a complete kitchen and master bathroom remodel, powder room remodel, addition of secondary bathroom, laundry relocate, office and mudroom addition, fireplace surround, stairwell upgrade, floor refinish, and additional custom features throughout.
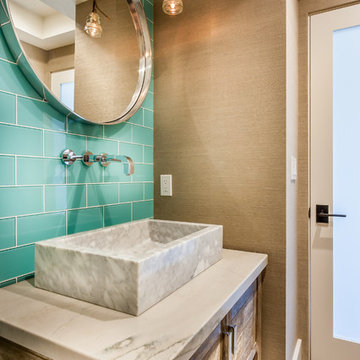
Example of a mid-sized trendy brown floor powder room design in Orange County with furniture-like cabinets, light wood cabinets, brown walls and a vessel sink
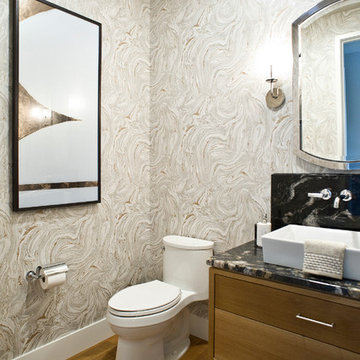
(c) Cipher Imaging Architectural Photography
Powder room - mid-sized contemporary medium tone wood floor and brown floor powder room idea in Other with flat-panel cabinets, light wood cabinets, a two-piece toilet, multicolored walls, a vessel sink and granite countertops
Powder room - mid-sized contemporary medium tone wood floor and brown floor powder room idea in Other with flat-panel cabinets, light wood cabinets, a two-piece toilet, multicolored walls, a vessel sink and granite countertops
Brown Floor Powder Room with Light Wood Cabinets Ideas
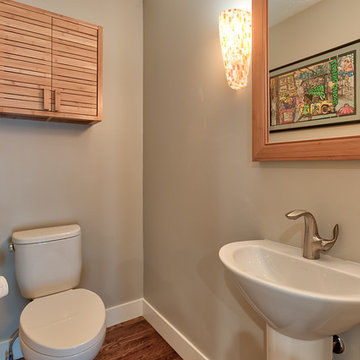
Deb Cochrane Images
Powder room - large 1950s dark wood floor and brown floor powder room idea in Denver with louvered cabinets, light wood cabinets, a two-piece toilet, beige walls, a pedestal sink and solid surface countertops
Powder room - large 1950s dark wood floor and brown floor powder room idea in Denver with louvered cabinets, light wood cabinets, a two-piece toilet, beige walls, a pedestal sink and solid surface countertops
1





