Brown Floor Red Family Room Ideas
Sort by:Popular Today
1 - 20 of 198 photos

Example of a mid-sized trendy medium tone wood floor and brown floor family room design in Dallas with a music area, white walls, no fireplace, a tile fireplace and a wall-mounted tv
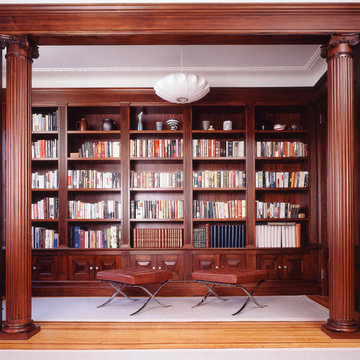
Catherine Tighe
Example of a classic medium tone wood floor and brown floor family room library design in New York with white walls
Example of a classic medium tone wood floor and brown floor family room library design in New York with white walls
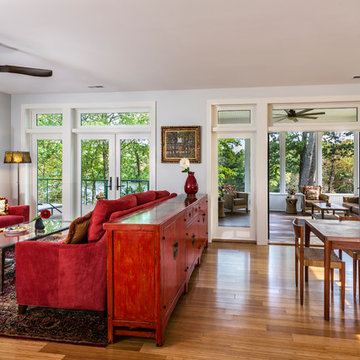
janine Lamontagne Photography
Example of a small classic open concept bamboo floor and brown floor family room design in New York with no fireplace and no tv
Example of a small classic open concept bamboo floor and brown floor family room design in New York with no fireplace and no tv
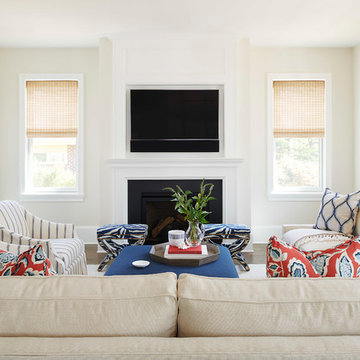
Inspiration for a large transitional dark wood floor and brown floor family room remodel in Philadelphia with white walls, a standard fireplace, a wood fireplace surround and a media wall
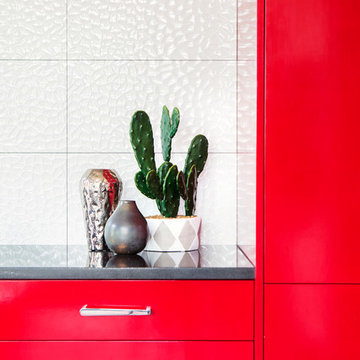
Photography: Mia Baxter Smail
Mid-sized eclectic open concept medium tone wood floor and brown floor family room photo in Austin with a bar, white walls, no fireplace and no tv
Mid-sized eclectic open concept medium tone wood floor and brown floor family room photo in Austin with a bar, white walls, no fireplace and no tv
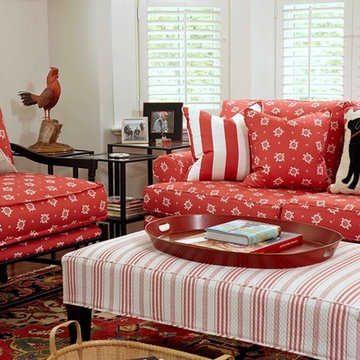
Greg West
Example of a mid-sized classic open concept medium tone wood floor and brown floor family room design in Portland Maine with beige walls, no fireplace and no tv
Example of a mid-sized classic open concept medium tone wood floor and brown floor family room design in Portland Maine with beige walls, no fireplace and no tv
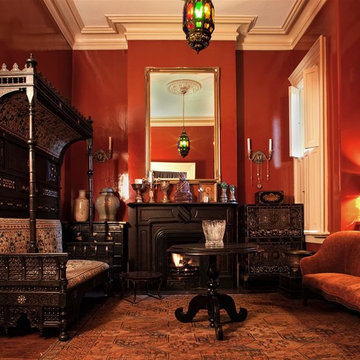
Small ornate enclosed medium tone wood floor and brown floor family room photo in Atlanta with red walls, a standard fireplace, a wood fireplace surround and no tv
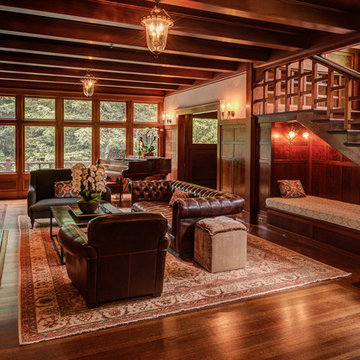
Family room - mid-sized victorian enclosed dark wood floor and brown floor family room idea in San Francisco with a music area, beige walls, a standard fireplace, a tile fireplace and no tv
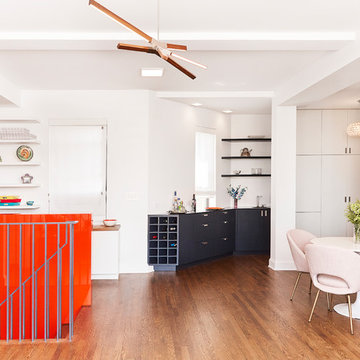
alyssa kirsten
Mid-sized minimalist open concept medium tone wood floor and brown floor family room photo in New York with a bar, white walls, no fireplace and a wall-mounted tv
Mid-sized minimalist open concept medium tone wood floor and brown floor family room photo in New York with a bar, white walls, no fireplace and a wall-mounted tv
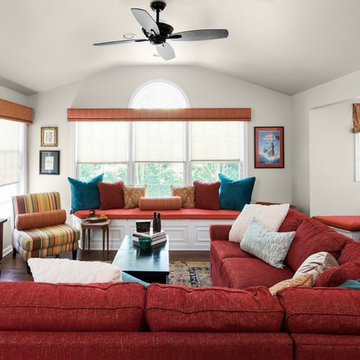
This casual family great room needed some updating. Beautiful new hardwood floors replace wall to wall carpeting, and a new wool area rug anchors the space. Custom window seat cushions, pillows, and window treatments add color, softness and charm to the space. A new red tweed sectional sofa replaces the tired sectional and coordinating paisley roman shades soften the game and dining alcove. Photographs by Jon Friedrich
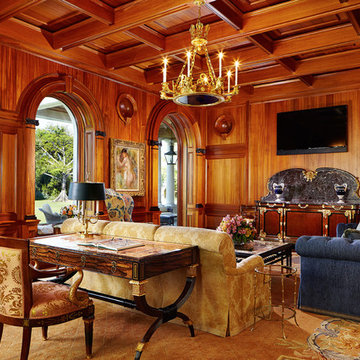
New 2-story residence consisting of; kitchen, breakfast room, laundry room, butler’s pantry, wine room, living room, dining room, study, 4 guest bedroom and master suite. Exquisite custom fabricated, sequenced and book-matched marble, granite and onyx, walnut wood flooring with stone cabochons, bronze frame exterior doors to the water view, custom interior woodwork and cabinetry, mahogany windows and exterior doors, teak shutters, custom carved and stenciled exterior wood ceilings, custom fabricated plaster molding trim and groin vaults.
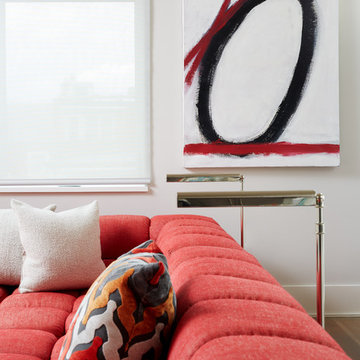
Governed by a white and red theme, we used sophisticated modern furnishings to divide the room into separate areas. For the TV area, we used a big square tufted cushion sectional in red with throw pillows and complemented it with a similar patterned coffee table and a futuristic rocking chair in white. The other area, which is more suitable for conversations, features four round sofa chairs in white and a circular center table in wood. We made the room more interesting through abstract wall art and a poodle dog sculpture in silver.
Stacy Zarin Goldberg Photography
Project designed by Boston interior design studio Dane Austin Design. They serve Boston, Cambridge, Hingham, Cohasset, Newton, Weston, Lexington, Concord, Dover, Andover, Gloucester, as well as surrounding areas.
For more about Dane Austin Design, click here: https://daneaustindesign.com/
To learn more about this project, click here: https://daneaustindesign.com/kalorama-penthouse
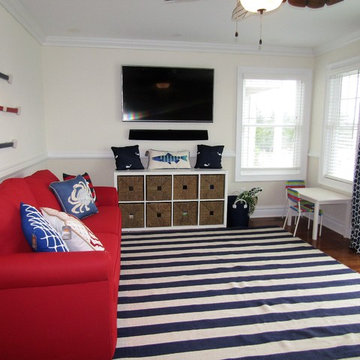
Bright and bold nautical palate for this coastal family room gives it a playful vibe, while the sleeper sofa expands to accommodate overnight guests.
Family room - large coastal enclosed dark wood floor and brown floor family room idea in New York with brown walls and a wall-mounted tv
Family room - large coastal enclosed dark wood floor and brown floor family room idea in New York with brown walls and a wall-mounted tv
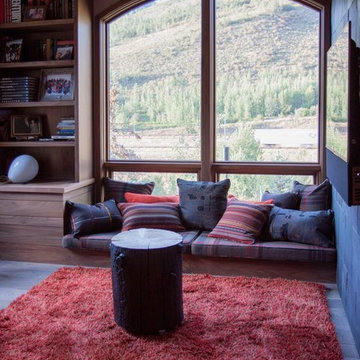
Francisco Cortina / Raquel Hernández
Inspiration for a huge modern enclosed medium tone wood floor and brown floor game room remodel with no fireplace and a wall-mounted tv
Inspiration for a huge modern enclosed medium tone wood floor and brown floor game room remodel with no fireplace and a wall-mounted tv
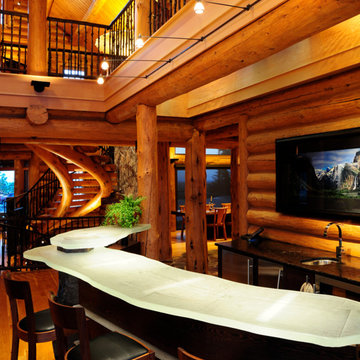
Inspiration for a mid-sized craftsman open concept medium tone wood floor and brown floor family room remodel in Seattle with a bar, brown walls and a wall-mounted tv
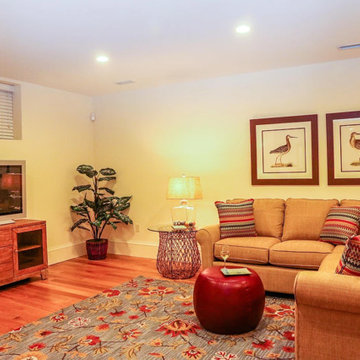
Mid-sized beach style open concept light wood floor and brown floor family room photo in Boston with white walls, no fireplace and no tv
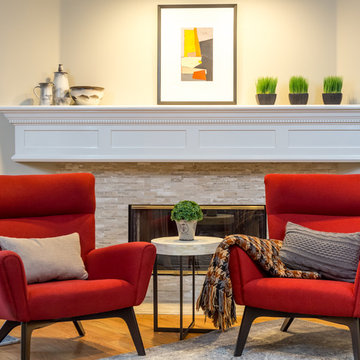
The homeowners wanted an updated kitchen, bathroom and fireplaces.
Space remodeled
Kitchen - 182 sq ft
Powder Room - 20 sq ft
Style: Transitional
FLOW
Careful consideration was taken to make sure that all the new spaces (kitchen, powder room, and fireplaces) flowed from a design perspective.
MATERIAL SELECTIONS
The homeowners selected custom manufactured cabinetry with rift cut oak veneer plywood in a custom gray finish with shaker door styles. The island countertop is Cambria Devon and the perimeter is Ceasarstone Raven with an undermount sink.
Photography by John Moery
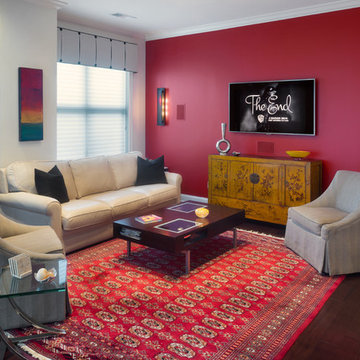
The family room is their place to relax, so we chose a warm red for the walls and comfortable furniture. Several of their collection pieces serve as functional and decorative accents in the room.
Photo credit: Ryan Archer

Example of a mid-sized mountain style open concept medium tone wood floor and brown floor family room design in Other with beige walls
Brown Floor Red Family Room Ideas
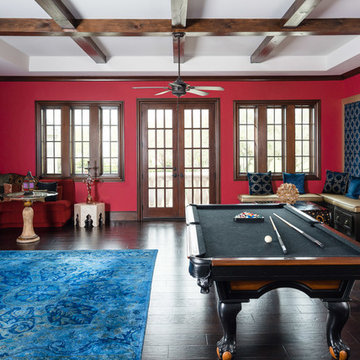
Game room - mid-sized mediterranean enclosed dark wood floor and brown floor game room idea in Houston with red walls and a wall-mounted tv
1





